511 Mariner Drive, Waterloo, ON N2K 4N7
Welcome to 511 Mariner Dr, a stylish and fully renovated…
$849,900
18 Prest Way, Centre Wellington, ON N1M 0K1
$699,999
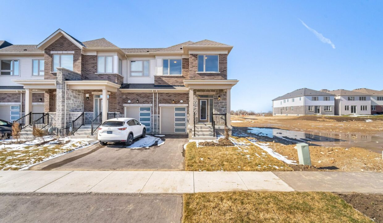
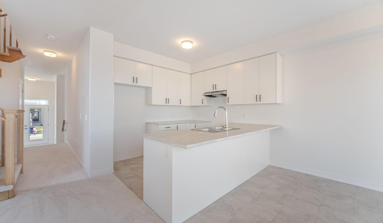
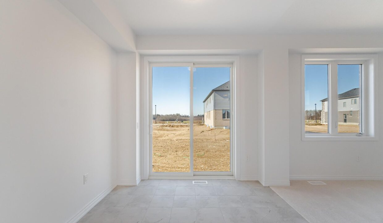
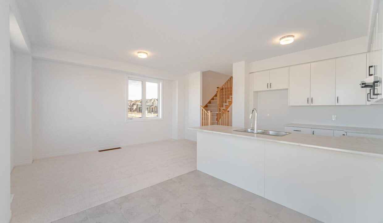
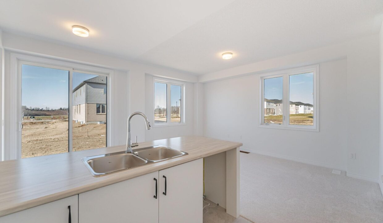
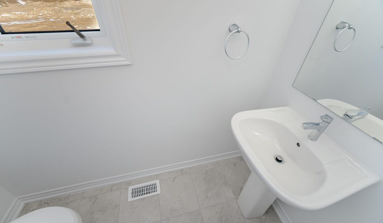
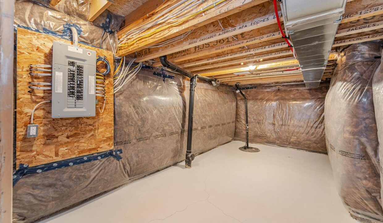
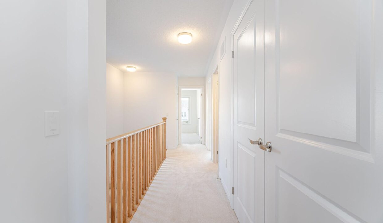
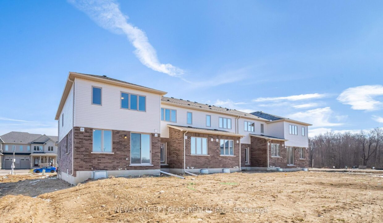
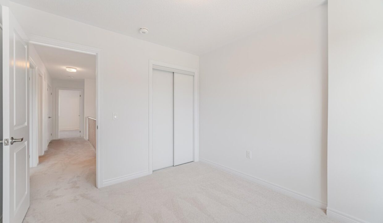
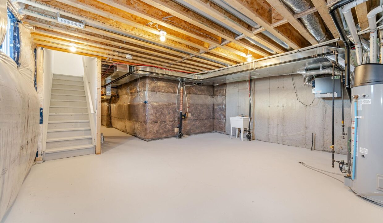
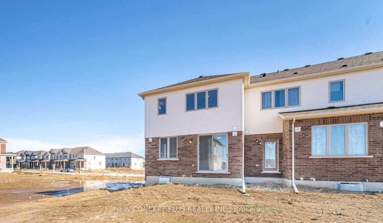
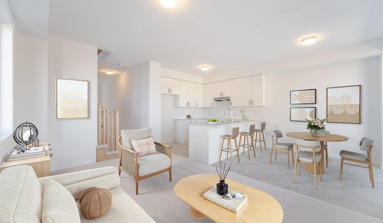
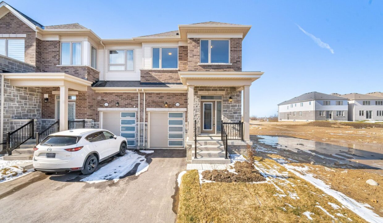
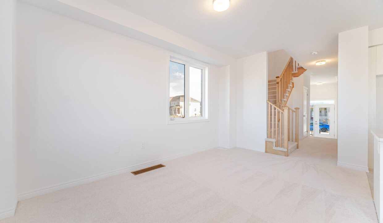
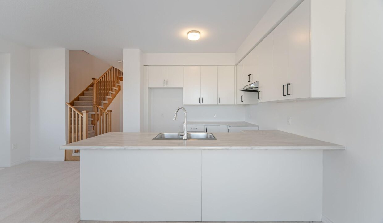
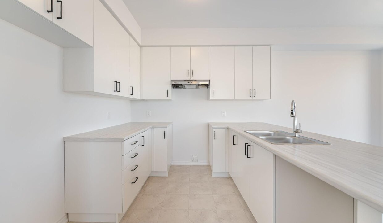
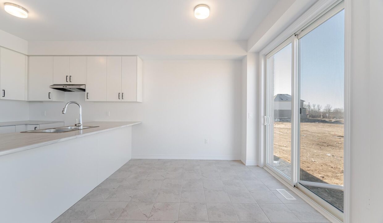
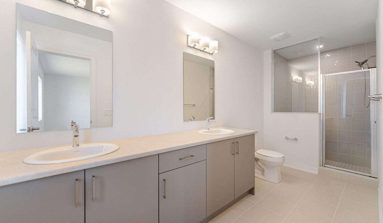
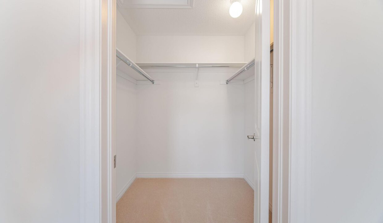
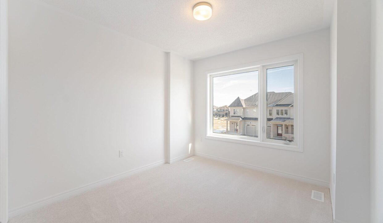
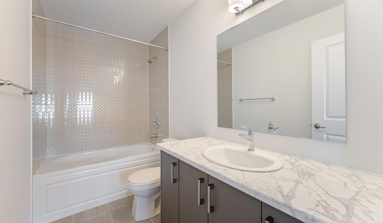
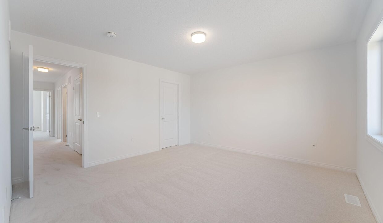
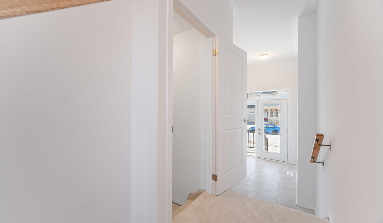
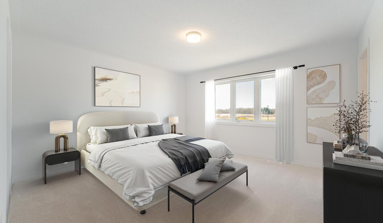
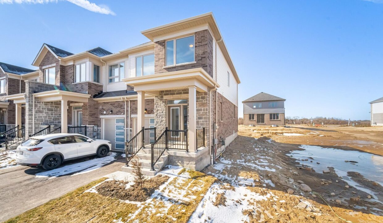
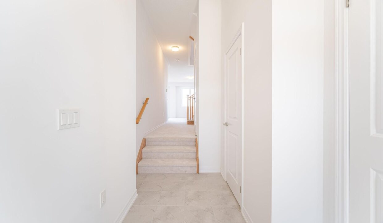
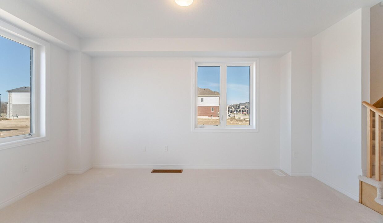
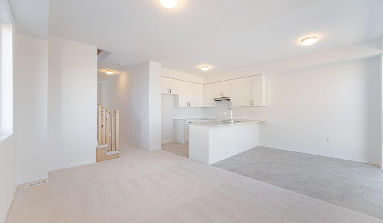
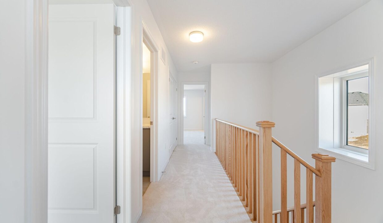
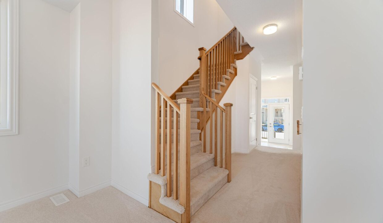
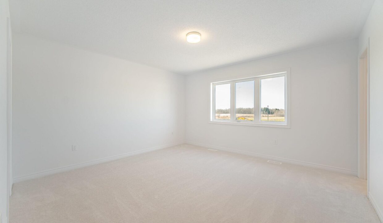
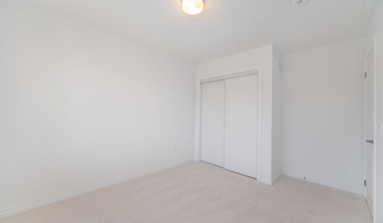
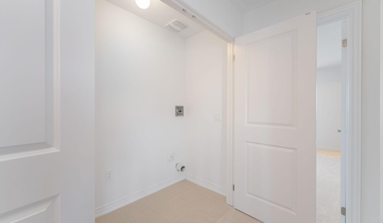
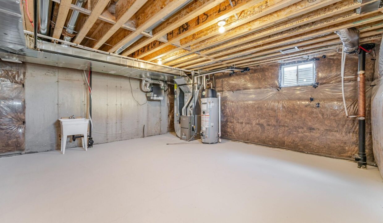
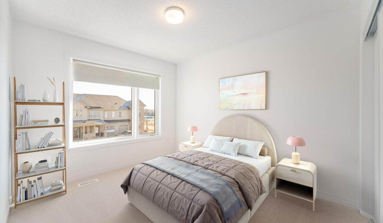
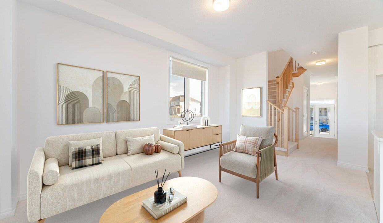
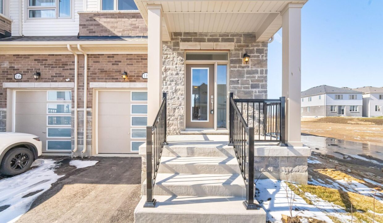
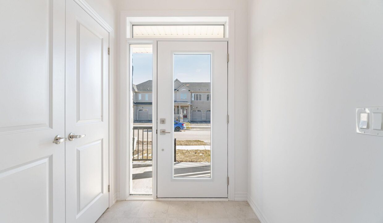
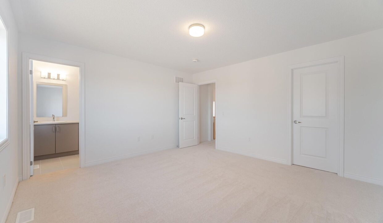
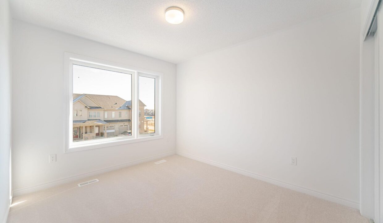
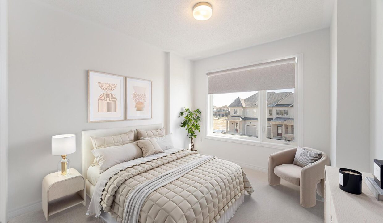
Welcome to Storybrook, an exclusive community nestled in the charming town of Fergus. This 1,498 sq.ft. end-unit freehold townhome, built by he Sorbara Group, is move-in ready and designed for modern living. This stunning home features 3 spacious bedrooms and 2.5 bathrooms. The great room, making it ideal for entertaining. As an end unit, it is filled with an abundance of natural light. Upstairs, the primary suite offers a generous walk-in closet and a 4-piece ensuite with a double-sink vanity. For added convenience, the laundry room is also located on the second floor. Enjoy the convenient access to downtown Fergus, where you’ll find all the essential amenities for shopping, dining, and entertainment. The hospital is just minutes from the community, and the picturesque town of Elora is only a short drive away. This is the home and community you’ve been waiting for.
Welcome to 511 Mariner Dr, a stylish and fully renovated…
$849,900
Welcome to 2-395 Linden Dr, a beautifully updated 3-bedroom townhouse…
$769,000

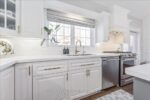 5709 WELLINGTON RD 23 Road, Erin, ON N0B 1T0
5709 WELLINGTON RD 23 Road, Erin, ON N0B 1T0
Owning a home is a keystone of wealth… both financial affluence and emotional security.
Suze Orman