102 Oakes Crescent, Guelph, ON N1E 0J5
Discover your dream home in Guelph! This beautifully maintained two-storey…
$999,999
128 Dufferin Street, Guelph, ON N1H 4A8
$924,900
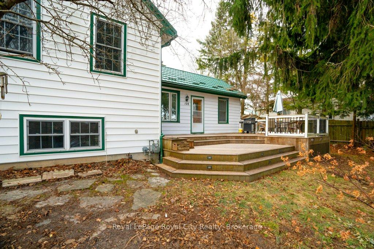
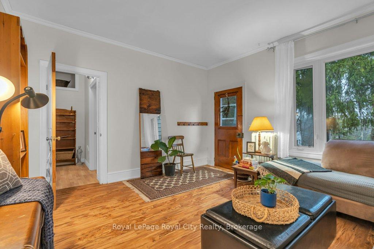
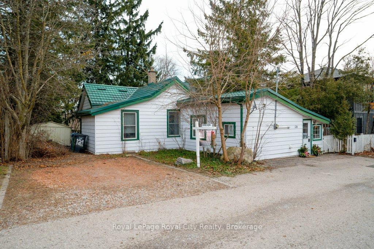
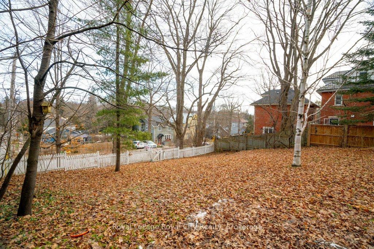
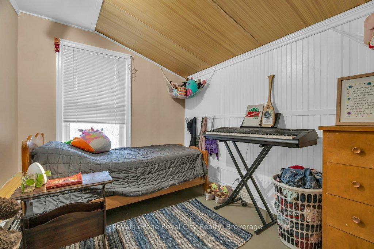
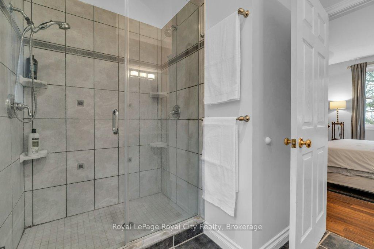
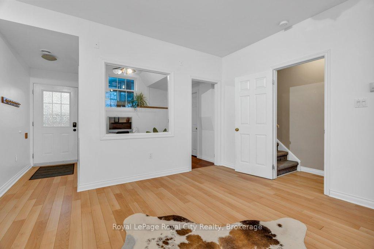
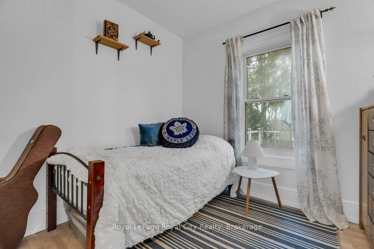
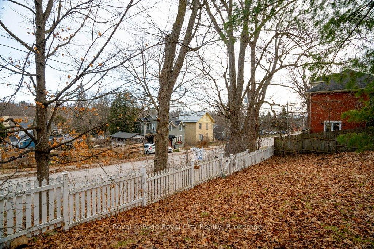
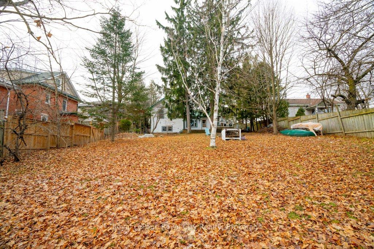
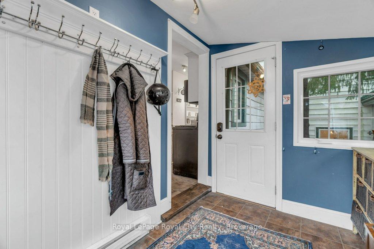
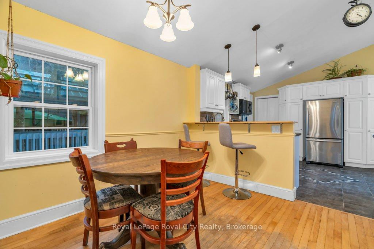
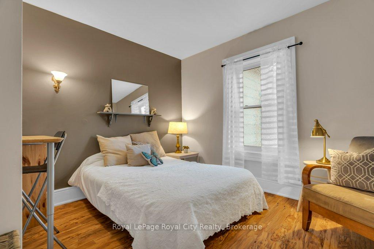
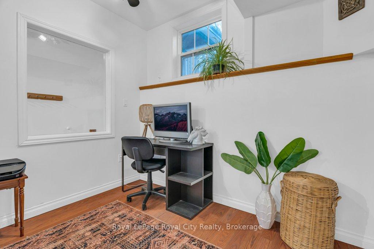
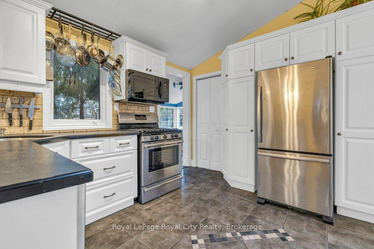
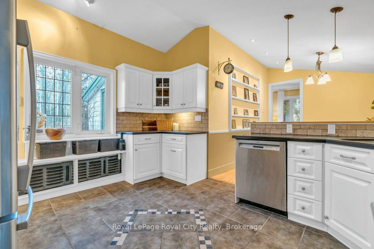
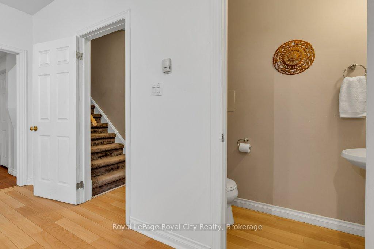
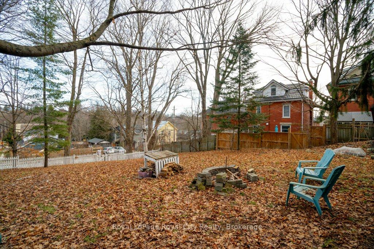
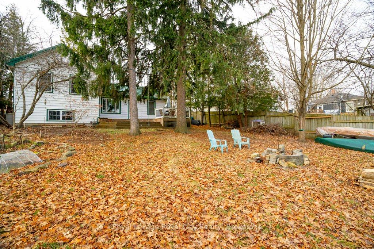
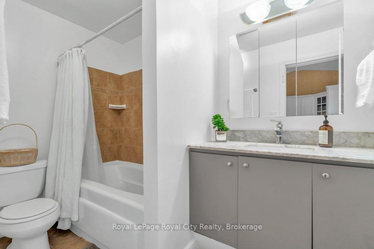
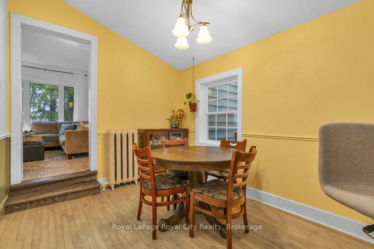
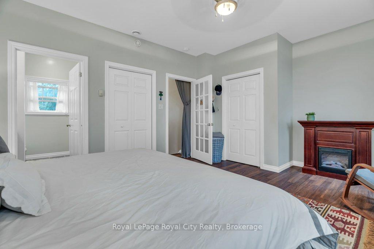
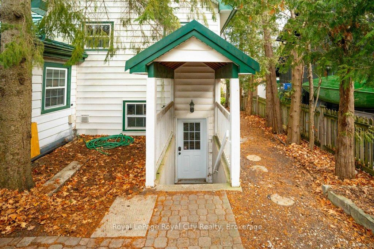

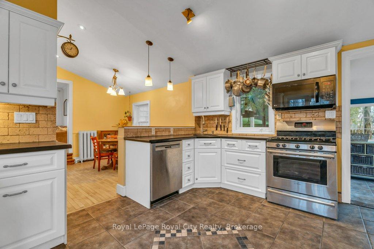
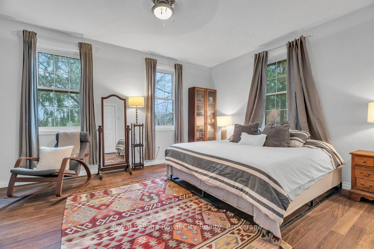
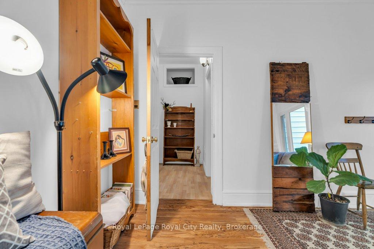
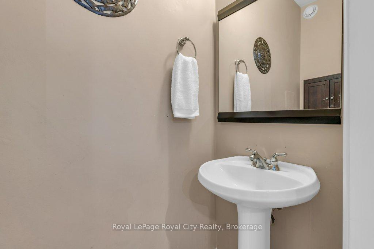
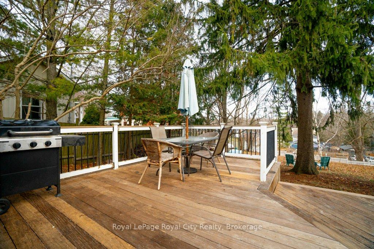


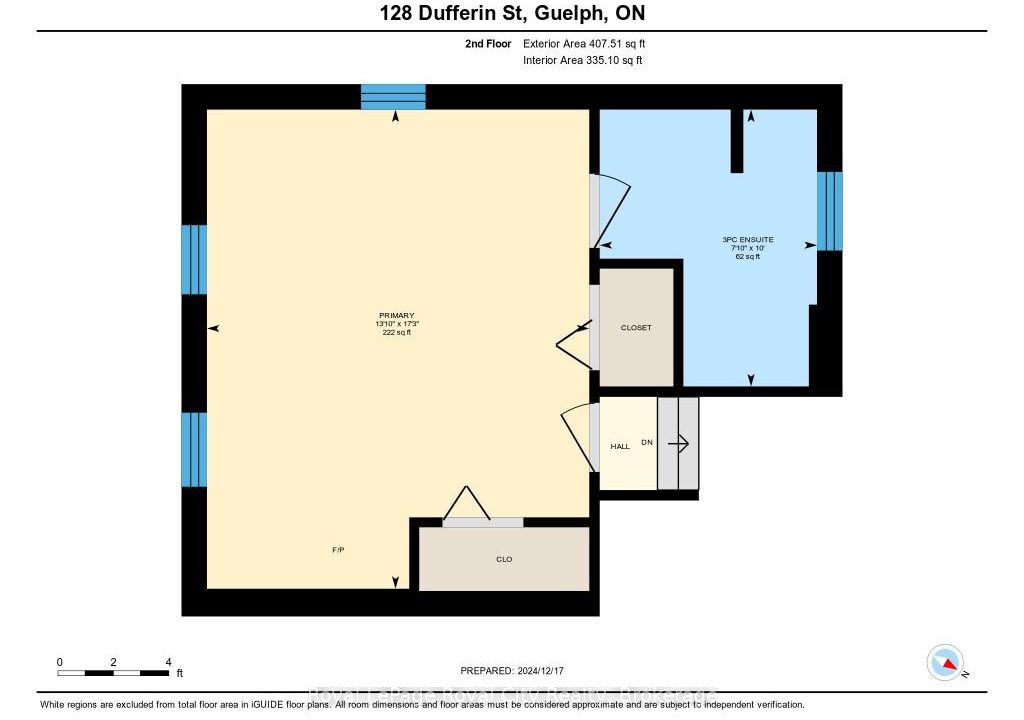
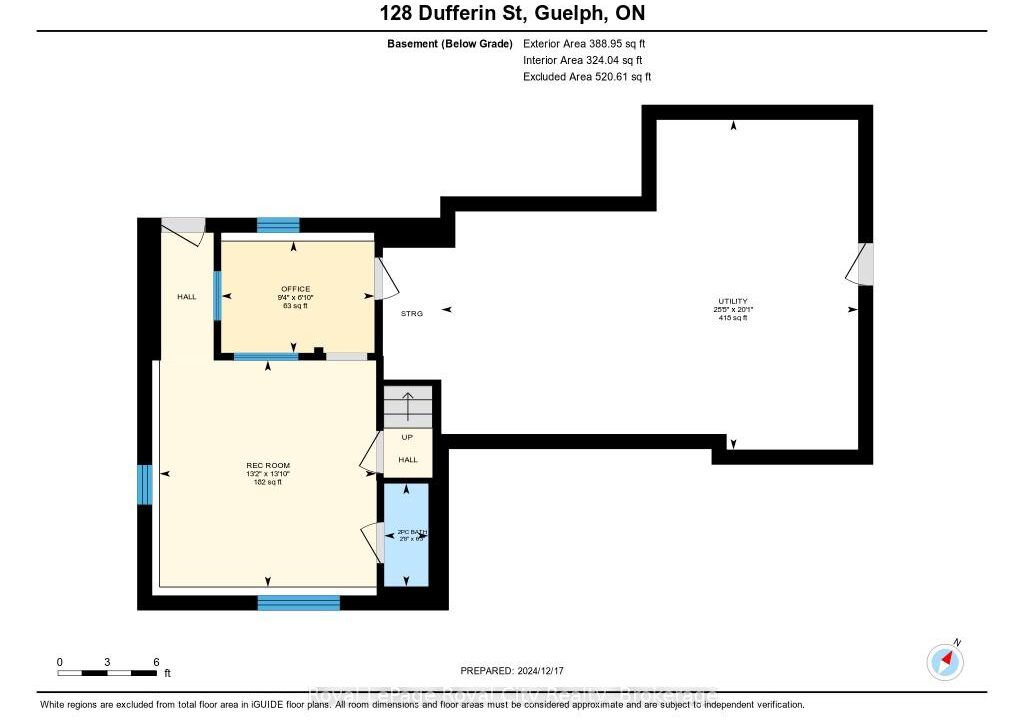
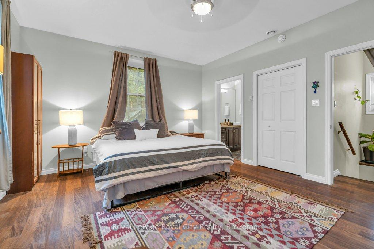
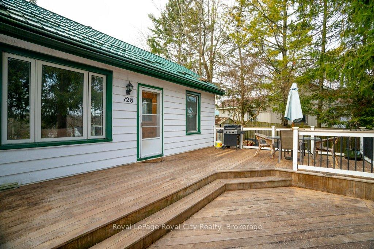
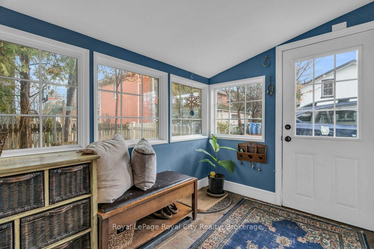
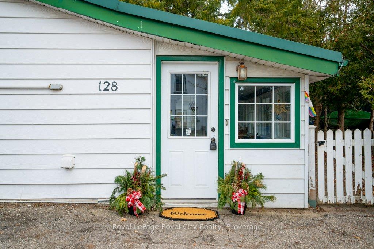
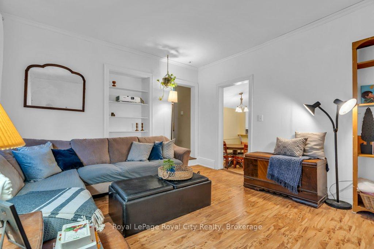
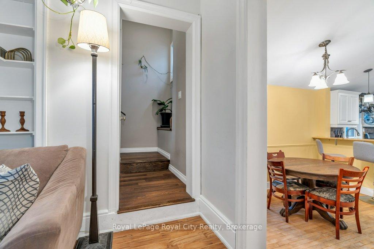
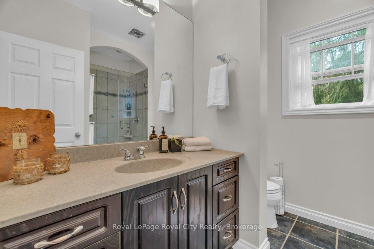
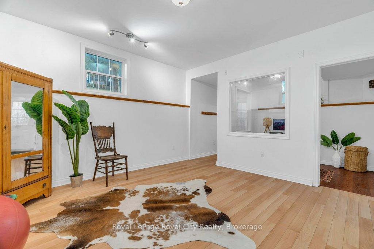
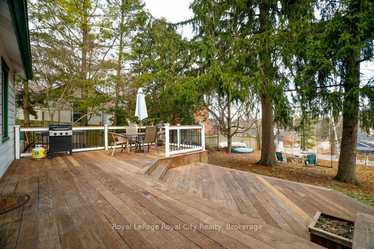
Discover the perfect blend of old-world charm and modern convenience in this beautifully maintained four-bedroom home. Thoughtfully designed for comfort and functionality, the primary suite features an ensuite bathroom with luxurious in-floor heating. The chefs kitchen, equipped with stainless steel appliances, seamlessly flows into the dining, perfect for entertaining. Additional highlights include a practical mudroom, main floor laundry, a durable steel roof, and ample parking. The basement offers a separate entrance, in-floor heating, and a two-piece bathroom, making it an ideal bonus space for a fifth bedroom, additional living area, home office, or even a private practice. The unique side-split layout also presents the exciting potential to convert the home into a duplex, offering excellent investment opportunities. A rare feature for a home of this era, the expansive utility room provides ample storage to enhance functionality. Outside, enjoy a serene backyard oasis with a spacious deck, perennial fruit trees, and a cozy fire pit, creating a tranquil, cottage-like ambiance. With a lot depth of 165 feet and access from both the front and back, there’s potential for an additional dwelling or even a severance opportunity.This home is a must-see to truly appreciate its character, charm, and incredible potential. Schedule your private viewing today!
Discover your dream home in Guelph! This beautifully maintained two-storey…
$999,999
PRIVATE COUNTRY RETREAT IN GUELPH/ERAMOSA THE PERFECT OPPORTUNITY FOR RENOVATORS…
$1,100,000
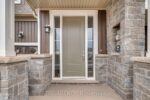
 216 Severn Drive, Guelph, ON N1E 0C7
216 Severn Drive, Guelph, ON N1E 0C7
Owning a home is a keystone of wealth… both financial affluence and emotional security.
Suze Orman