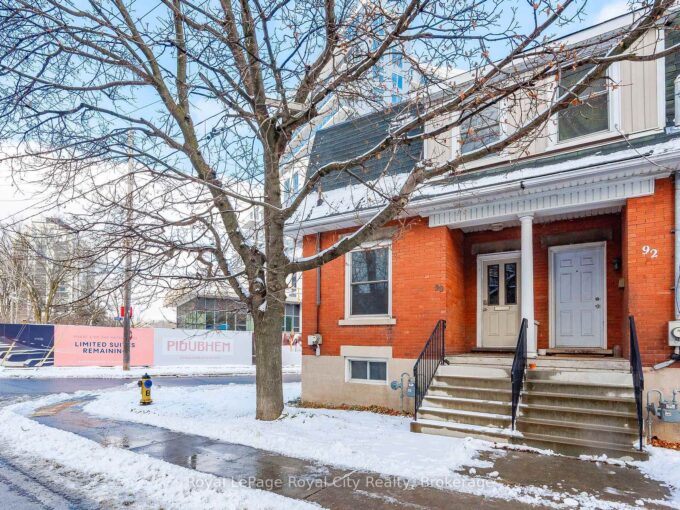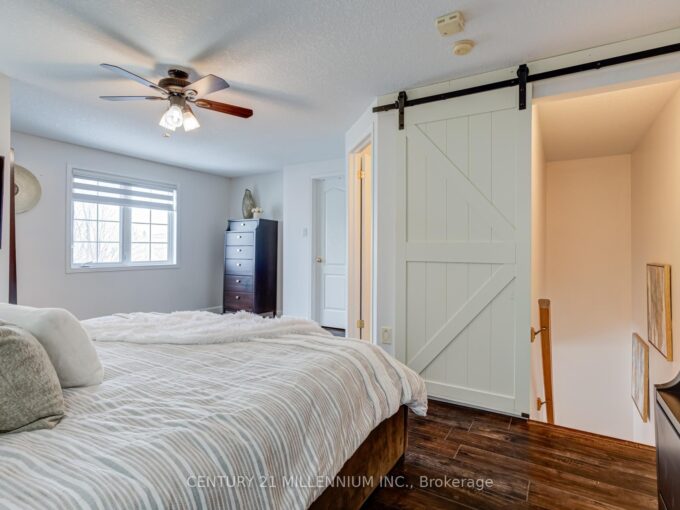14 Chester Drive, Cambridge, ON N1T 2C4
14 Chester Drive, Cambridge, ON N1T 2C4
$769,900
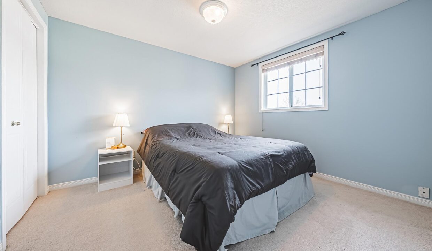
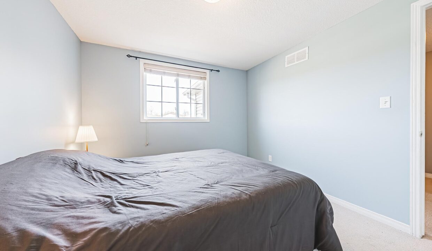
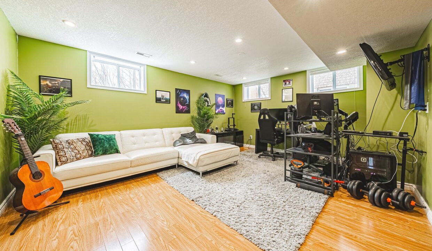
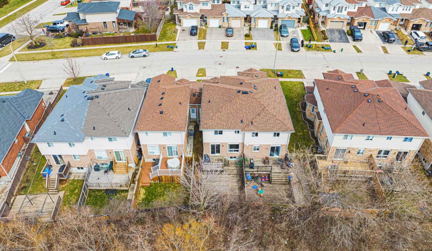
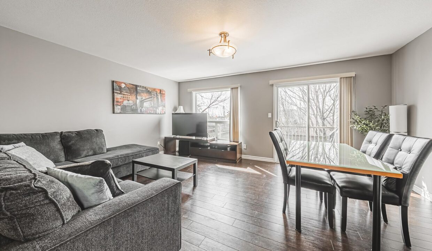
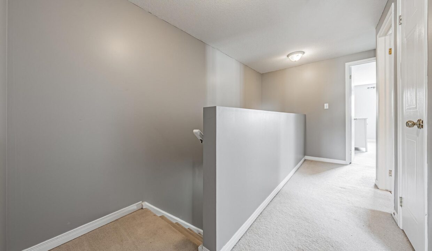
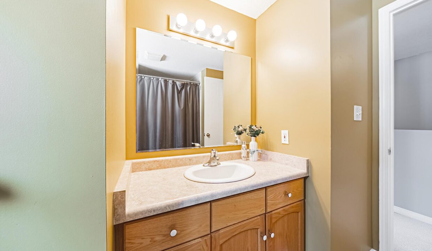
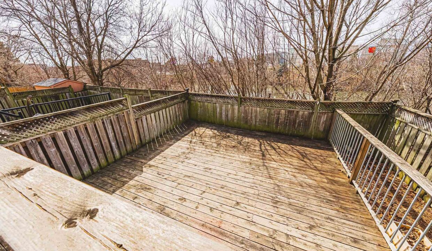
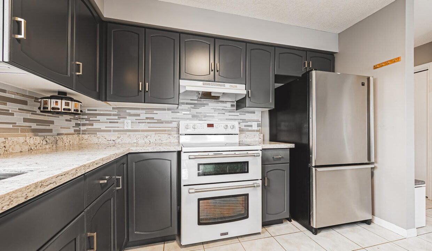
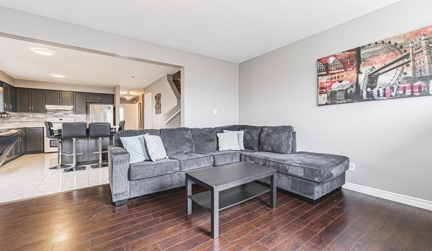

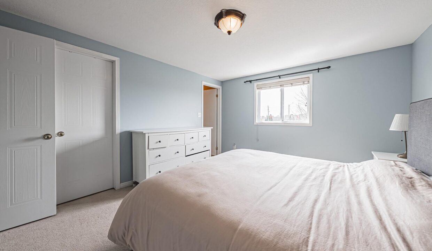
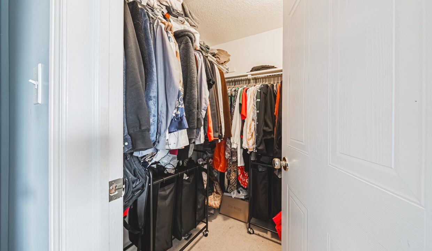
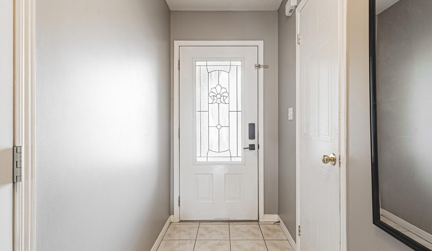
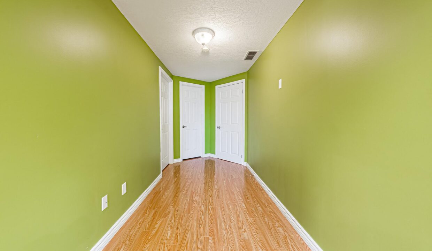
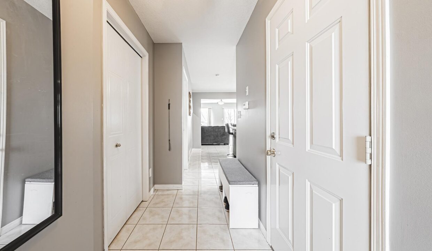
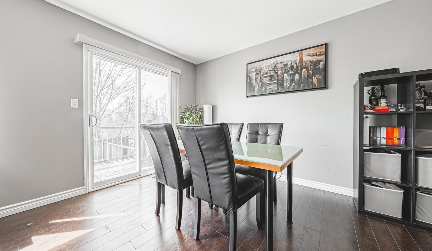
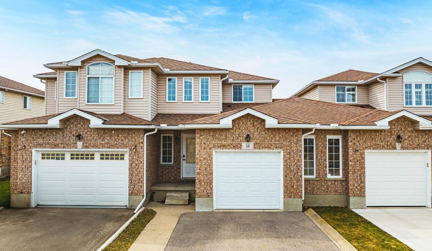
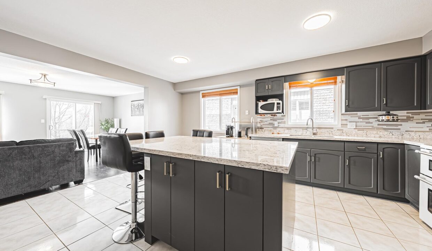
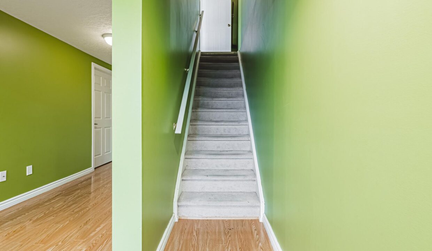
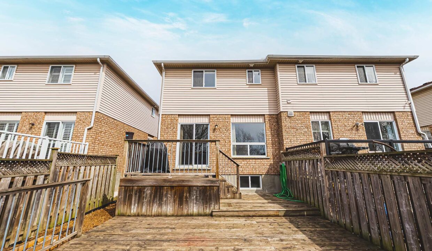
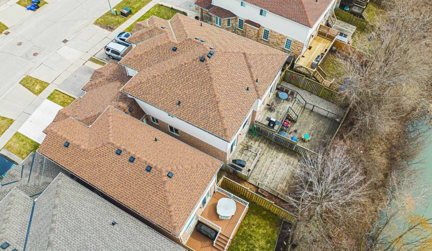
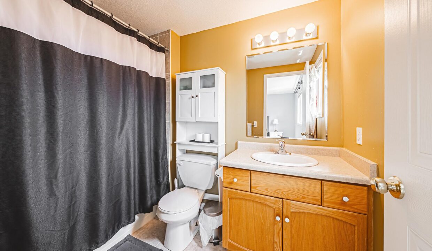
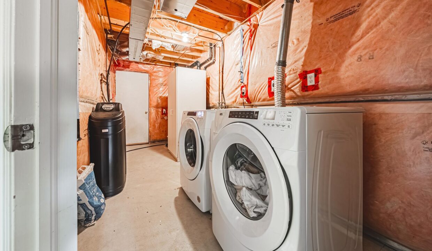
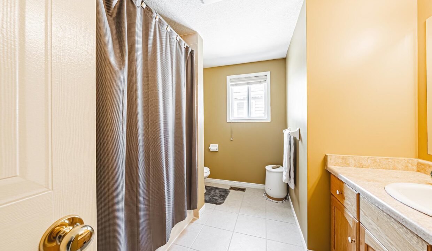
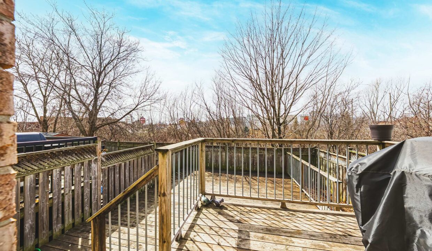
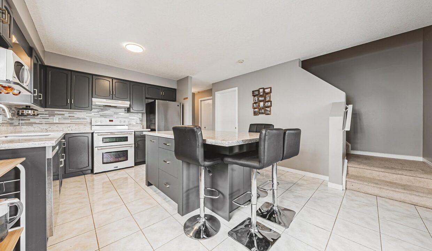
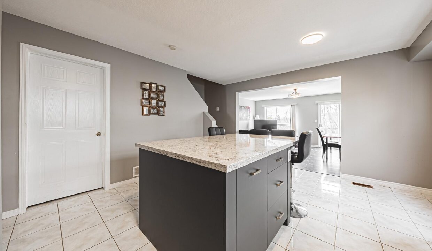
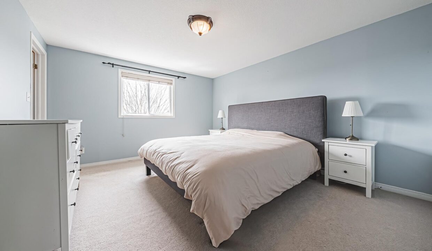
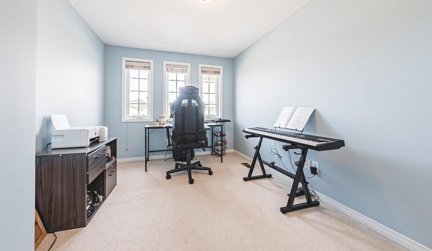
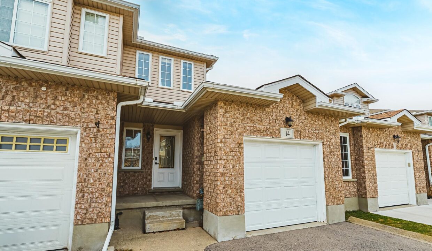

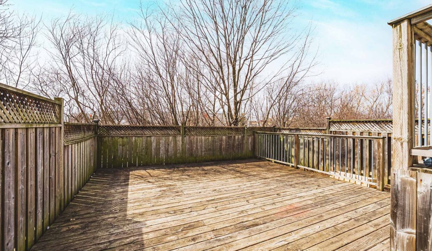
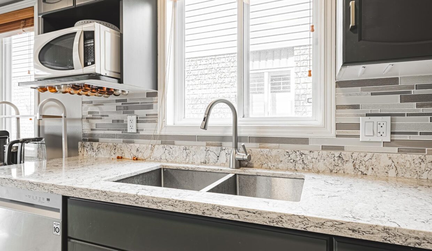
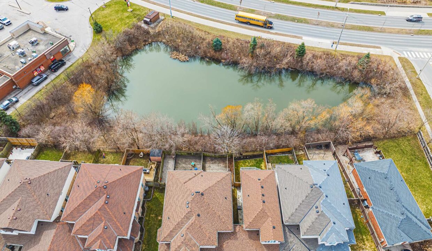
Description
Welcome to this beautifully maintained 3-bedroom, 3-bath townhome in the highly sought-after East Galt neighbourhood, the perfect opportunity for first-time home buyers! Like a semi-detached home linked only by the garage on one side. Step inside and enjoy open-concept living at its best. The spacious kitchen boasts new cabinets, a central island, and sleek quartz countertops, all complemented by included appliances and large, sun-filled windows with wooden shades. The layout flows effortlessly into the bright living room, which offers unobstructed views and direct access to a private, two-tiered deck ideal for entertaining or simply relaxing outdoors. Backing onto greenspace with no rear neighbours, this home offers the perfect balance of privacy and low-maintenance outdoor living so that you can make the most of spring, summer, and fall. Upstairs, the Primary Suite features a walk-in closet and a 4-piece ensuite, providing a peaceful retreat. The generous main 4-piece bathroom makes sharing easy and stress-free. One of the standout features is the finished basement with high ceilings, offering fantastic bonus space for a media room, games area, or home office. Plus, a roughed-in 3-piece bathroom is ready for your finishing touch. Don’t miss your chance to live in a vibrant, family-friendly community close to parks, schools, and amenities. This townhome truly has it all!
Additional Details
- Property Age: 16-30
- Property Sub Type: Att/Row/Townhouse
- Transaction Type: For Sale
- Basement: Partially Finished
- Heating Source: Gas
- Heating Type: Forced Air
- Cooling: Central Air
- Parking Space: 2
- Virtual Tour: https://viralrealestate.media/14-chester-dr-1
Similar Properties
61 Montgomery Boulevard, Orangeville, ON L9W 5H6
Welcome to this beautifully updated, executive-style townhome located in the…
$739,900
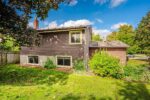
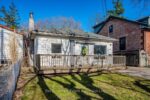 23 Fountain Street, Guelph, ON N1H 3P1
23 Fountain Street, Guelph, ON N1H 3P1

