86 PLAYER Drive, Erin, ON N0B 1T0
Welcome to 86 Player Drive, a brand new luxury masterpiece…
$1,159,900
4663 Wellington 35 Road, Puslinch, ON N1H 6J3
$2,195,000
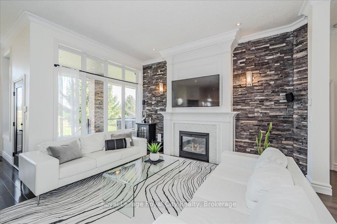
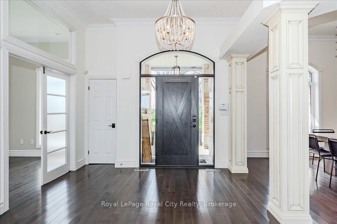
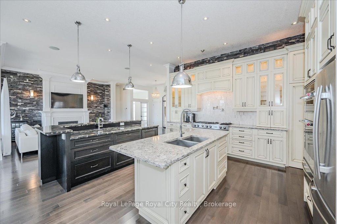
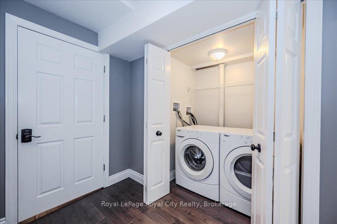
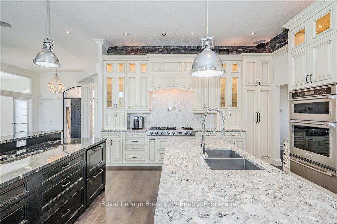

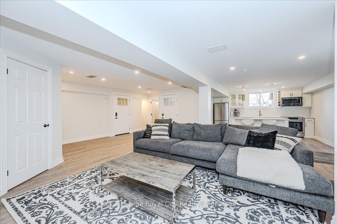

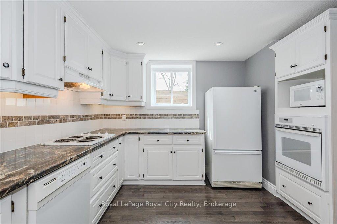
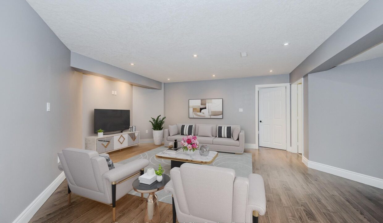
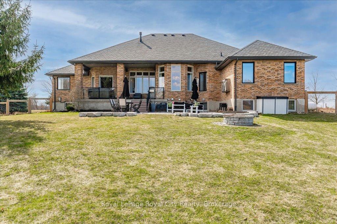
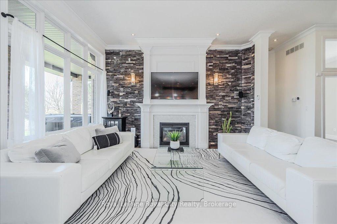
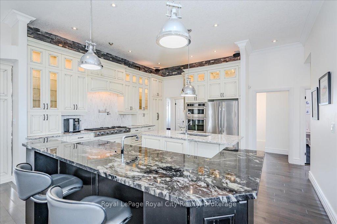
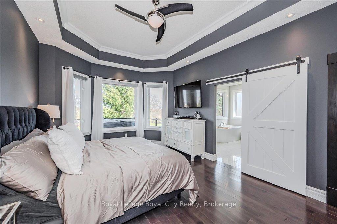
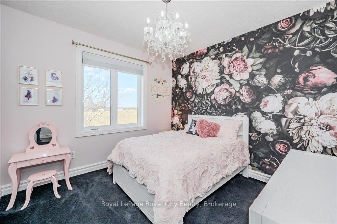
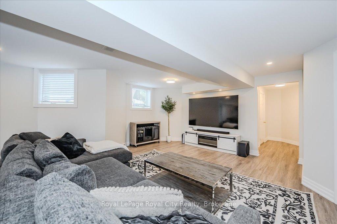
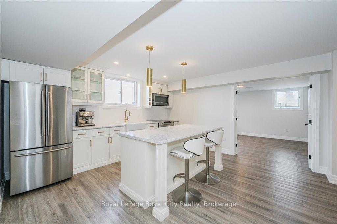
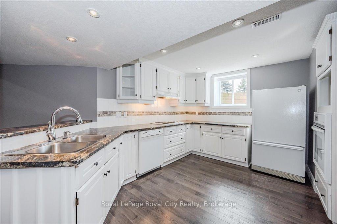
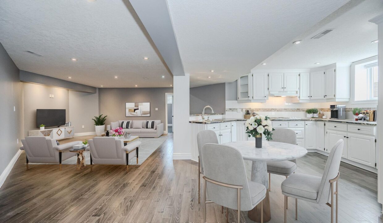
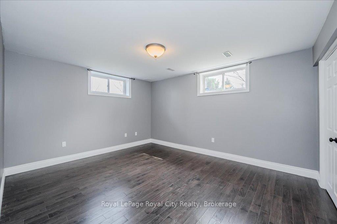
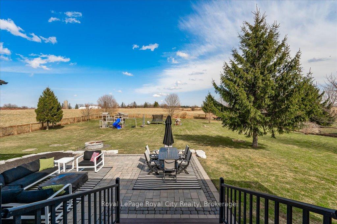
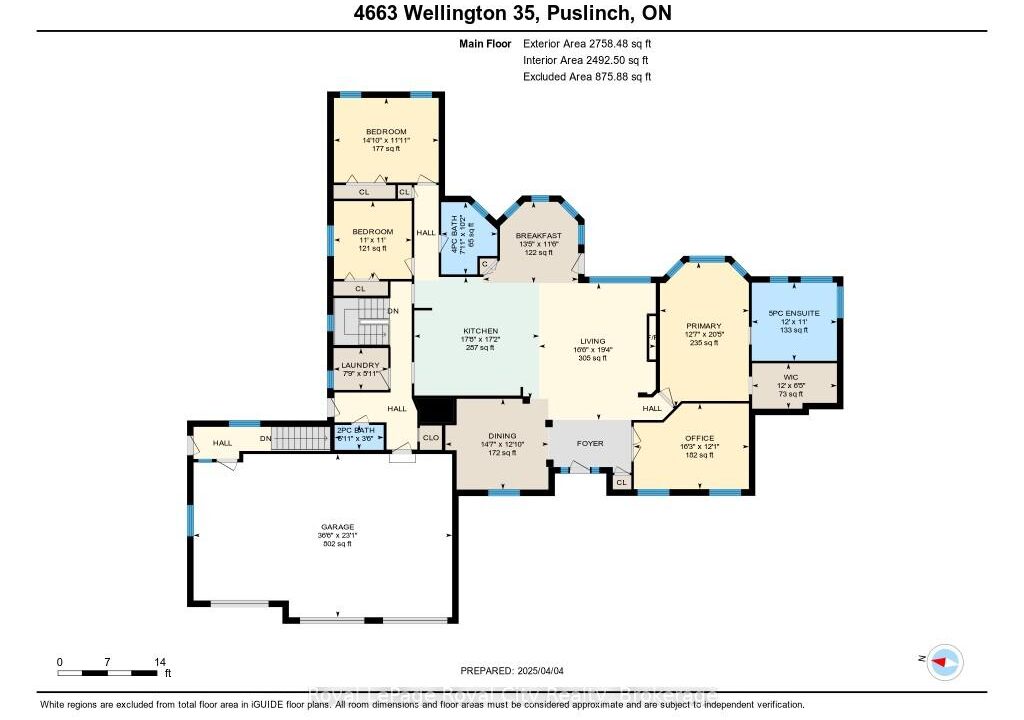
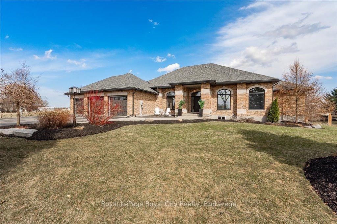
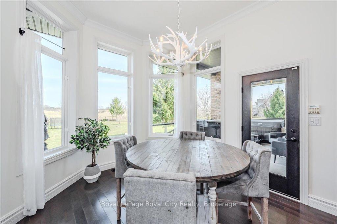
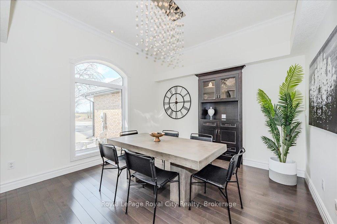
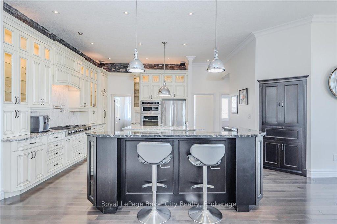
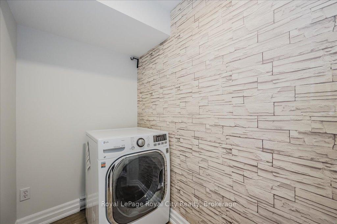
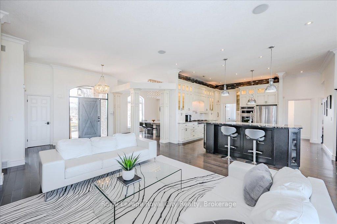
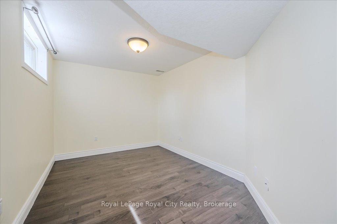

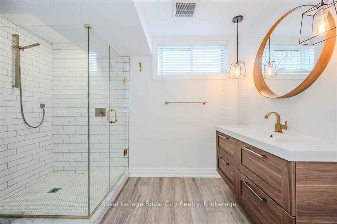
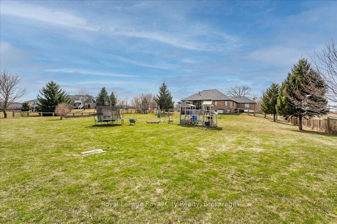

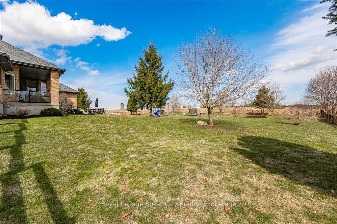
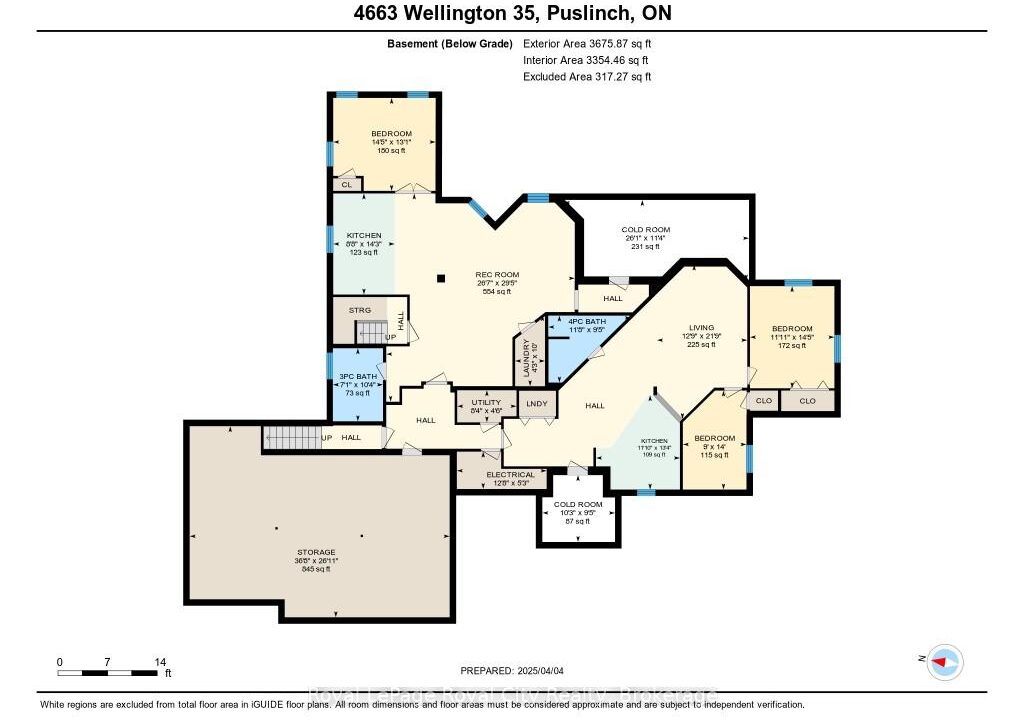
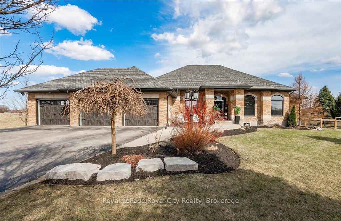
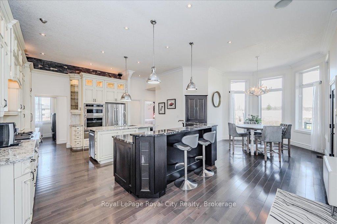
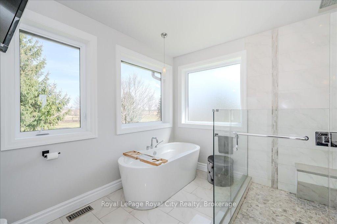
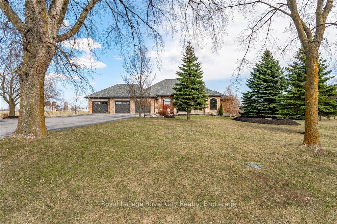
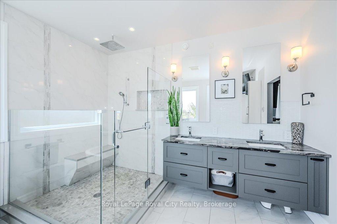
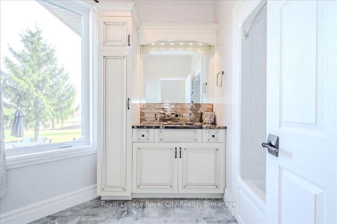
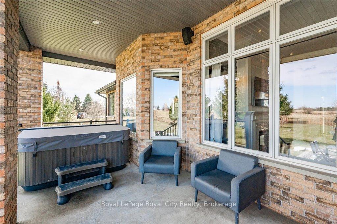
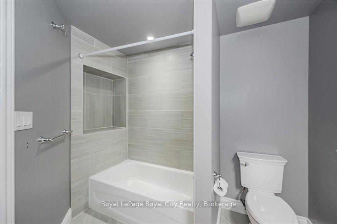
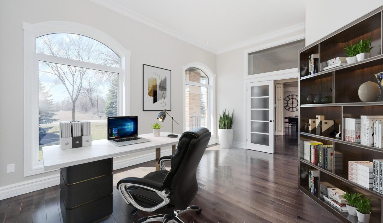

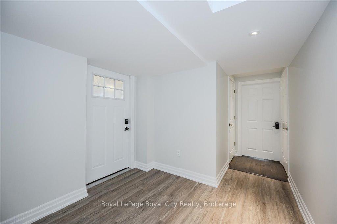
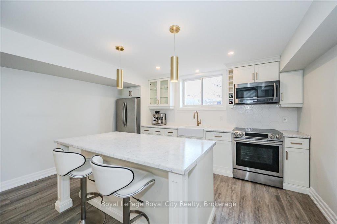
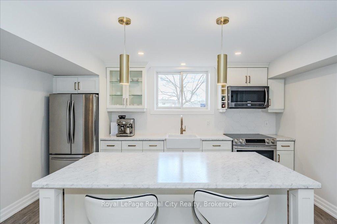
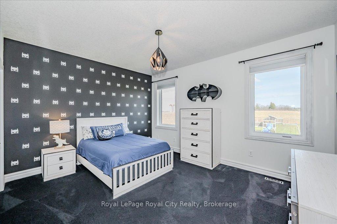
This truly outstanding custom-built bungalow, combines top-quality construction, elegant finishes, and incredible functionality- ideal for multi-generational families, those seeking in-home workspace, or simply for additional flexibility. Set on a professionally landscaped, 1.25 acre lot this home offers a desirable rural retreat that is mere minutes to Guelph, and grants easy access to Kitchener/Waterloo, Cambridge, and Hwy 401, making commuting a breeze. From the moment you enter, you will be captivated by the bright and airy principal rooms, with soaring 11 ceilings and oversized windows that flood the home with natural light. The open-concept main living area is anchored by a chefs dream kitchen, featuring high-end custom cabinetry, built-in appliances, and expansive prep space with 2 large islands- perfect for everyday cooking or hosting on a grand scale. The main level boasts 3 spacious bedrooms, including a stunning primary suite complete with tray ceilings, a large walk-in closet, and a luxurious 5pc ensuite that is designed for ultimate relaxation. Step outside to enjoy your own private oasis: a covered back porch with a newer hot tub, a large patio for al fresco dining, and a cozy firepit area, all surrounded by mature trees and lush landscaping. What truly sets this property apart is the separate entrance to the basement, which offers 2 self-contained units each with their own kitchen, living space, full bathroom, laundry, convenient storage space, and large above-grade windows. Whether for extended family, guests, or an in-home business option, this space offers unmatched versatility. The attached 3-car heated garage and generous driveway provide ample parking, while the fully excavated space under the garage creates a rare opportunity for additional storage space. With several updated mechanicals, meticulous care, and premium finishes throughout, this property is better than new. Come experience peaceful country living without sacrificing convenience!
Welcome to 86 Player Drive, a brand new luxury masterpiece…
$1,159,900
Welcome to your island paradise on Somme Island, located on…
$1,599,919
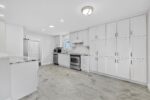
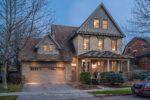 42 Liverpool Street, Guelph, ON N1H 2K9
42 Liverpool Street, Guelph, ON N1H 2K9
Owning a home is a keystone of wealth… both financial affluence and emotional security.
Suze Orman