18 Tovell Drive, Guelph, ON N1K 1Z6
Once a Reid Homes Builder Model Home with many premium…
$1,355,000
42 Liverpool Street, Guelph, ON N1H 2K9
$2,275,000
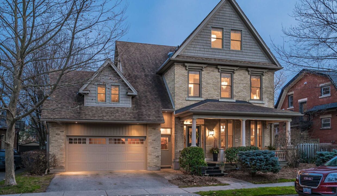
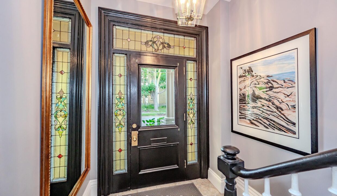
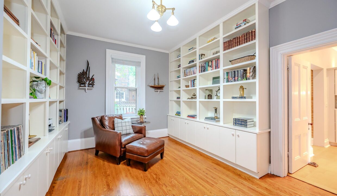
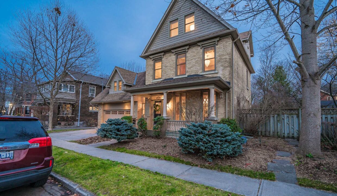
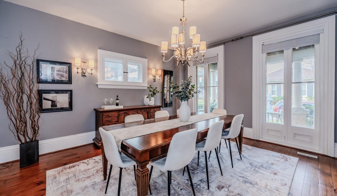
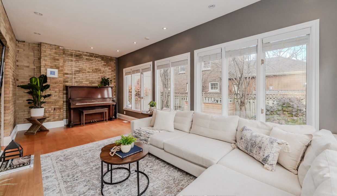
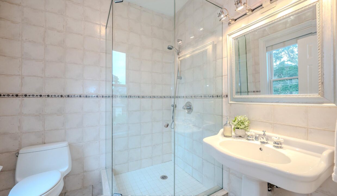
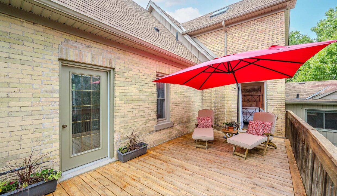
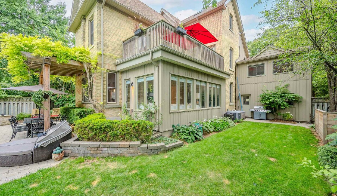
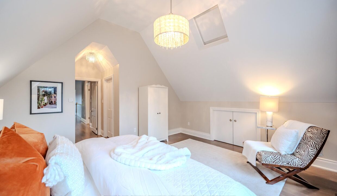
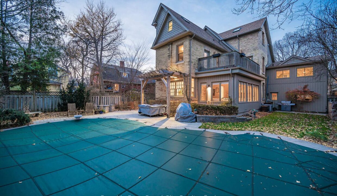
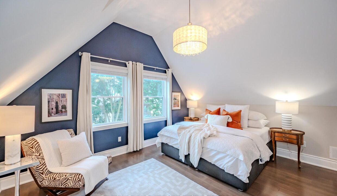
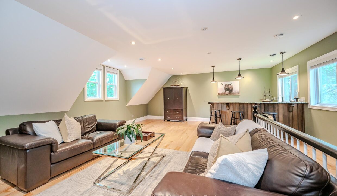
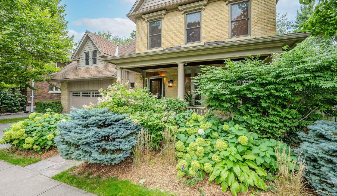
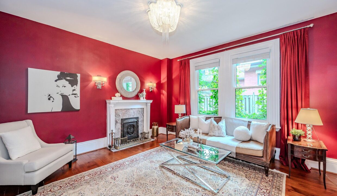
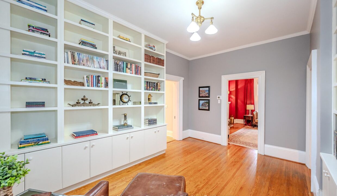
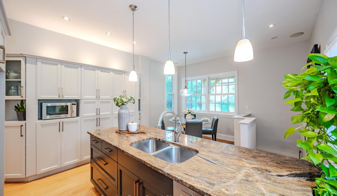
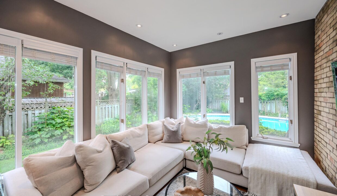
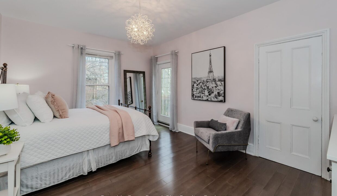
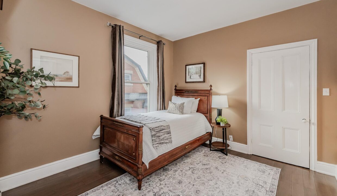
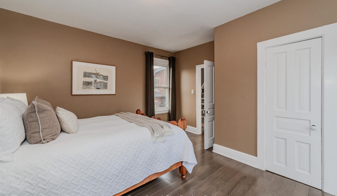
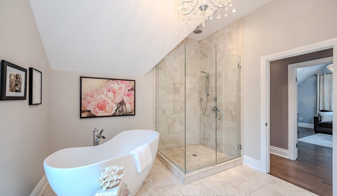
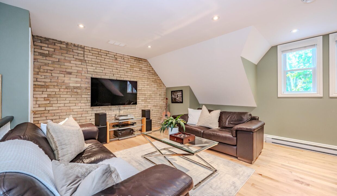
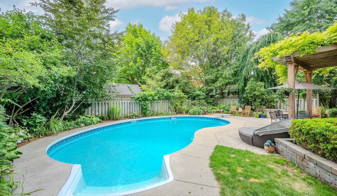
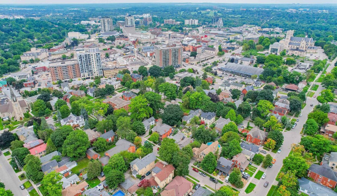
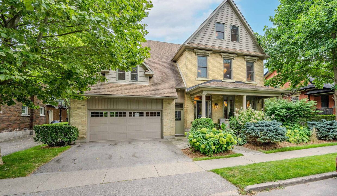
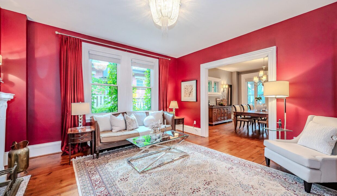
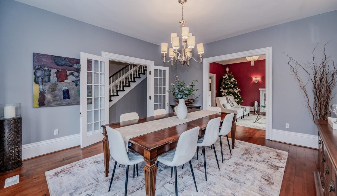
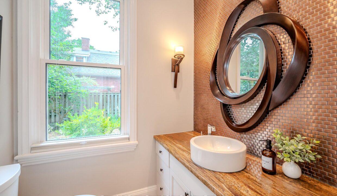
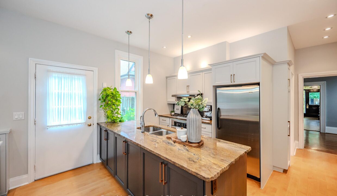
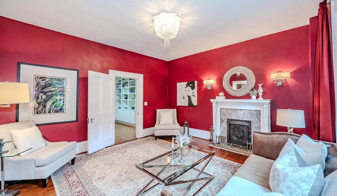
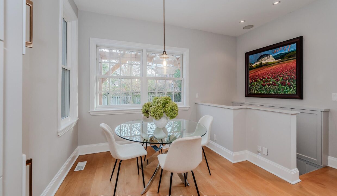
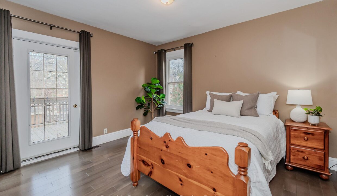
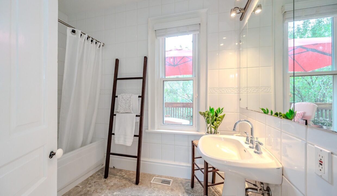

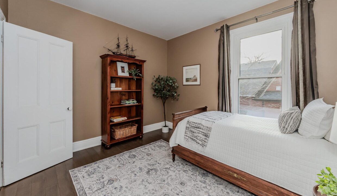
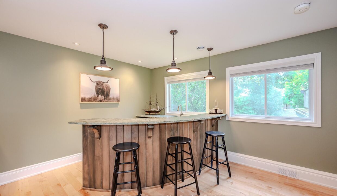
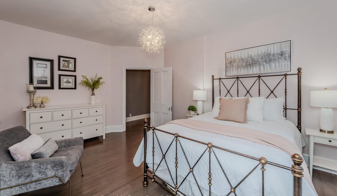
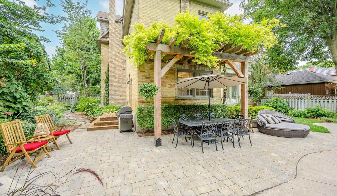
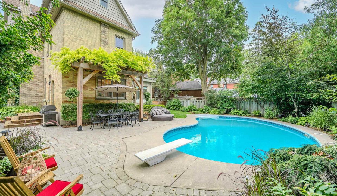
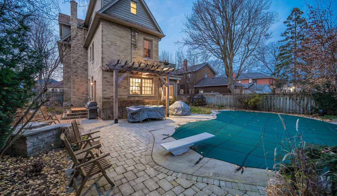
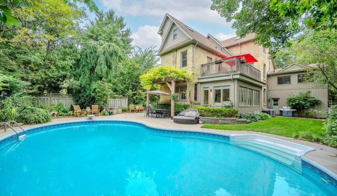
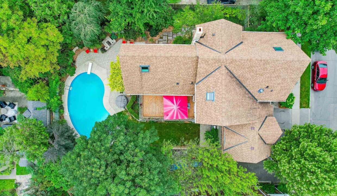
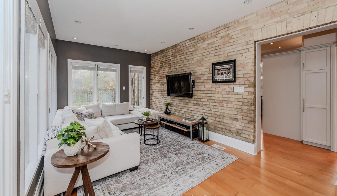
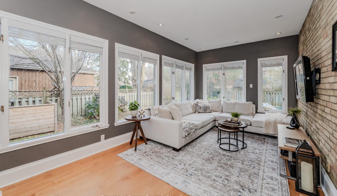
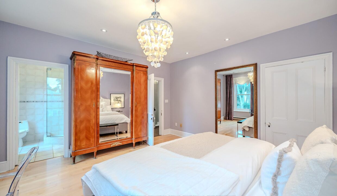
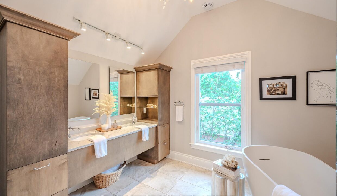
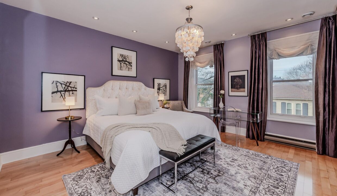

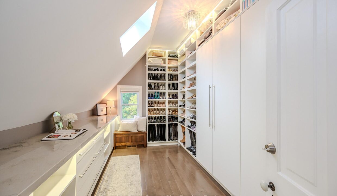
Discover timeless charm in this exquisite century home, perfectly situated on a tranquil street just steps from downtown. With over 4,500 square feet of above-ground living space, this residence offers a harmonious blend of historic character and contemporary amenities. Generous Accommodations: With 6 bedrooms and 3.5 baths, this home provides ample space for family and guests. Spacious Living: Enjoy the grandeur ceilings on all three levels, complemented by 12-inch baseboards that echo the homes historic charm. Elegant Fireplace: Cozy up by the wood fireplace, a classic feature that adds warmth and character to the living area. Private Outdoor Oasis: Step into a beautifully manicured backyard, featuring a sparkling pool and ample space for entertaining. This private retreat is perfect for hosting gatherings or simply unwinding in style. Modern Amenities: Experience the best of both worlds with modern updates that seamlessly blend with the homes historic features. Convenient Parking: A spacious 2-car garage ensures ample parking and storage. Dont miss this rare opportunity to own a piece of history with all the comforts of modern living. Schedule your private tour today and fall in love with your new home!
Once a Reid Homes Builder Model Home with many premium…
$1,355,000
Welcome to 94 Beech Avenue A Hidden Gem in Highly…
$699,000

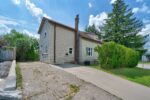 227 Fairway Road, Kitchener, ON N2A 2N7
227 Fairway Road, Kitchener, ON N2A 2N7
Owning a home is a keystone of wealth… both financial affluence and emotional security.
Suze Orman