108 Harris Street, Guelph, ON N1E 5T1
This rare find in the iconic St. Patrick’s Ward neighbourhood…
$549,999
22 Celia Crescent, Guelph, ON N1G 4R4
$939,900
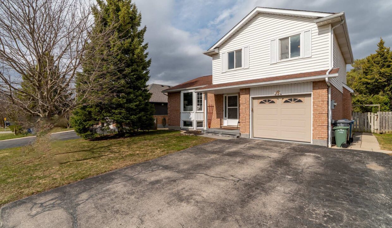
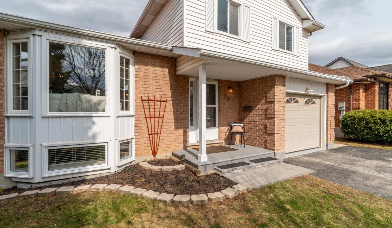
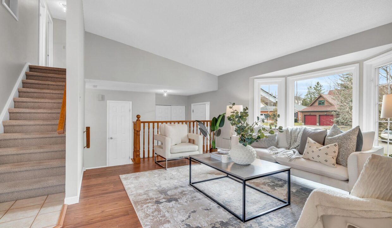

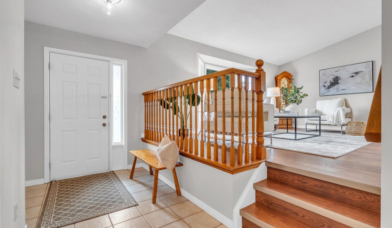
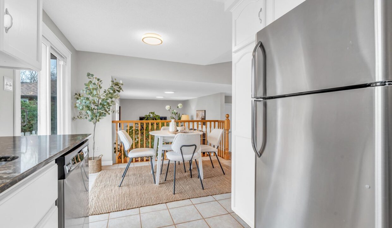
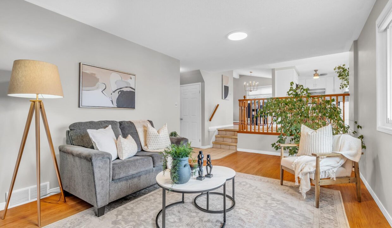
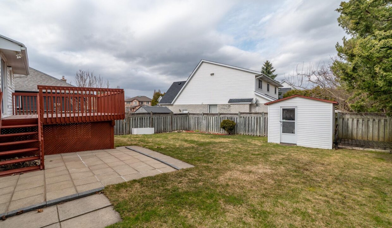
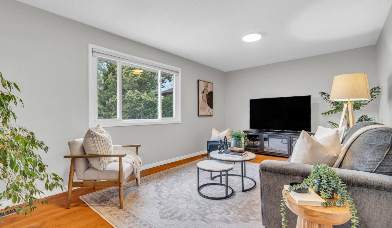
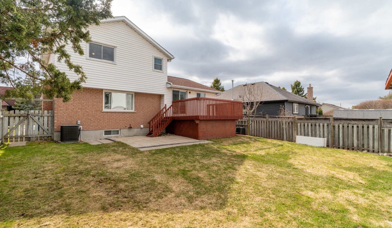
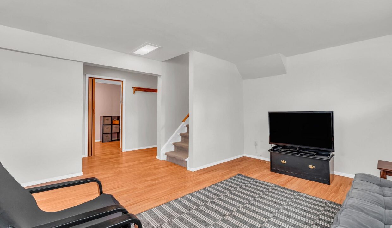
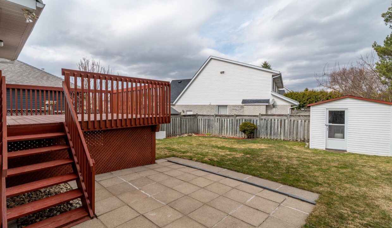
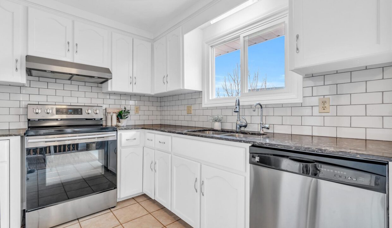
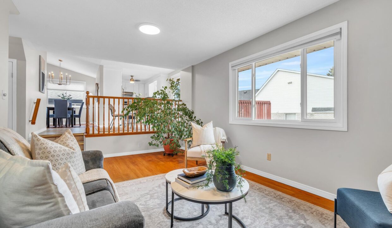
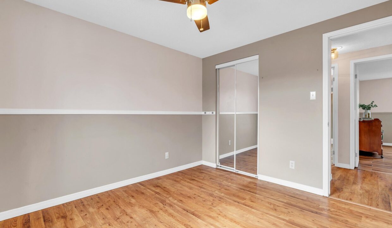
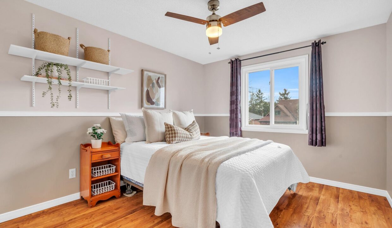
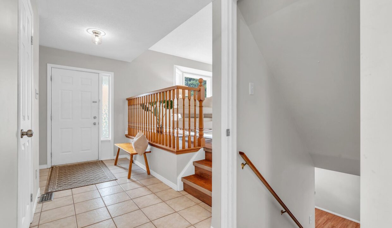
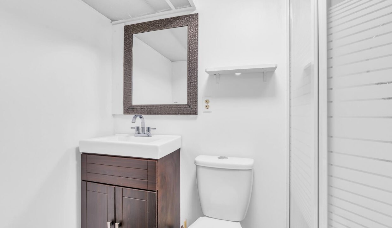

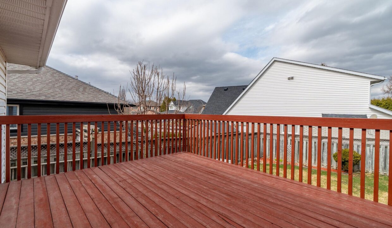
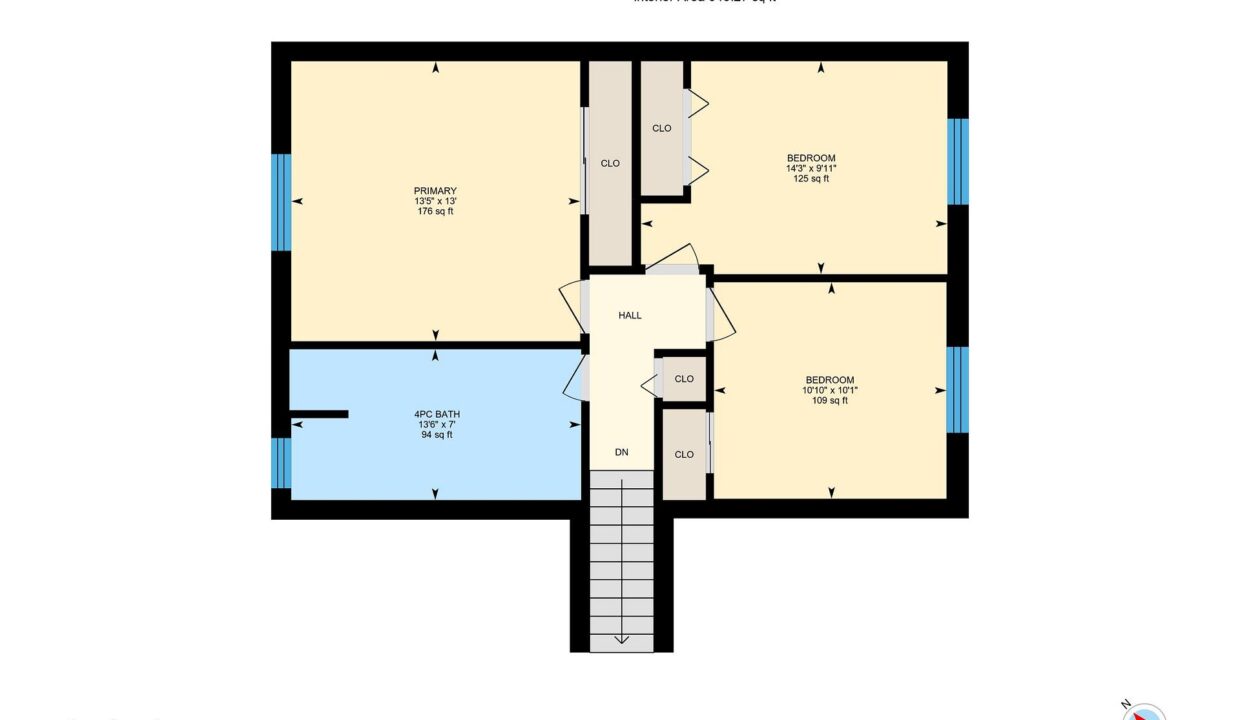
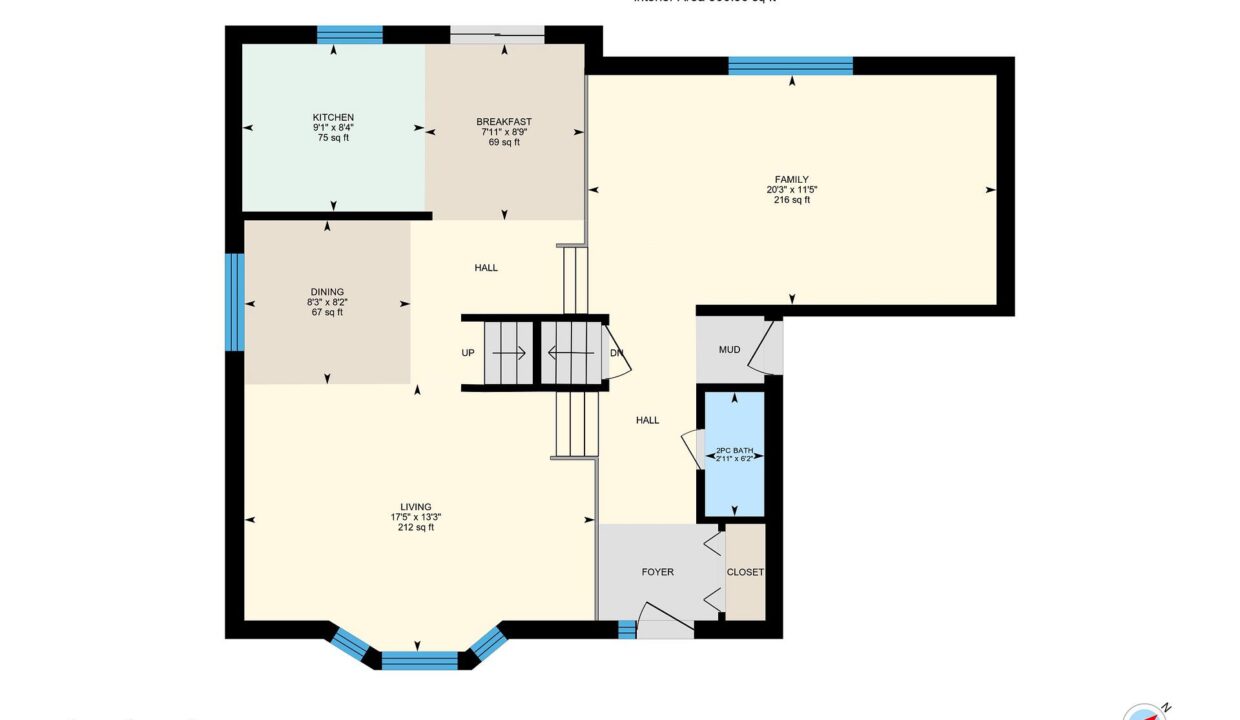
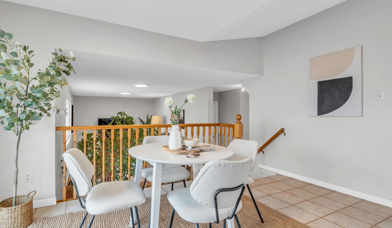

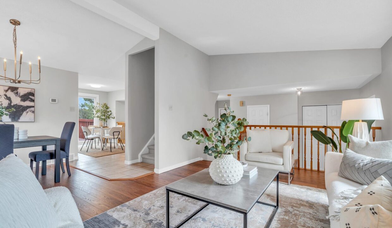
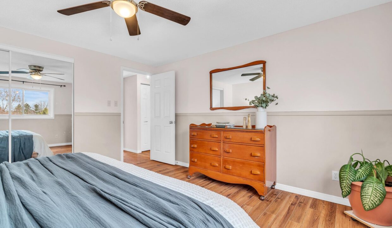
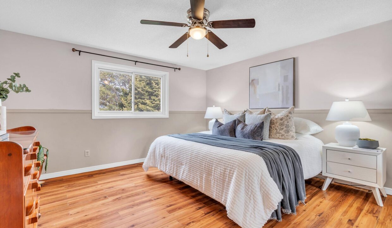
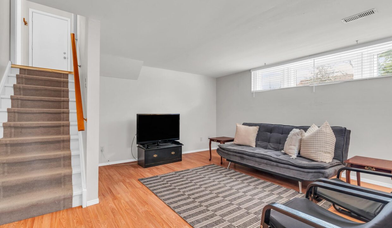
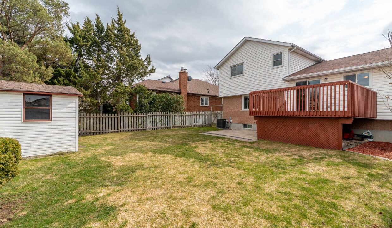
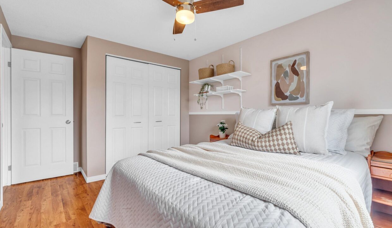
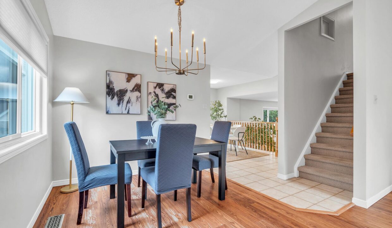
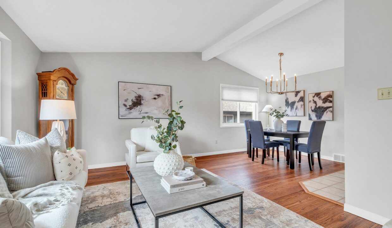
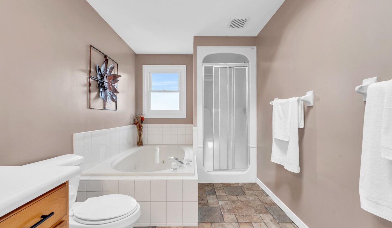
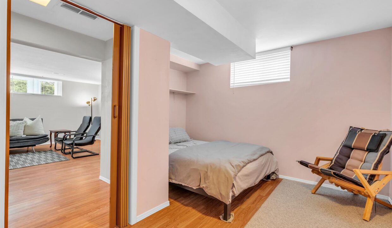
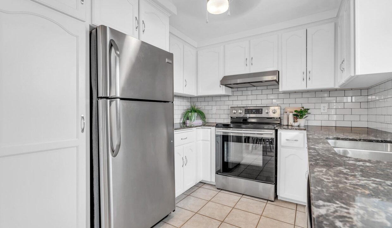
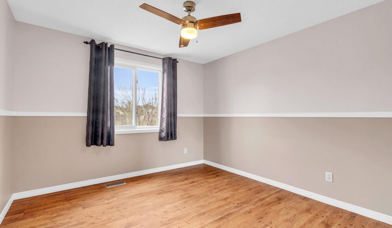
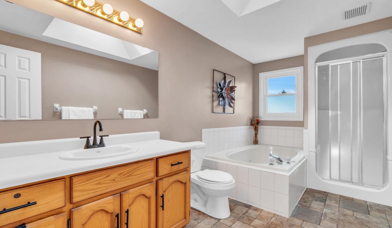
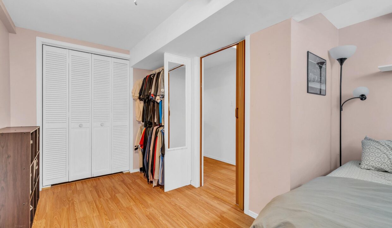
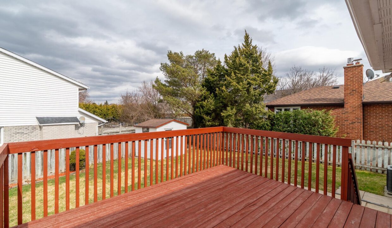
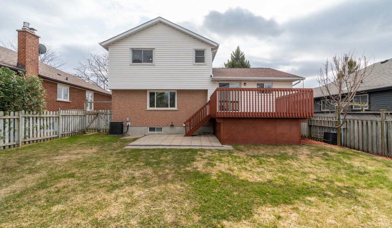
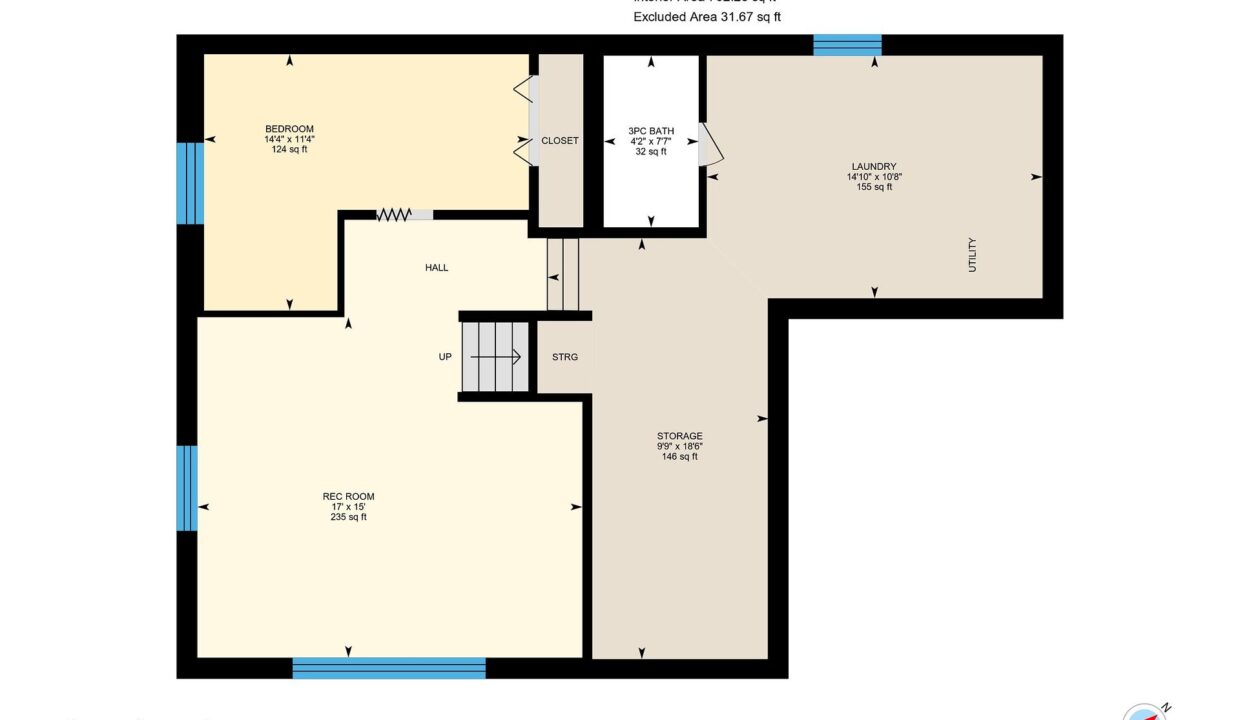
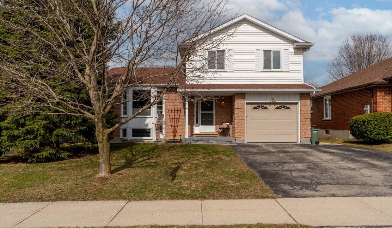
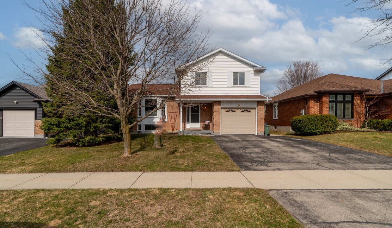
Set on a quiet, family-friendly crescent in the heart of Guelph, this beautifully maintained side split is anything but ordinary. From the moment you step inside, you’ll be struck by the open layout, soaring vaulted ceilings, and the natural light that pours in through every window.The main living space is bright and welcoming, with seamless flow into a functional kitchen featuring quartz countertops, stainless steel appliances, and everything you need in a well-planned space. Upstairs offers three spacious bedrooms and a large 4-piece bathroom, while the lower level adds a fourth bedroom, a rec room, and even more room to stretch out. With three bathrooms, multiple living areas, and a separate lower level that provides an abundance of storage space, this home offers both comfort and practicality. The fully fenced backyard, complete with a deck and patio, is a great place to relax or entertain outdoors.Tucked into one of Guelph’s most desirable and central neighbourhoods, you’re close to parks, shopping, schools, and every convenience. Celia Crescent is a hidden gem and homes here are rarely available for long. Lovingly cared for by its original owners, this is a home that has been cherished, and it shows. If you’re looking for something special, 22 Celia Crescent is well worth the visit.
This rare find in the iconic St. Patrick’s Ward neighbourhood…
$549,999
Stunning 3-Bedroom, 4-Bathroom Home in East Galt Fully Renovated with…
$799,900

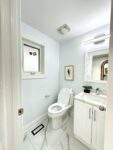 498 BANKSIDE Drive, Kitchener, ON N2N 3J3
498 BANKSIDE Drive, Kitchener, ON N2N 3J3
Owning a home is a keystone of wealth… both financial affluence and emotional security.
Suze Orman