1560 Moira Crescent, Milton, ON L9T 6H8
Welcome to this brand new, beautifully designed Mattamy-built three-bedroom, two-storey…
$1,029,000
498 BANKSIDE Drive, Kitchener, ON N2N 3J3
$699,000
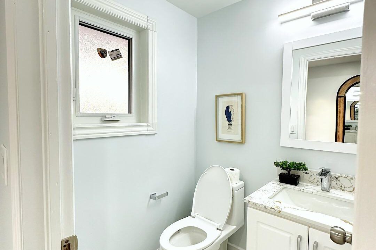
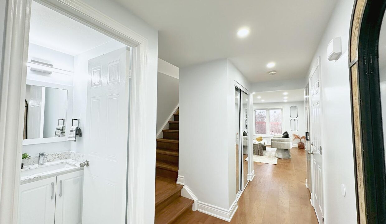
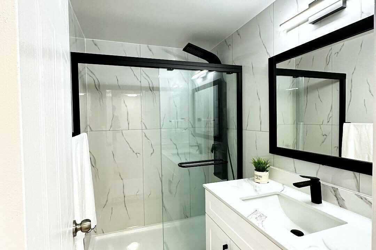

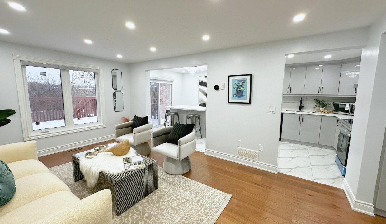
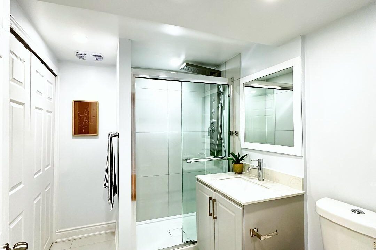

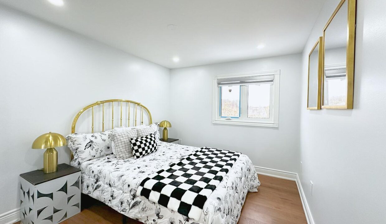
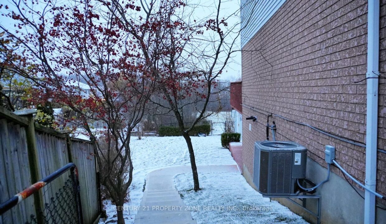
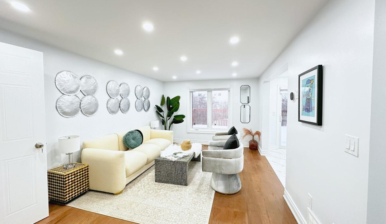
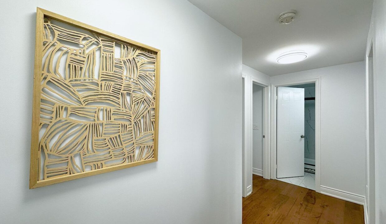
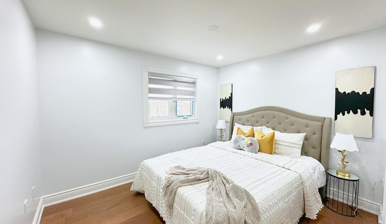
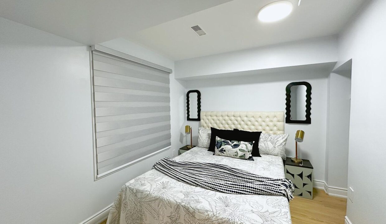
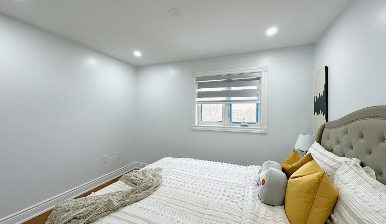
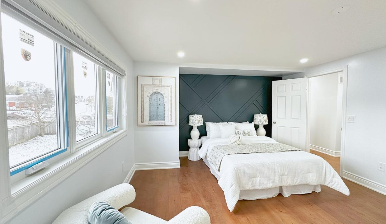
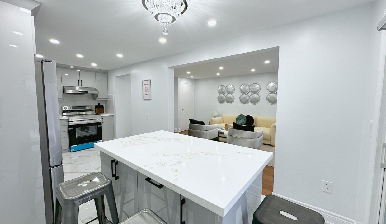
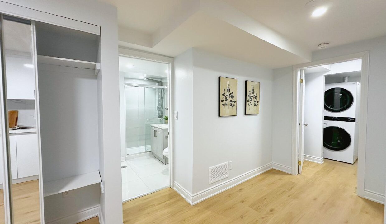
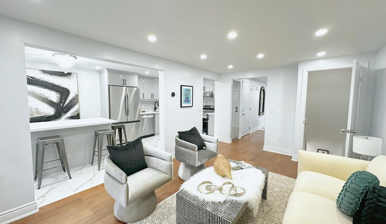
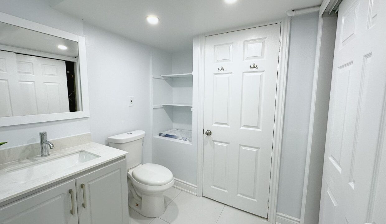

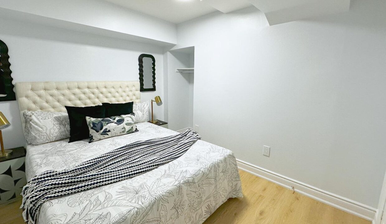
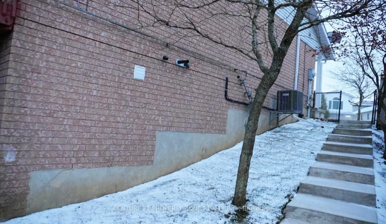
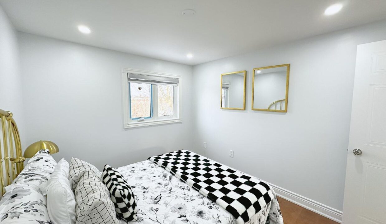
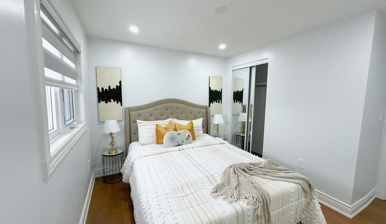
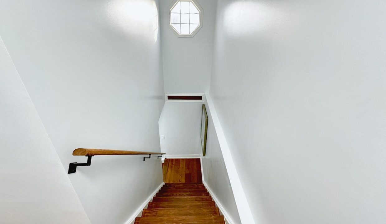
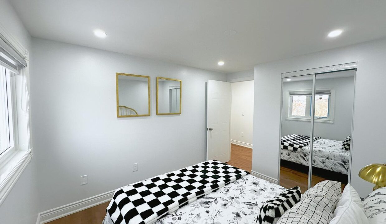
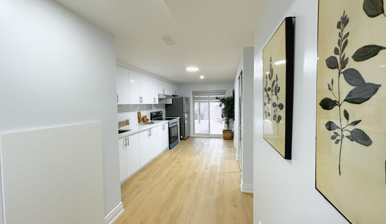
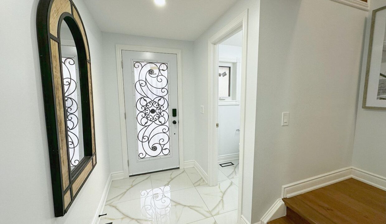
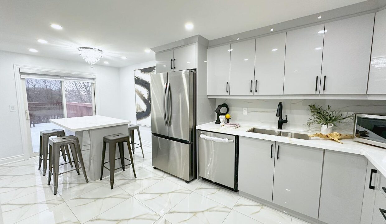
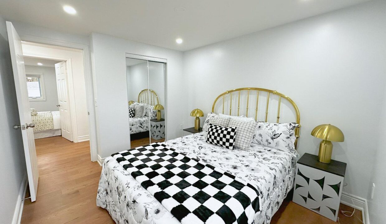
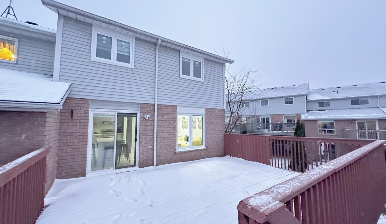
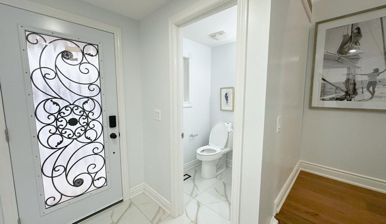
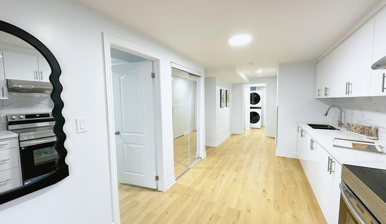
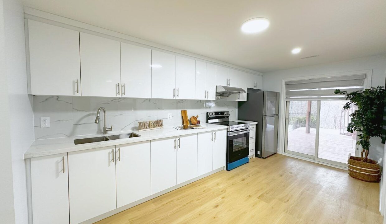
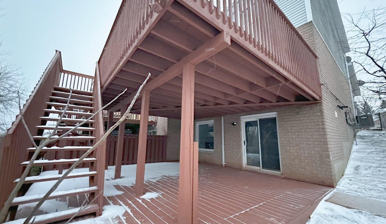
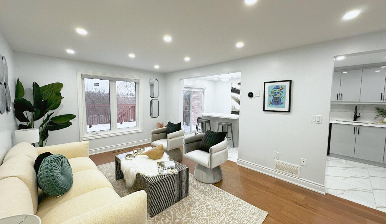
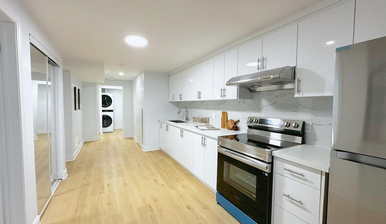
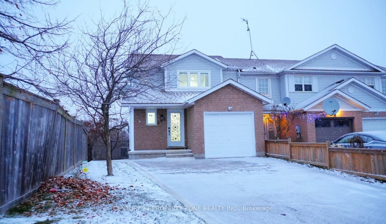
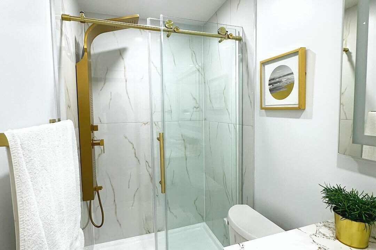
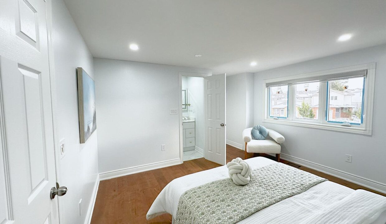
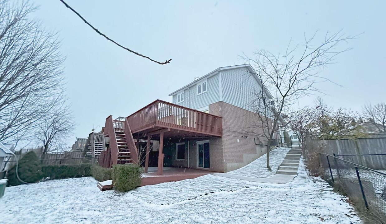
Welcome to 498 Bankside Drive, an impeccably renovated three-bedroom, one-bathroom corner townhouse that masterfully combines modern elegance with functional living. This home boasts a host of luxurious upgrades, including brand-new appliances, a state-of-the-art air conditioning system, and energy-efficient windows backed by a 25-year warranty, ensuring unparalleled comfort and peace of mind. The fully finished walk-out basement, featuring a separate entrance, offers endless possibilities from additional living space to an ideal in-law suite. Inside, you’ll be captivated by the expansive, freshly updated interior that effortlessly flows from room to room, each bathed in natural light thanks to the homes corner lot position. The private backyard oasis is perfect for both relaxation and entertaining, and the thoughtfully designed storage shed is ideal for all your tools and outdoor essentials. Nestled in the highly coveted Beechwood Forest neighborhood, this home enjoys the added benefit of backing onto serene greenspace with no rear neighbors. Experience the tranquility and privacy, while still being just minutes from top-rated schools, parks, shopping, and convenient access to Highway 401 for easy commuting. With every detail meticulously designed, this move-in-ready gem is a rare find.
Welcome to this brand new, beautifully designed Mattamy-built three-bedroom, two-storey…
$1,029,000
Stunning Dream Home in One of the Most Sought-After Neighborhoods,…
$1,250,000
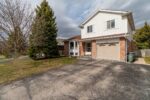
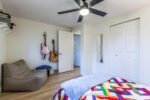 606 Hunters Place, Waterloo, ON N2K 3L3
606 Hunters Place, Waterloo, ON N2K 3L3
Owning a home is a keystone of wealth… both financial affluence and emotional security.
Suze Orman