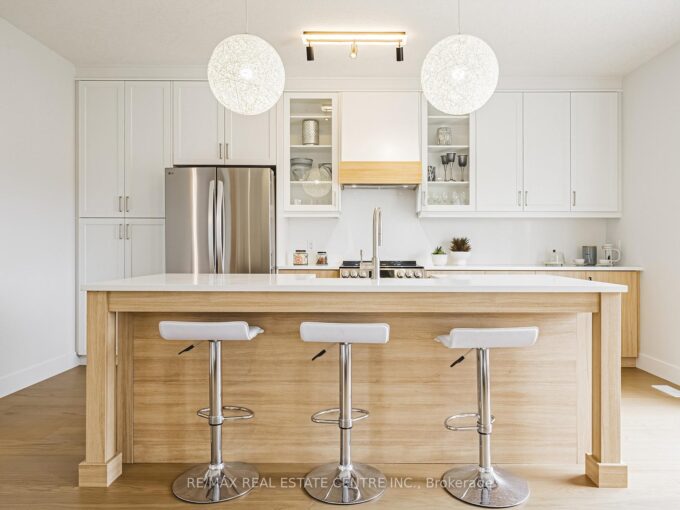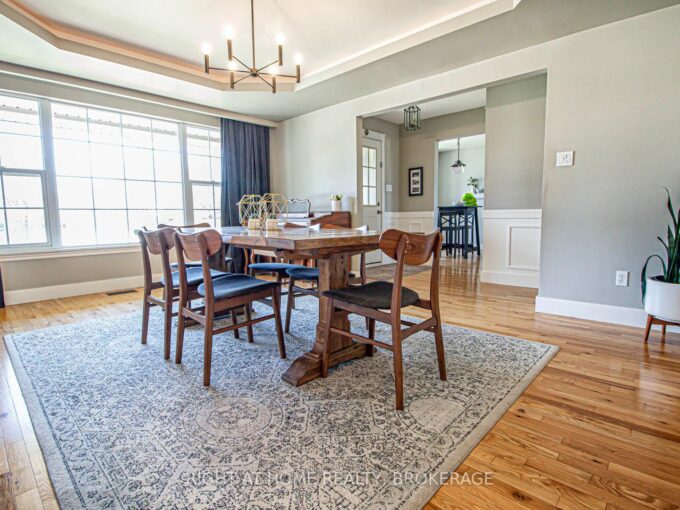25 Lynnvalley Crescent, Kitchener, ON N2N 3A8
25 Lynnvalley Crescent, Kitchener, ON N2N 3A8
$1,249,900

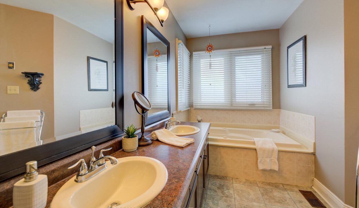
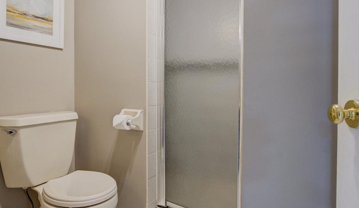
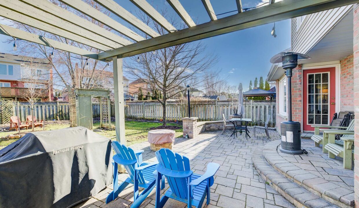
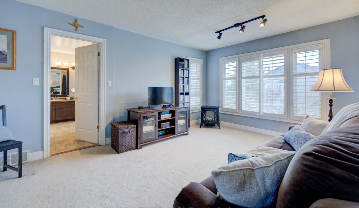
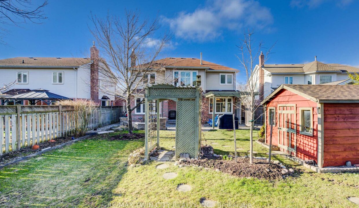
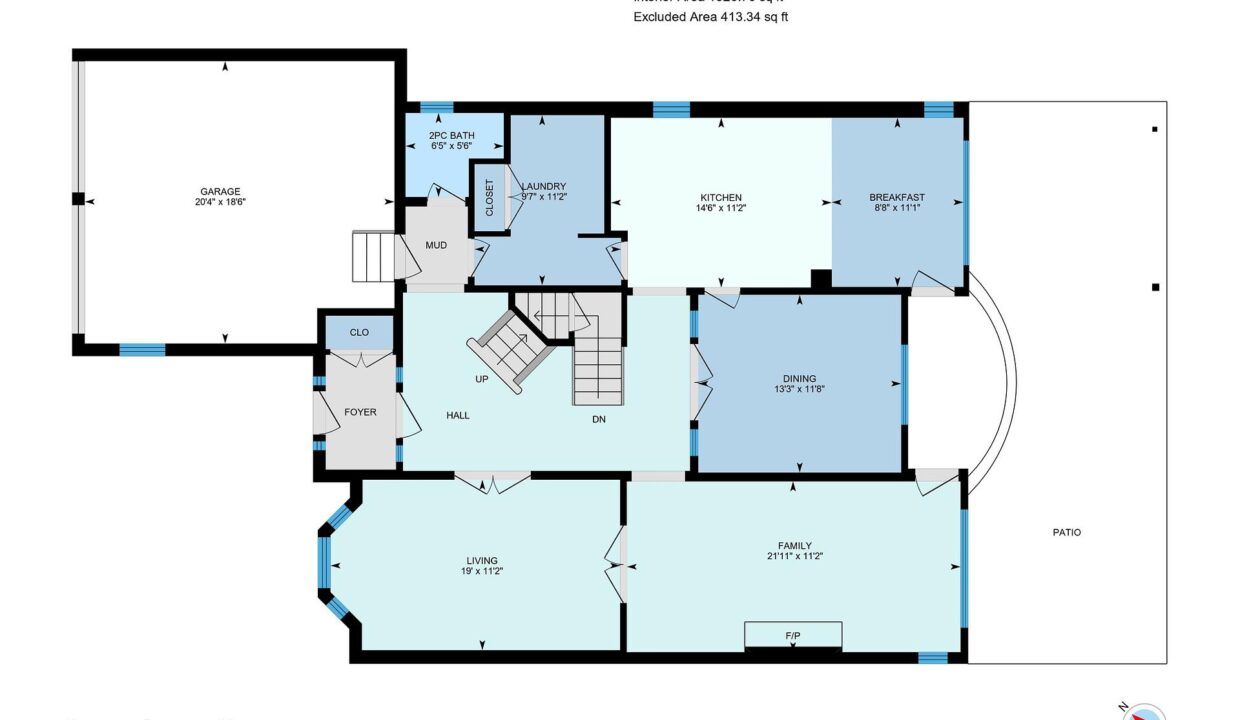
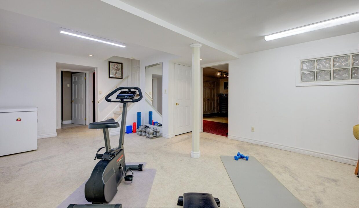
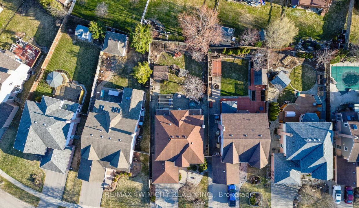
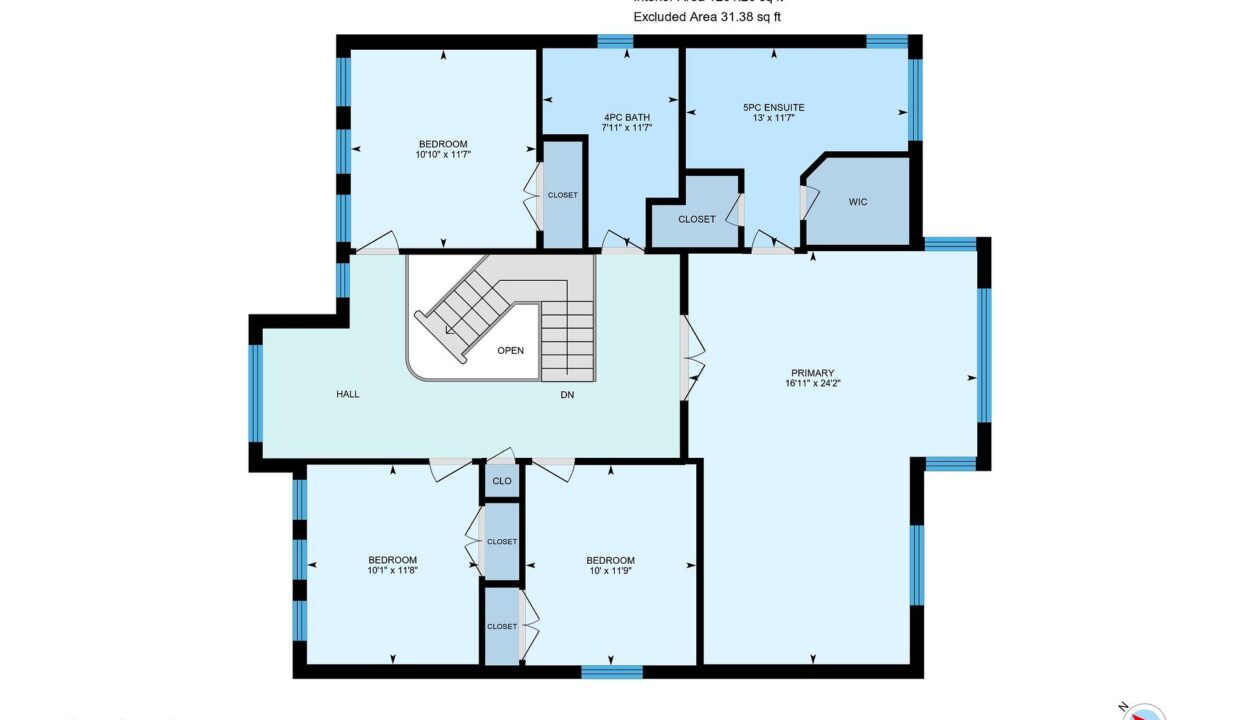
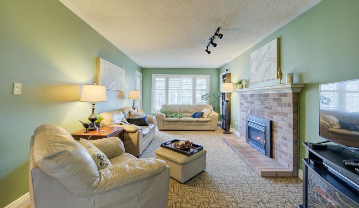
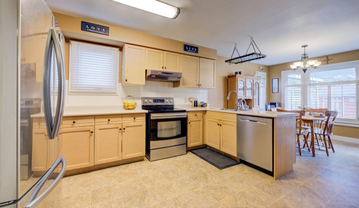
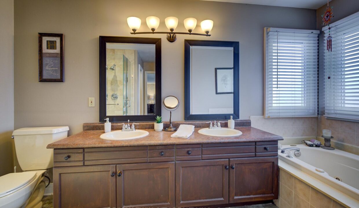
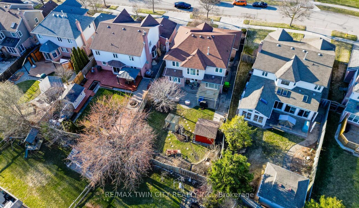
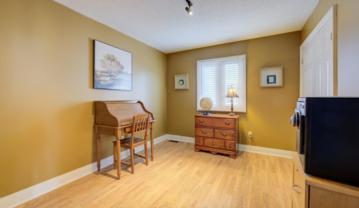
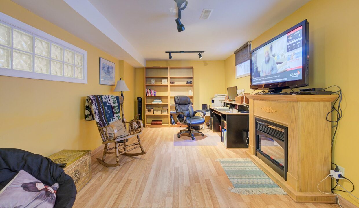
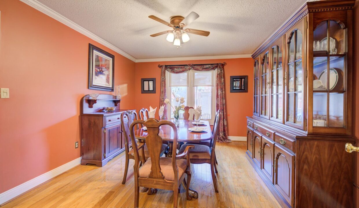

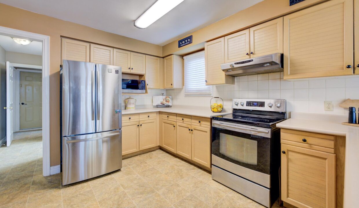
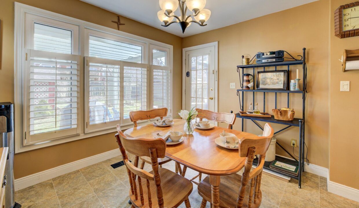
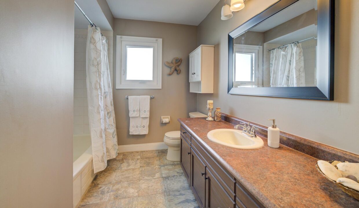
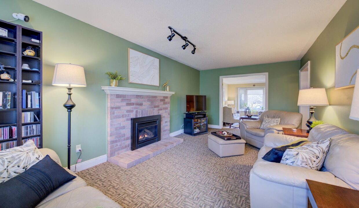
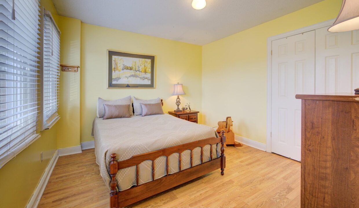
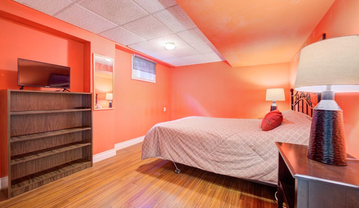
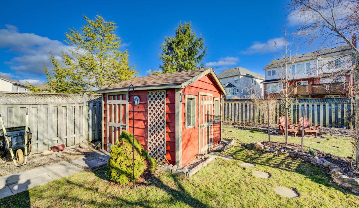
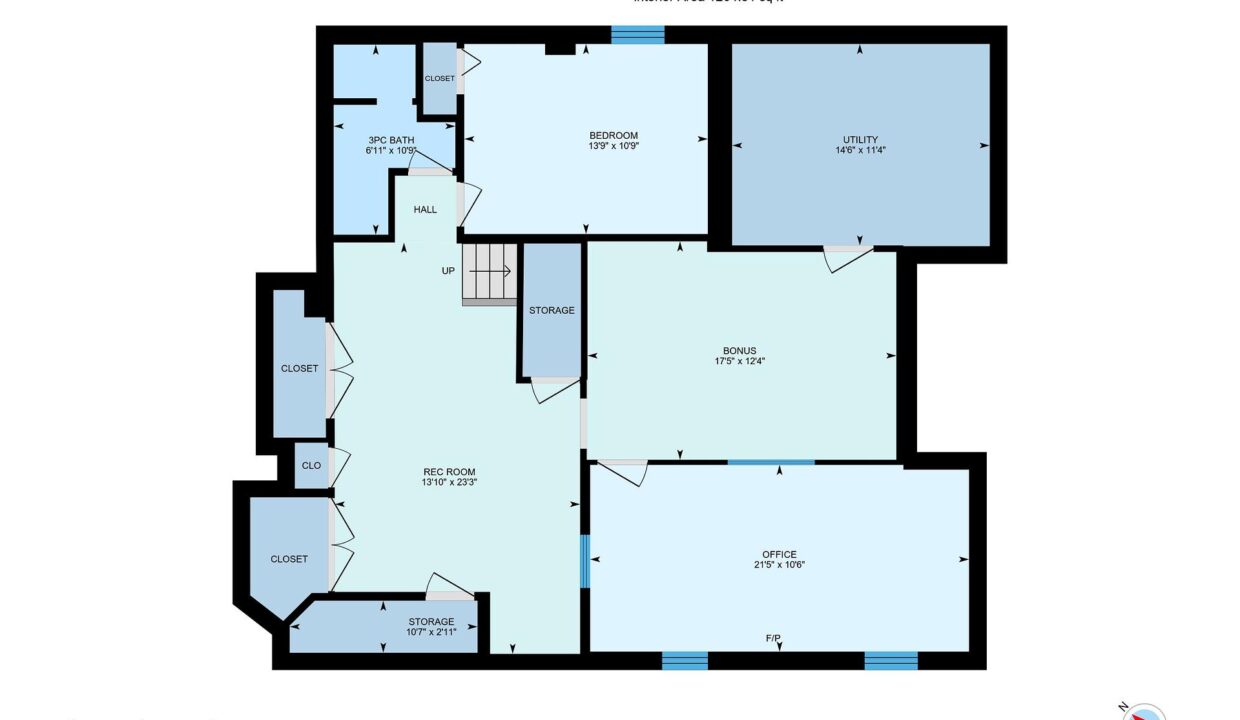
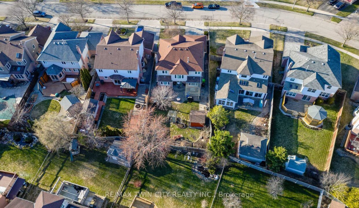
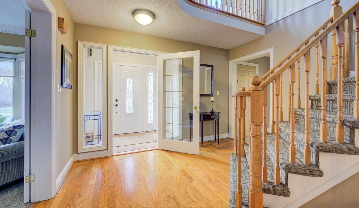
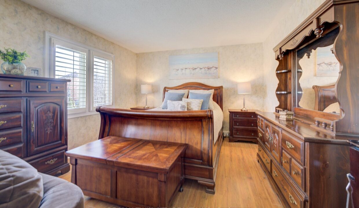

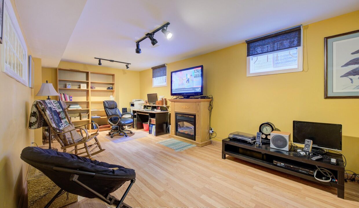
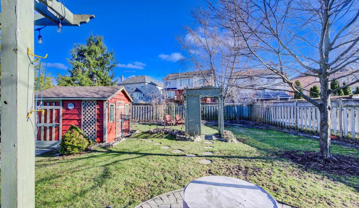
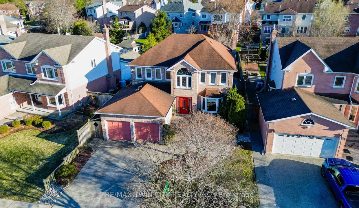
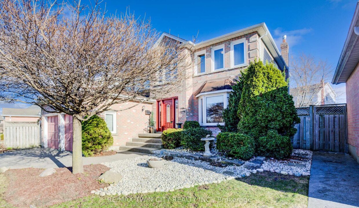
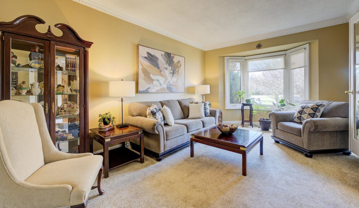
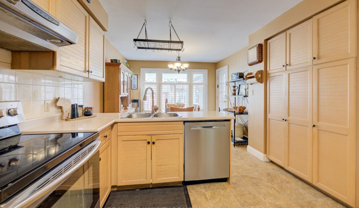
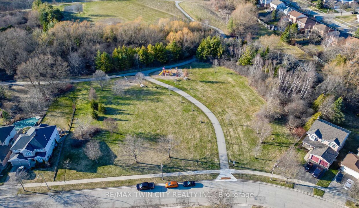
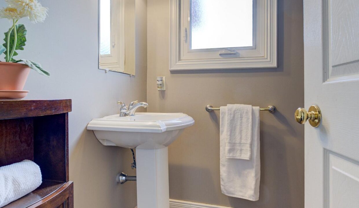
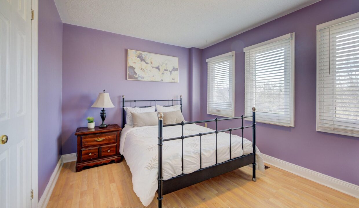
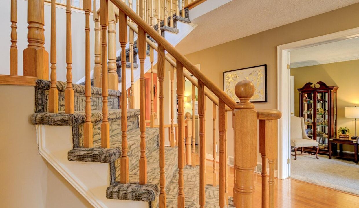
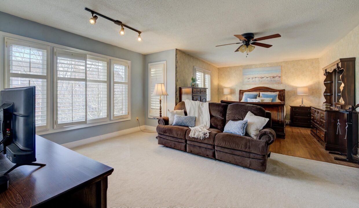
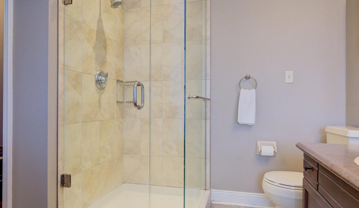
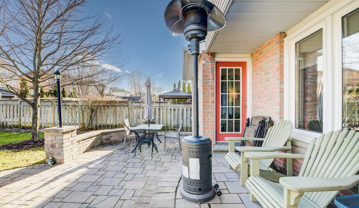
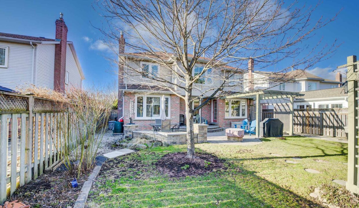
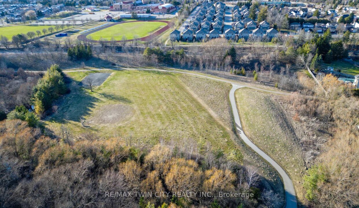
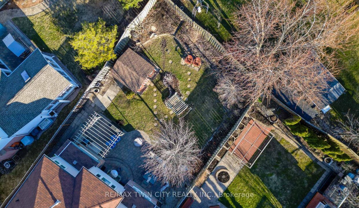
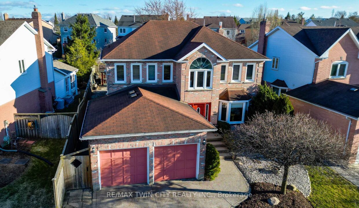
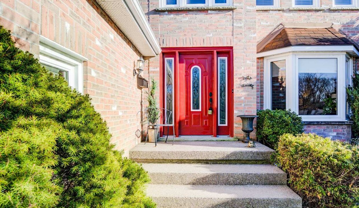
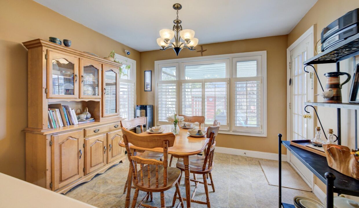
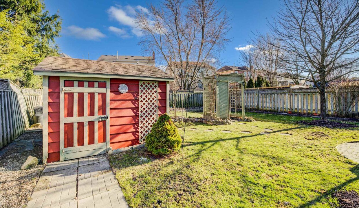
Description
Beautifully maintained 4-bedroom, 4-bath home nestled in sought-after Monarch Woods. The moment you step inside, you’ll appreciate the spacious, functional layout & pride of ownership that shines throughout. The main floor offers well-appointed formal living & dining rooms while the inviting family room features a brand-new gas fireplace installed in October 2024. The kitchen is bright & practical with easy access to the backyard for seamless indoor-outdoor living. Downstairs the professionally finished basement provides additional living space to meet your family’s growing needs. It includes a 5th bedroom, full 3-pce bathroom, den, large recreation room – perfect for hosting guests, setting up a home office, or simply spreading out and enjoying the extra space. Upstairs, you’ll find 4 generously sized bedrooms, including a massive primary suite spanning the entire width of the back of the home. This private retreat has ample room for a reading or sitting area. A walk-in closet separates the sleeping space from the 5-pce ensuite, creating a peaceful & functional layout. Enjoy views of Lynnvalley Park from the quiet sitting area. Recent upgrades add to the homes comfort & value, including new furnace & air conditioning system (2023), updated windows and a newer roof completed (2018). These features ensure year-round efficiency and peace of mind for years to come. Step outside to discover a beautifully landscaped, south-facing backyard. The fully fenced yard and extended patio create the perfect retreat. The exposed aggregate driveway & wide front steps enhance the curb appeal & offer parking for 2 vehicles in addition to the double-car garage. Across the street, you’ll find Lynnvalley Park, with additional nearby green spaces all offering beautiful walking trails & opportunities for outdoor activity. Families will love the walking distance to Sandhills Public School & St. Dominic Savio Catholic Elementary School.
Additional Details
- Property Age: 31-50
- Property Sub Type: Detached
- Transaction Type: For Sale
- Basement: Full
- Heating Source: Gas
- Heating Type: Forced Air
- Cooling: Central Air
- Parking Space: 2
- Fire Places:
Similar Properties
848 Bishop Court, Milton, ON L9T 3N1
Absolutely Stunning! Nestled on a large pie-shaped lot on a…
$1,399,900
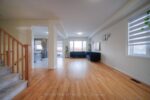
 11 MANSION Street, Kitchener, ON N2H 2J5
11 MANSION Street, Kitchener, ON N2H 2J5

