94 Starview Crescent, Guelph, ON N1E 7A1
94 Starview offers everything you could want in a home…
$839,900
62 Kearney Street, Guelph, ON N1E 7H4
$775,000
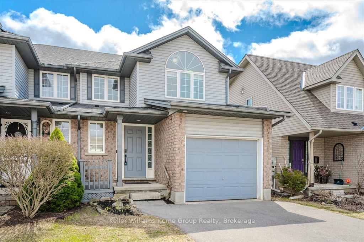
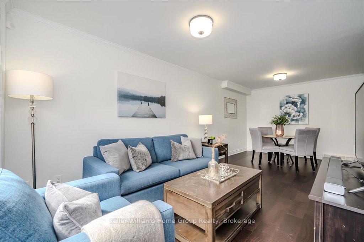
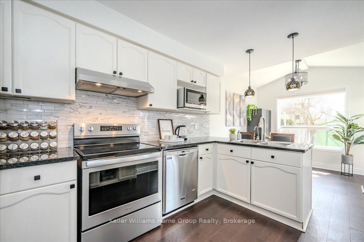
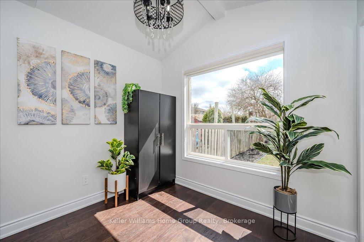
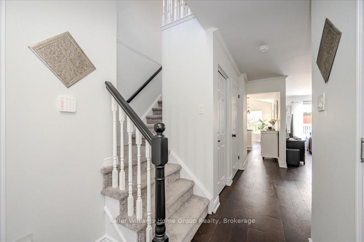
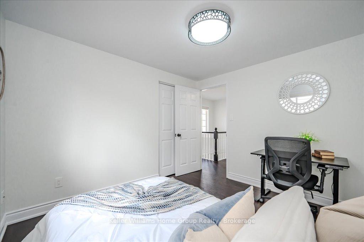
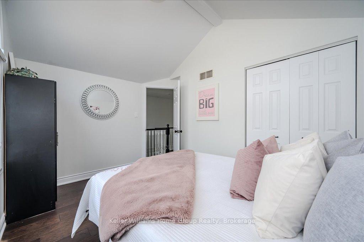
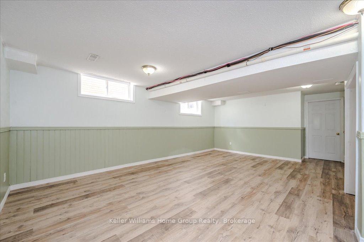
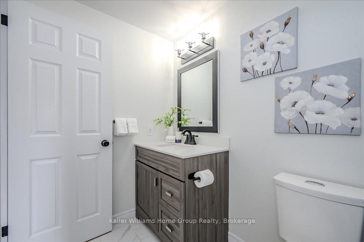
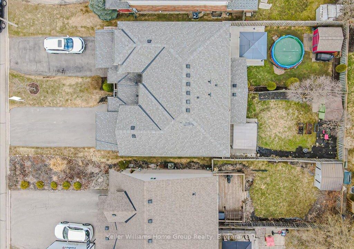
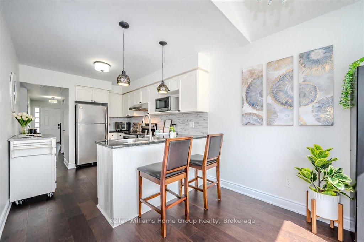
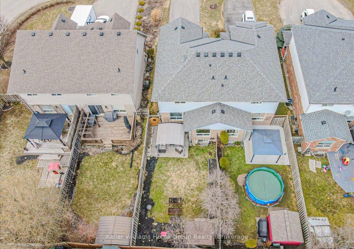
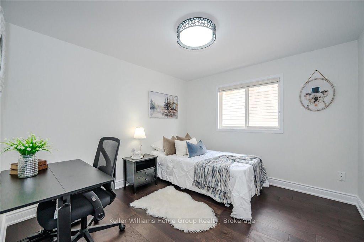
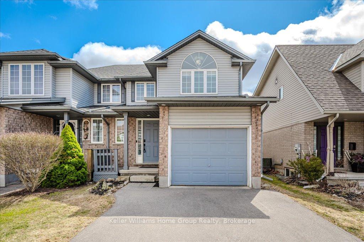
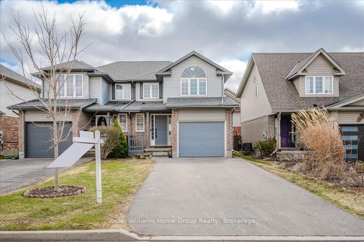
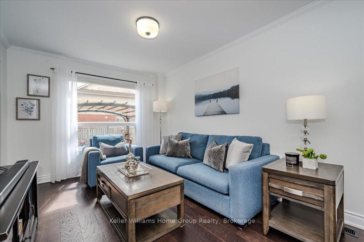
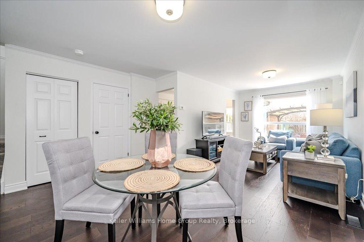
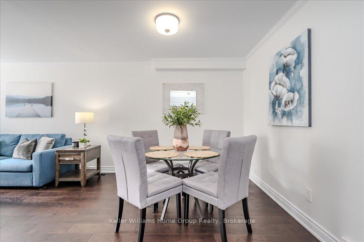
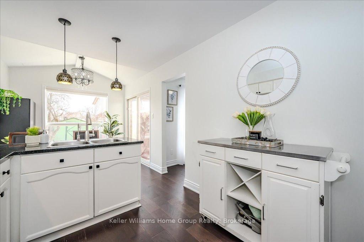
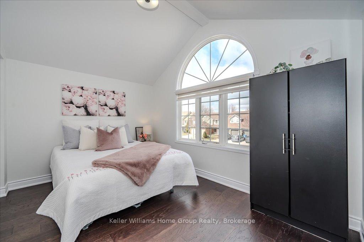
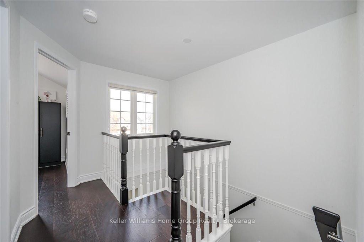
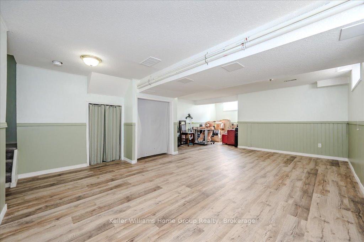
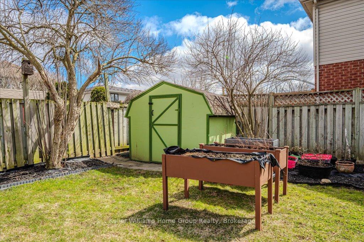
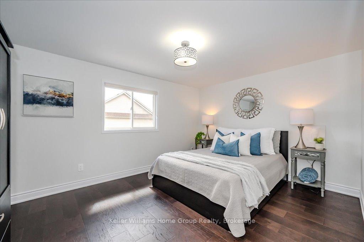
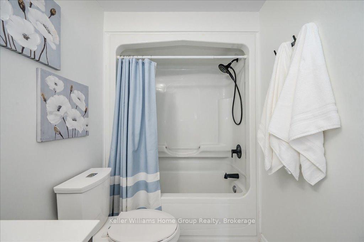
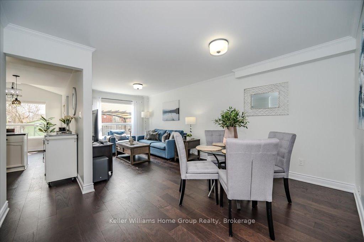
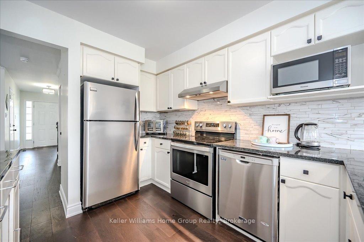
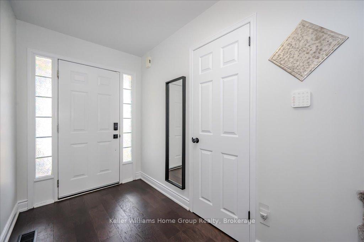

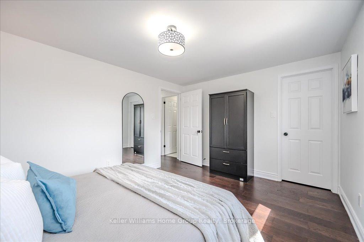
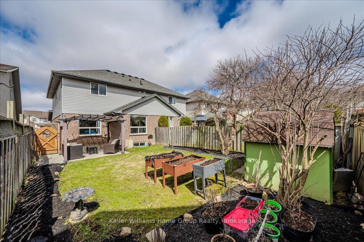
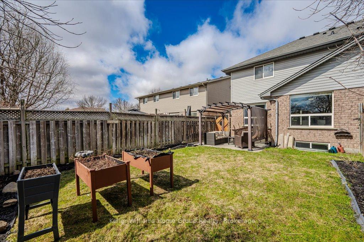
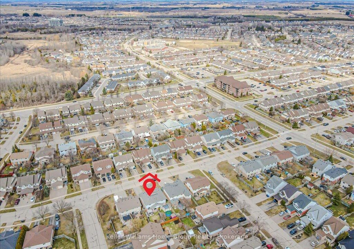
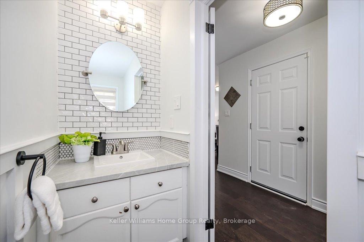
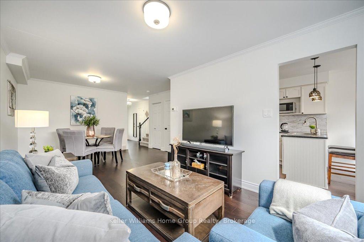
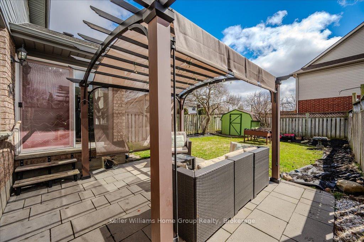

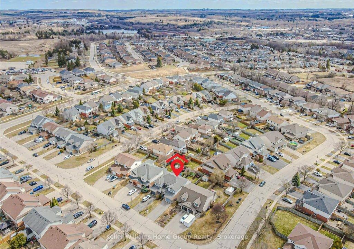
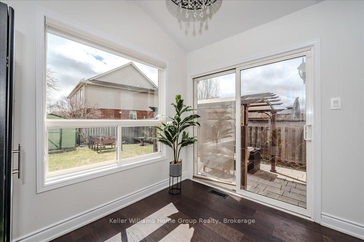
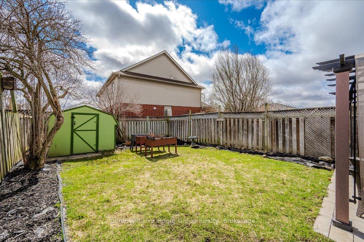
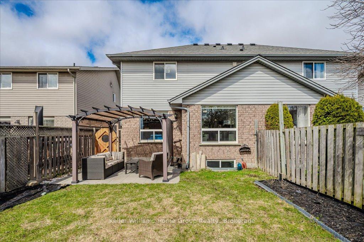
FREEHOLD SEMI in East Guelph! 62 Kearney Street is ideally situated on a quiet, family-friendly street in the desirable Grange neighbourhood. This spacious home offers ample parking with a large driveway (paved in 2018) that fits four vehicles, plus an attached garage. Inside, you’ll find a front closet, stylish 2-piece bath (renovated in 2021) and interior garage access. The main floor features newer flooring (2023) throughout with a functional open-concept layout, with a bright dining area overlooking the cozy living room. The kitchen includes a convenient eat-in breakfast area and walks out to a beautiful enclosed backyard complete with a new patio, pergola (2020), and a private entertaining space. Plus, a handy garden shed! Upstairs, you’ll find a generous primary bedroom with a walk-in closet, along with two additional well-sized bedrooms, one featuring a stunning arched window. The newly renovated main bathroom (2023) adds a fresh, modern touch. Downstairs, the finished basement offers a flexible space perfect for a playroom, teen hangout, or even additional bedroom, with updated flooring and paint in 2022. Additional upgrades include newer carpet on stairs, new paint and lighting (2023), roof (2016)
94 Starview offers everything you could want in a home…
$839,900
Nestled in a peaceful cul-de-sac, this stunning 3-bedroom, 4-bathroom home…
$987,000
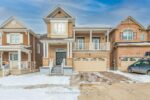
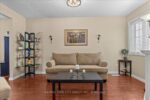 20 Wheeler Drive, Cambridge, ON N1P 1E5
20 Wheeler Drive, Cambridge, ON N1P 1E5
Owning a home is a keystone of wealth… both financial affluence and emotional security.
Suze Orman