350 Misty Crescent, Kitchener, ON N2B 3V5
Welcome to 350 Misty Crescent. A Versatile Family Home in…
$764,900
1802 Regional Rd 97 Road, Cambridge, ON N0B 2J0
$3,399,000
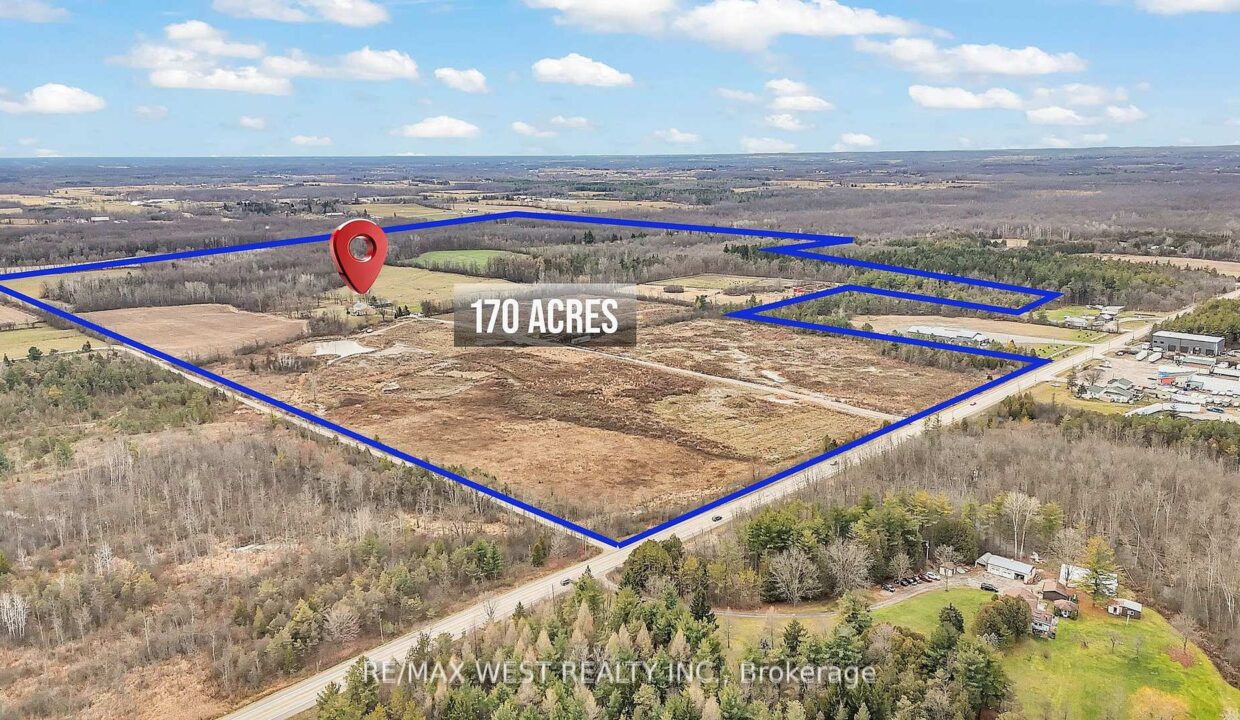
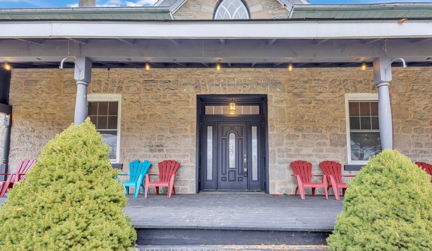

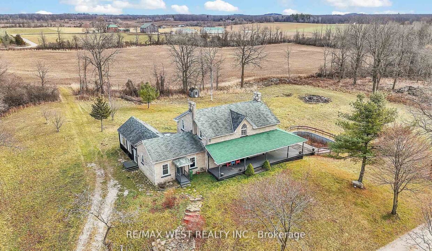
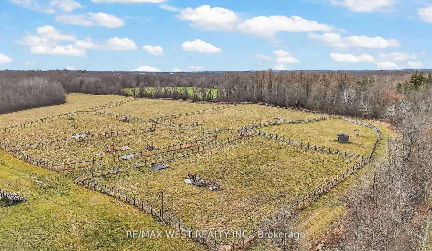
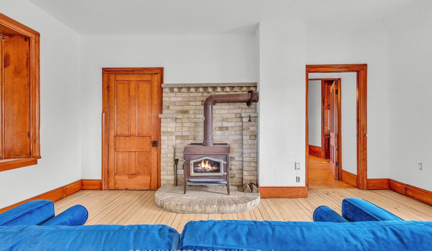
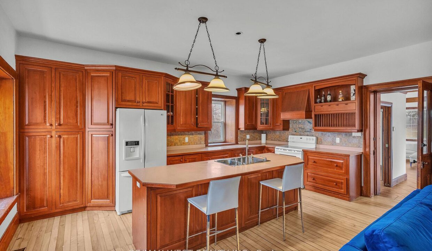
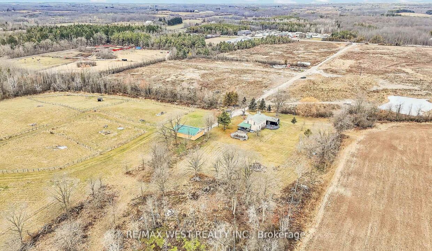
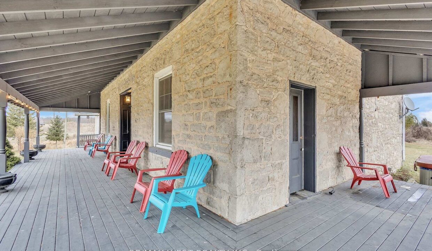
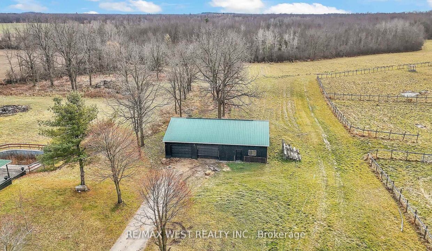
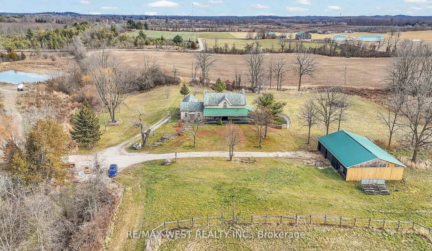
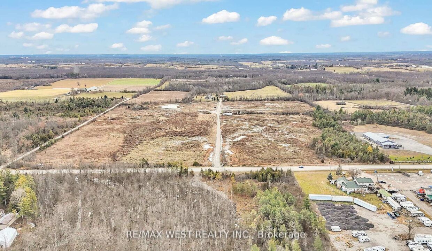
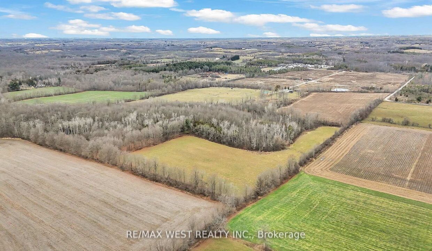
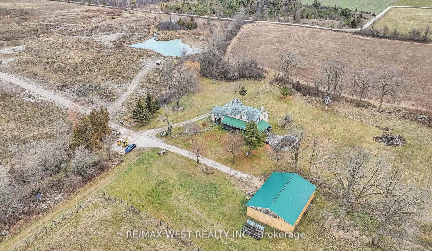
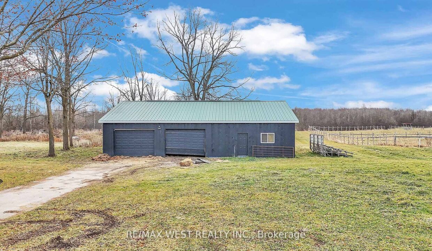
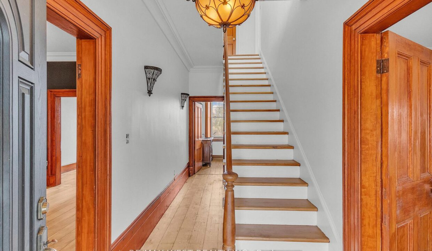
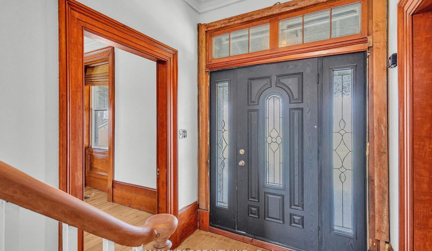
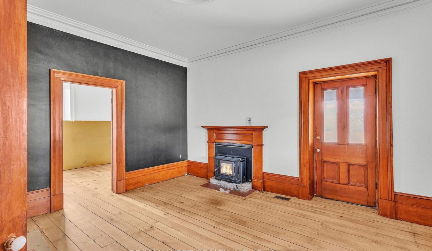
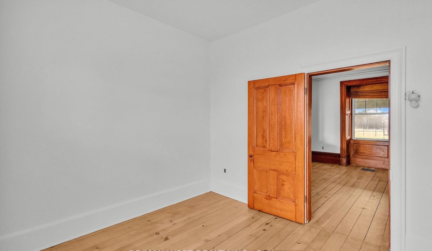
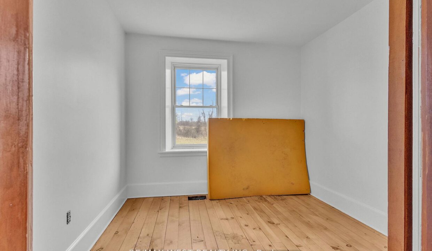


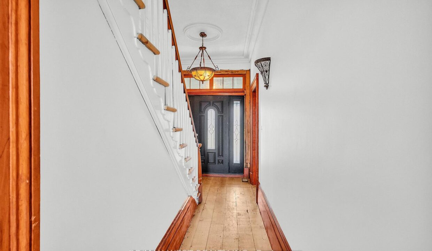
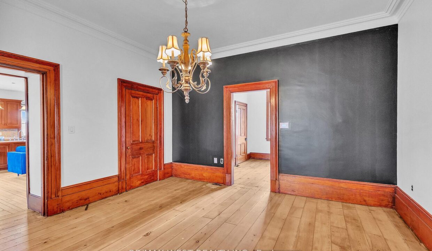
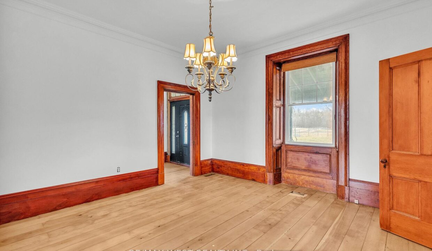

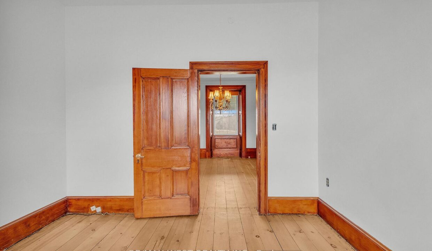
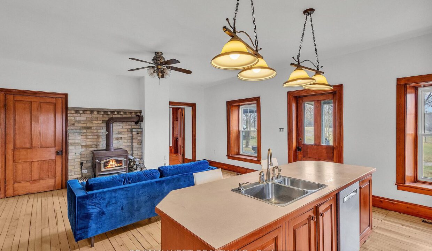
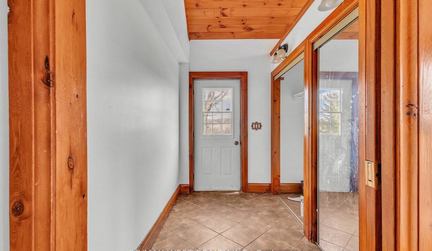
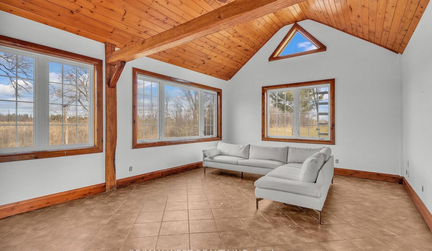

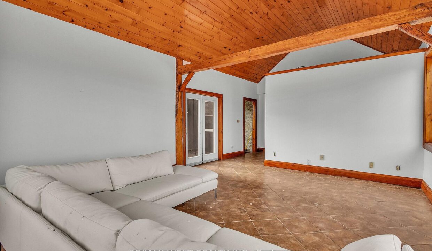
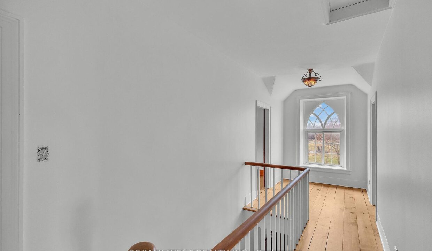
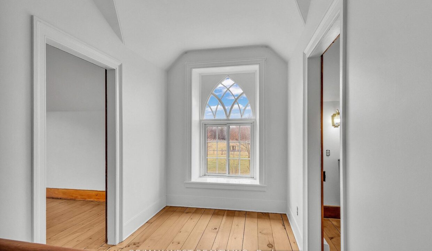

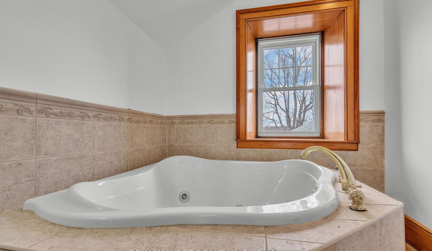
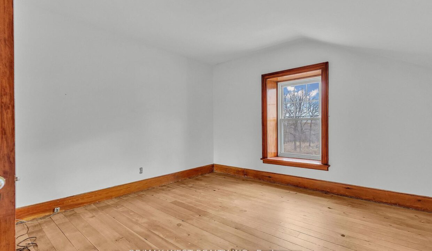
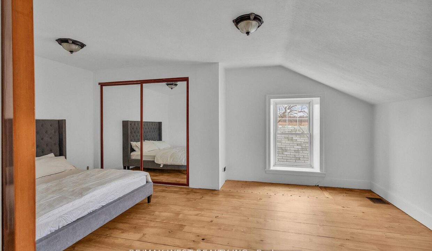
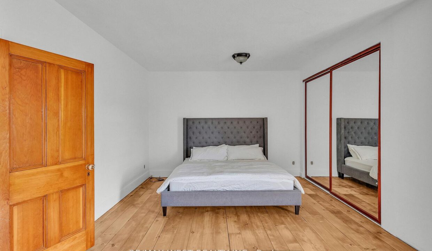
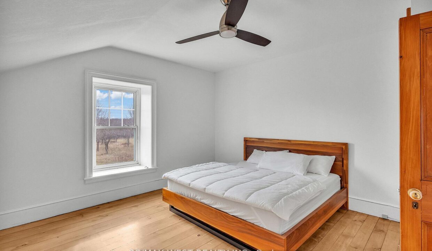
This stunning home is nestled on 170 acres with substantial income potential! The residence features 10-ft ceilings on the main floor, 9-ft ceilings on the second floor, a charming sunroom, and original trim work throughout. With 4 bedrooms, 2 bathrooms, a country kitchen, pine plank flooring, soaring ceilings, and a second family room addition, this historic stone home is both elegant and functional. The property is A1-zoned and boasts impressive equestrian facilities, including hay storage, more than 100 paddocks, multiple horse pastures, and a private trail. Additional features include four sources of leased income, future commercial development potential, and the possibility of commercial truck parking. Located just minutes from Hwy 401, Flamborough, and Cambridge, this one-of-a-kind estate is perfect for hobbyists, equestrian enthusiasts, or farm lovers. A rare gem that must be seen to be truly appreciated! Potential Annual Revenue: $151,400/year
Welcome to 350 Misty Crescent. A Versatile Family Home in…
$764,900
61 Suffolk Street W, Classic Charm Meets Modern Comfort in…
$1,095,000
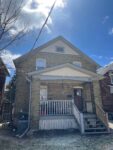
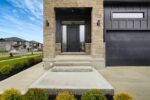 LT 1 Wesley Boulevard, Cambridge, ON N1T 0C6
LT 1 Wesley Boulevard, Cambridge, ON N1T 0C6
Owning a home is a keystone of wealth… both financial affluence and emotional security.
Suze Orman