79 Clairfields Drive, Guelph, ON N1L 1L9
Welcome to 79 Clairfields Dr E. being located in the…
$1,139,900
514 Brookmill Crescent, Waterloo, ON N2V 2M1
$964,900
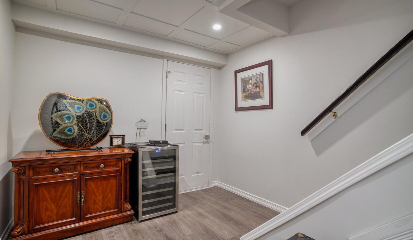
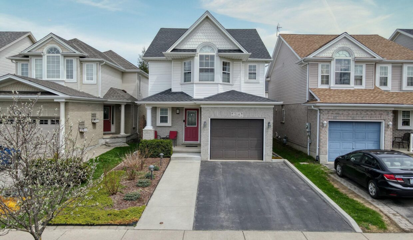
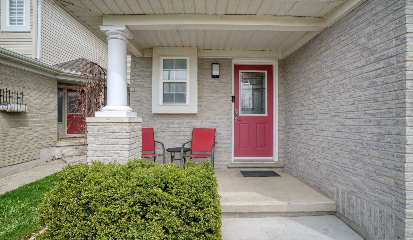
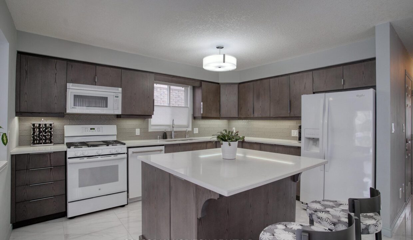
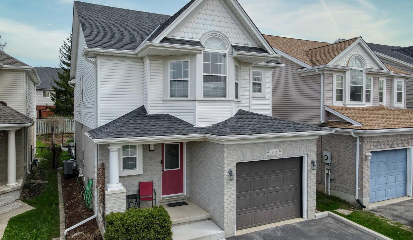
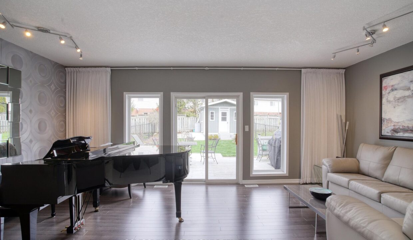
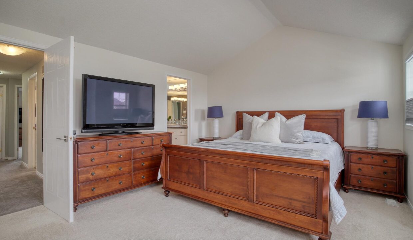
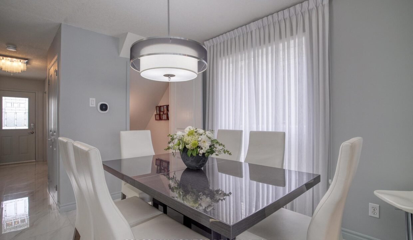
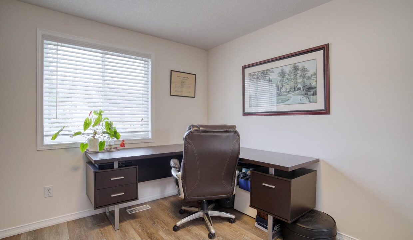
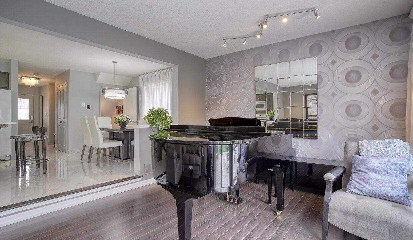
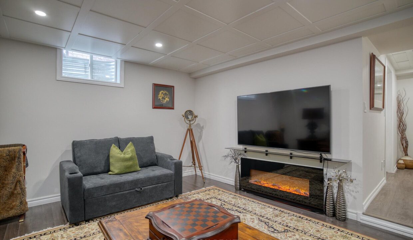

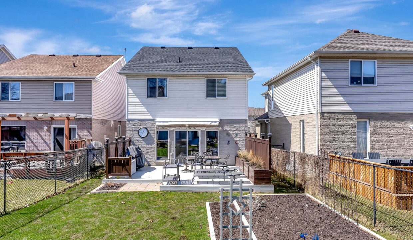
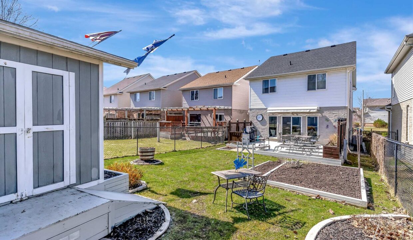
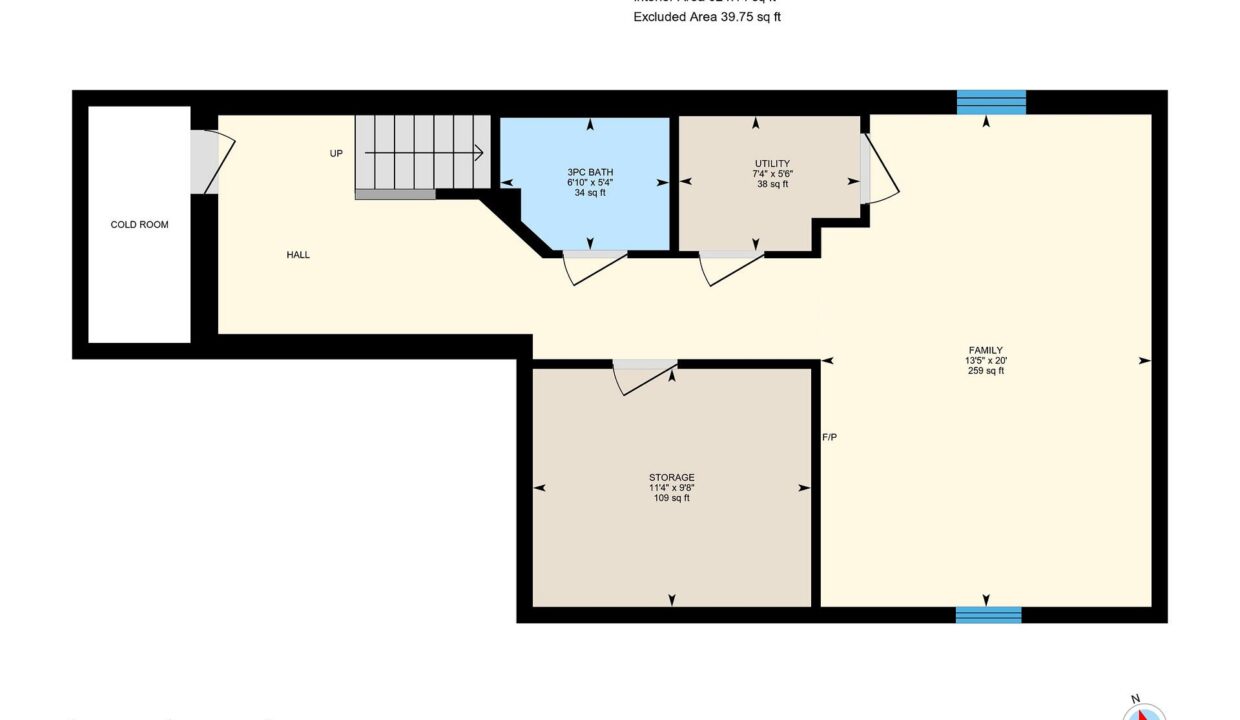
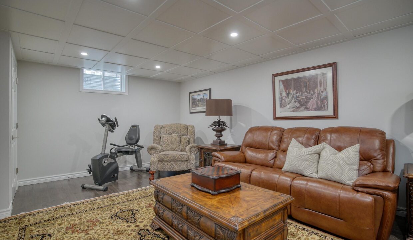

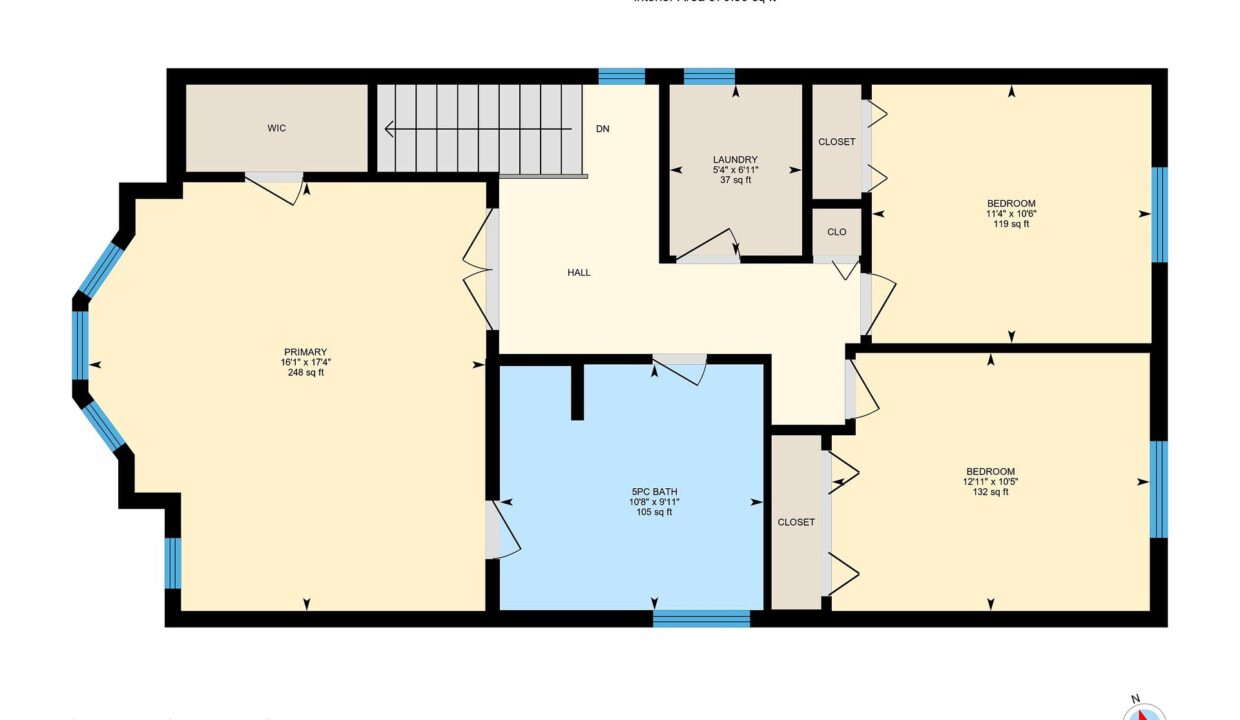
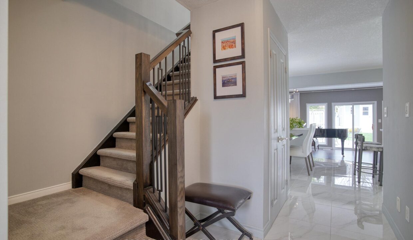
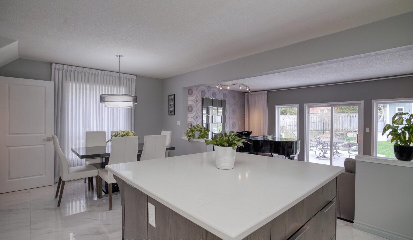
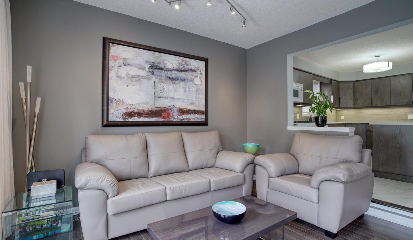
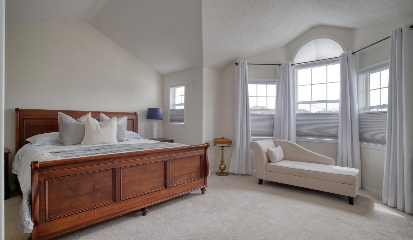
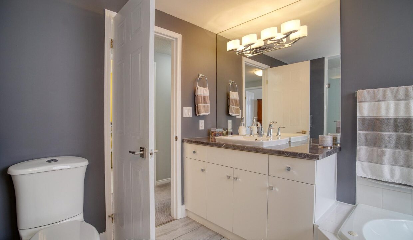
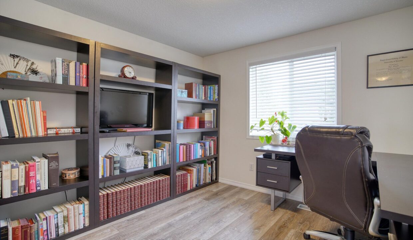
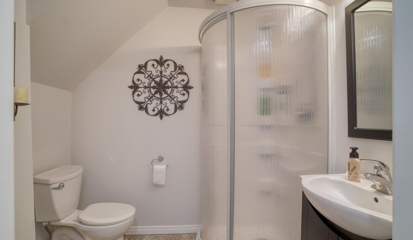
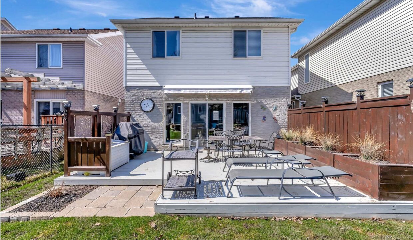
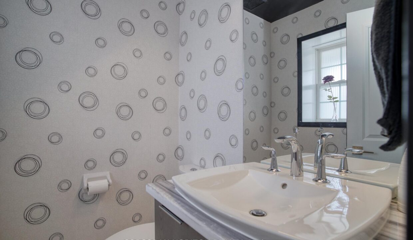
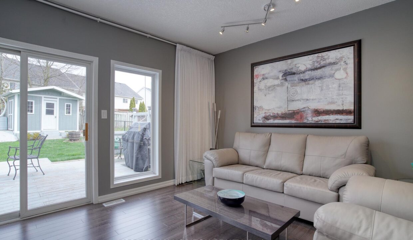
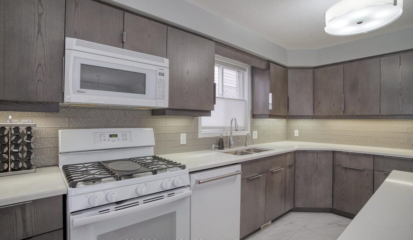
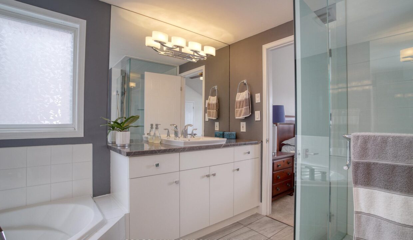
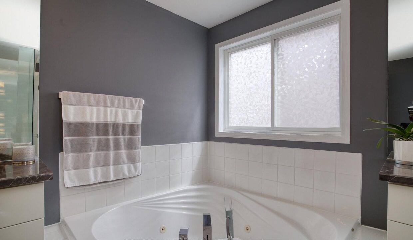
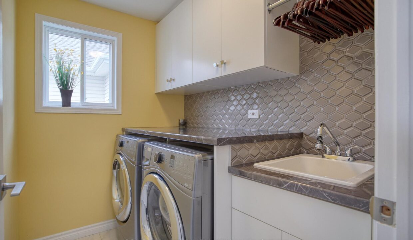
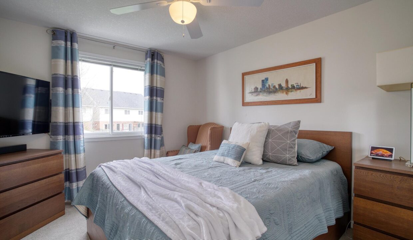

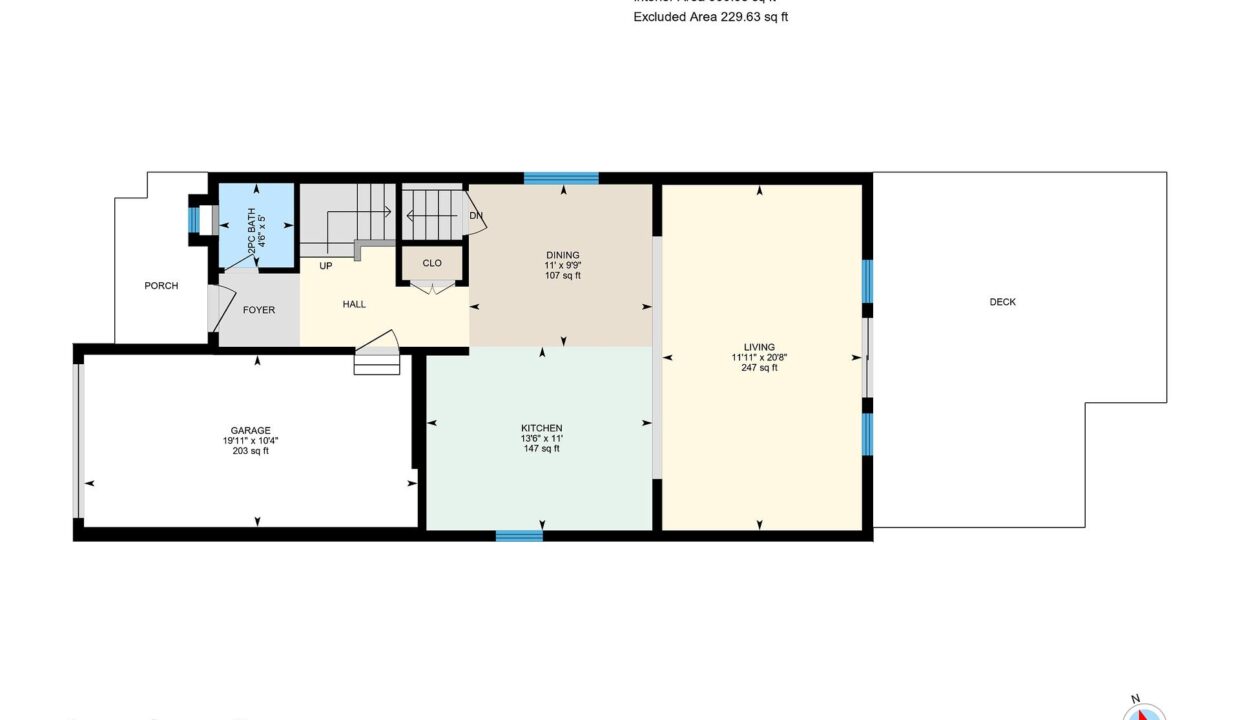
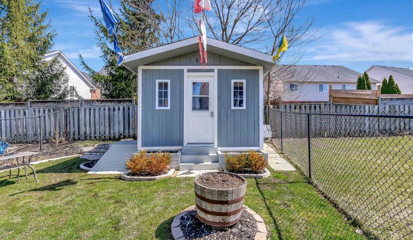
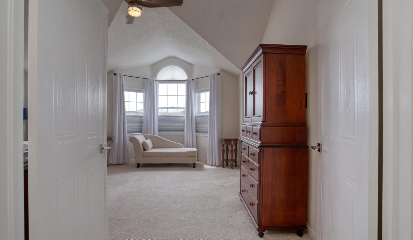
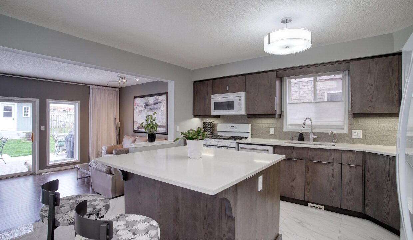
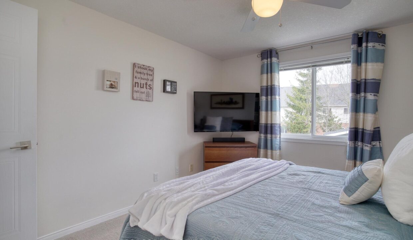
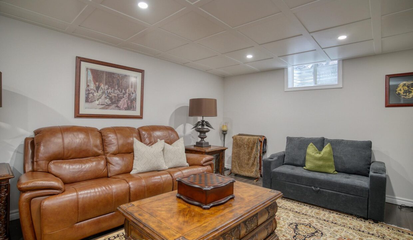
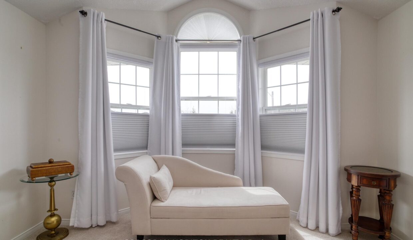
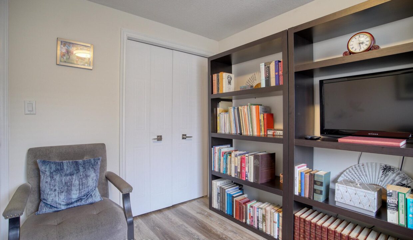
Welcome to 514 Brookmill Crescent an updated, well-cared-for family home tucked into one of Waterloos most sought-after neighbourhoods. This home offers a thoughtful layout with a bright, open main floor. The kitchen is a standout, featuring quartz countertops, modern cabinetry, a glass subway tile backsplash, and an oversized island with generous storage. It flows seamlessly into the dining area and sunken living room, where sliding glass doors lead to a private backyard deck perfect for indoor-outdoor living. The main floor also includes a convenient powder room and access to the attached single-car garage. Upstairs, the spacious primary suite offers plenty of natural light, a cozy sitting area, and direct access to a luxurious five-piece bathroom complete with two vanities, a walk-in glass shower, and a jacuzzi tub. Two more bedrooms and a dedicated laundry room complete the second level. Downstairs, the finished basement adds valuable living space with a bright rec room, a three-piece bathroom, and lots of storage. The fully fenced backyard includes a wood deck, garden beds, a shed, and a grassy area for kids or pets to play. Set in a prime location near top-rated schools, the University of Waterloo, parks, shopping, and golf, this home checks all the boxes for everyday comfort and convenience.
Welcome to 79 Clairfields Dr E. being located in the…
$1,139,900
With 4 bedrooms and 2.5 baths on the upper levels,…
$750,000
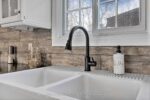
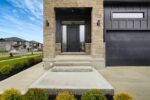 LT 1 Wesley Boulevard, Cambridge, ON N1T 0C6
LT 1 Wesley Boulevard, Cambridge, ON N1T 0C6
Owning a home is a keystone of wealth… both financial affluence and emotional security.
Suze Orman