45 Keys Crescent, Guelph, ON N1G 5J7
Discover the epitome of luxury living at 45 Keys Crescent,…
$2,249,000
15 Tyson Drive, Kitchener, ON N2K 1G8
$599,900
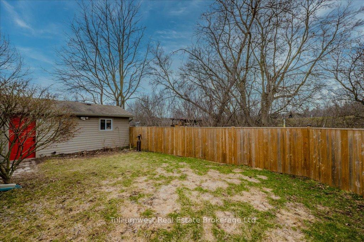
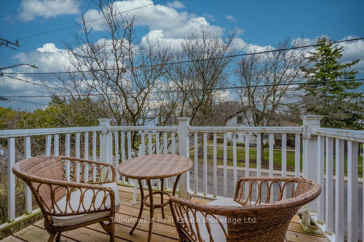
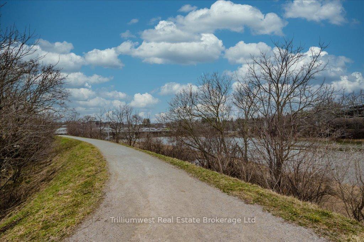
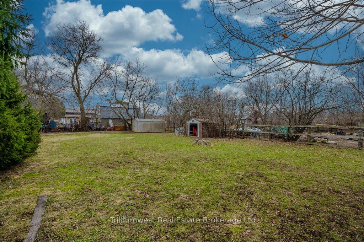
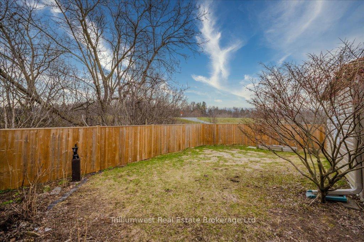


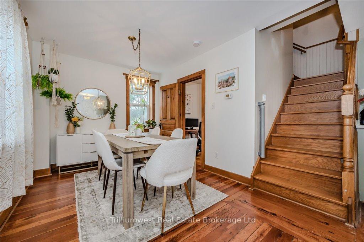
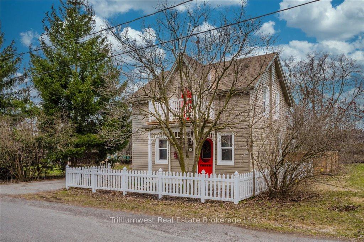
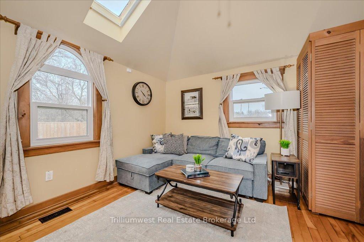
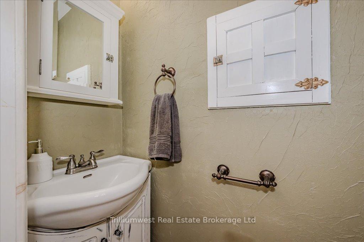
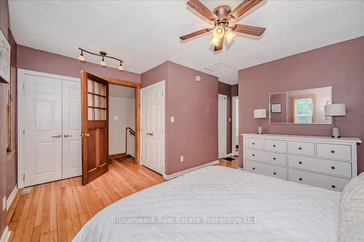
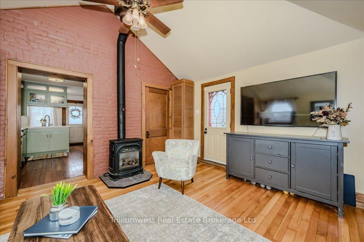
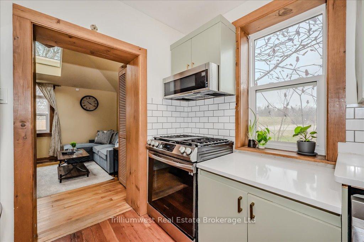
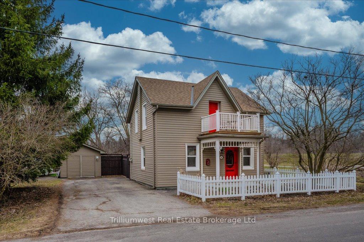
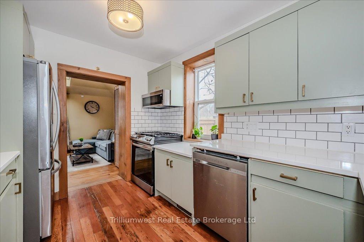
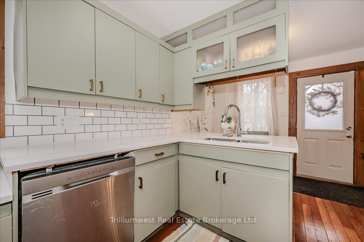

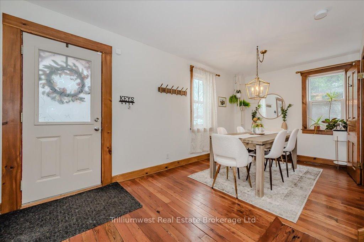
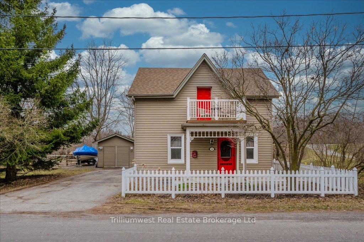
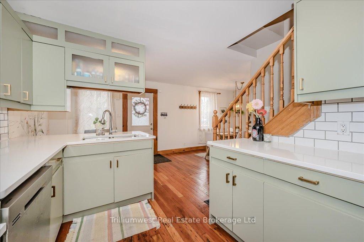
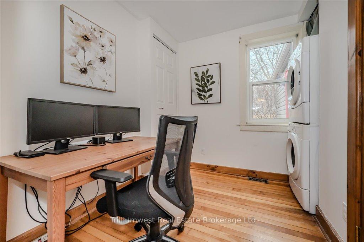
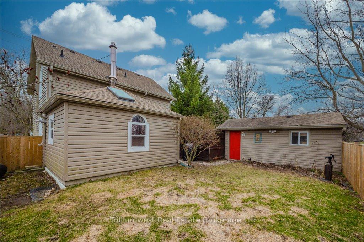
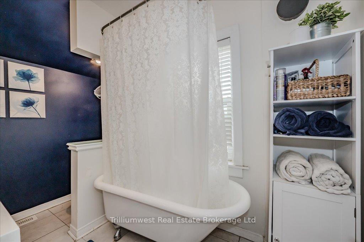
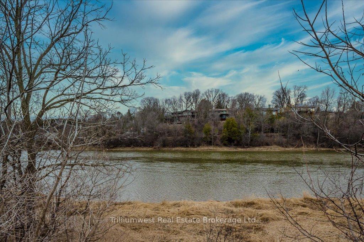
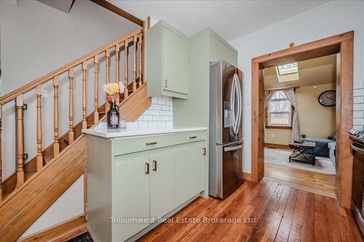
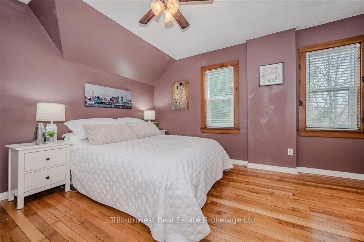
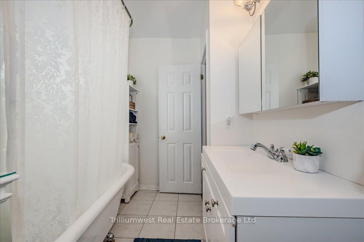
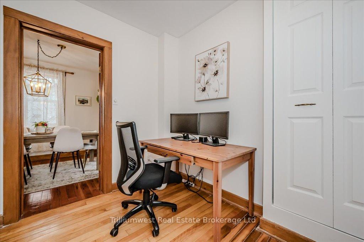
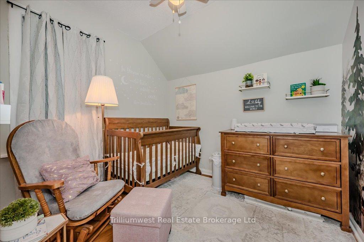
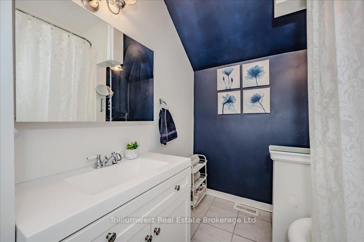
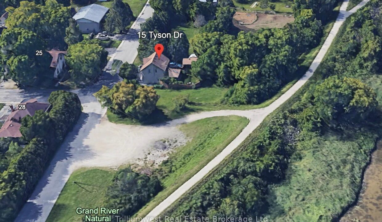
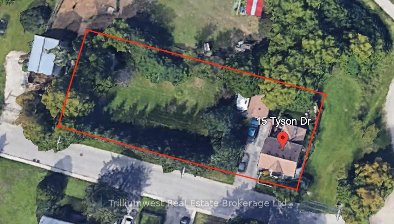

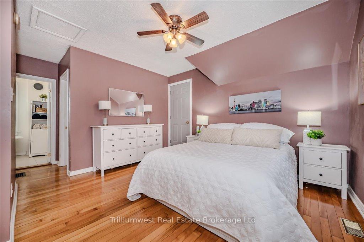
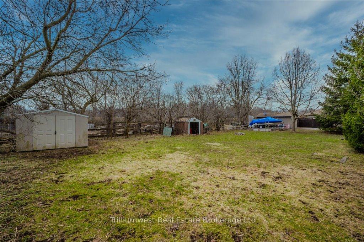
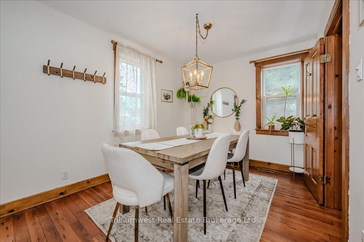
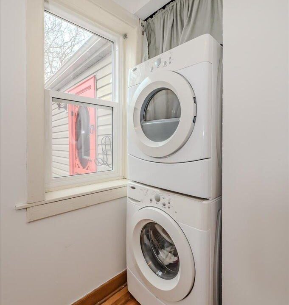
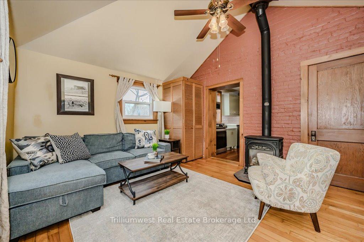
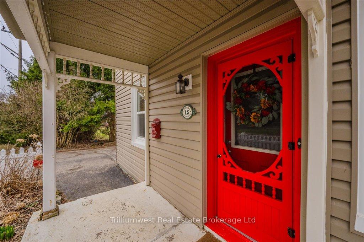
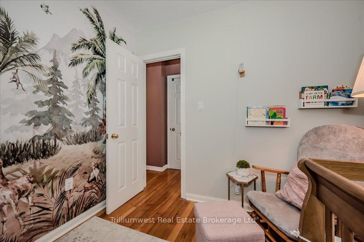
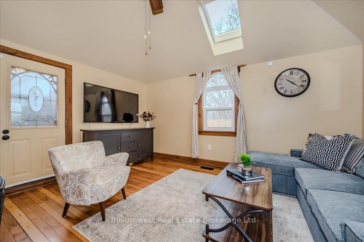
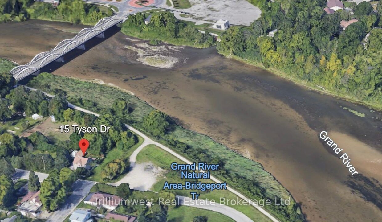
Experience Country Living in Bridgeport! This unique property offers a compelling lifestyle, seamlessly blending the charm of a century home with modern updates and a 67’x167′ lot ideal for hobbyists. Perfect for first-time home buyers, small families, or anything in-between, This character-rich century home has been thoughtfully updated where it truly matters, offering a warm and inviting atmosphere throughout. Admire the timeless elegance of hardwood floors, complemented by a modern, updated kitchen (2022) with quartz countertops and stainless steel appliances. This 2 bedroom home boasts a versatile layout, featuring a distinctive primary loft-style bedroom and a newly updated second-story balcony, perfect for enjoying peaceful moments outdoors. Indulge in the classic charm of a clawfoot tub with an integrated shower, conveniently located just off the primary bedroom. Windows have all been updated (2024) and fully fenced back yard (2024). Beyond the home’s captivating interior lies a truly remarkable asset: a substantial parcel of land within the city, less than 5km from Uptown Waterloo and Downtown Kitchener. This home offers exceptional potential for hobbyists; envision cultivating vibrant gardens, establishing a small urban farm, working in the 11’x20′ powered workshop or simply relishing the expansive green space for relaxation and recreation. More than just a residence, this property offers a unique lifestyle. Embrace the tranquility often associated with rural living while enjoying the ease and accessibility of urban amenities. Within mere steps to the Grand River and the Bridgeport Trail system you can effortlessly connect with nature while remaining within the city. This is an exceptional opportunity to own a piece of history with endless possibilities for creating your ideal urban oasis.
Discover the epitome of luxury living at 45 Keys Crescent,…
$2,249,000
**View Virtual Tour ** WOW Breathtaking Views of Nature !!…
$1,099,999
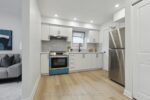
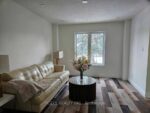 508 Barwick Crescent, Waterloo, ON N2K 3P6
508 Barwick Crescent, Waterloo, ON N2K 3P6
Owning a home is a keystone of wealth… both financial affluence and emotional security.
Suze Orman