409 Coombs Court, Milton, ON L9T 7N5
Welcome to this Stunning, Meticulously maintained Extremely Rare Mattamy Built…
$1,799,988
56 Shackleton Drive, Guelph, ON N1E 7L3
$920,000
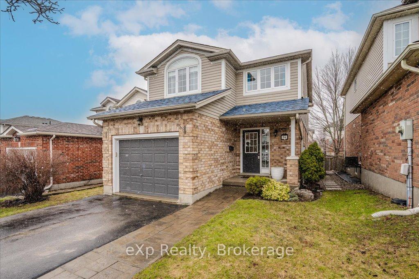
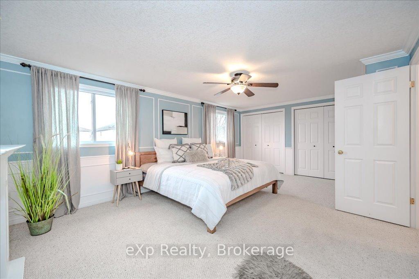
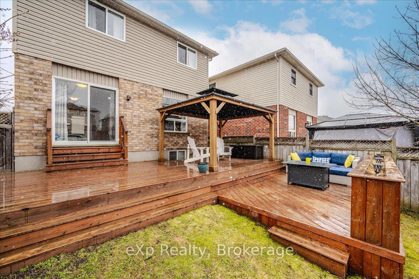
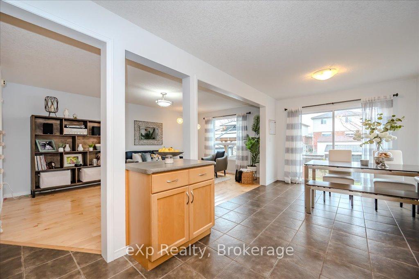
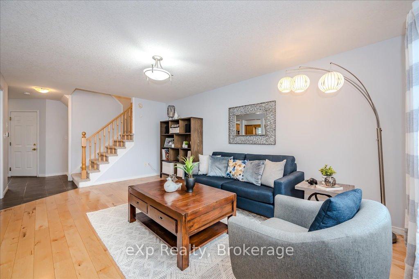
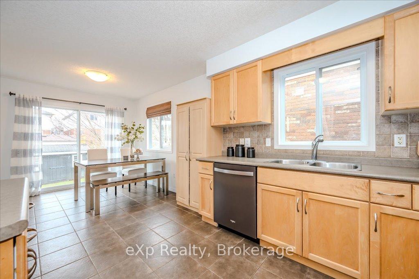
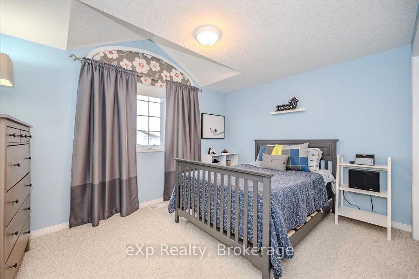
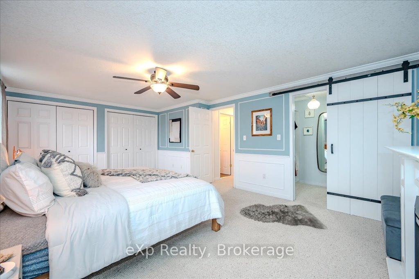
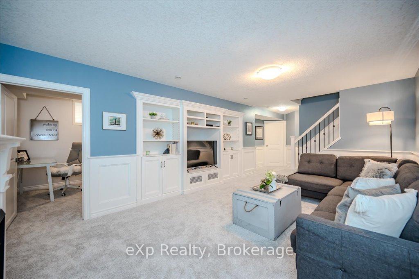
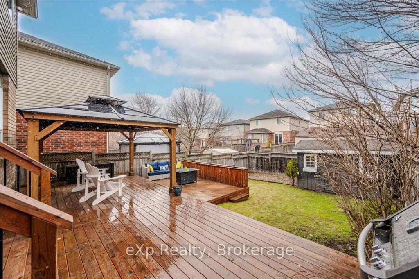
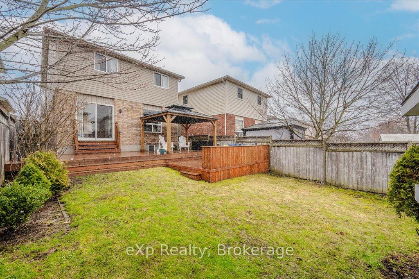
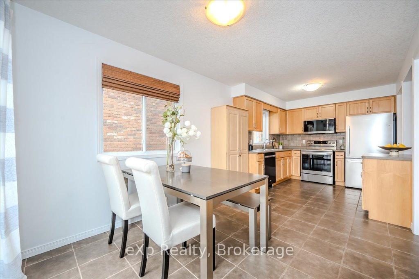
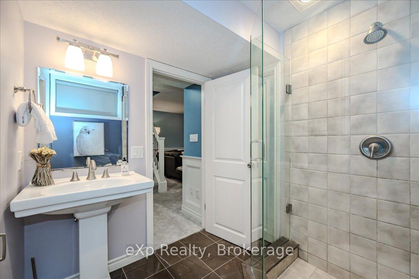
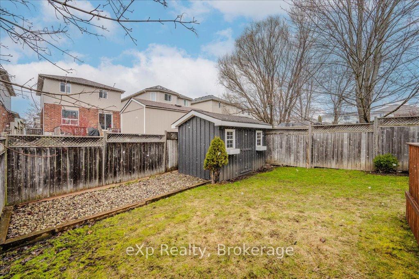
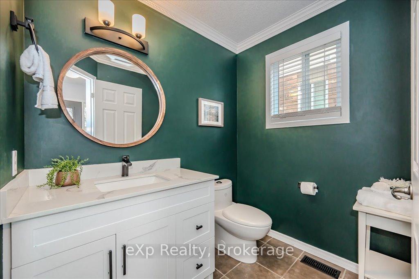
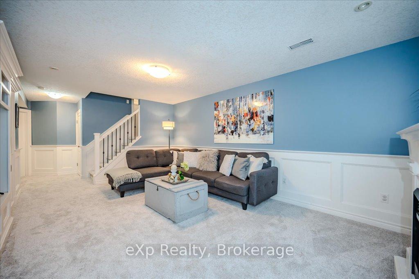
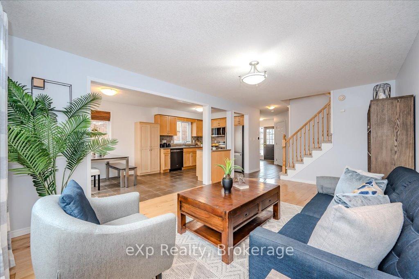
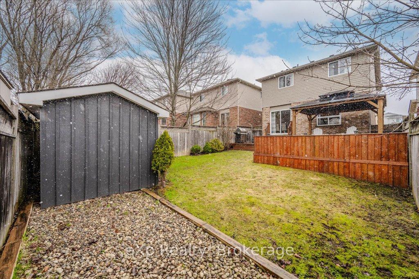
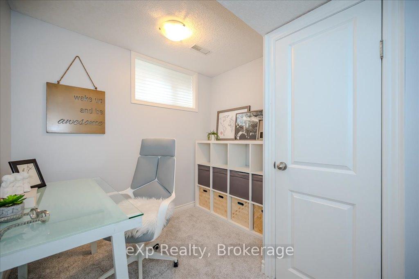
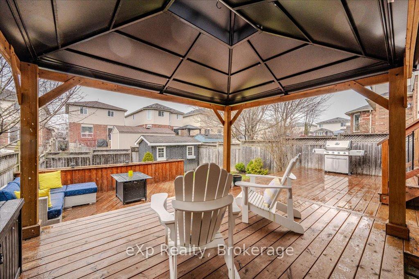
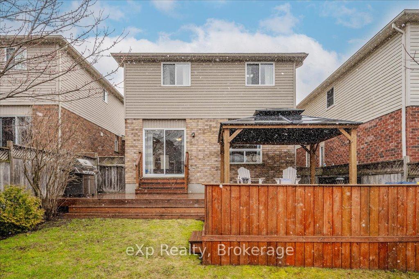
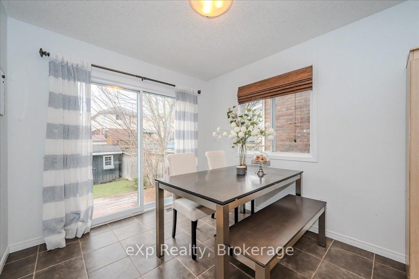
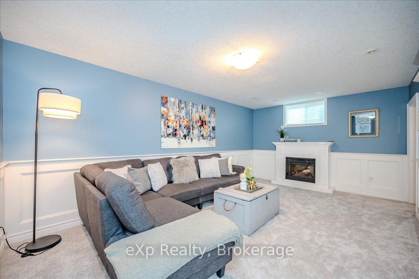
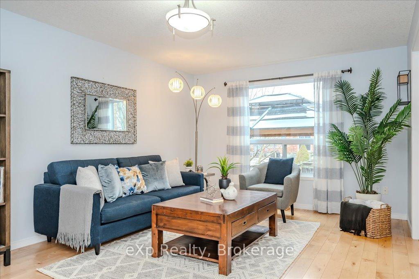
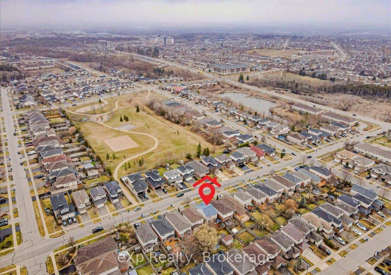
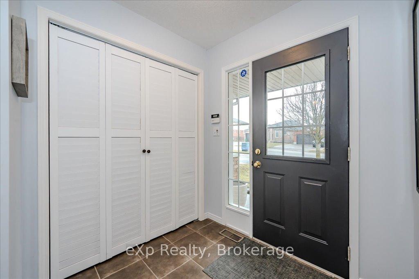
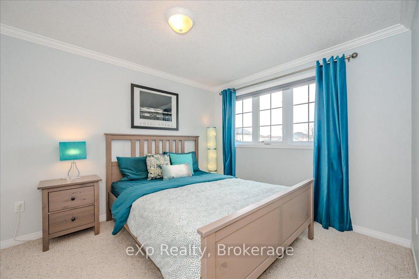
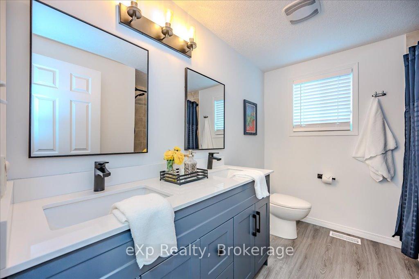
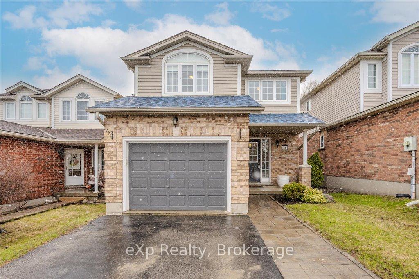
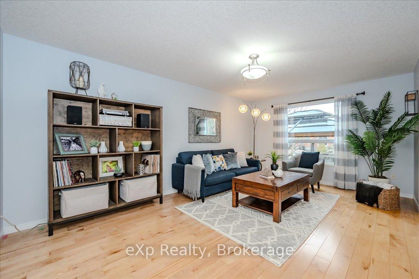
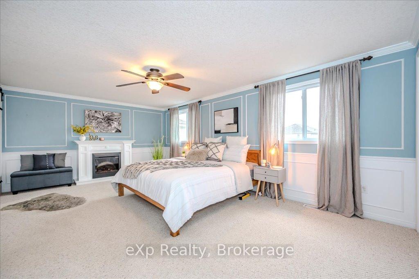
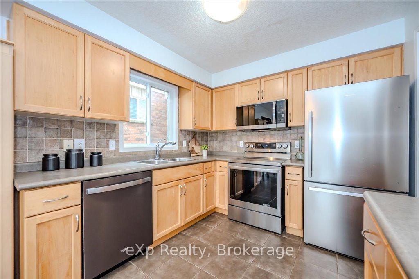
Welcome to 56 Shackleton Drivea beautifully maintained, move-in ready home in Guelphs sought-after East end. Built by Fusion Homes and finished from top to bottom, this 4-bedroom (3+1), 3-bathroom (2+1) property blends comfort, style, and a community-focused lifestyle.The open-concept main floor is carpet-free and filled with natural light, creating a warm and welcoming space for daily living and entertaining. Upstairs, you’ll find three spacious bedrooms, including a primary suite with double closets, a walk-in, and access to a 4-piece bathroom. Bonus points for the second-floor laundry, convenience at its finest! Downstairs, the fully finished basement offers a cozy retreat with a fireplace, custom built-ins, a 3-piece bath, and a versatile bonus room, perfect for a playroom, office, or bedroom. Step outside and enjoy the recently added designer deck, ideal for BBQs, summer lounging, or morning coffee in your private, fenced backyard. But the true standout is the neighbourhood. Known for its safety and strong sense of community, the area is filled with young families, laughter, and friendly faces. You’ll love being close to parks, walking trails, and even DiscGolf courses, making it easy to stay active and connected to nature. Whether you’re upsizing, starting fresh, or just looking for a home that truly has it all, 56 Shackleton offers quality, comfort, and lifestyle in one perfectly packaged address
Welcome to this Stunning, Meticulously maintained Extremely Rare Mattamy Built…
$1,799,988
STUDENTS / INVESTMENT / DEVELOPMENT POTENTIAL! Known for its prime…
$1,020,000
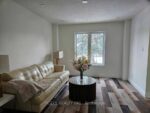
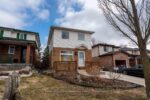 71 Watt Street, Guelph, ON N1E 6W6
71 Watt Street, Guelph, ON N1E 6W6
Owning a home is a keystone of wealth… both financial affluence and emotional security.
Suze Orman