70 Bergey Street, Cambridge, ON N3C 1P6
Open house – Sunday, Mar 23rd. Whether you’re looking for…
$799,000
291 Equestrian Way, Cambridge, ON N3E 0C7
$749,900
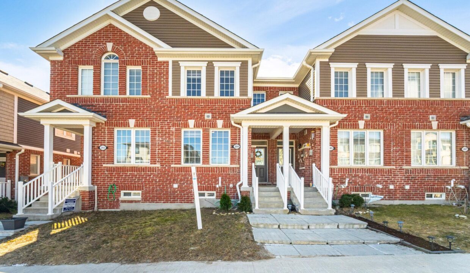
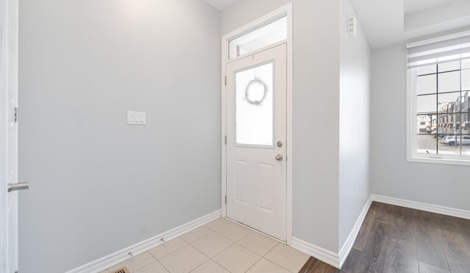
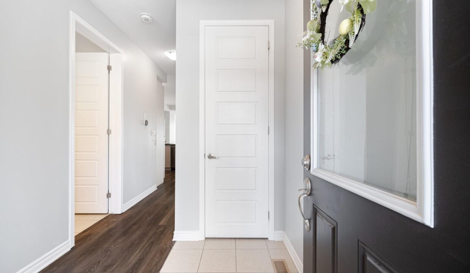
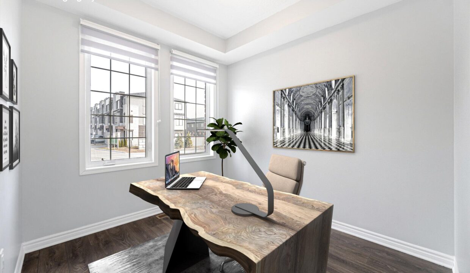
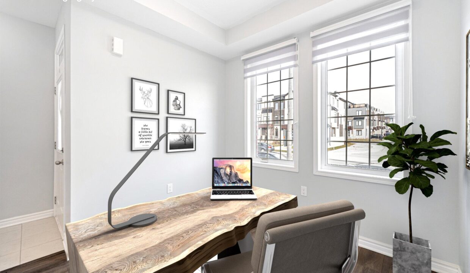
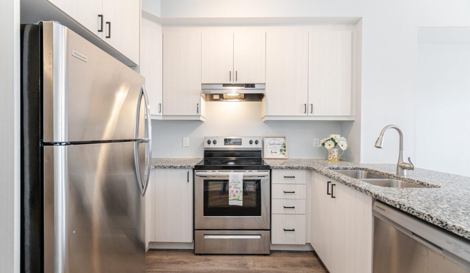
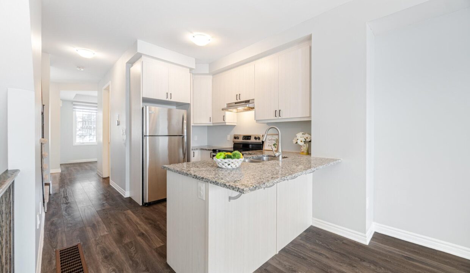
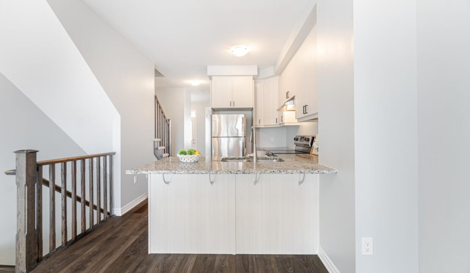
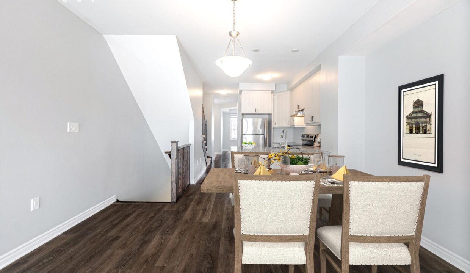
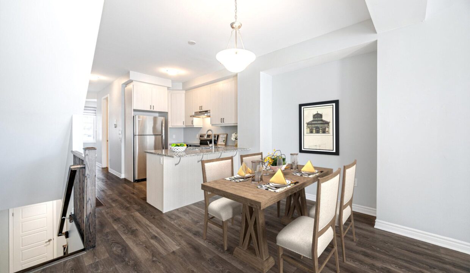
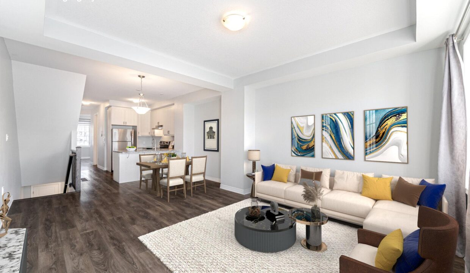
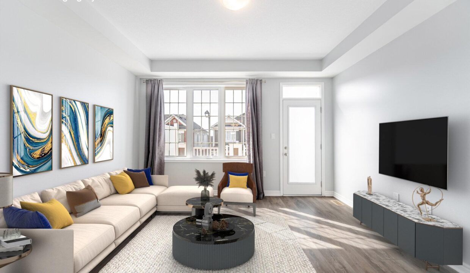
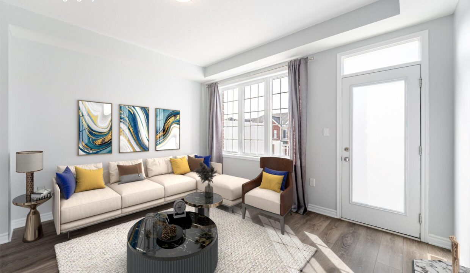
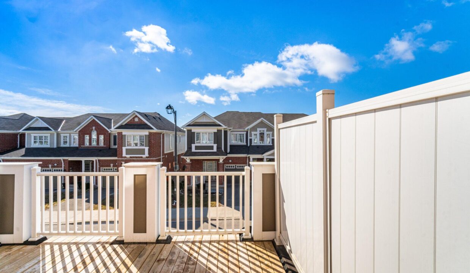
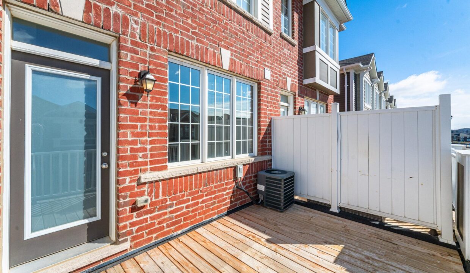
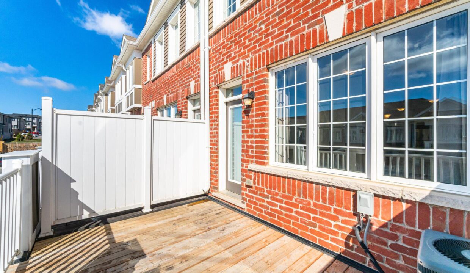
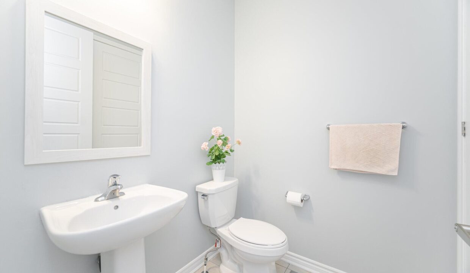
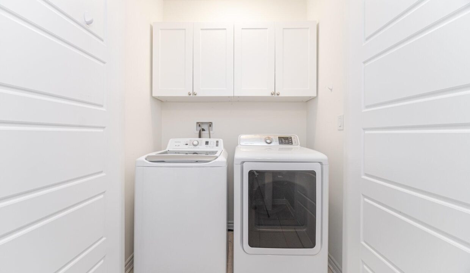
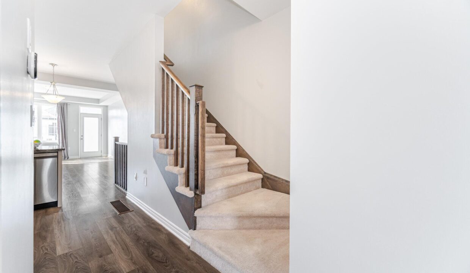
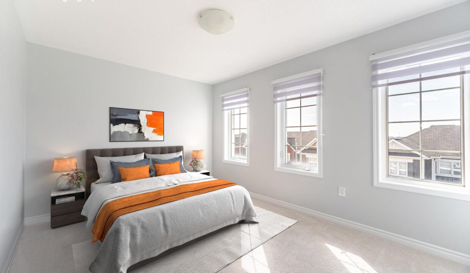
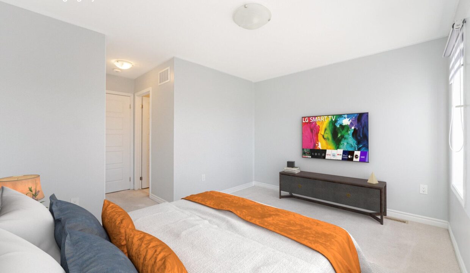
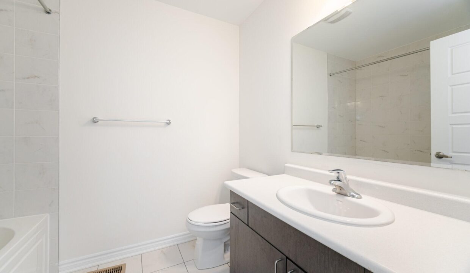
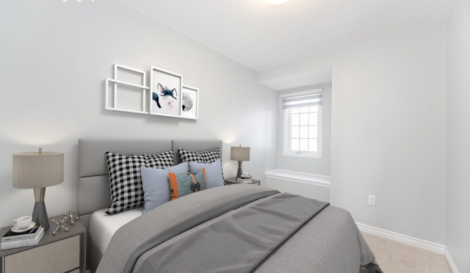
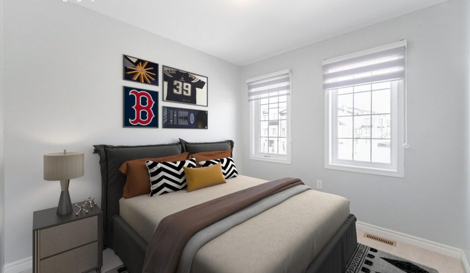
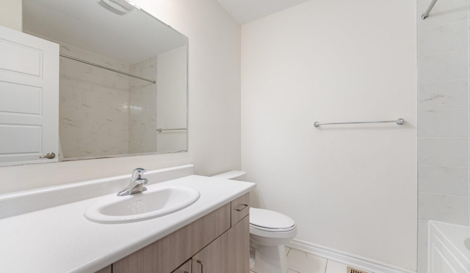
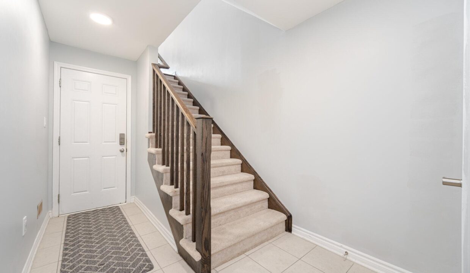
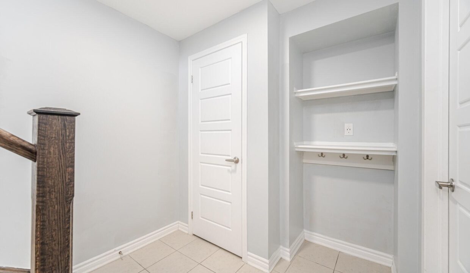
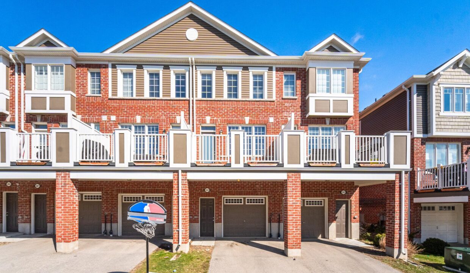
Nestled in a highly sought-after Cambridge community, this stunning six-year-old freehold townhouse offers the perfect blend of modern design and functional living. With 3 bedrooms and 3 bathrooms, this home is ideal for families, professionals, or those who love to entertain. The main floor boasts an open-concept layout featuring a stylish kitchen with stainless steel appliances, granite countertops, and a breakfast bar. The spacious family room, adorned with beautiful laminate flooring, seamlessly extends to a large private balcony-perfect for relaxing or hosting guests. An additional living area on the main floor provides flexibility as a home office or cozy retreat, while the convenience of main-floor laundry adds to the home’s appeal. Upstairs, the generous primary bedroom impresses with a walk-in closet and a luxurious 4-piece ensuite, complemented by two additional well-sized bedrooms and another 4-piece bath. Enjoy the added bonus of garage access to the home, ample natural light throughout, and plenty of street parking for guests. With a small POTL fee and a prime location, this home is an exceptional opportunity in one of Cambridge’s most desirable neighborhoods!
Open house – Sunday, Mar 23rd. Whether you’re looking for…
$799,000
Welcome to 498 Bankside Drive an impeccably renovated 3+1 bedroom…
$749,000
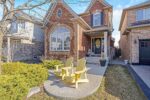
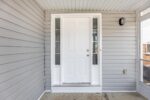 10 Kearney Street, Guelph, ON N1E 7H2
10 Kearney Street, Guelph, ON N1E 7H2
Owning a home is a keystone of wealth… both financial affluence and emotional security.
Suze Orman