147 Coach Hill Drive, Kitchener, ON N2E 1N7
Welcome to 147 Coach Hill Drive A Beautifully Maintained Raised…
$749,000
326 Chokecherry Crescent, Waterloo, ON N2V 0H1
$1,299,000
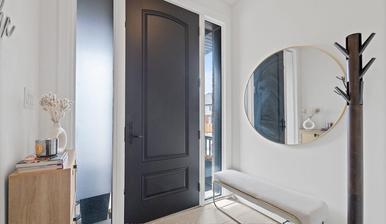
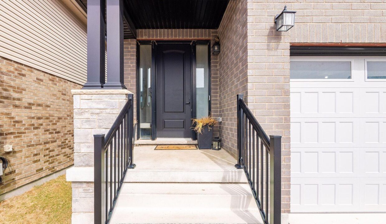
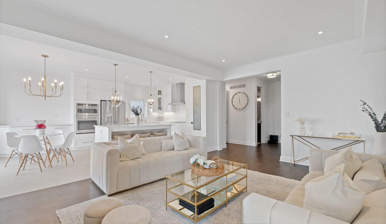
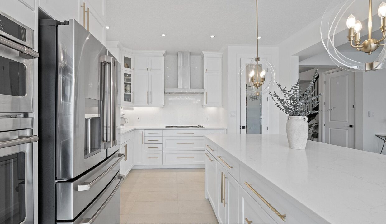
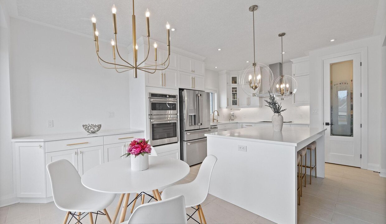
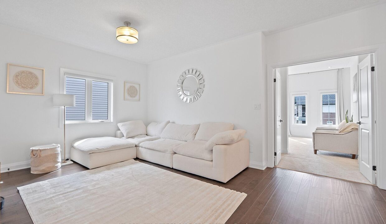
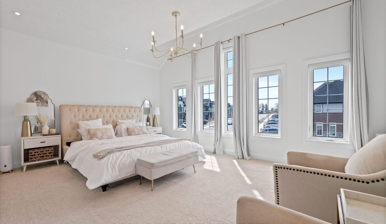
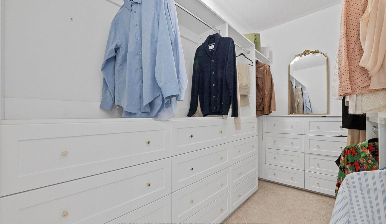
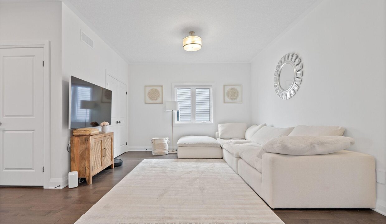
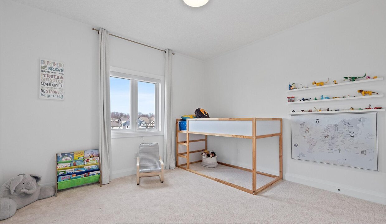
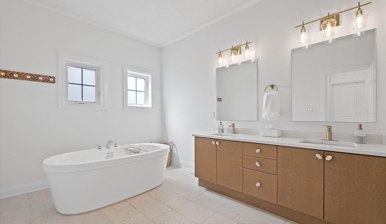
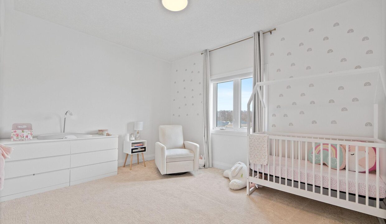
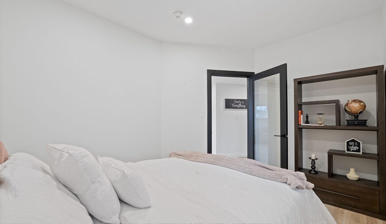
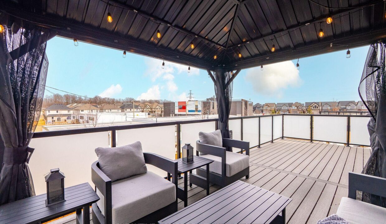
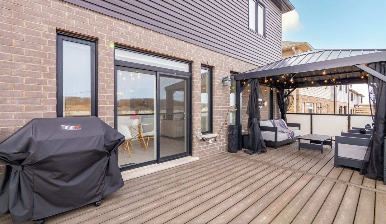
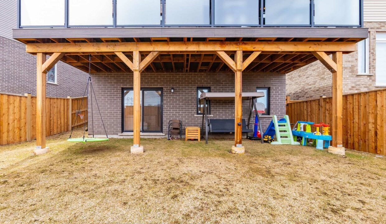
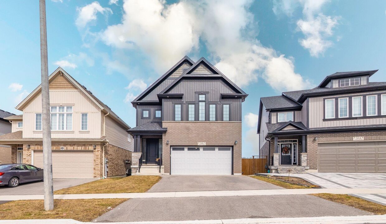

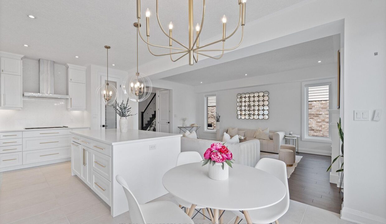
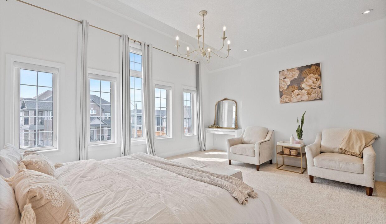
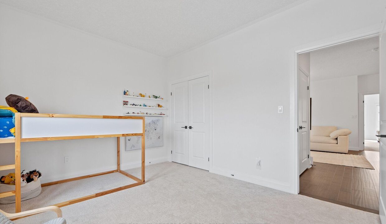
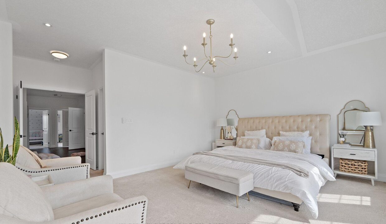
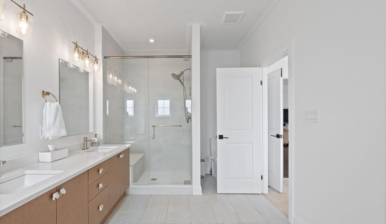
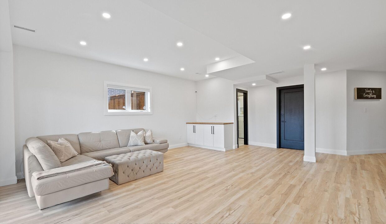
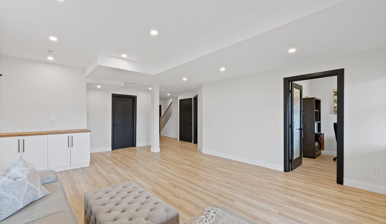
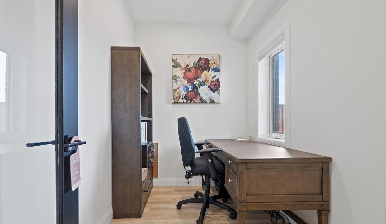
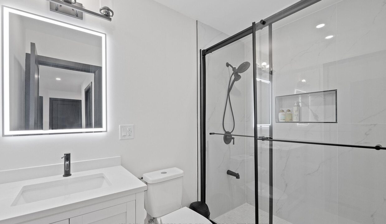
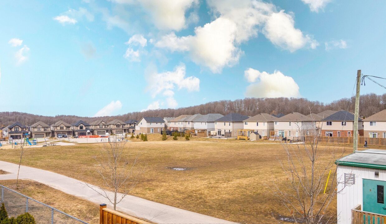

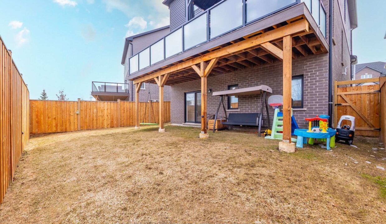
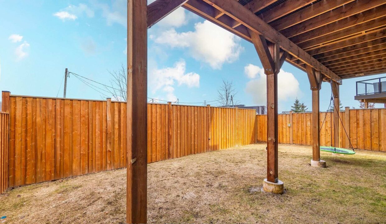
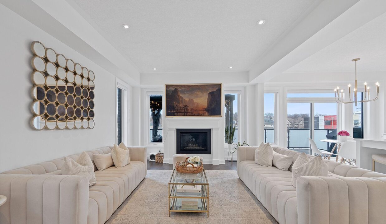
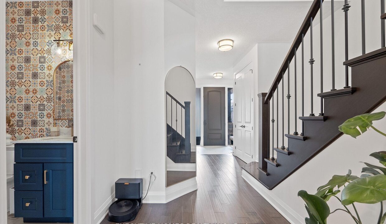
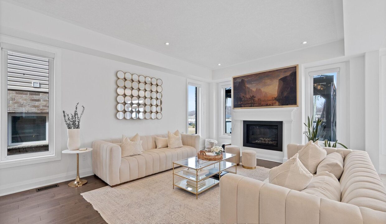
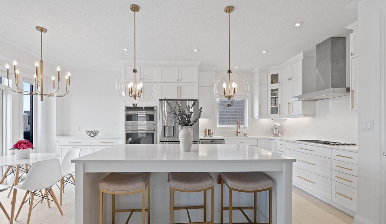
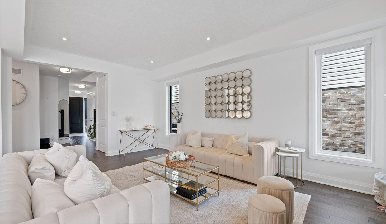
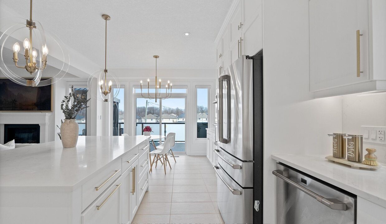
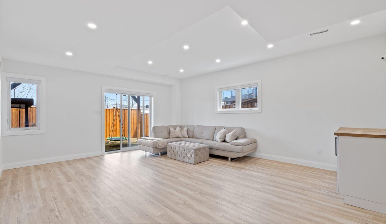
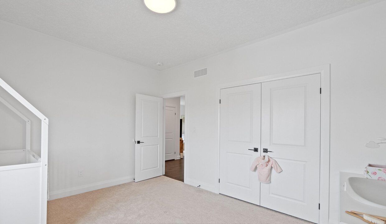
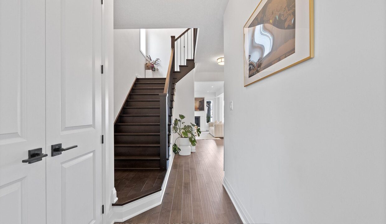
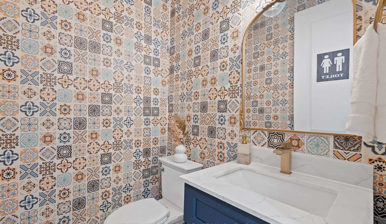
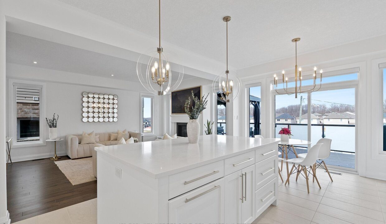
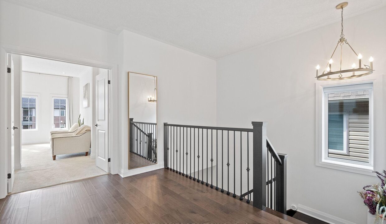
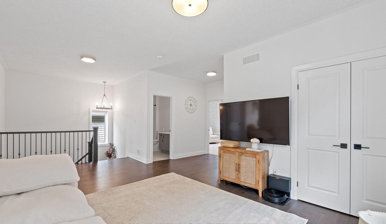
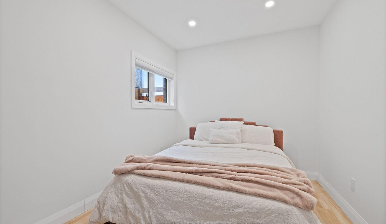
Stunning 3-Year-Old Luxury Home Backing onto Top-Rated Vista Hills Public School! Nestled on a premium lot in the coveted Vista Hills neighborhood, this exquisite 3-year-old residence offers unparalleled elegance, modern convenience, and peace of mind with active Tarion Warranty coverage, all while backing directly onto one of the top-rated elementary school in the Waterloo region for ultimate family convenience. Boasting over $250,000 in high-end upgrades, this meticulously designed home features 9-foot ceilings on the main and second floor, a chefs kitchen with luxury appliances (under warranty), a sleek composite deck (under warranty) with a gazebo for seamless indoor-outdoor living, and a finished walkout basement complete with structurally upgraded 8-foot ceilings, a bedroom, full bathroom, home office, expansive entertainment space, and a fenced yard ideal for guests or multi-generational living. The 3+1 bedrooms and 3.5 bathrooms include a lavish primary suite with a spa-like ensuite, custom closets, motorized blinds, and an upgraded second-floor laundry. Located just a 1-minute walk from the school and a 2-minute drive from Costco and shopping, this home is perfectly positioned for families with older kids in high school or attending the University of Waterloo, both only minutes drive away. Blending luxury with practicality, this serene retreat on a quiet street offers quick access to amenities while showcasing premium finishes and warranty-backed upgrades that cater to a life of comfort and prestige. Dont miss this rare opportunity to own a turnkey masterpiece designed for those who refuse to compromise. Schedule your private tour today!
Welcome to 147 Coach Hill Drive A Beautifully Maintained Raised…
$749,000
Discover timeless charm in this exquisite century home, perfectly situated…
$2,275,000
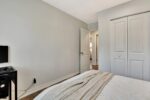
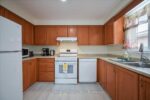 102 Bridlewreath Street, Kitchener, ON N2E 3V6
102 Bridlewreath Street, Kitchener, ON N2E 3V6
Owning a home is a keystone of wealth… both financial affluence and emotional security.
Suze Orman