227 Mcnichol Drive, Cambridge, ON N1P 1J3
227 McNichol Drive is a remarkable property that rarely becomes…
$960,000
33 Roland Street, Kitchener, ON N2G 1K5
$1,550,000
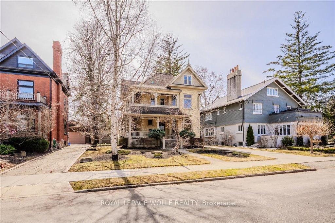
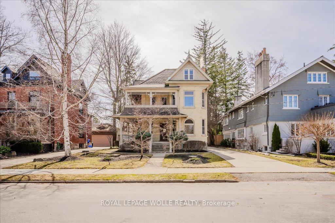
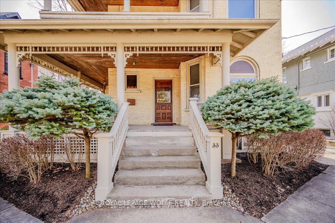
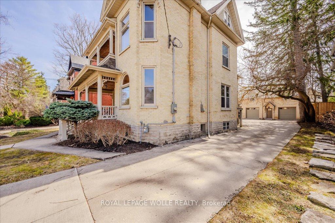
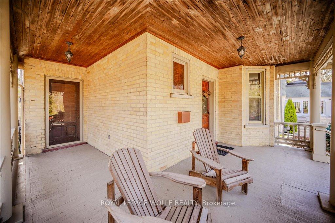
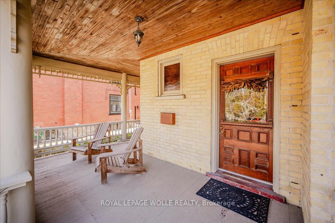
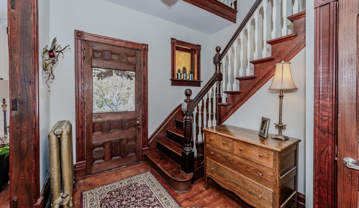
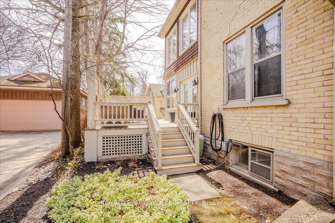
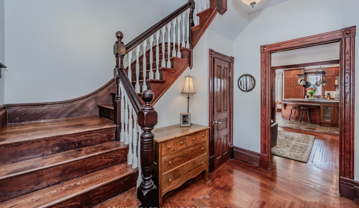
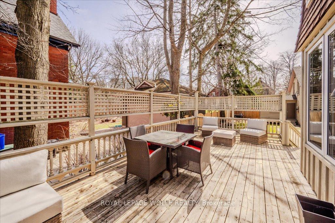
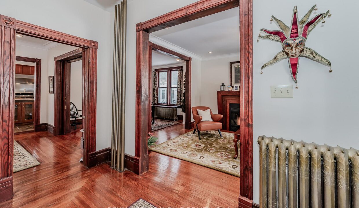
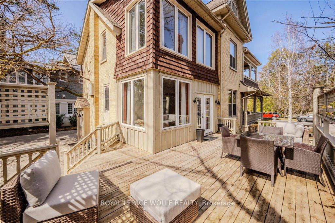
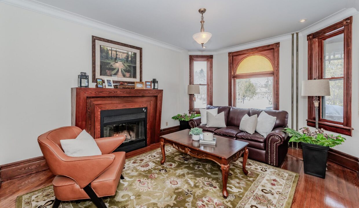
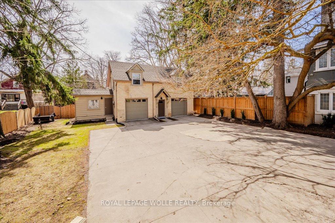
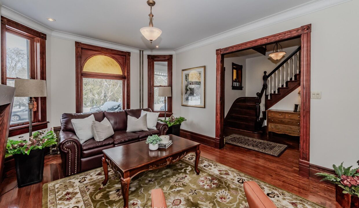
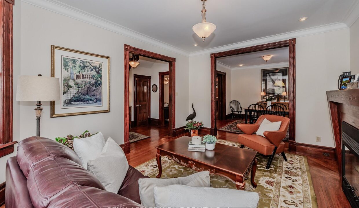
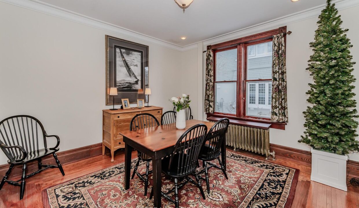
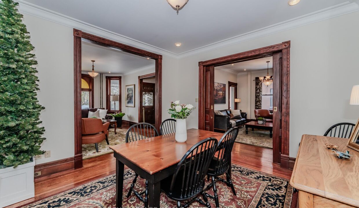
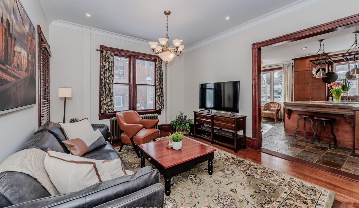
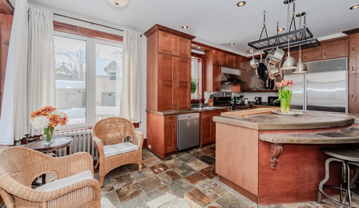

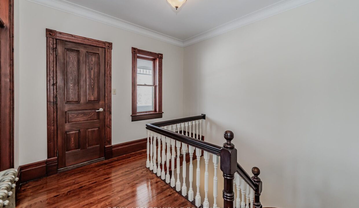
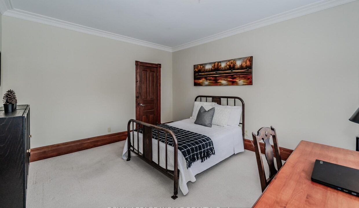
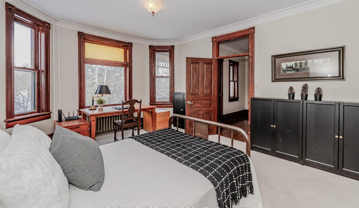
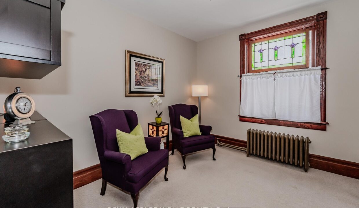
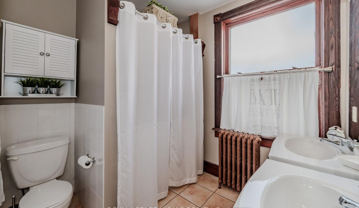

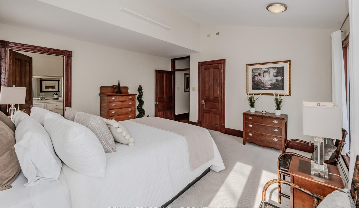

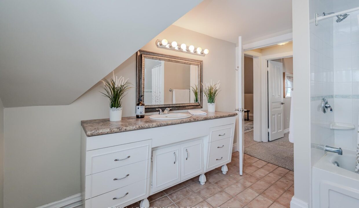
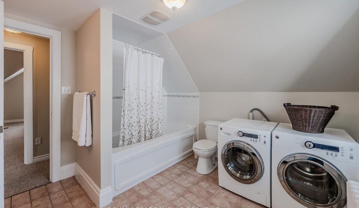
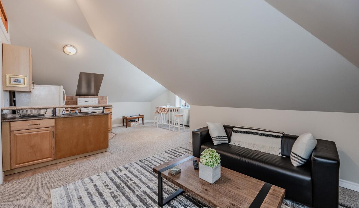

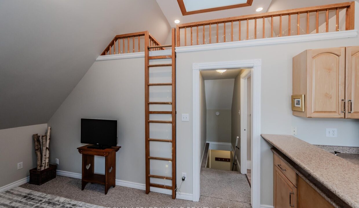
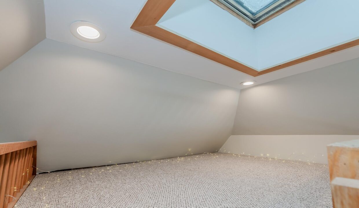
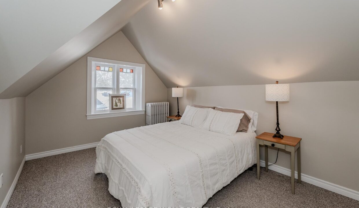
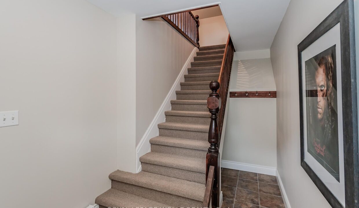
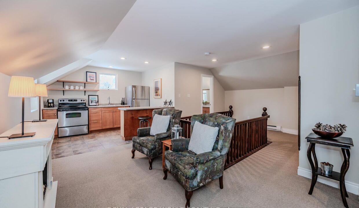
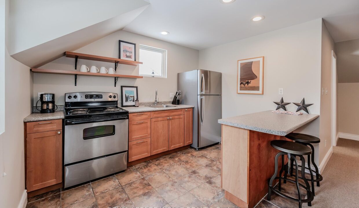
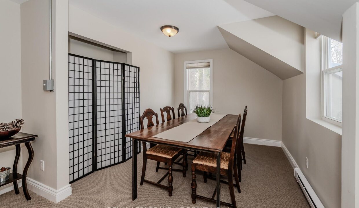
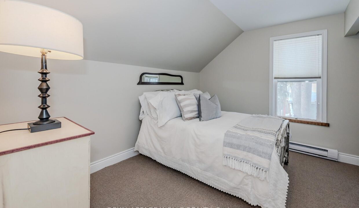
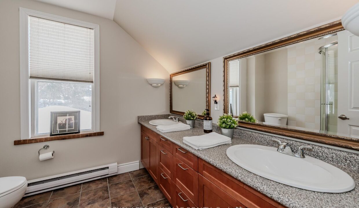
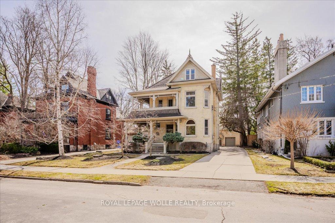
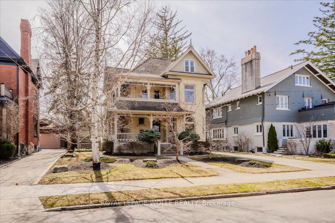
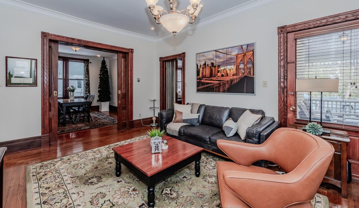
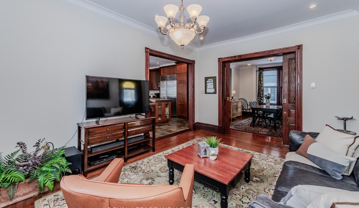

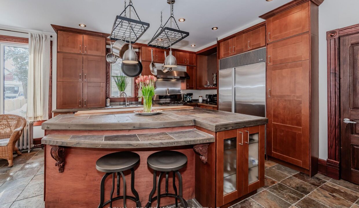
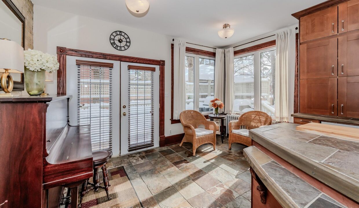
Rarely does an opportunity like this come along on one of Kitchener’s most coveted streets. Steeped in history & lovingly maintained w/its original charm & character. This dream home is situated on a 60 ft wide lot overlooking Victoria Park Lake. This distinctive yellow brick home greets you with its oversized welcoming porch & ushers you in through a unique front door into a gracious foyer & immediately you are wowed by the woodwork, hardwood floors & classic time period bannister. There is space for your entire family and guests with 3 large bedrooms, 3 baths and 2 self-contained units. It’s easy to add the attic space back to the main house for additional square footage, extra bedroom, a living room and a full bath. The Coach House makes an amazing at home business space, airbnb, space for aging parents or kids to leave home without actually leaving home! The main floor of the home is perfect for entertaining with the spacious kitchen, oversized island, commercial grade appliances and walkout to the party-sized deck. The main floor offers a formal living room with wood wood-burning fireplace, a formal dining room with pocket doors and a family room open to the kitchen. Upstairs you will find a king-size primary bedroom with plenty of natural light from the floor-to-ceiling windows and a newly renovated 3pc ensuite. At the front of the home is a secondary bedroom & hall access balcony, both enjoy a view over the lake. The 3rd bedroom is across from the spacious main bathroom and 2nd floor laundry. Outside you will find The Coach House, which was lovingly restored in 2008 & now offers a convenient double car garage with ample room for storage and a self-contained 1 bedroom suite with full kitchen, oversized bathroom, spacious foyer and classic bannister. Both secondary units are currently vacant for you to use as you please!
227 McNichol Drive is a remarkable property that rarely becomes…
$960,000
Step into your new life in the heart of historic…
$1,195,000

 116 Dorset Road, Cambridge, ON N1R 2X2
116 Dorset Road, Cambridge, ON N1R 2X2
Owning a home is a keystone of wealth… both financial affluence and emotional security.
Suze Orman