764 Saginaw Parkway, Cambridge, ON N1T 1V6
Stunning All Brick Family Home in a Prime Cambridge Location!…
$999,990
1136 Solomon Court, Milton, ON L9T 8H1
$1,129,786
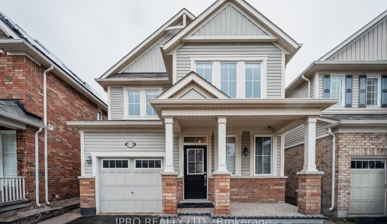
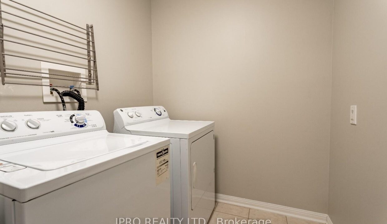
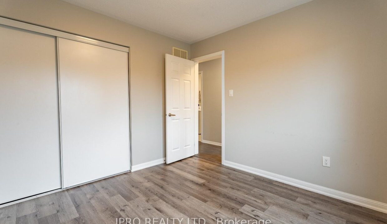
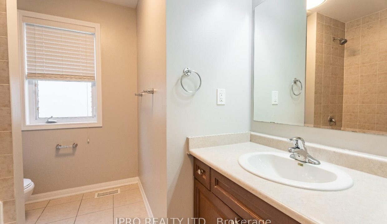
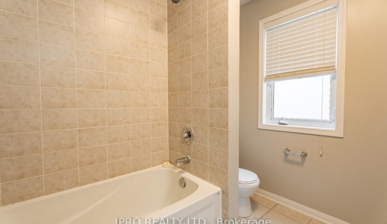
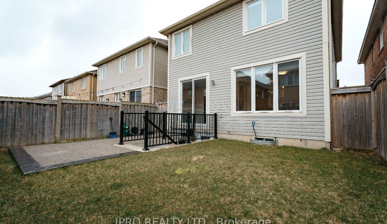
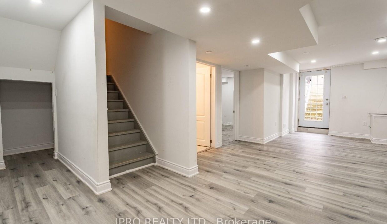
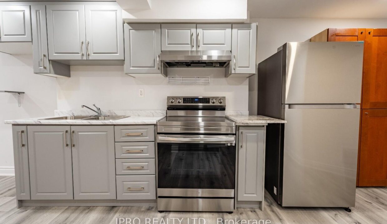
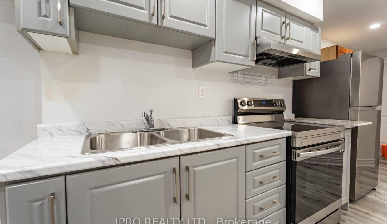
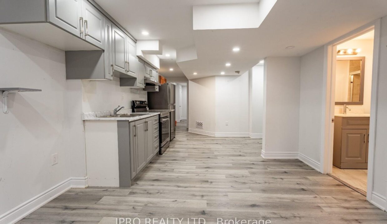
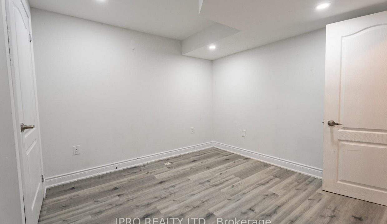
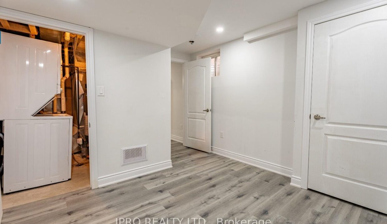
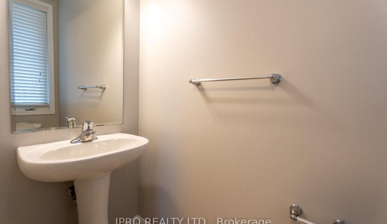
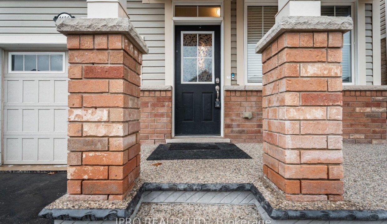
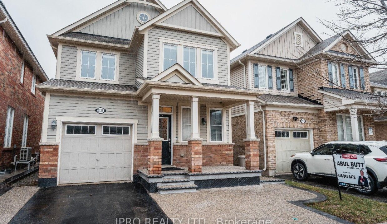
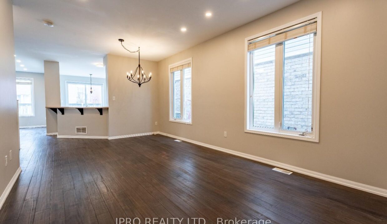
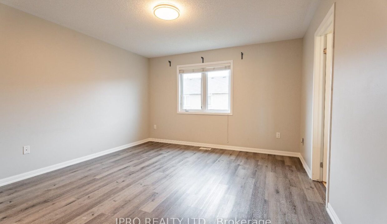
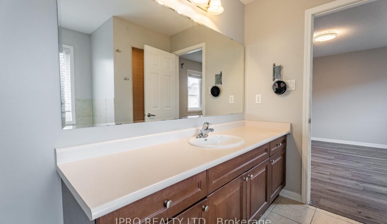
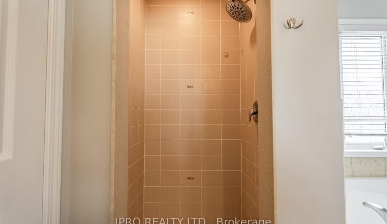
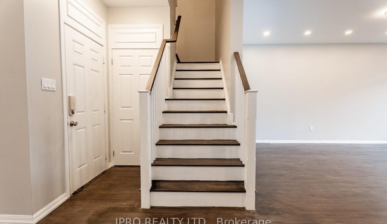
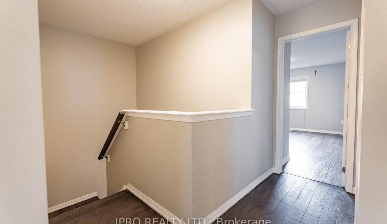
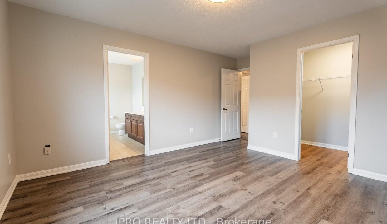
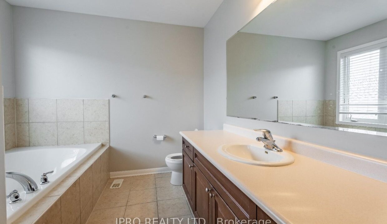
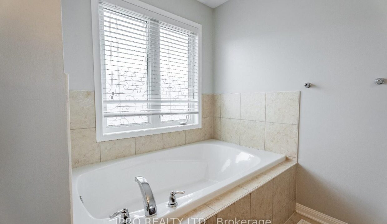
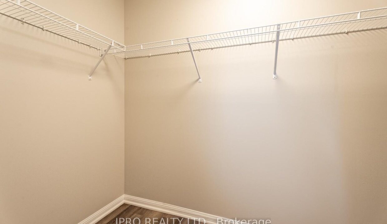
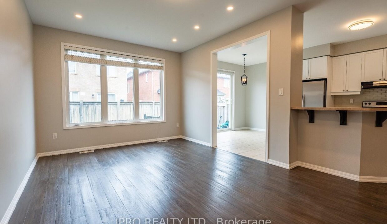
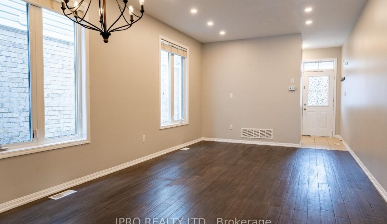
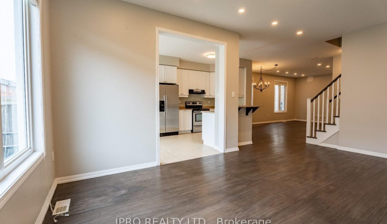
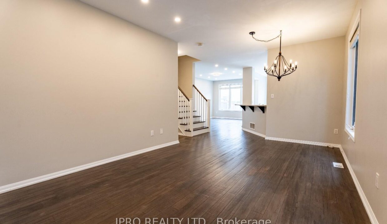
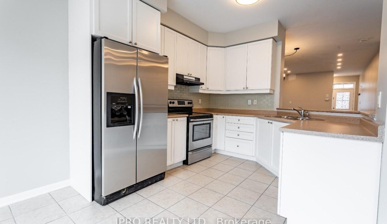
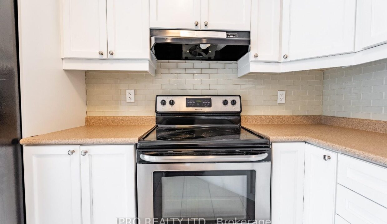
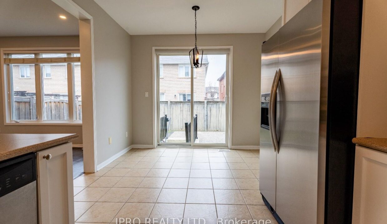
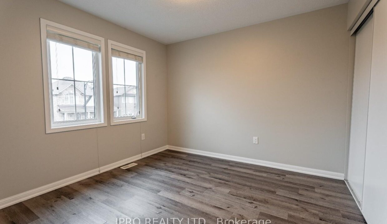
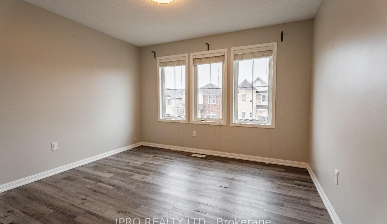
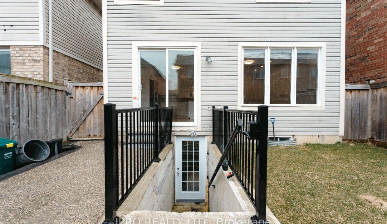
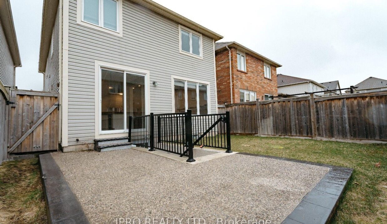
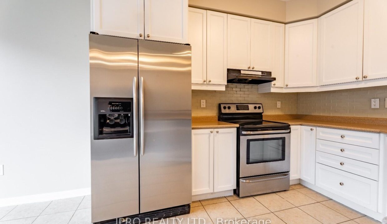
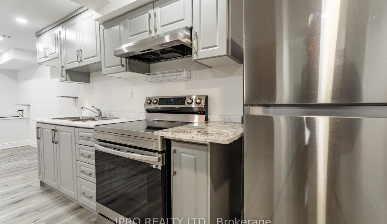
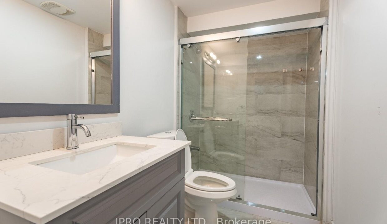
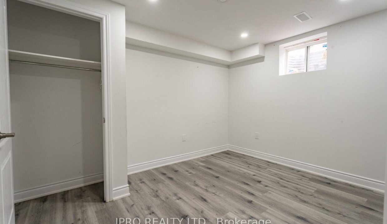
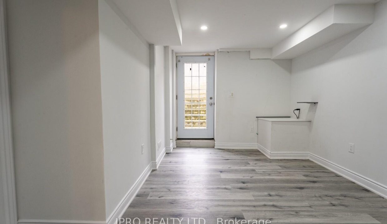
Welcome to detached home offering both comfort and functionality with (LEGAL BASEMENT). Located in a family-friendly neighborhood, this house feature living, dinning with separate family with 9 ft celling on the main floor, hardwood flooring, well-designed kitchen with plenty of counter space, cabinetry, and room for a breakfast area. Whether you’re cooking for the family or hosting guests, this kitchen provides the ideal layout for both everyday use and entertaining. Upstairs, you’ll find four well-sized bedrooms, including a large primary suite with a walk-in closet and ensuite bathroom. Each room offers ample natural light and storage space, making it ideal for growing families. this is carpet free house. The fully finished basement boasts a self-contained apartment with a private entrance, living area, bedroom, and bathroom perfect for extended family, guests, or as a rental unit for added income. close to milton community park, schools, transit, plaza. show with confidence.
Stunning All Brick Family Home in a Prime Cambridge Location!…
$999,990
This is your chance to own a piece of paradise!…
$979,900

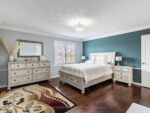 707 Trudeau Drive, Milton, ON L9T 5L4
707 Trudeau Drive, Milton, ON L9T 5L4
Owning a home is a keystone of wealth… both financial affluence and emotional security.
Suze Orman