186 Shuh Avenue, Kitchener, ON N2A 1H6
Looking for a modern, updated, spacious bungalow with a double…
$949,900
8 Church Street, Orangeville, ON L9W 1N2
$929,900
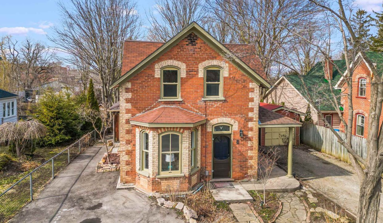
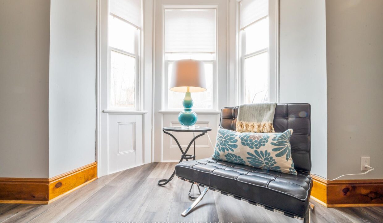
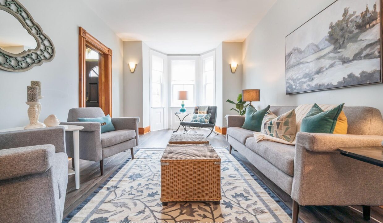
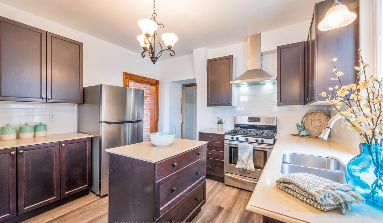
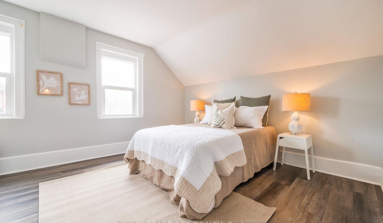
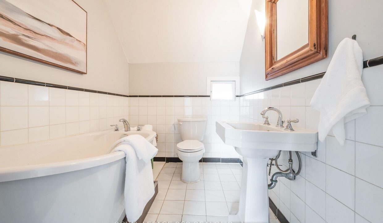
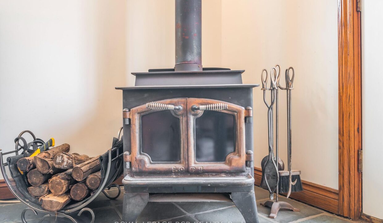
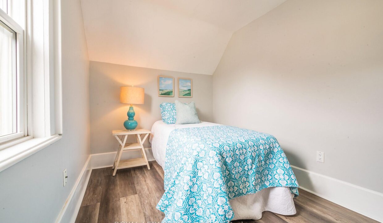
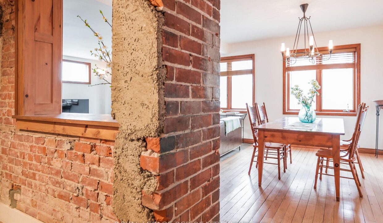
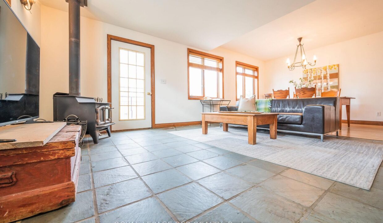
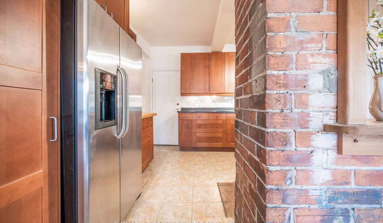
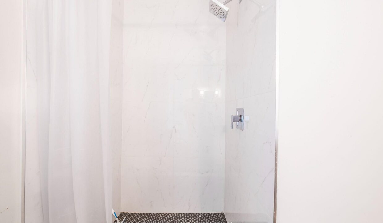
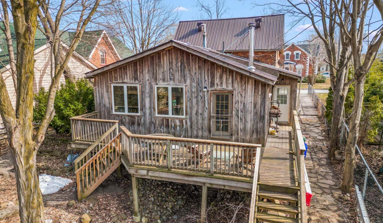

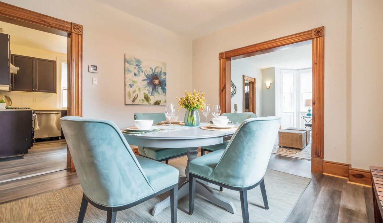
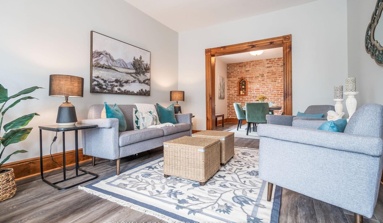
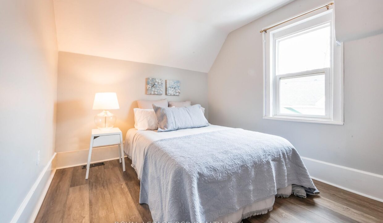
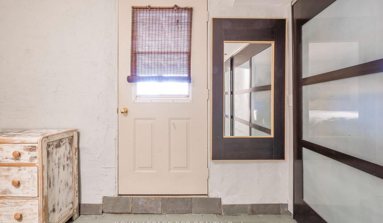
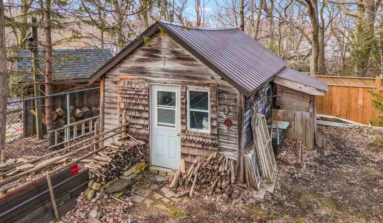
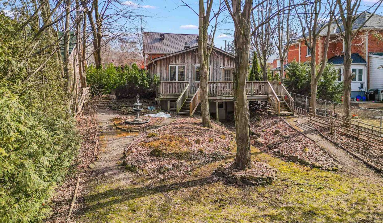
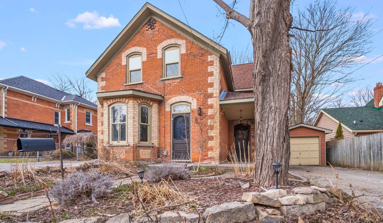
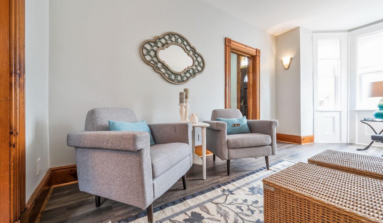
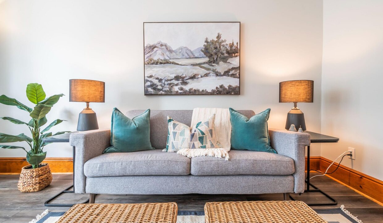
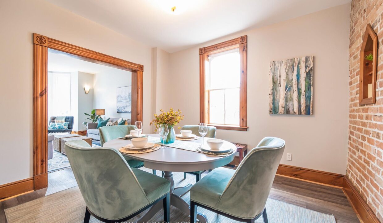
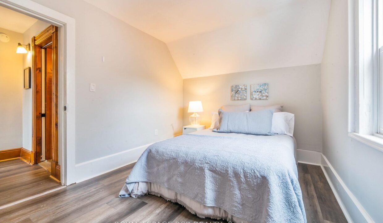

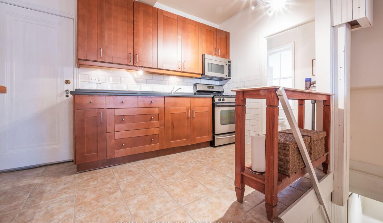
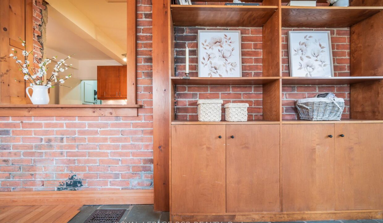
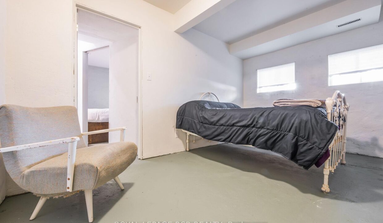
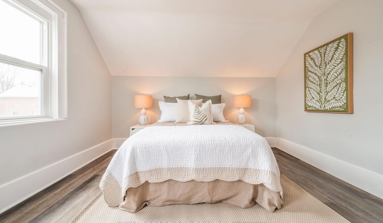
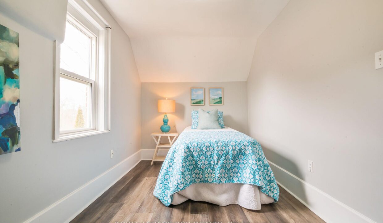
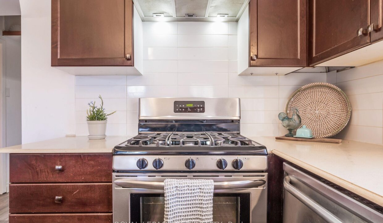
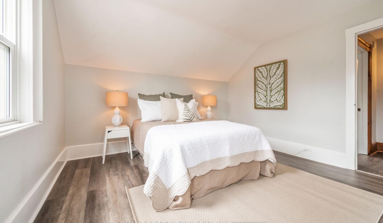
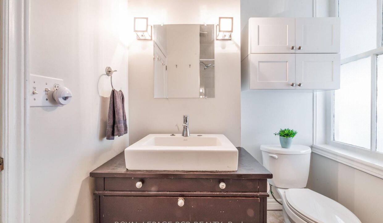
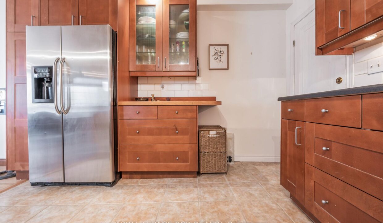
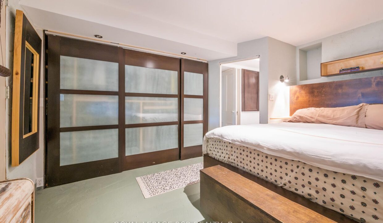
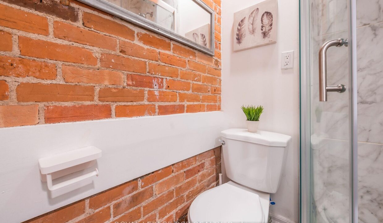
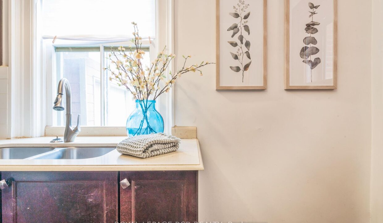
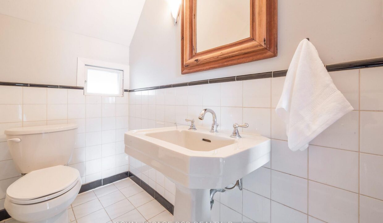
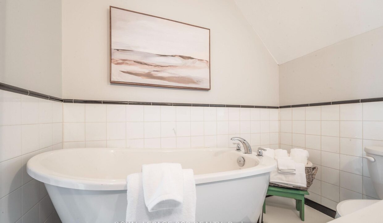
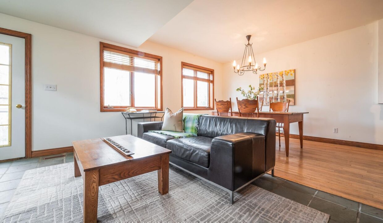
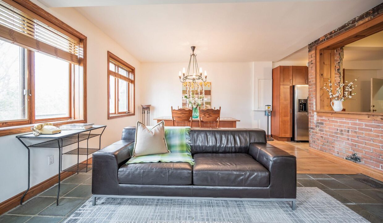
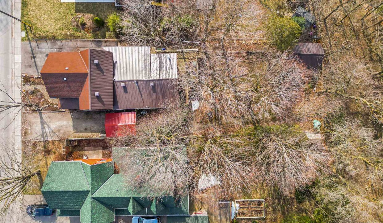
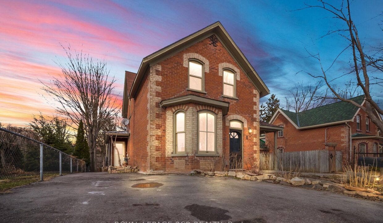
An exceptional opportunity for multi-generational living or potential investment in the heart of beautiful Downtown Orangeville. Situated on a massive 54′ x 165′ lot with mature trees and space for a pool, this property offers privacy, charm, and potential in equal measure. Currently configured with two self-contained units in a duplex-style layout, the home can easily function as a spacious single-family residence. The front unit spans two storeys and showcases timeless character with original wood trim, exposed brick accents, and plenty of natural light. It features three bright bedrooms, a 3-piece bath with clawfoot tub upstairs, and a second 3-piece bath with shower on the main floor. The main living space includes a bay-windowed living room and a large separate dining room with exposed brick accents, while the kitchen is stylishly updated with quartz countertops, stainless steel appliances, a gas stove, and a dishwasher. The rear unit offers a bright, open-concept living and dining area with a wood stove and a wall of windows overlooking the beautifully landscaped backyard. A walkout leads to a private deck, perfect for outdoor relaxation. The updated kitchen features ample storage, a gas stove and access to the 3-piece bath. Two bedrooms are located on the lower level, each with storage, and one with a walkout to the yard. A shared laundry room is accessible by both units for added functionality. Each portion of the home has its own private driveway, and the property also includes a single-car garage, a large storage shed, and parking for five vehicles. All of this in a peaceful yet central neighbourhood just steps to the Town Hall Opera House, the library, parks, and the vibrant shops and restaurants of Broadway. It is a rare find with endless possibilities.
Looking for a modern, updated, spacious bungalow with a double…
$949,900
Welcome to 1107 Mary Avenue a rare opportunity to own…
$499,900
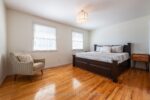
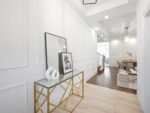 1328 Clarriage Court, Milton, ON L9E 1L6
1328 Clarriage Court, Milton, ON L9E 1L6
Owning a home is a keystone of wealth… both financial affluence and emotional security.
Suze Orman