8378 Wellington Road 22, Centre Wellington, ON N0B 2K0
Rural Luxury with Multigenerational Potential. Welcome to your own slice…
$2,150,000
37 Halls Drive, Centre Wellington, ON N0B 1S0
$949,900
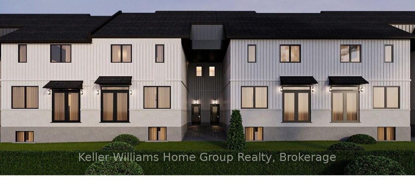
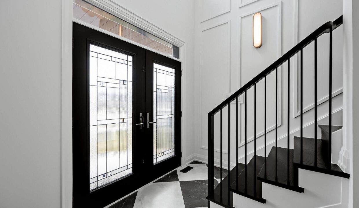

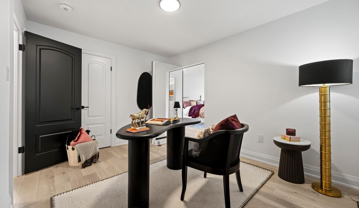
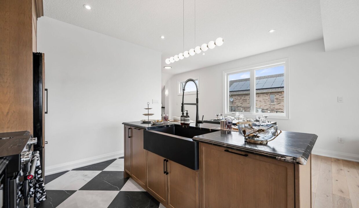
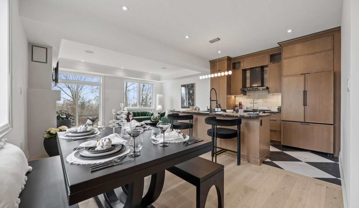
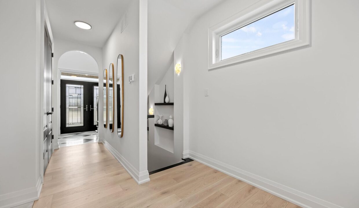
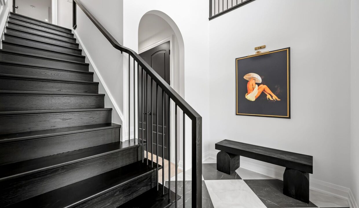
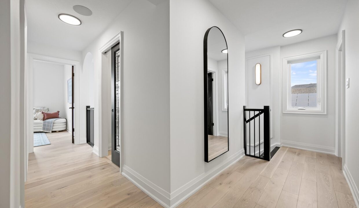
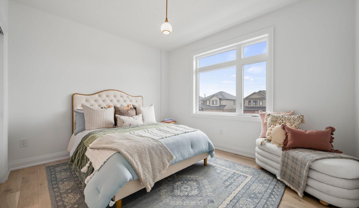
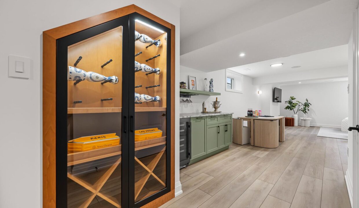
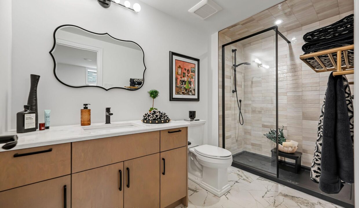
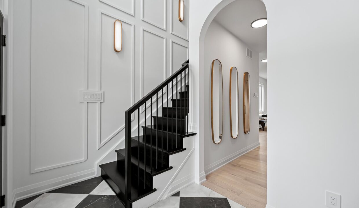
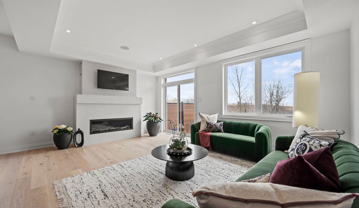
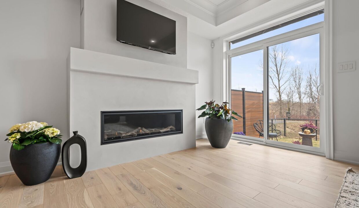
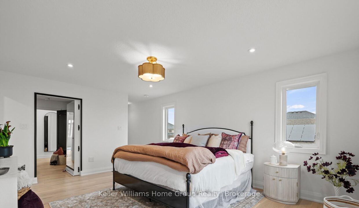
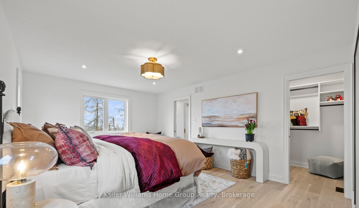
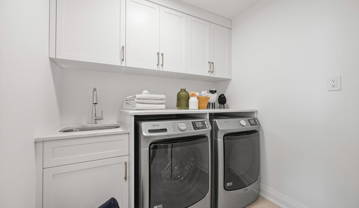

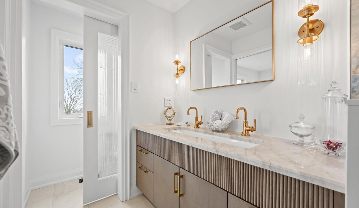
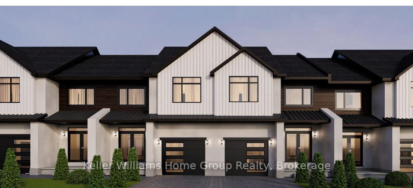
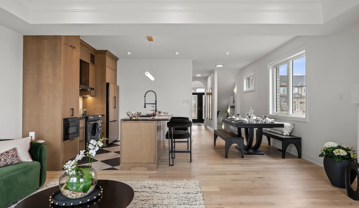
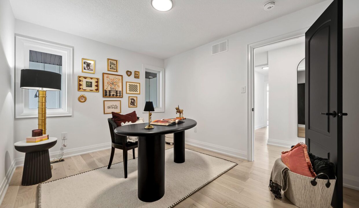
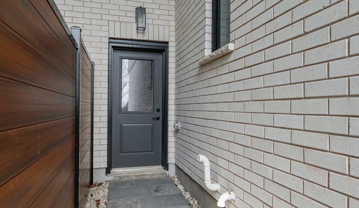
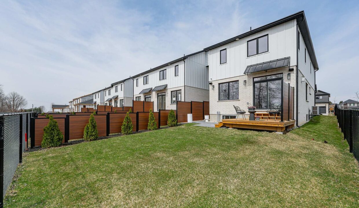
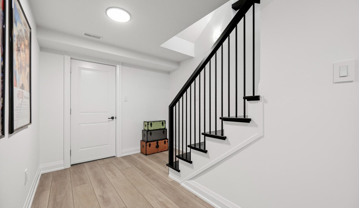
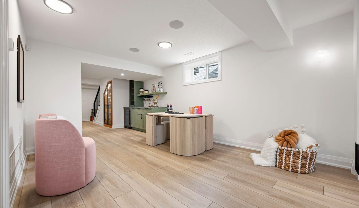

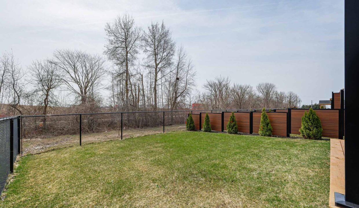
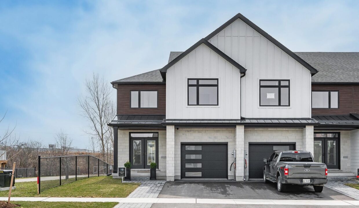
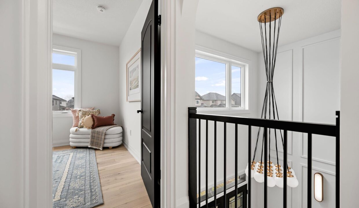

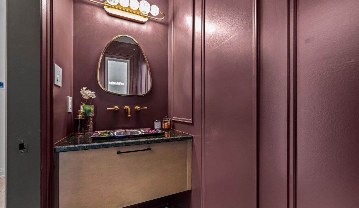

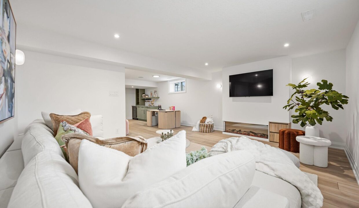
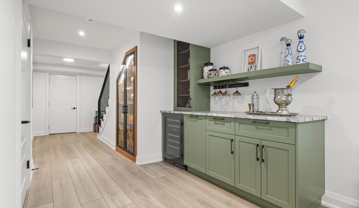
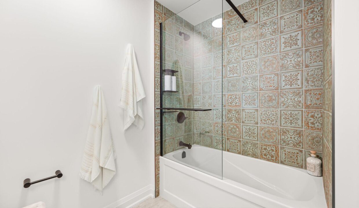
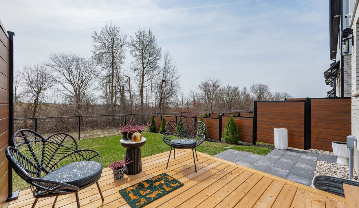
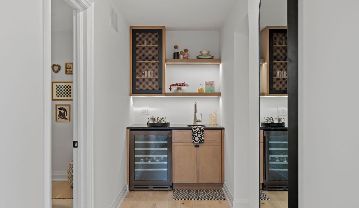
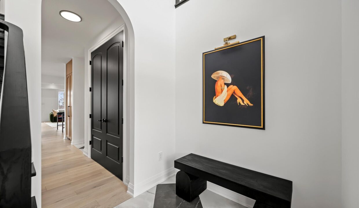
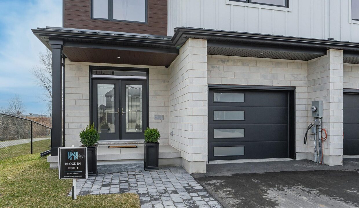
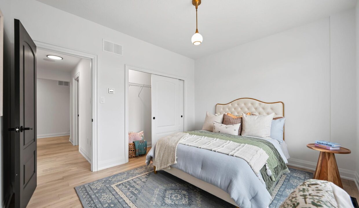
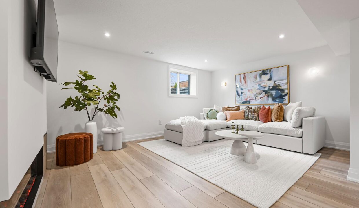
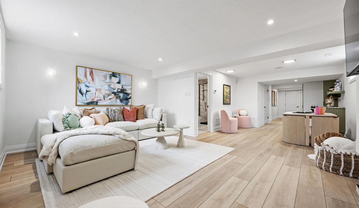
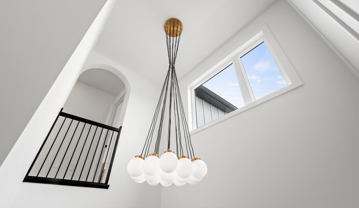
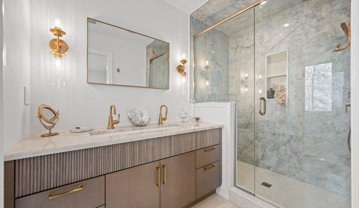
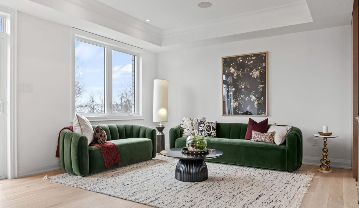
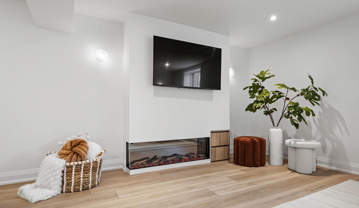
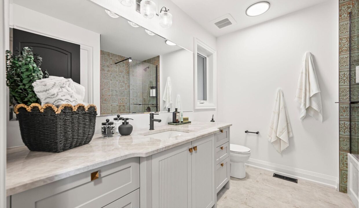
Welcome to Granwood Gate by Wrighthaven Homes – Elora’s newest luxury living development! Situated on a quiet south-end street, backing onto green space, these high-end executive style homes are the epitome of elegant living. Boasting beautiful finishes, high ceilings and superior design, there is bound to be a model to fit every lifestyle. These homes are connected only at the garages and the upstairs bathrooms, and feature state-of-the-art sound attenuation, modern ground-source heat pump heating and cooling, and 3-zone climate control. Buyers will have a range of options relating to design and finishes, but, no matter what they choose, the quality of the build and the level of fit-and-finish will ensure a superlative living experience. What is truly unique is that these homes are entirely freehold; there are no condo fees or corporations to worry about; there has never been anything like this available in Centre Wellington before.
Rural Luxury with Multigenerational Potential. Welcome to your own slice…
$2,150,000
Welcome to 454 Annapolis Court, a beautifully updated freehold townhome…
$649,000
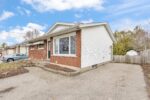
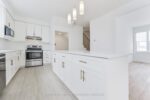 #3 – 690 Broadway Avenue, Orangeville, ON L9W 5C8
#3 – 690 Broadway Avenue, Orangeville, ON L9W 5C8
Owning a home is a keystone of wealth… both financial affluence and emotional security.
Suze Orman