402 Woodrow Drive, Waterloo, ON N2T 2T5
Just Steps Minutes to Trillium Valley Park with Trail and…
$949,000
11 Halesmanor Court, Guelph, ON N1G 4E1
$1,149,900
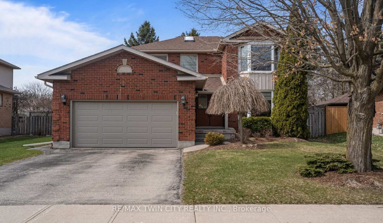
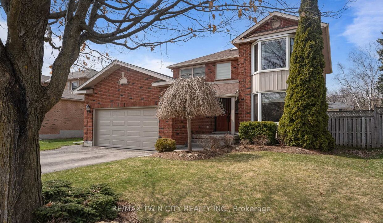
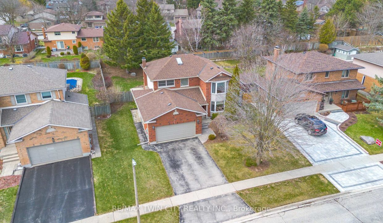
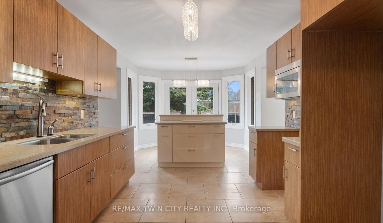
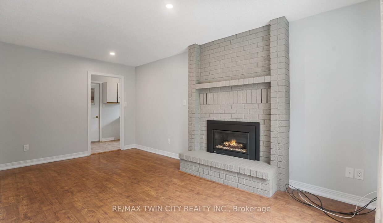
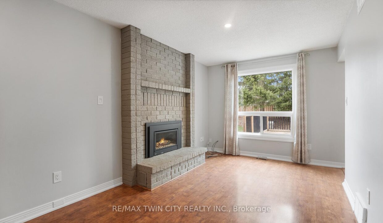


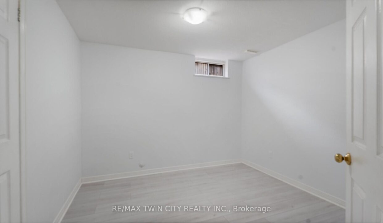
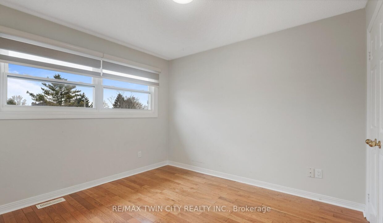
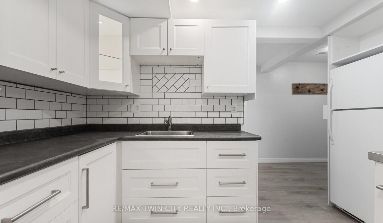
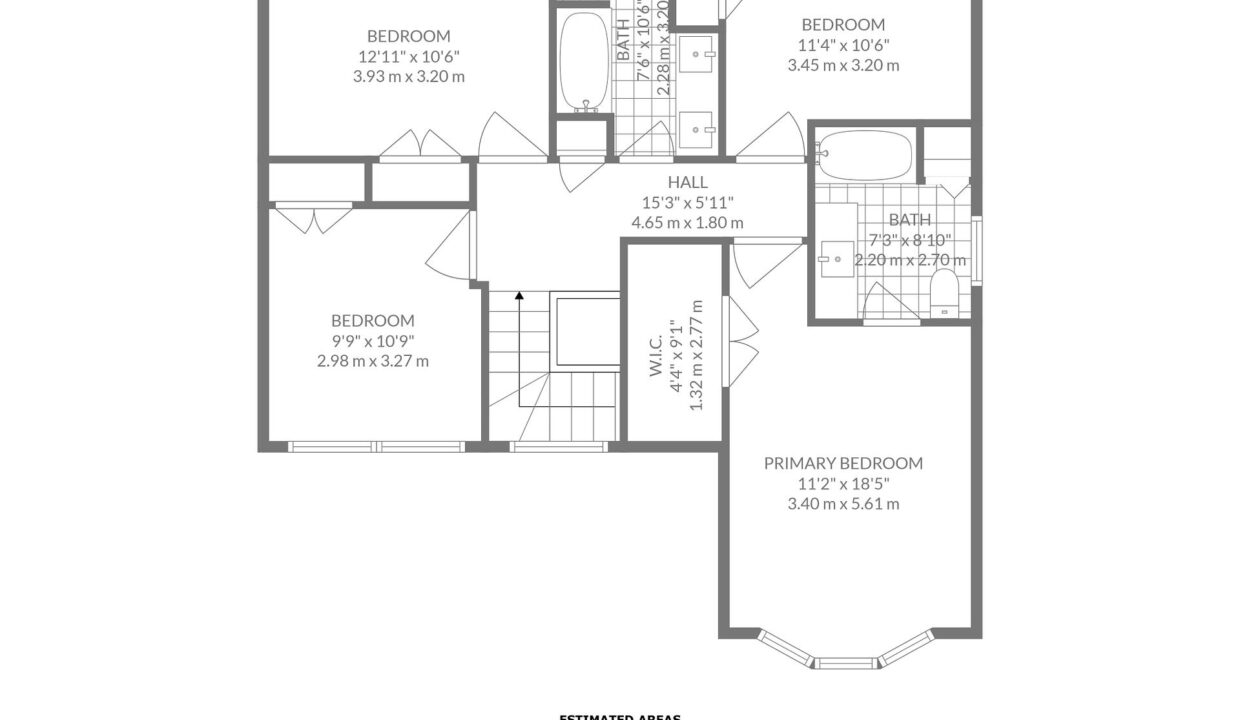
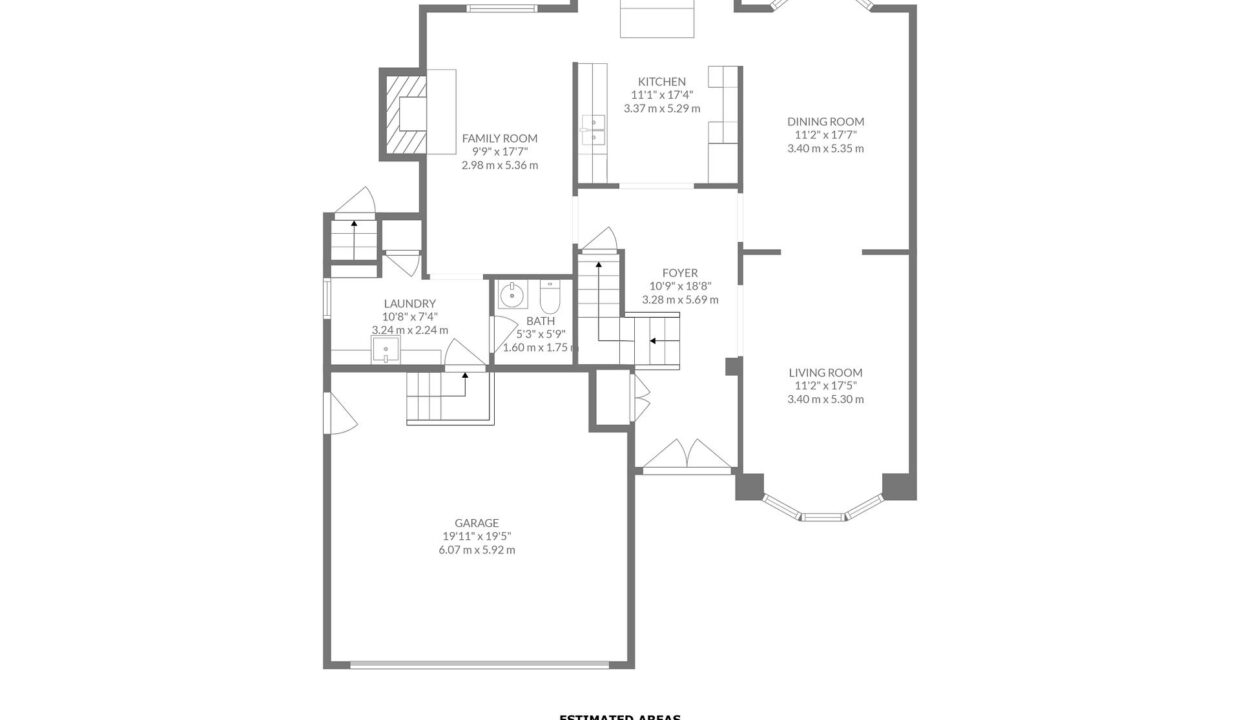
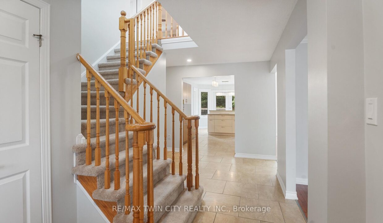
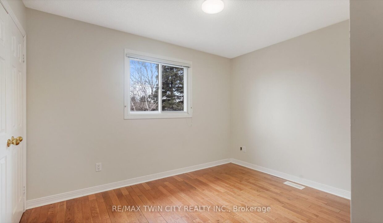

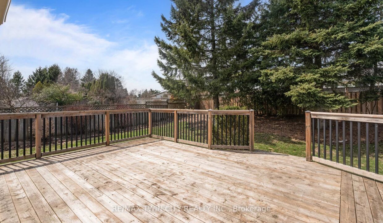
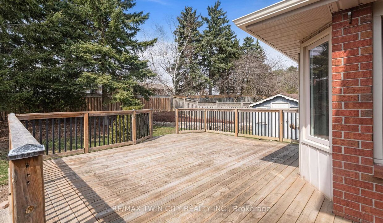
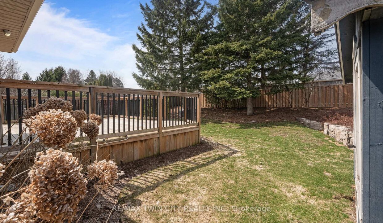

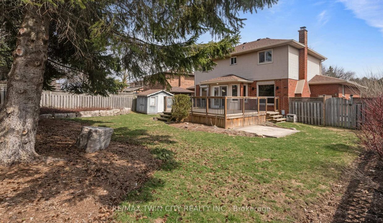
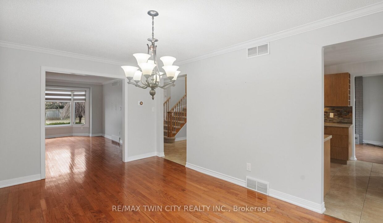
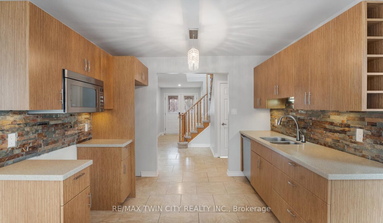

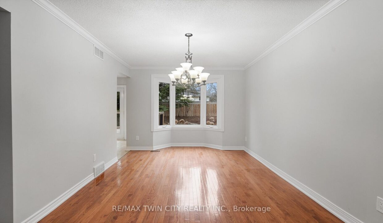
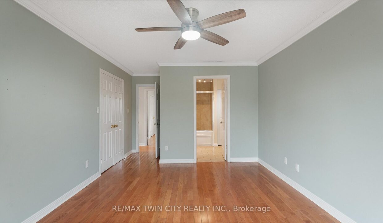
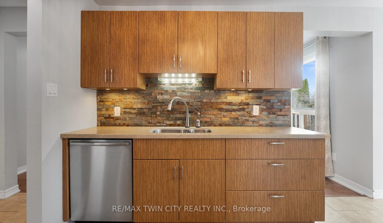
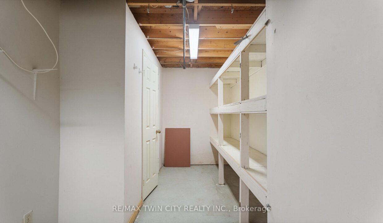
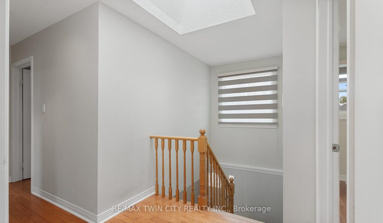
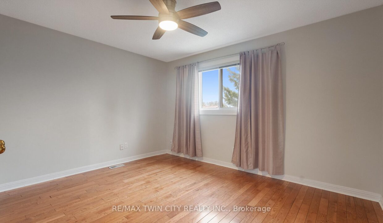
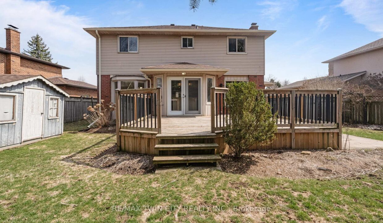
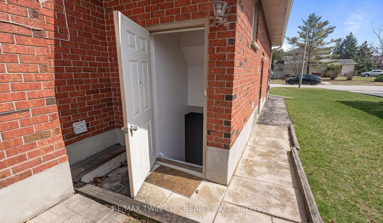
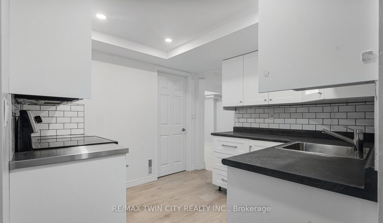
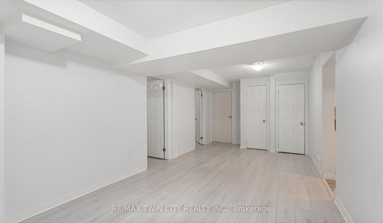
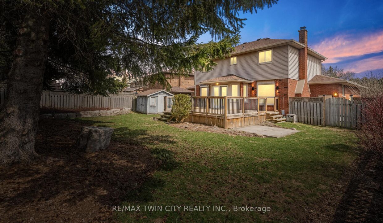
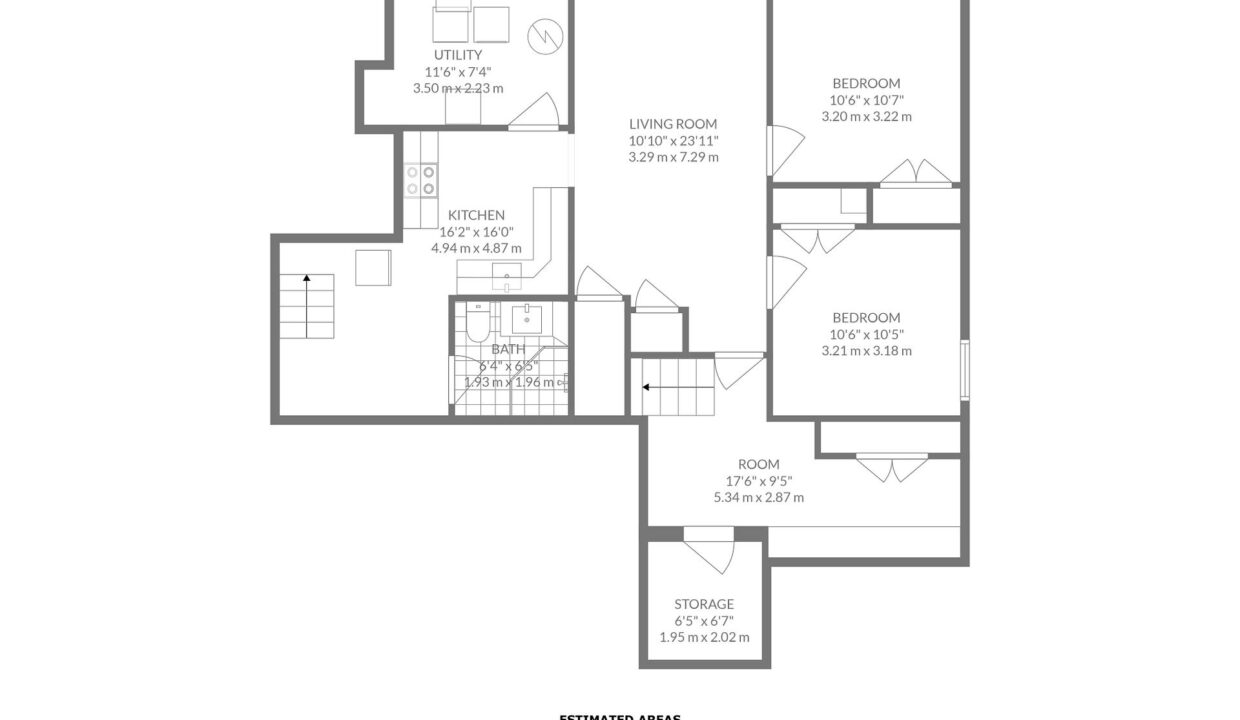
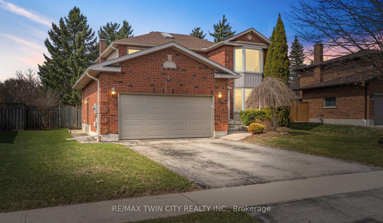
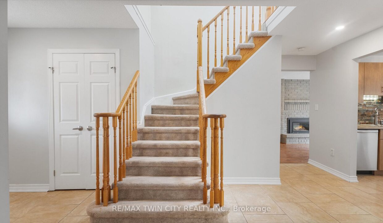
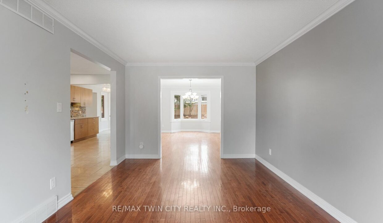
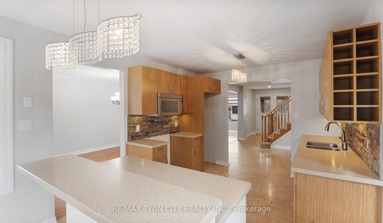
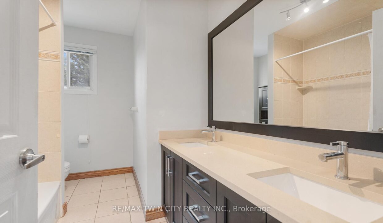
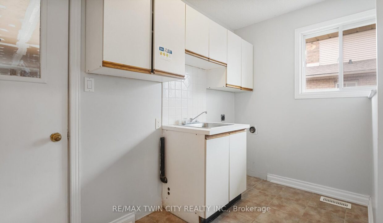
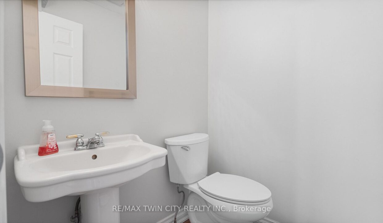
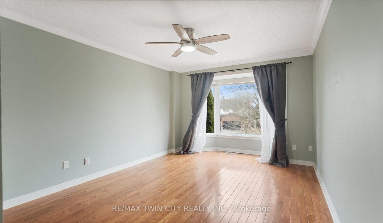
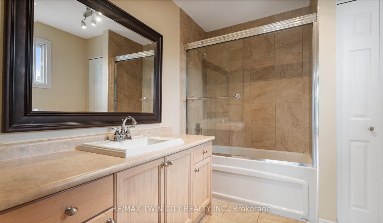
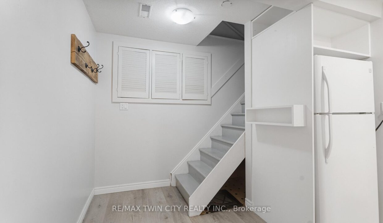
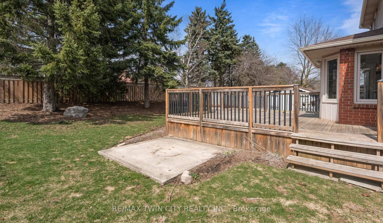
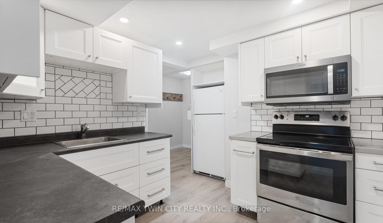
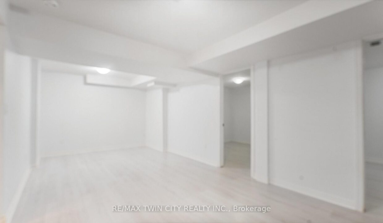
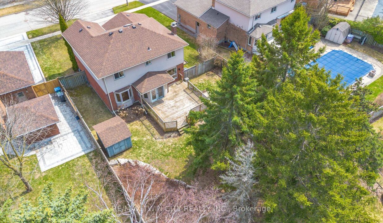
Fantastic executive home in Kortright East! Boasting a finished In-law suite complete with a separate entrance, this beautiful 4+2 bedroom and 3.5 bathroom home has so much to offer! Situated on a quiet court in the desirable Kortright East neighbourhood, it’s just steps to MacAlister Park and the Victoria Park East Golf Club. There are so many features that set this home apart, from the main floor family room with gas fireplace, to the large primary bedroom with ensuite, the loads of closet space, the in-law suite with it’s stunning white kitchen, 3pc bathroom and 2nd laundry room to the family-sized deck, spacious yard, double car garage and everything in between. With more than 3600 sq ft of finished living space it is absolutely ideal for the growing multi-generational family with the perfect space for nanny, granny, the in-laws and more! Located close to schools, shopping, parks & trails, and many amenities you will not miss this opportunity! Book your showing today!
Just Steps Minutes to Trillium Valley Park with Trail and…
$949,000
Welcome to 139 Strathcona Crescent, nestled in the serene Heritage…
$819,000
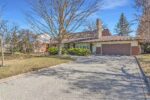
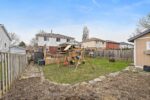 59 Dawn Crescent, Cambridge, ON N3C 4A9
59 Dawn Crescent, Cambridge, ON N3C 4A9
Owning a home is a keystone of wealth… both financial affluence and emotional security.
Suze Orman