68 Valleyscape Drive, Kitchener, ON N2P 0G3
Stunning details! This Doon South Family home showcases beautiful finishes…
$1,399,000
10 Georgina Street, Kitchener, ON N2R 0S6
$1,060,000
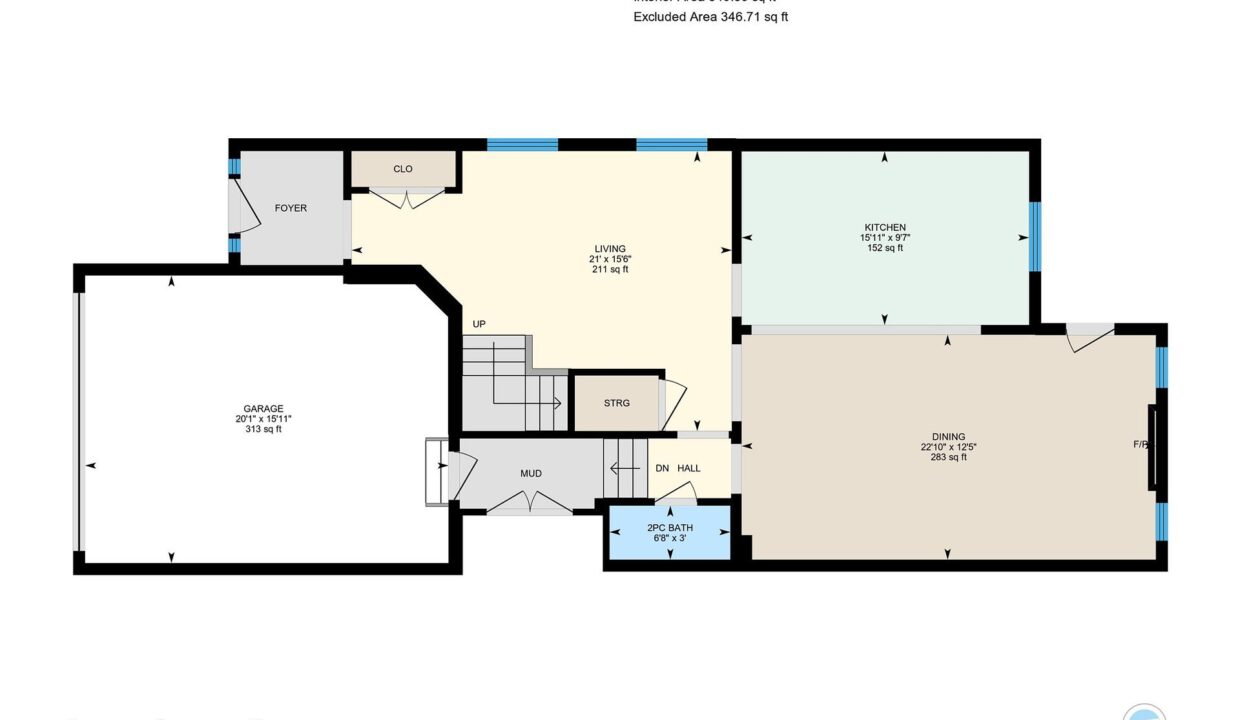
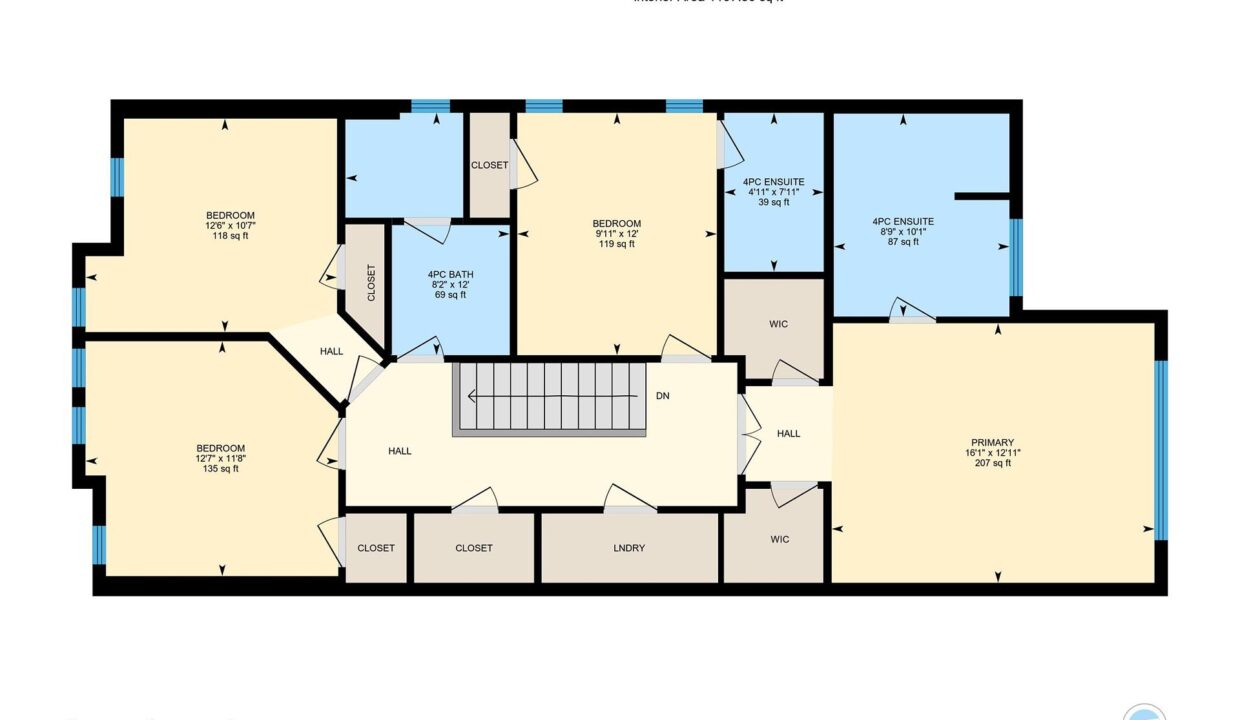
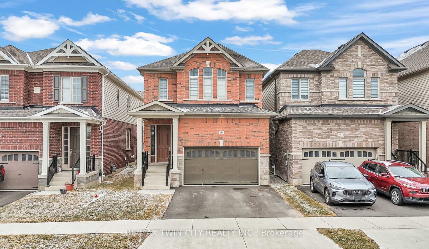
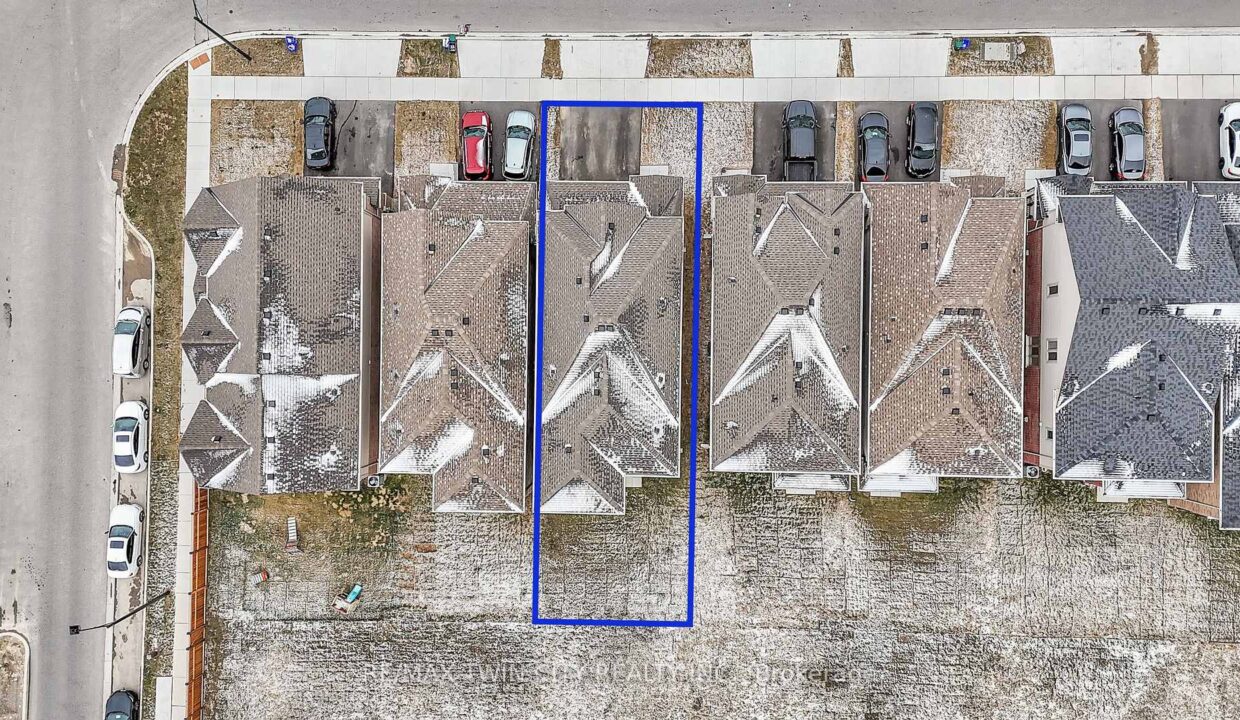
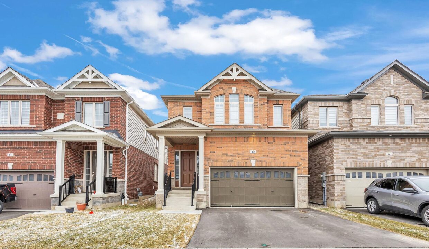

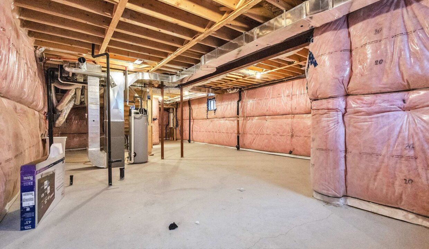

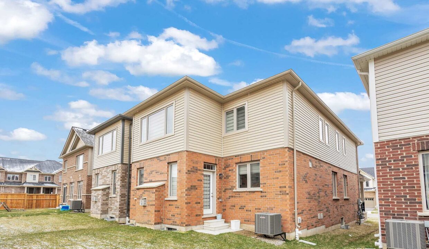
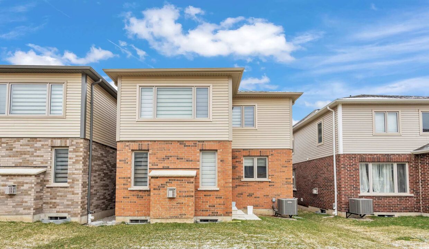
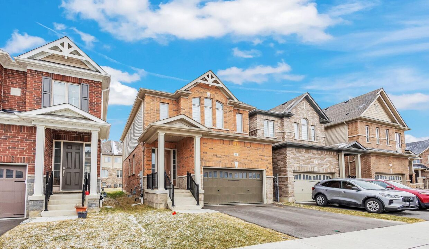
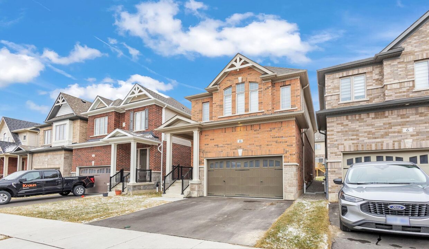
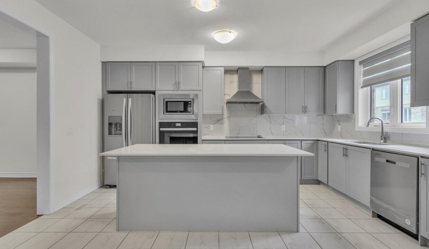

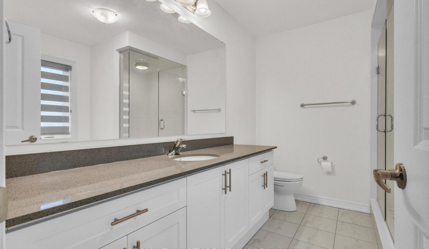
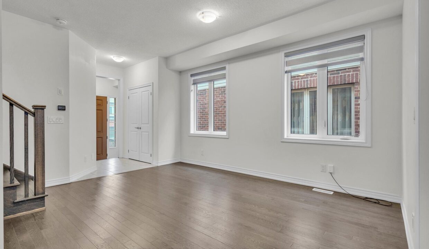
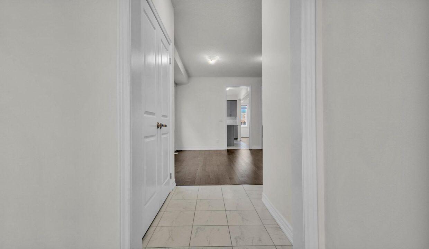
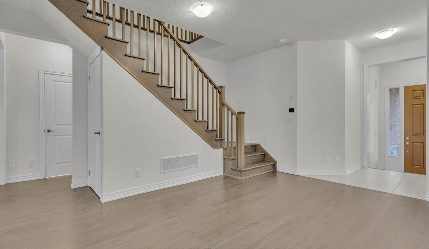
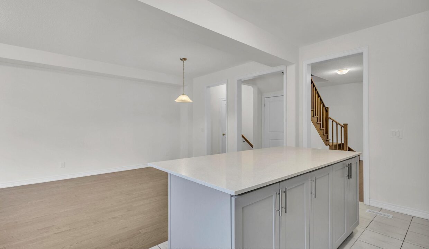
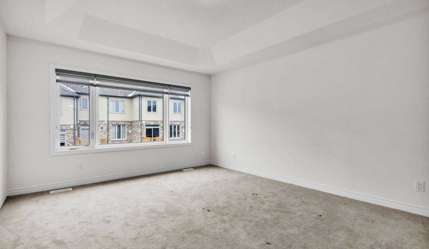
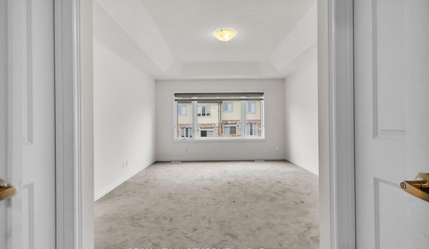
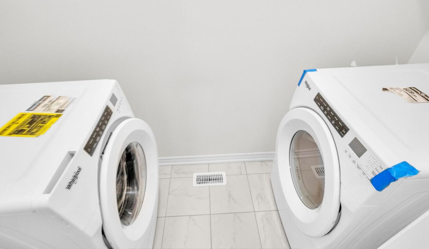
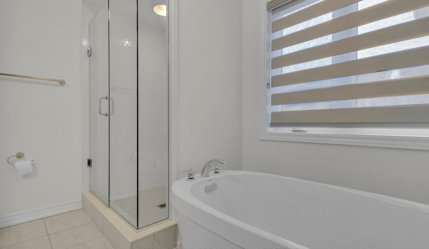
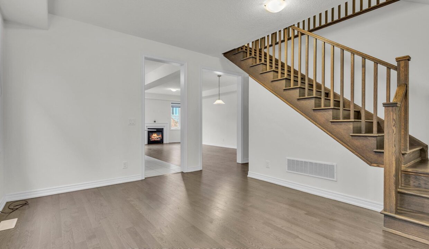
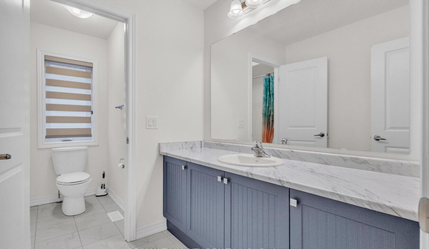
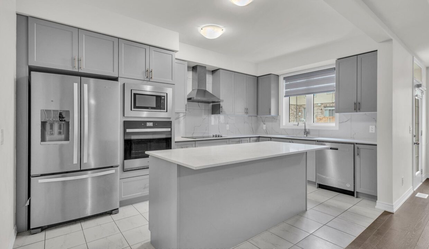
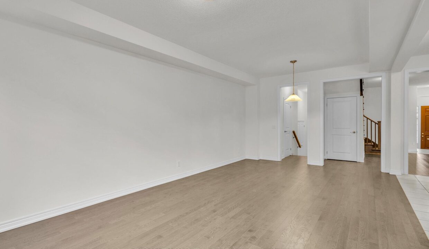
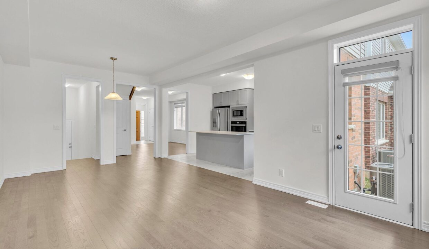
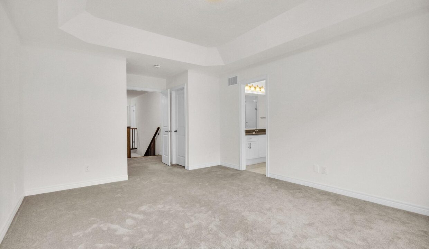
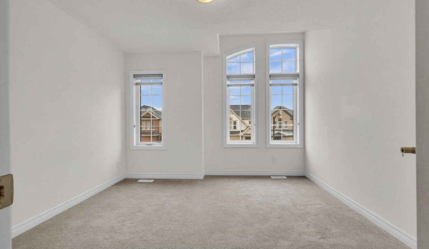
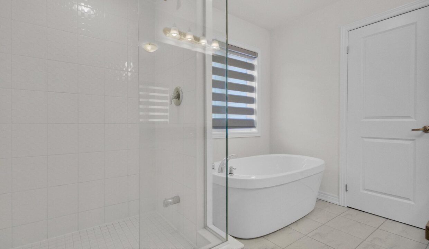
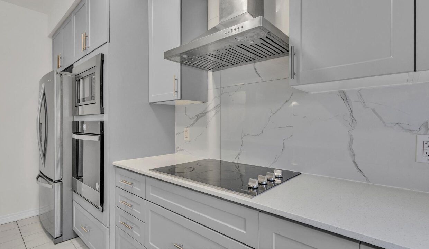
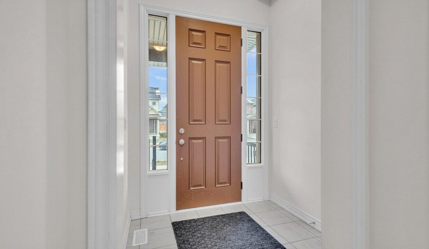
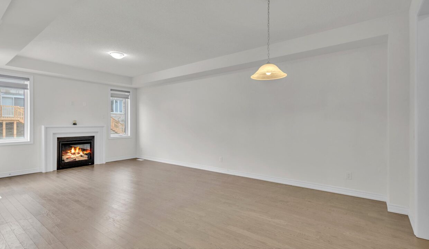
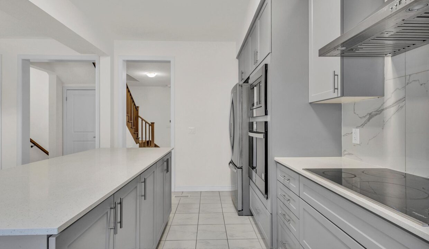
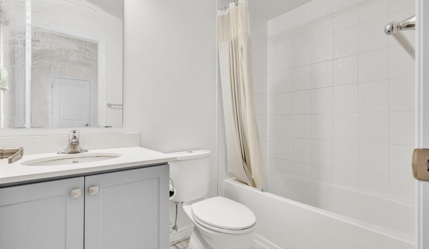
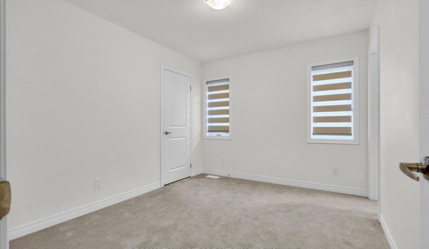
Welcome to 10 Georgina. This Walden model, featuring Elevation B, offers 2,261 SQFT of living space with 4 bedrooms and 3.5 bathrooms. Built with quality upgrades, it’s located in the highly sought-after Huron neighborhood walking distance to schools, Longos, Starbucks, community centers, parks, and many other amenities. Enter through the front door into a sunken foyer that leads into the dining room, situated beside the upgraded oak staircase. The open-concept main floor flows into the upgraded kitchen, featuring stainless steel appliances including a built-in microwave/oven combo, dishwasher, and a fridge with waterline. It also offers a chimney hood fan, stylish backsplash, and quartz countertops. Looking out over the large island, step into the spacious family room with a gas fireplace, hardwood floors, and space for a dinette. Upstairs, you’ll find a conveniently located laundry room and four generously sized bedrooms, including three full bathrooms. The primary bedroom features a large walk-in closet and a 5-piece ensuite. Bedroom 2 has its own private ensuite, while Bedrooms 3 and 4 share a full main bathroom. The unfinished basement includes a 3-piece bathroom rough-in and extra-high ceilings, giving the space a bright and open feel. Dont miss out easy to show!
Stunning details! This Doon South Family home showcases beautiful finishes…
$1,399,000
Welcome to 19 Promenade Rd! This charming 3-bedroom bungalow, nestled…
$1,100,000
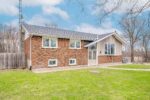
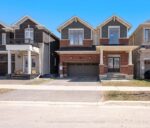 1411 Buckthorn Gardens, Milton, ON L9E 1P9
1411 Buckthorn Gardens, Milton, ON L9E 1P9
Owning a home is a keystone of wealth… both financial affluence and emotional security.
Suze Orman