102 Concession 11, Hamilton, ON L8B 1H8
Renovated Bungalow W/ Walk-Out Basement Features 4+1 Beds & 7…
$3,998,000
86 Milson Crescent, Guelph, ON N1C 1G6
$815,000
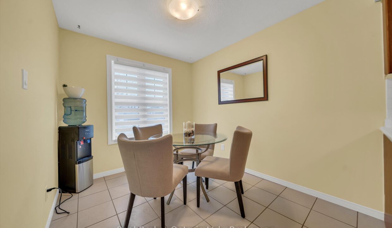
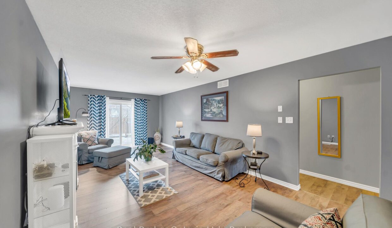
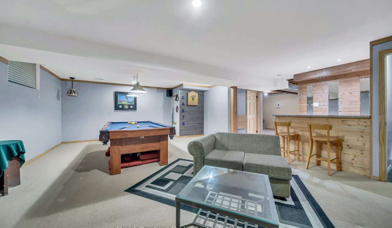
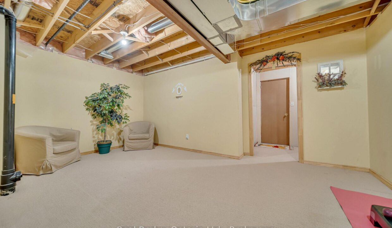
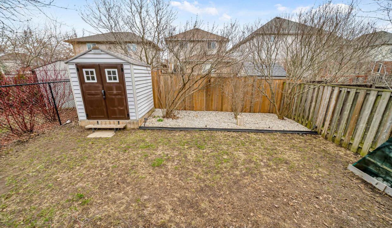
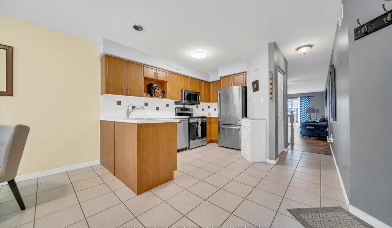
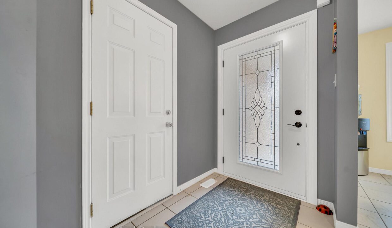
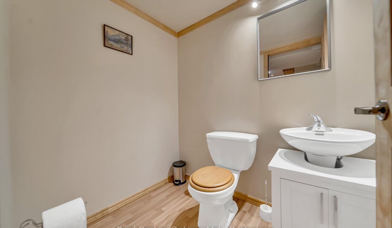
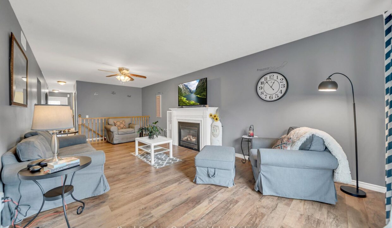
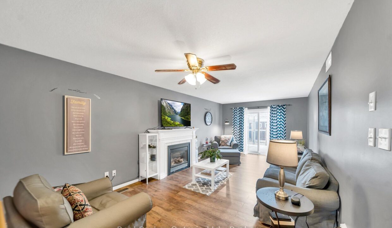
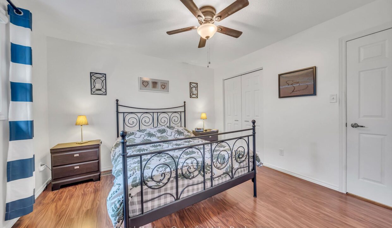
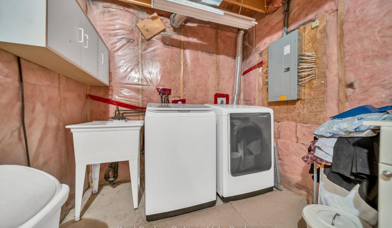
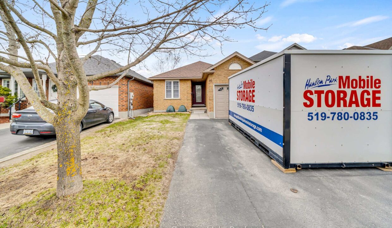
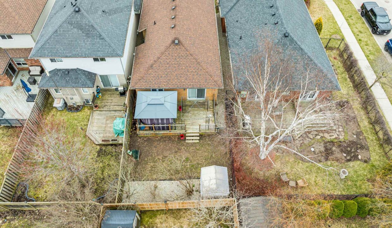

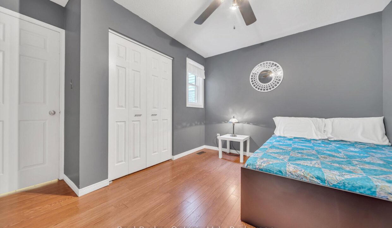
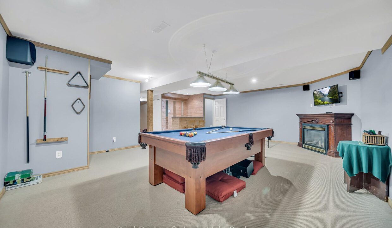
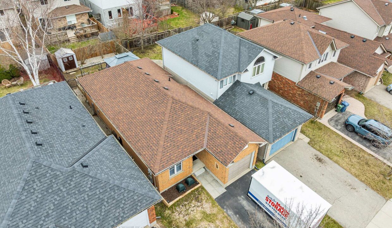
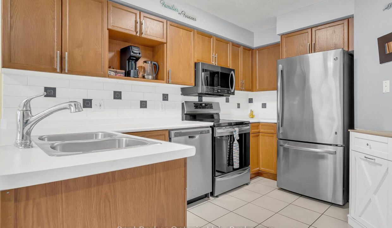
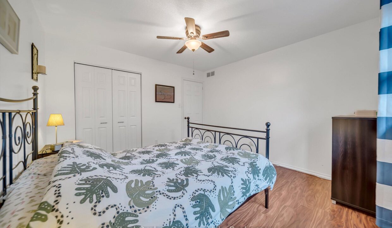
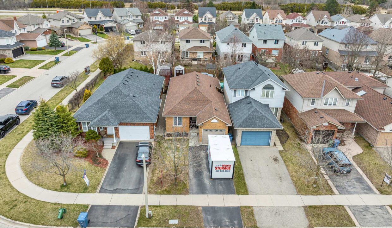
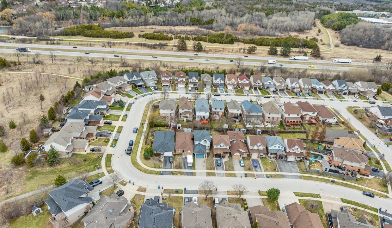
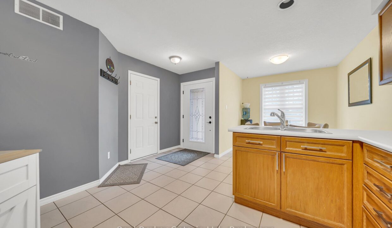
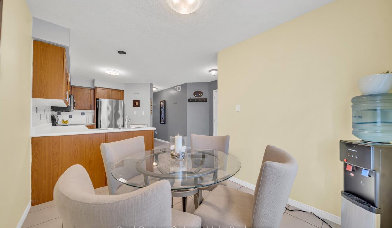
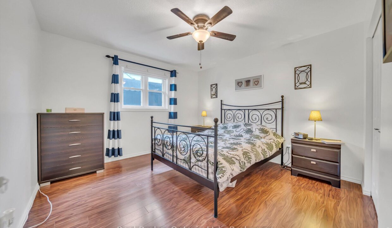
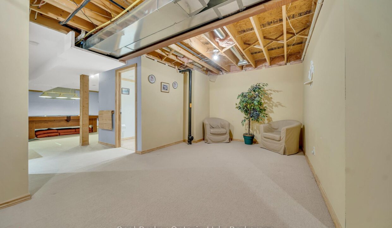

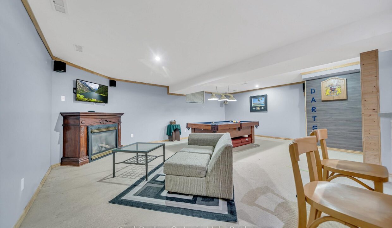
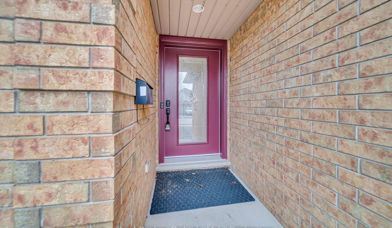
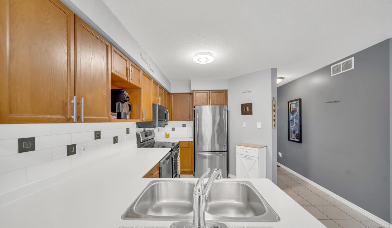
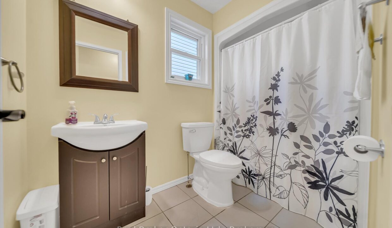
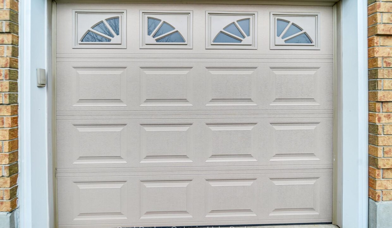
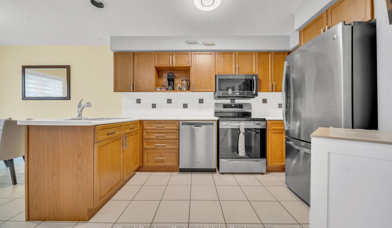
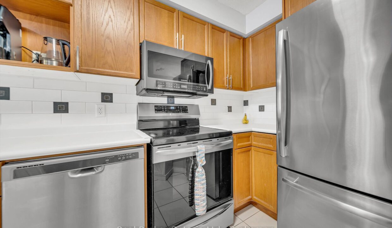
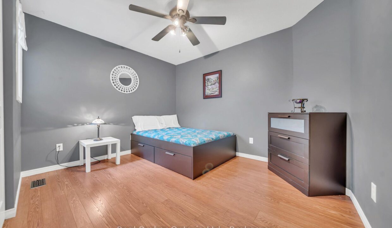
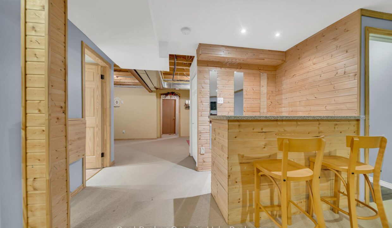
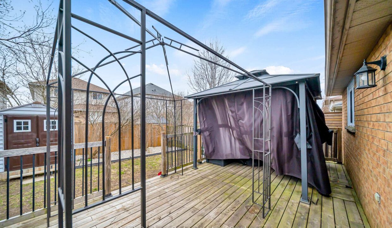
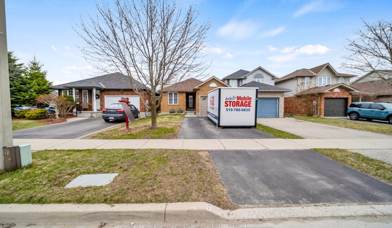

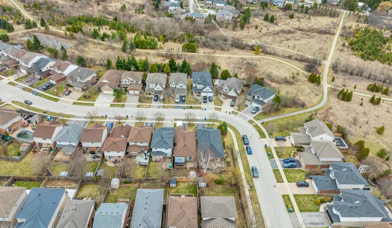
Welcome to this charming and thoughtfully upgraded 2-bedroom, 1.5-bath bungalow – offering one-level living in one of Guelph’s most desirable neighbourhoods. Tucked just steps away from scenic walking trails and Kortright Hills Park, this home blends comfort, functionality, and a serene outdoor lifestyle. Step inside to find a bright, freshly painted interior featuring durable 17mm laminate flooring (2023) and updated finishes throughout. The spacious layout is ideal for both downsizers and first-time buyers, offering seamless accessibility and everyday convenience. The kitchen and living areas flow effortlessly toward a large rear deck (2017), complete with a charming gazebo – the perfect place to unwind or entertain in privacy. Enjoy peace of mind with recent updates, including all new windows and doors (2021) and a high-quality fiberglass shingle roof installed in 2016 with a 75-year lifespan. The heated garage offers comfort year-round, and the backyard shed provides extra storage space. Outside, the beautifully landscaped yard features a garden box, a rock garden with blooming lilac trees, and a new back fence (2021) that creates a private, summer-ready oasis. Ideally located within walking distance to Kortright Hills Public School and the YMCA – with daycare, swimming, fitness, and community programming – this home also offers easy access to Stone Road Mall, grocery stores, restaurants, and the Hanlon Parkway for effortless commuting.Whether you’re looking for accessible living, modern updates, or a peaceful, nature-connected lifestyle – this home checks all the boxes.
Renovated Bungalow W/ Walk-Out Basement Features 4+1 Beds & 7…
$3,998,000
Welcome to 328 Clyde Road, Cambridge a fantastic opportunity for…
$825,000
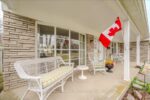
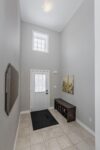 #2 – 395 Linden Drive, Cambridge, ON N3H 0C8
#2 – 395 Linden Drive, Cambridge, ON N3H 0C8
Owning a home is a keystone of wealth… both financial affluence and emotional security.
Suze Orman