3 Carnaby Crescent, Guelph, ON N1G 2R6
Updated Brick Bungalow with Legal 3-Bedroom Basement Apartment on a…
$950,000
9 Mccann Street, Guelph, ON N1G 0A8
$949,999
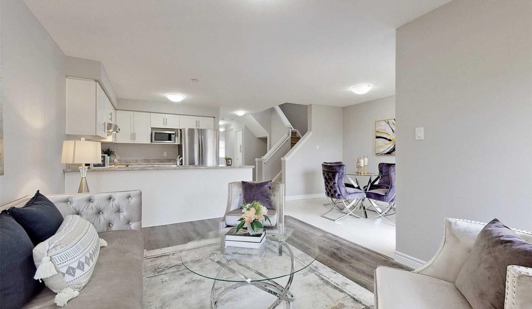
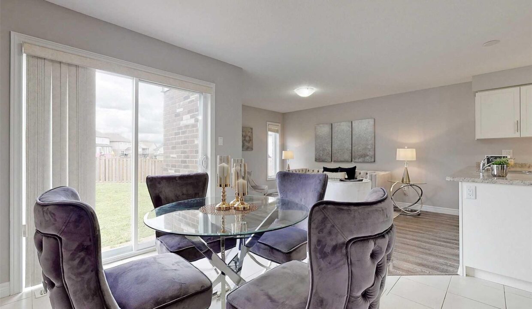
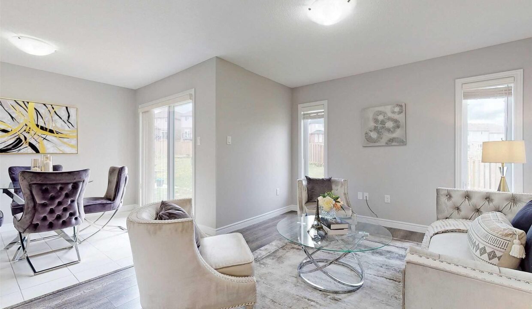
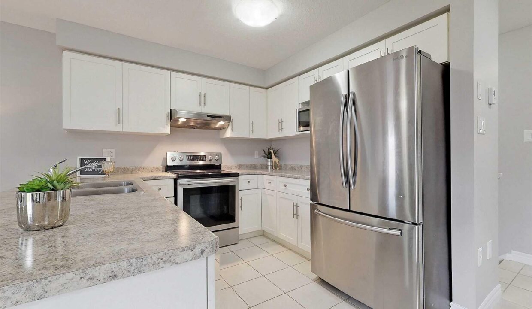
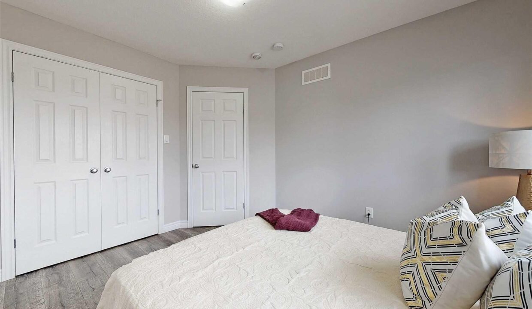
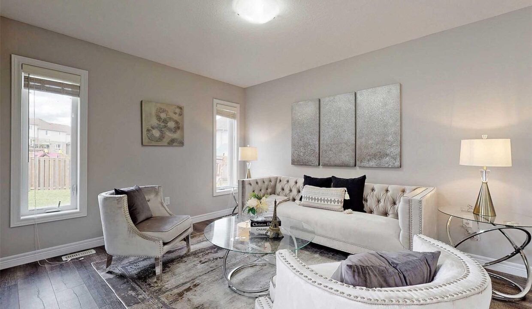
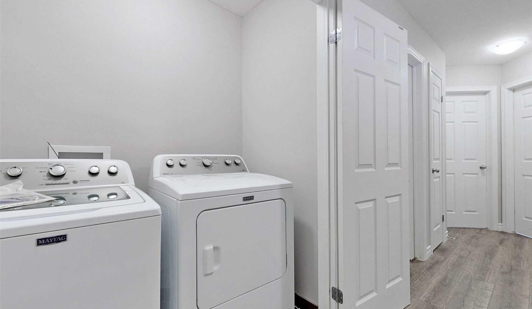
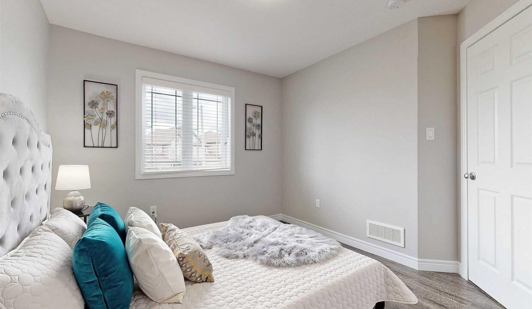
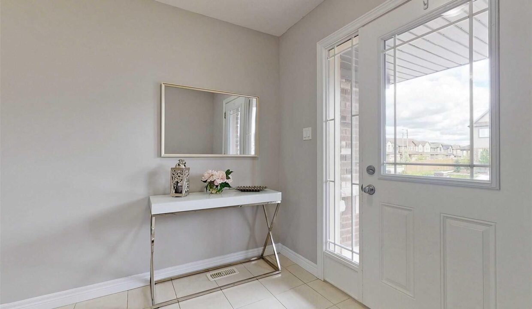
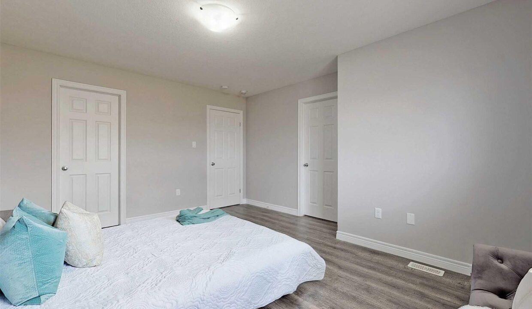
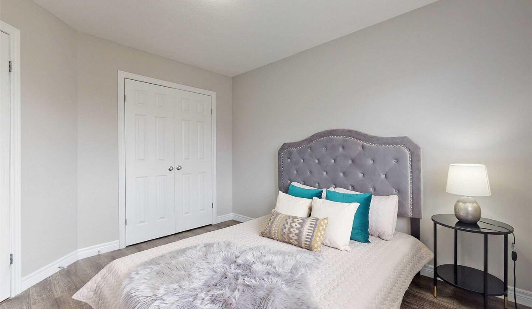
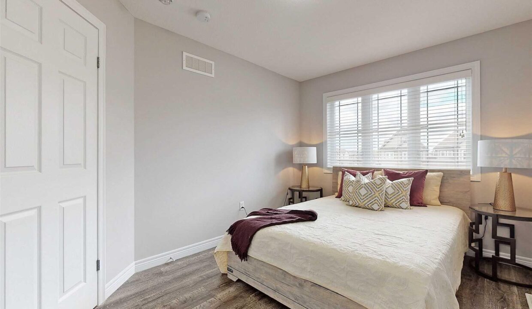
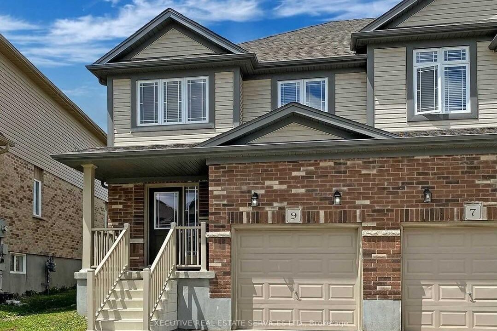
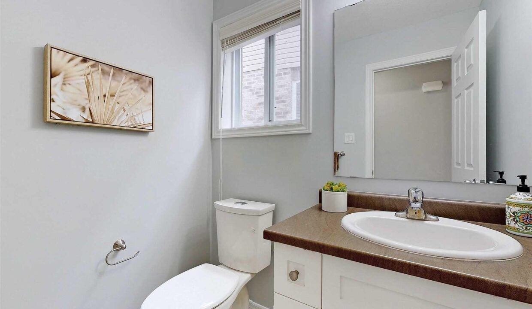
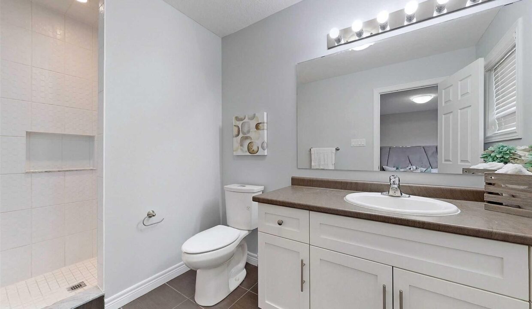
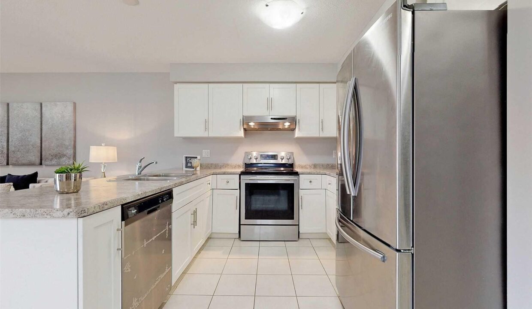
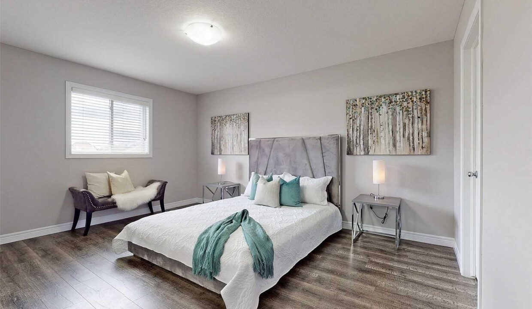
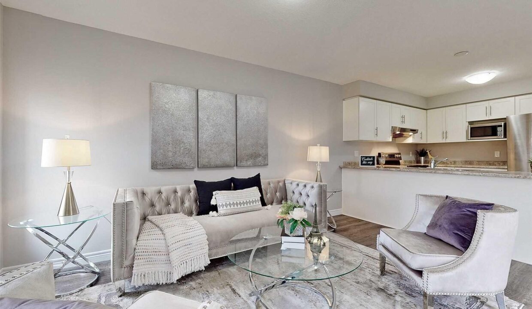
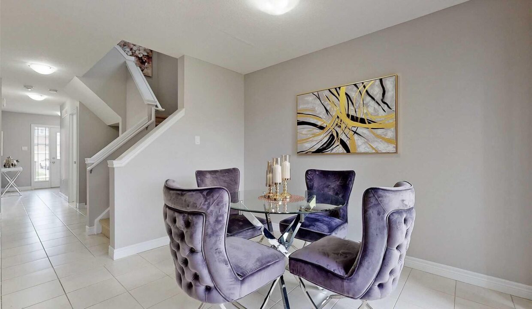
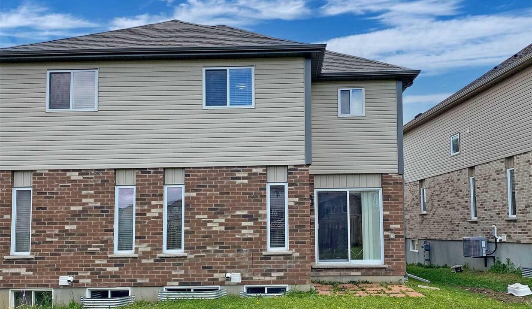
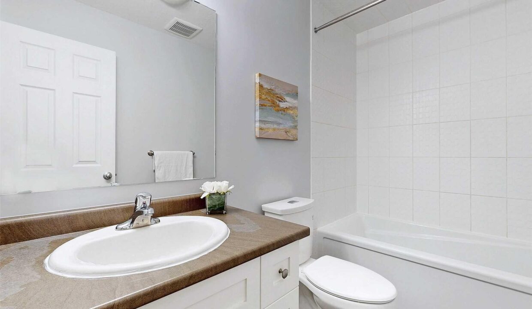
Beautiful 3+1 Bedrooms Semi-Detached House with Legal 2nd Dwelling Unit with a 2nd Kitchen and a Washroom In The Basement having additional Car Parking for the tenants In the Most Desired Neighbourhood of Guelph. Freshly Painted! Great Layout, Open Concept, Modern Kitchen, Large Windows Throughout For Ample Natural Light & Good Size Backyard. Laminate Flooring In Living Room & Bedrooms. Primary Bedroom With Ensuite Washroom. Two Laundries in House: 2nd Floor & in Basement. New One Bedroom Legal Basement with Separate Entrance. Separate parking for Tenant. Close To Guelph University, Schools, Grocery & Banks. Excellent Opportunity For Investors And End Users!!! **EXTRAS** 2 Stoves, 2 Fridges, Dishwasher, Microwave, 2 Washers And 2 Dryers. All Existing ELF’s & Window Coverings.
Updated Brick Bungalow with Legal 3-Bedroom Basement Apartment on a…
$950,000
Your dream home awaits at 23 Harrington Rd, Guelph. This…
$1,299,900
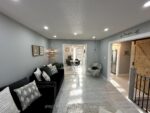
 40 Sabrina Crescent, Kitchener, ON N2P 1Y6
40 Sabrina Crescent, Kitchener, ON N2P 1Y6
Owning a home is a keystone of wealth… both financial affluence and emotional security.
Suze Orman