5819 Wellington Rd. 7, Guelph/Eramosa, ON N1H 6J2
Nestled in a fantastic location between Guelph and Elora, this…
$1,649,900
54 Grasswood Street, Kitchener, ON N2A 4L3
$898,000
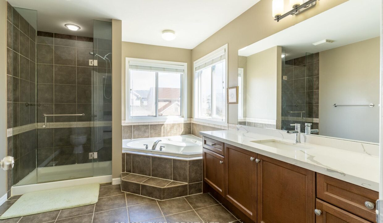
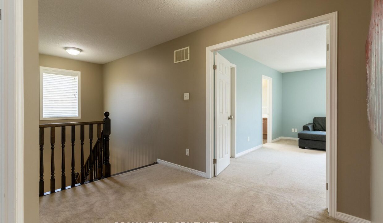
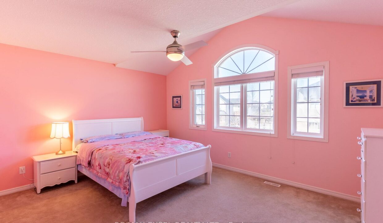
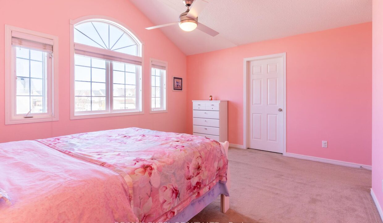
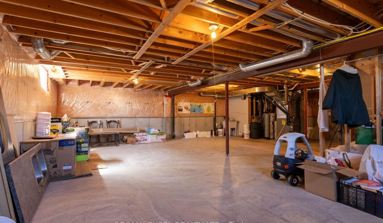
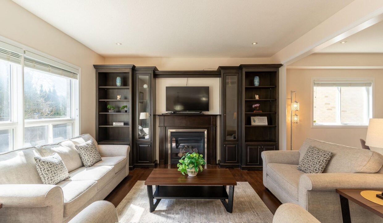
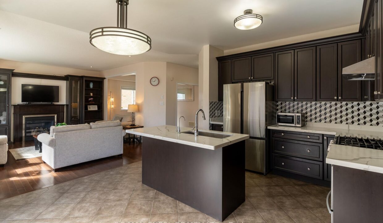
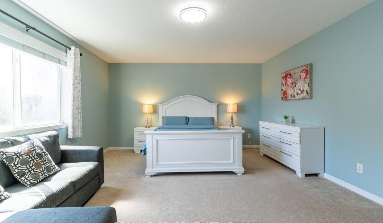
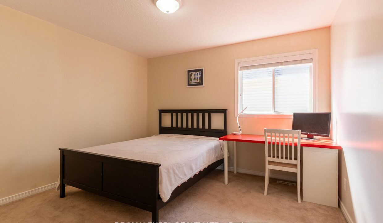
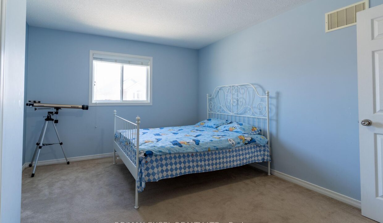
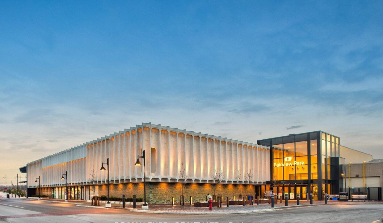

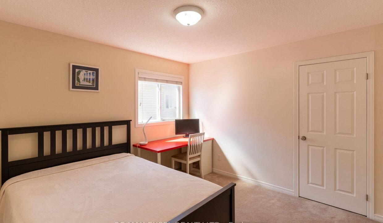
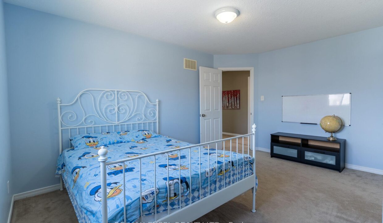
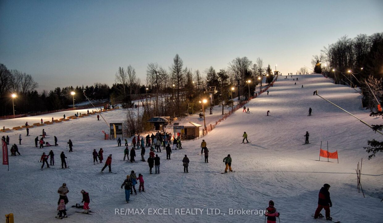

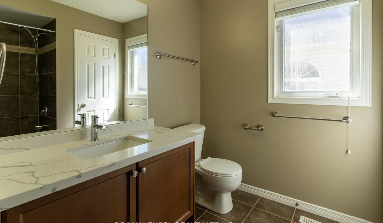
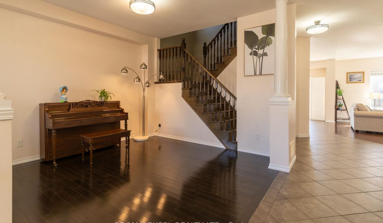
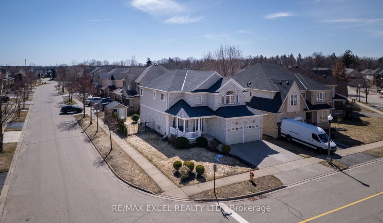
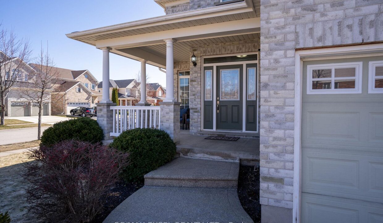
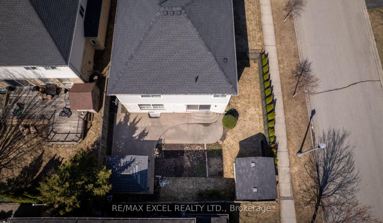
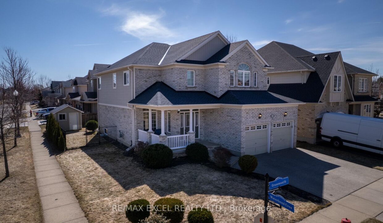
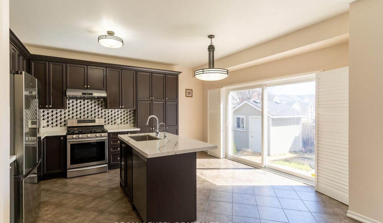
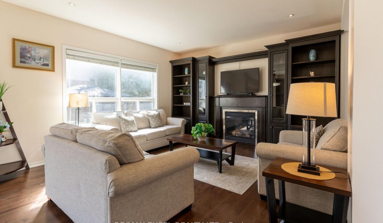
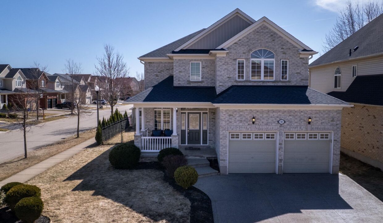

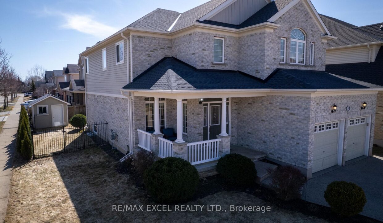
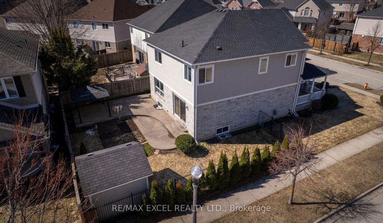
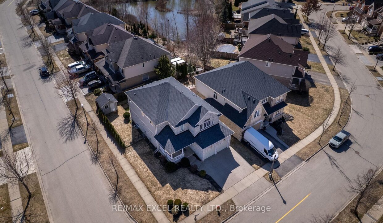
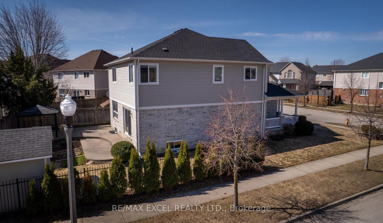
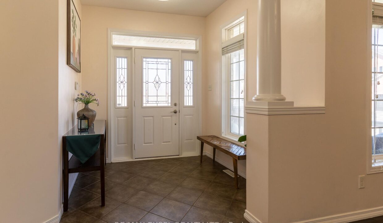
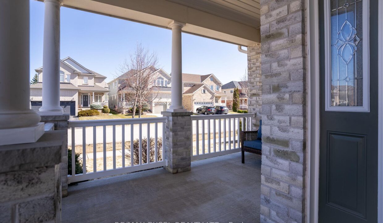
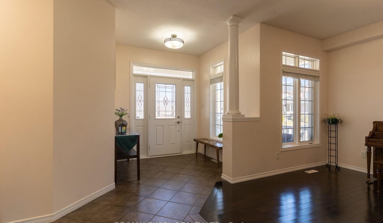
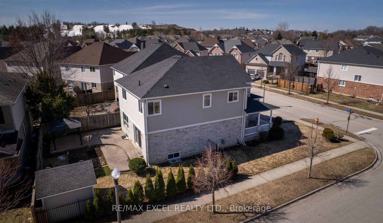
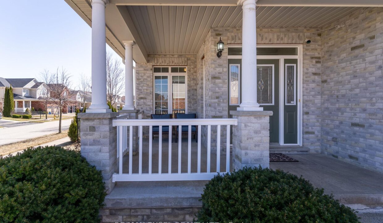
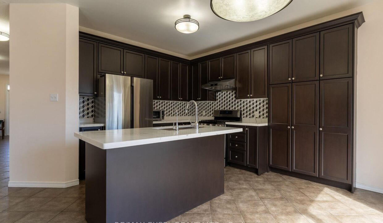
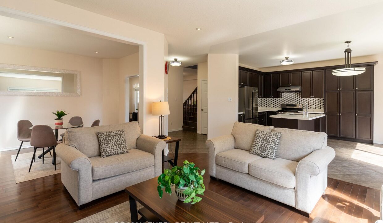
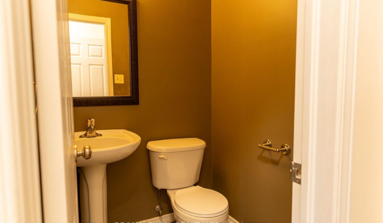
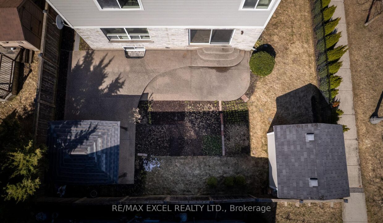
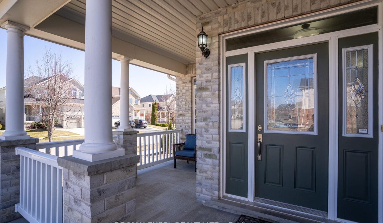
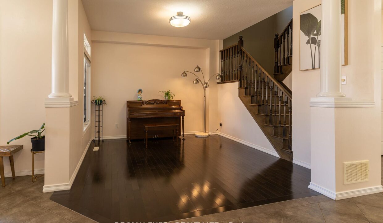
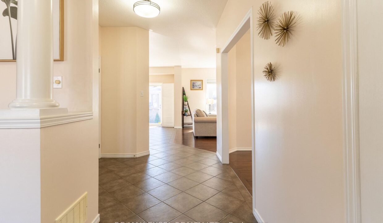
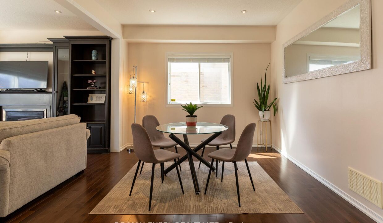
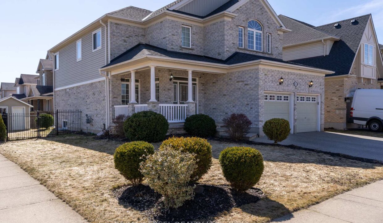
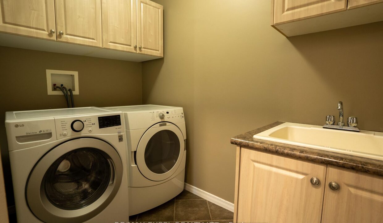
Welcome To This Spacious & Sun-Filled 4 Bed, 3 Bath Detached Sitting On a 55 Ft Wide Corner Lot In The Prestigious Chicopee Area! This Well-Maintained Family Home Features a Functional Layout, a Welcoming Foyer, and a Bright Open-Concept Main Floor With 9 Ft Ceilings, Custom Light Fixtures, Gleaming Hardwood Floors & Ceramic Tiling Throughout. The Modern Kitchen Features Stainless Steel Appliances, Including a Bosch Dishwasher, Dark Maple Cabinetry, a Center Island, and a Built-In Pantry Providing Plenty of Storage. The Cozy Living Room Features a Wood Fireplace, Custom Built-In Entertainment Wall Unit and Walk-Out Sliders To The Backyard. Enjoy a Formal Dining Room Large Enough To Fit an 8-Seat Table, a Convenient Main Floor Laundry Room, and a 2-Piece Bath. Upstairs, The Spacious Primary Bedroom Includes a Luxurious Ensuite With a Glass Stand-In Shower & Relaxing Soaker Tub. The Second Floor Also Offers 3 Additional Generous-Sized Bedrooms and a 4-Piece Bathroom. The Basement Is Roughed-In, Offering Endless Potential For Additional Living Space! The Fully Fenced Backyard Is Perfect For Entertaining, Featuring a Large Gazebo, a Spacious Shed, a Concrete Patio, and a Gas Hookup For BBQs. One Of The Best Curb Appeals In The Entire Neighborhood, Featuring An Elegant Exposed Aggregate Driveway and a Spacious Wrap-Around Balcony. Prime Location & Top School Zone – Minutes To Hwy 401, Hwy 7 To Guelph, and Kitchener Airport. Walking Distance To Great Schools, Parks, and Tennis Courts. Close To Fairview Park Mall, Chicopee Ski Hill, and Hiking Trails Along The Grand River! Don’t Miss This Amazing Opportunity To Own a Family Home In One Of Chicopee’s Most Desirable Neighborhoods!
Nestled in a fantastic location between Guelph and Elora, this…
$1,649,900
Charming Raised Bungalow in a Prime Kitchener Location! Welcome to…
$749,888
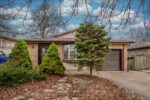
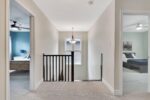 28 Cox Street, Cambridge, ON N1S 0A3
28 Cox Street, Cambridge, ON N1S 0A3
Owning a home is a keystone of wealth… both financial affluence and emotional security.
Suze Orman