153 Oakwood Avenue, Cambridge, ON N3H 4J3
Welcome to 153 Oakwood Avenue, Cambridge A Charming Bungalow Full…
$499,900
85 Cambridge Street, Guelph, ON N1H 2V3
$999,900

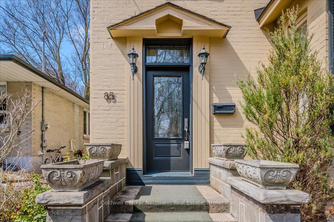
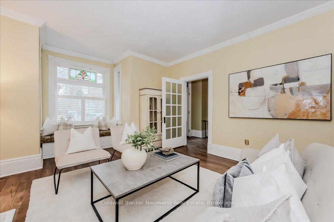
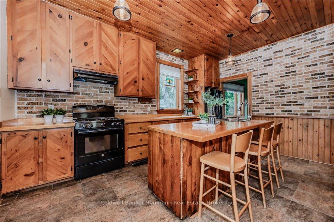
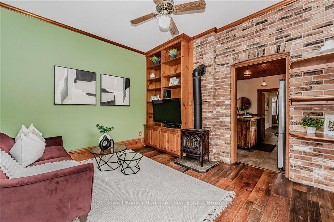
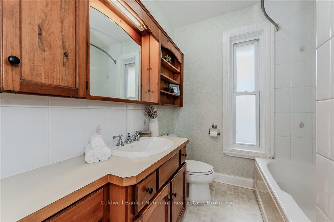
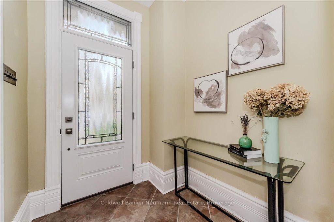
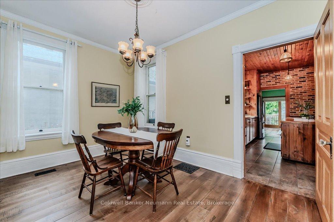
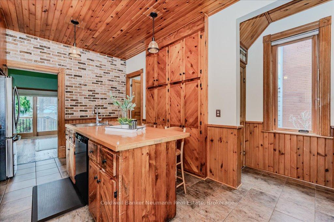
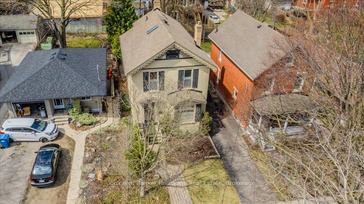
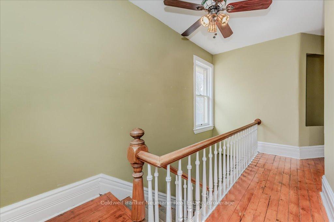
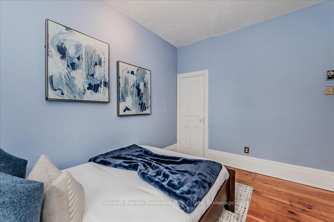
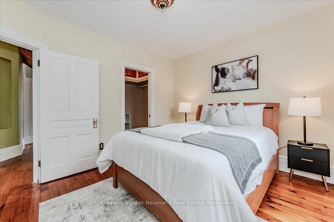
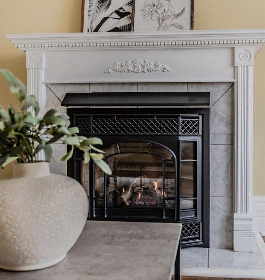
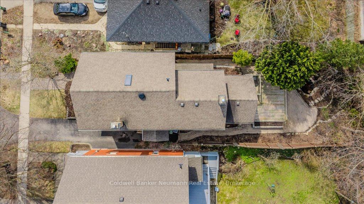
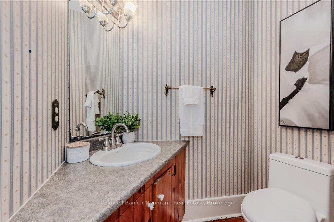
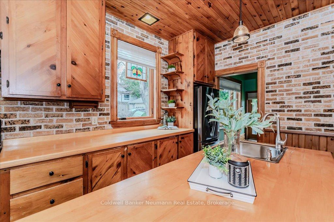
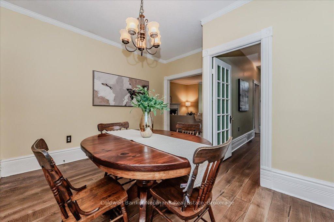
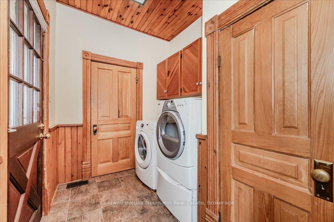
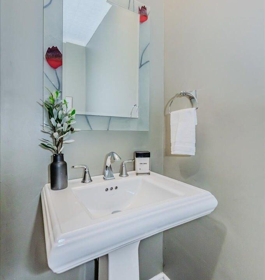
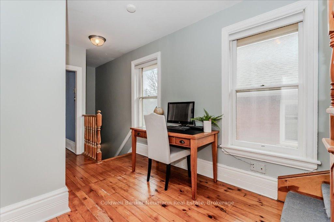
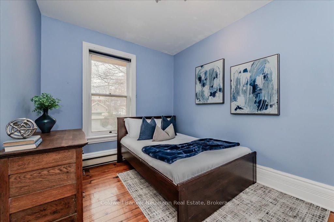
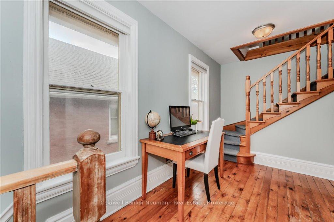
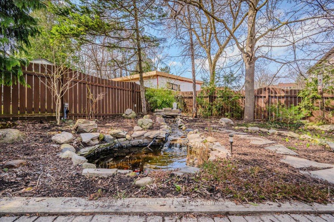
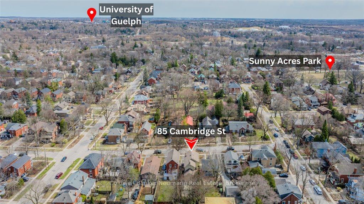
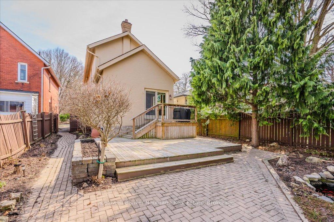

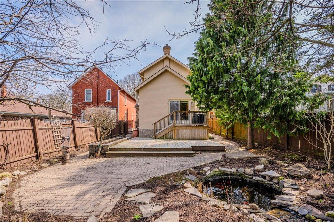
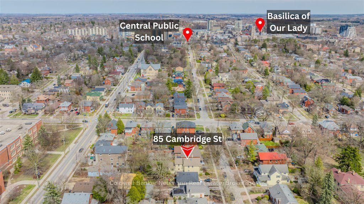
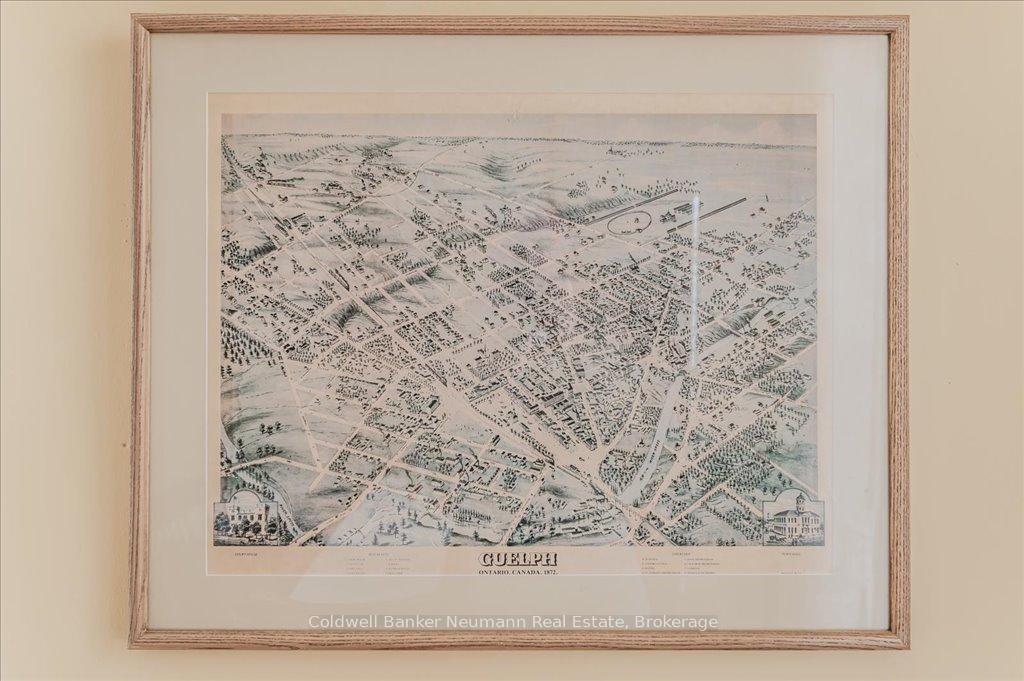
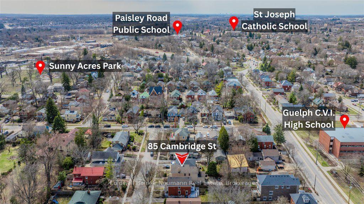
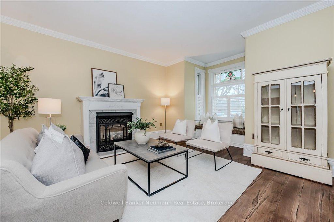
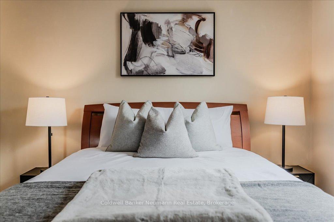
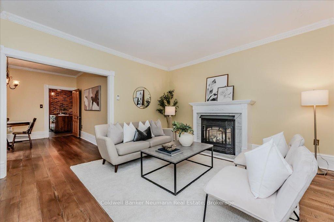
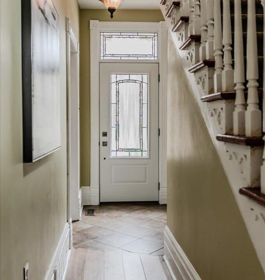
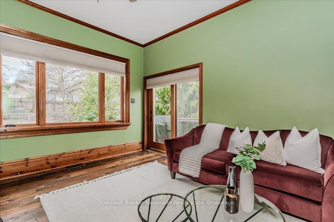
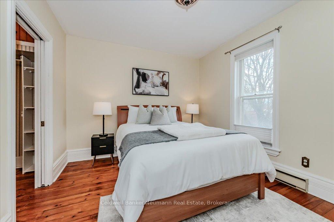
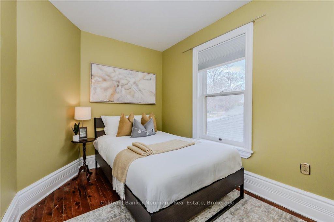

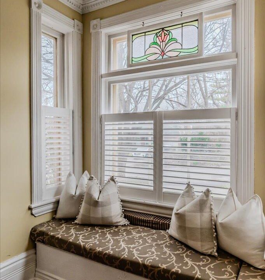
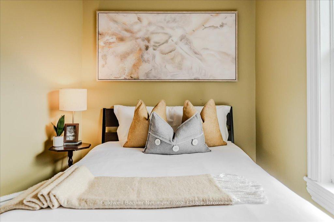
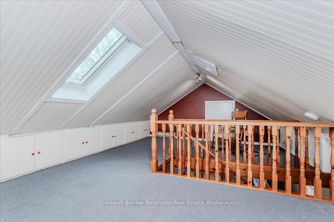
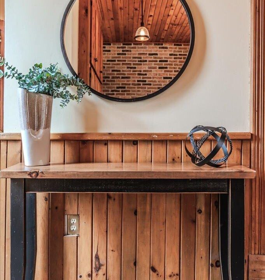
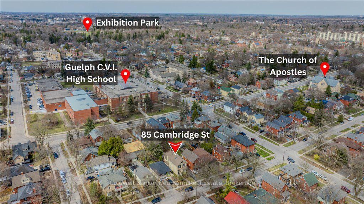
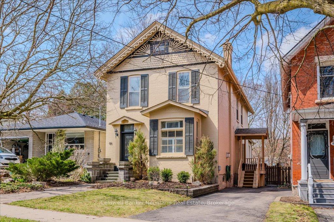
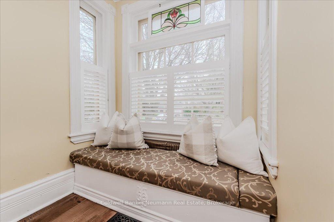
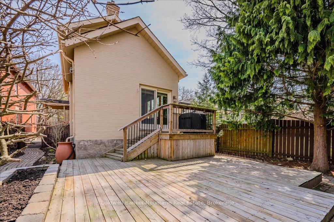
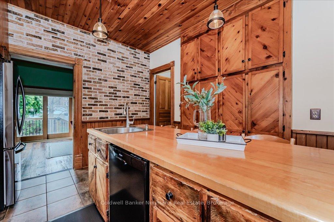
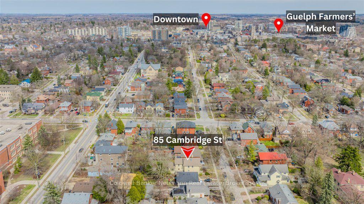
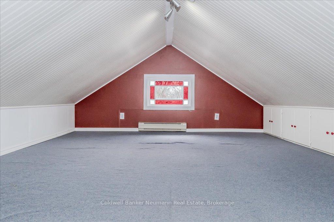
Welcome to 85 Cambridge St., a rare opportunity to own a piece of Guelphs architectural history. This elegant home has been maintained by the same family for over 30 years, this charming century home sits on a quiet, tree-lined street in the heart of downtown Guelph. Rich with original detail and thoughtful updates, this home is ideal for those who appreciate timeless character with modern convenience.Inside, you’ll find an inviting floor plan full of warmth and craftsmanship. Custom curly maple floors and reclaimed barn board create unique textures throughout the main living areas, while modern upgrades such as a remote-controlled gas fireplace, heated kitchen and hallway floors, and updated HVAC (2020 furnace, 2017 AC) ensure year-round comfort. The kitchen features Barzotti custom cabinetry, a natural gas stove, and large windows offering natural light and backyard views.Enjoy additional updates like newer windows and doors, fiberglass shingles with skylight (2010), and a full exterior paint refresh (2021), all contributing to the homes exceptional curb appeal.The fully fenced backyard is a private oasis with mature landscaping, a pond with koi fish, and one of Guelphs largest weeping cypress trees. Featured in the 2018 City of Guelph Garden Tour, the outdoor space offers both peace and pride of ownership.Located just steps from Guelphs vibrant downtown core, you’ll enjoy walkable access to top-rated schools (GCVI, Central Public), Exhibition Park, Sunny Acres Park, the Guelph Farmers Market, and the landmark Church of Our Lady. You’re also minutes from the GO Station, River Run Centre, public library, cafés, and boutique shopping. Easy access to Highway 6 ensures a convenient commute in or out of the city.This is more than a home, it’s a legacy property ready for its next chapter. Don’t miss your chance to make it yours.
Welcome to 153 Oakwood Avenue, Cambridge A Charming Bungalow Full…
$499,900
MODERN ELEGANCE IN EAST GALT. Tucked into a quiet stretch…
$1,100,000
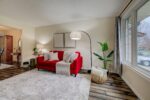
 13 Elsegood Drive, Guelph, ON N1L 0R5
13 Elsegood Drive, Guelph, ON N1L 0R5
Owning a home is a keystone of wealth… both financial affluence and emotional security.
Suze Orman