539 Guelph Street, Kitchener, ON N2H 5Y2
Welcome to 539 Guelph Street, a charming 3-bedroom, 2-bathroom home…
$679,000
167 Edgar Bonner Avenue, Guelph/Eramosa, ON N0B 2K0
$1,449,900
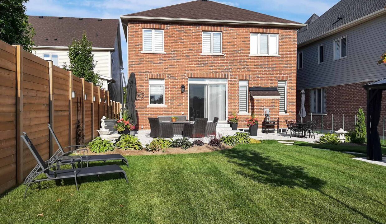
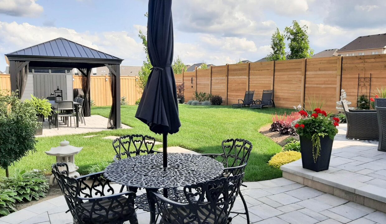
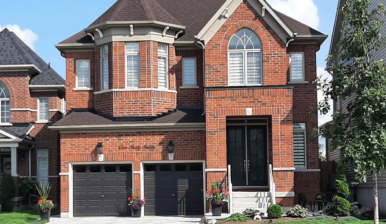
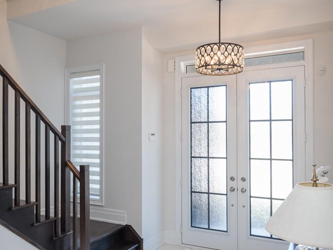
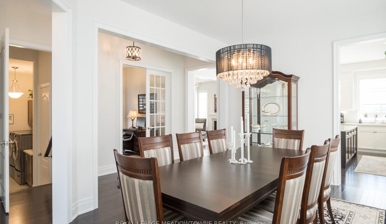
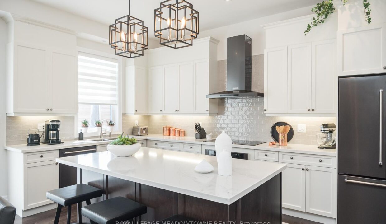
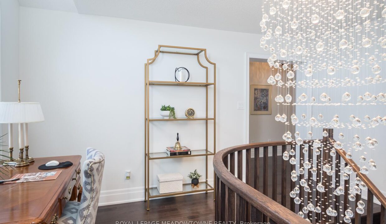
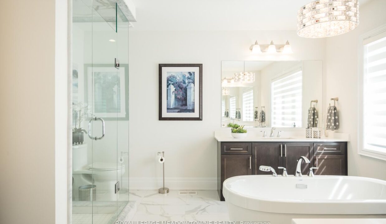
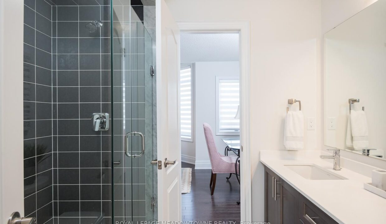
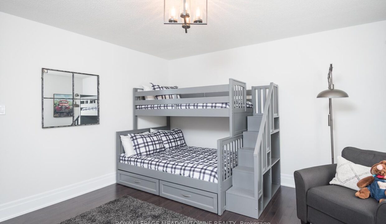
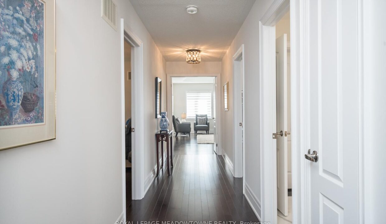
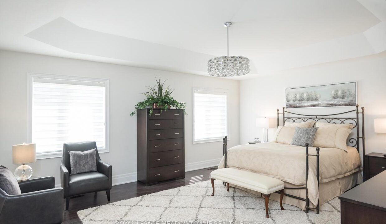
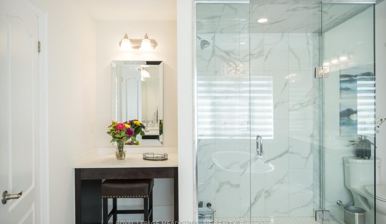
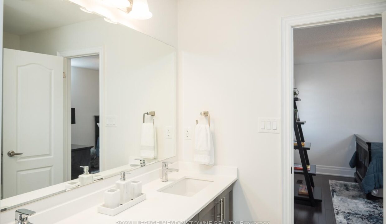
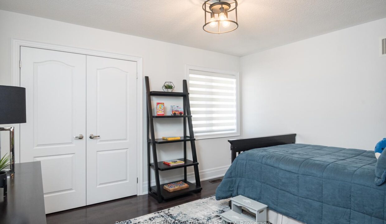
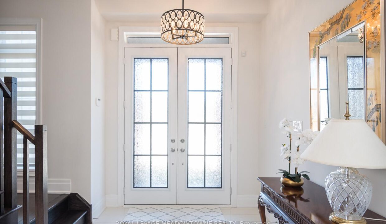
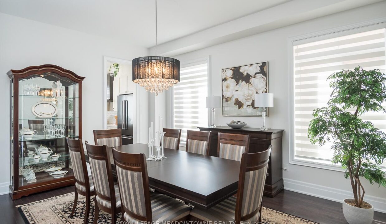
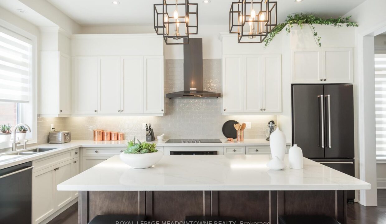
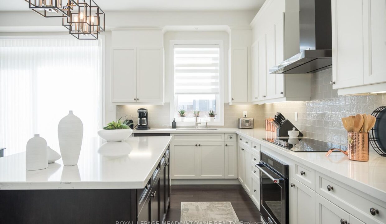
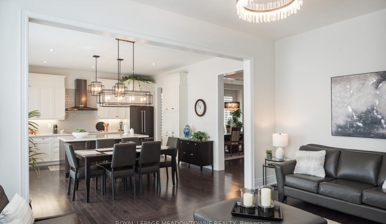
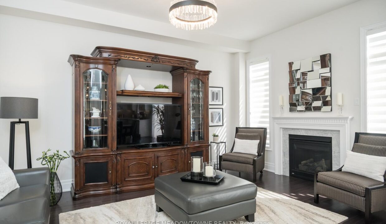
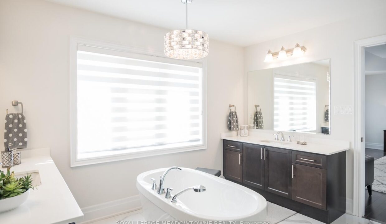
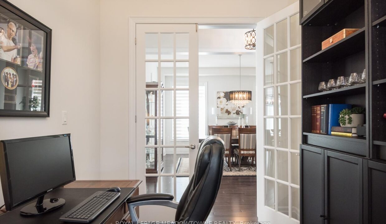
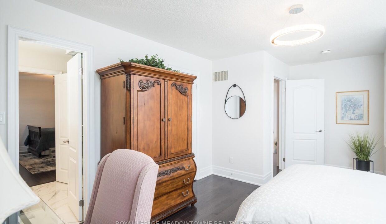
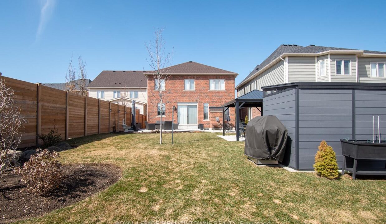


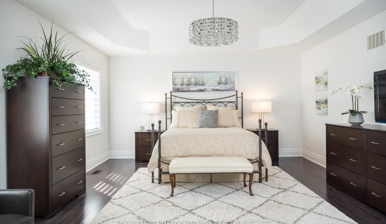
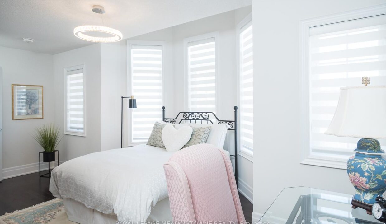
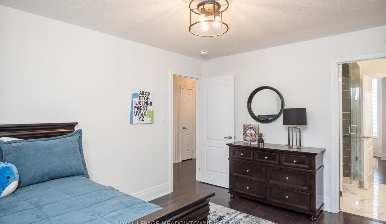
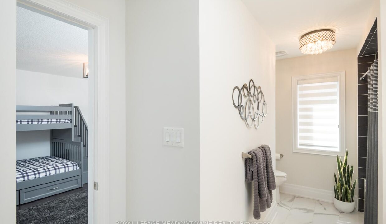
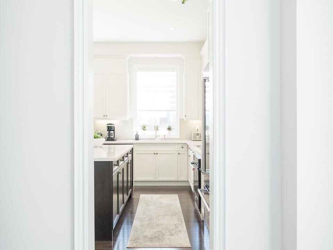
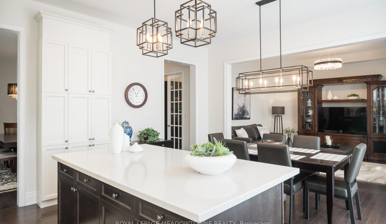
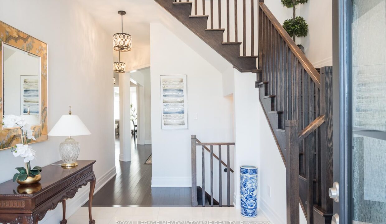
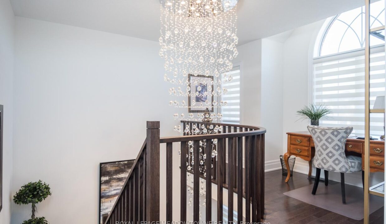
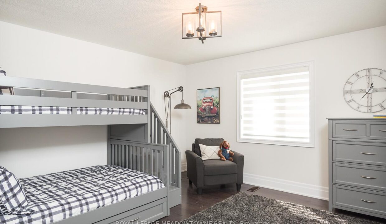
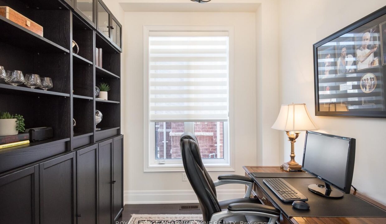
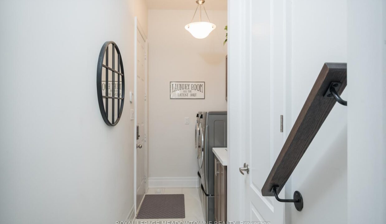
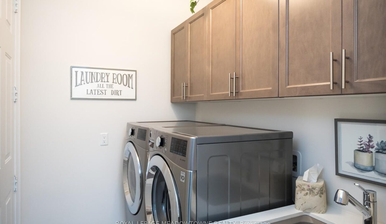
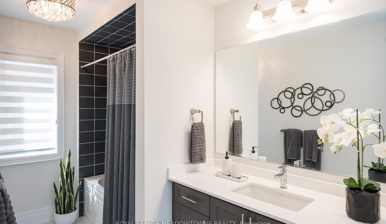
Nestled in the heart of Rockwood, this 2020 built all-brick detached home offers an exceptional blend of elegance and convenience. Located near the community centre, library and scenic parks, as well as quick access to Rockwoods town centre. This home boasts 3076 sq ft all packed with upgrades! It features a beautifully landscaped front and backyard with interlock walkways, patio & gazebo area, outdoor wired lighting and faces greenspace. The main floor impresses with soaring 10-ft smooth ceilings, 8-ft archways, upgraded hardwood and elegant Lando Lighting fixtures. Enjoy cooking in your white, open-concept kitchen with custom quartz countertops, high-end KitchenAid appliances & large pantry. It also features a family room with gas fireplace, large formal dining room and a den with built-in bookshelves. Upstairs you will find a bright 2nd office space, 3 full bathrooms & four generously sized bedrooms. The luxurious primary suite with raised tray ceiling enjoys a large walk-in closet and a spa-like 5-piece ensuite. You may never leave this bathroom! Bedrooms 3 & 4 share a Jack-and-Jill bath, while bedroom 2 enjoys semi-ensuite access. Additional features include custom window treatments throughout, convenient main-floor laundry room and a ready-to-finish basement with 3-piece rough-in. This is an opportunity to own a thoughtfully designed, move-in-ready home in a prime Rockwood location!
Welcome to 539 Guelph Street, a charming 3-bedroom, 2-bathroom home…
$679,000
Welcome to this beautifully maintained 4-bedroom detached home in a…
$1,150,000
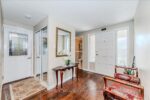
 498 BANKSIDE Drive, Kitchener, ON N2N 3J3
498 BANKSIDE Drive, Kitchener, ON N2N 3J3
Owning a home is a keystone of wealth… both financial affluence and emotional security.
Suze Orman