118 Dumbarton Street, Guelph, ON N1E 3T7
Lovingly maintained by the same family for over 41 years,…
$949,000
111 Kay Crescent, Centre Wellington, ON N1M 3H6
$907,000
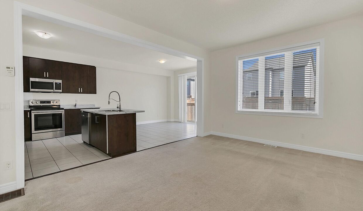
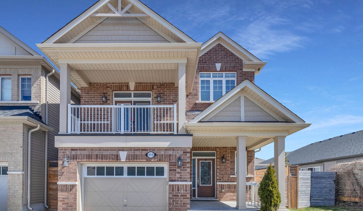
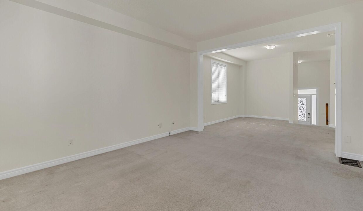
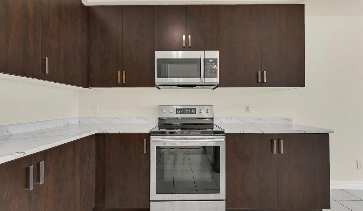

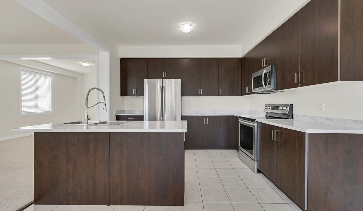
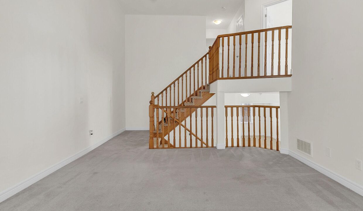
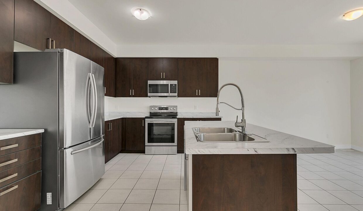
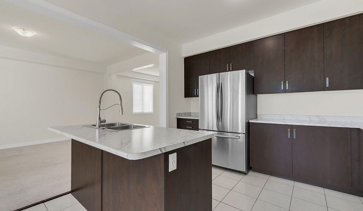
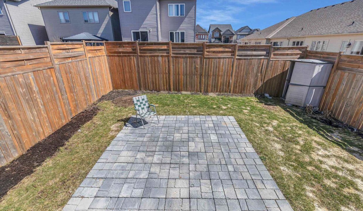
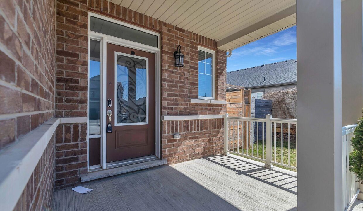

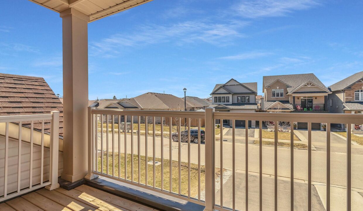
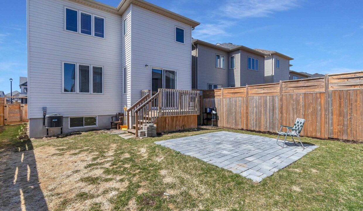

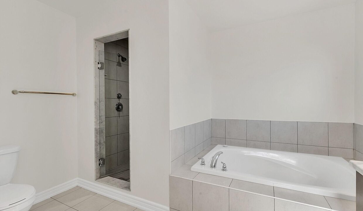
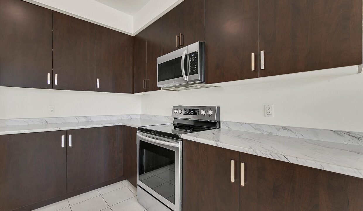
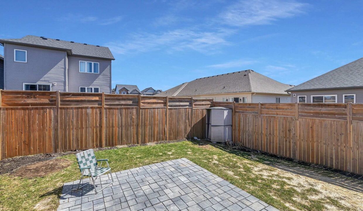
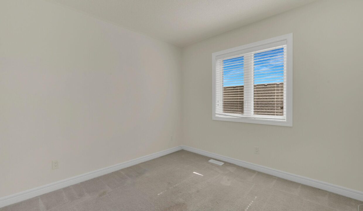
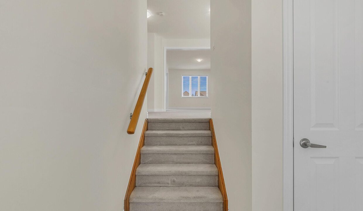
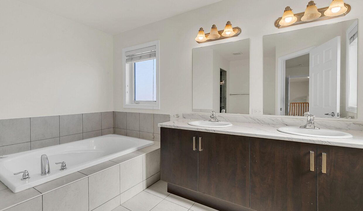
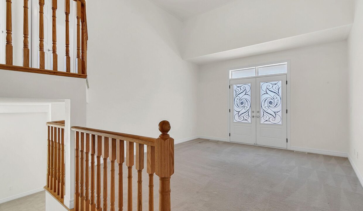
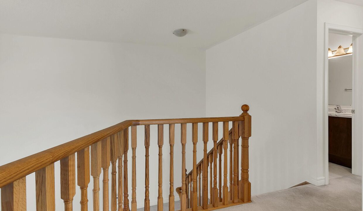
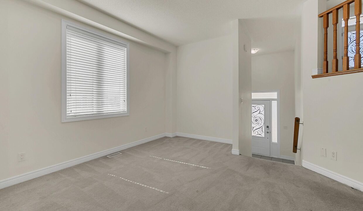
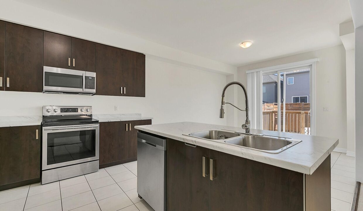
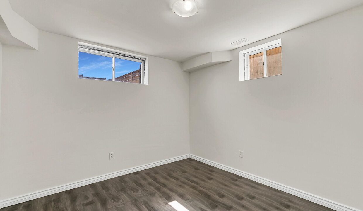
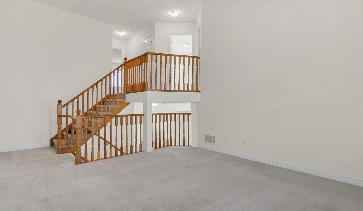
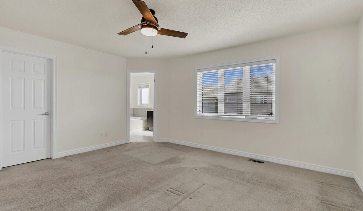
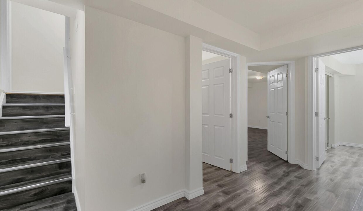
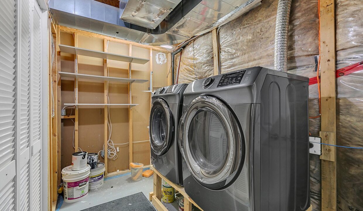
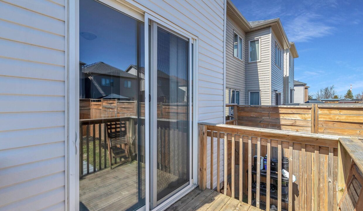
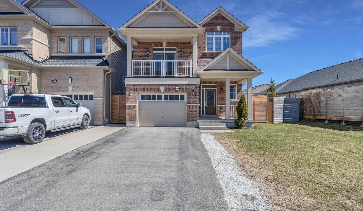
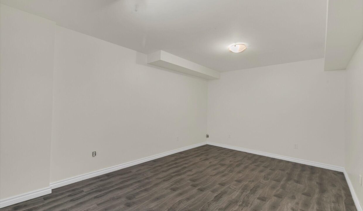
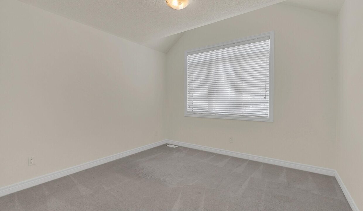
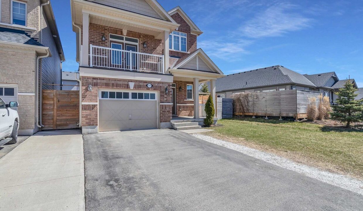
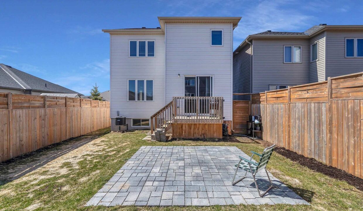
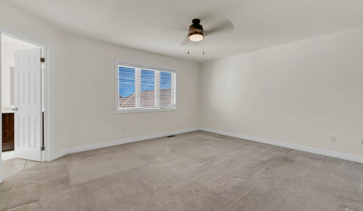
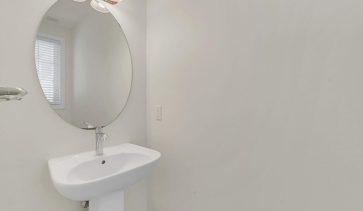
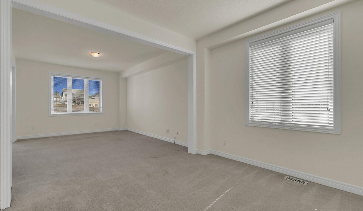
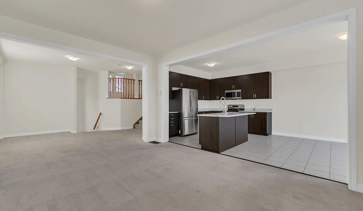
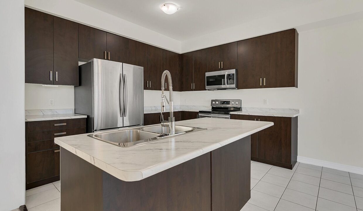
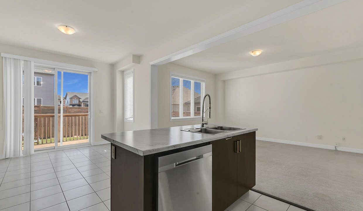
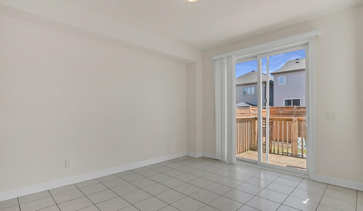
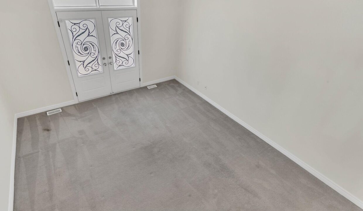
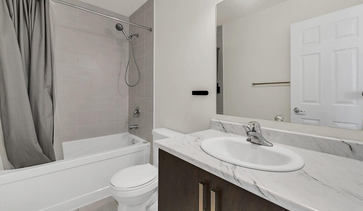

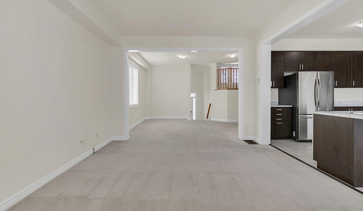
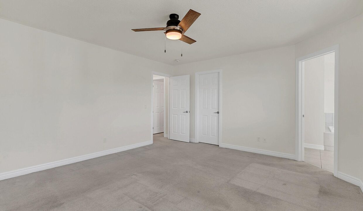
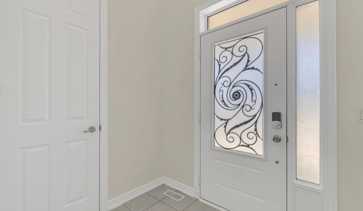
Welcome to this beautifully maintained home in the sought-after Springdale neighbourhoodwhere comfort meets contemporary style. Step inside to a welcoming foyer with convenient 2-piece powder room. The main level offers a functional layout with a formal dining room, a separate living space, and a spacious great room featuring a cozy gas fireplaceperfect for everyday living or entertaining guests.The modern kitchen is a chefs delight, complete with stainless steel appliances, a center island, custom cabinetry, and a bright breakfast area that opens onto a private balconyideal for morning coffee or evening relaxation.Upstairs, youll find three generously sized bedrooms, including a serene primary suite with a 5-piece ensuite and a walk-in closet. A modern 3-piece bathroom serves the remaining bedrooms with style and convenience.The fully finished basement adds incredible versatility with two additional bedrooms and a full bathroomperfect for extended family, guests, or potential rental income.Located just steps from Forfar Park and the Elora Cataract Trailway, and minutes from Groves Hospital, schools, shops, dining, and morethis home offers everything you need and more in a prime Fergus location.
Lovingly maintained by the same family for over 41 years,…
$949,000
One of the most UNIQUE homes in Guelph! This one…
$1,895,000
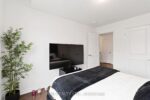
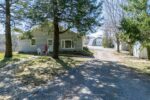 9765 Tenth Sideroad, Erin, ON L9S 4S7
9765 Tenth Sideroad, Erin, ON L9S 4S7
Owning a home is a keystone of wealth… both financial affluence and emotional security.
Suze Orman