56 Roslin Avenue, Waterloo, ON N2L 2G8
Welcome to 56 Roslin Avenue South, a classic 1951-built gem…
$649,900
64 Shawbridge Court, Hamilton, ON L8J 0J8
$1,379,990
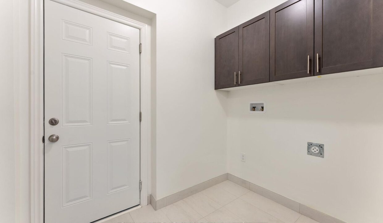
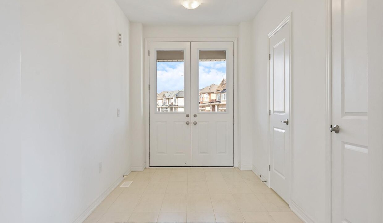
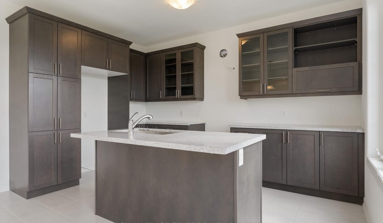
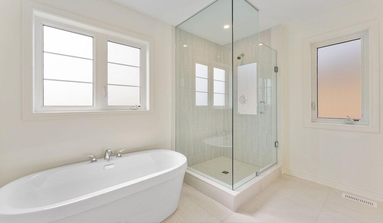
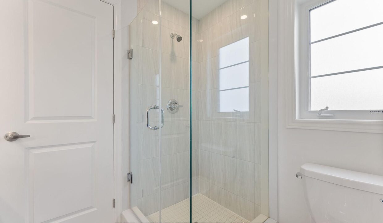
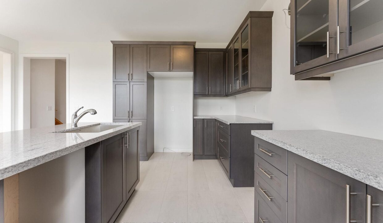
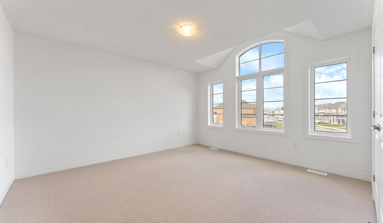
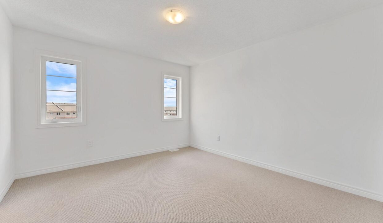
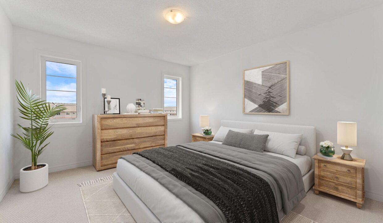
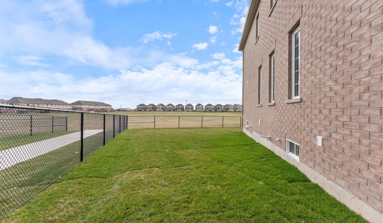
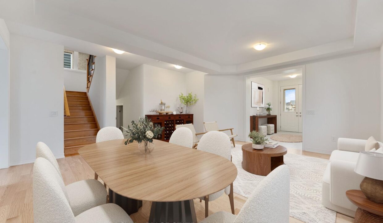
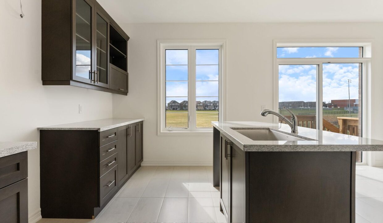
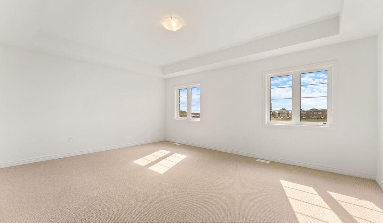
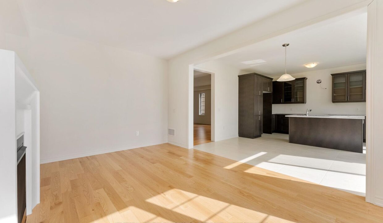
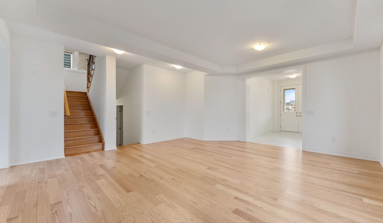
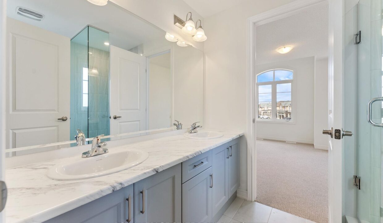
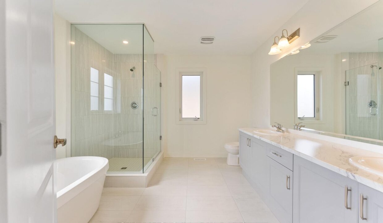
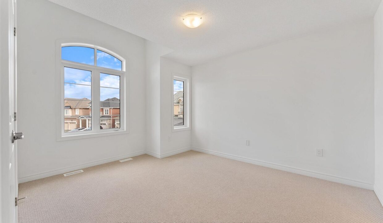
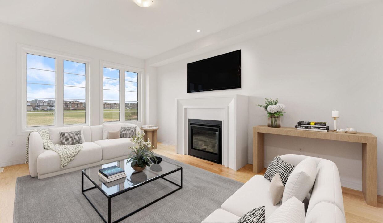
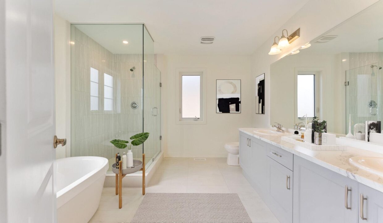
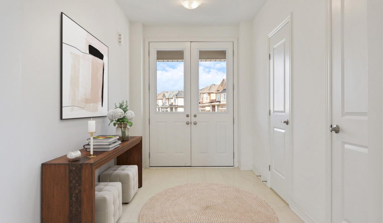
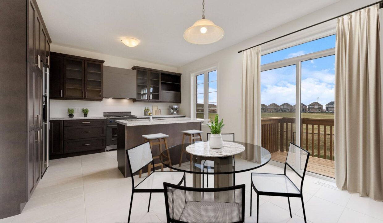
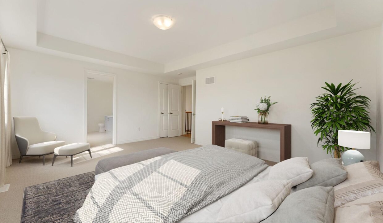

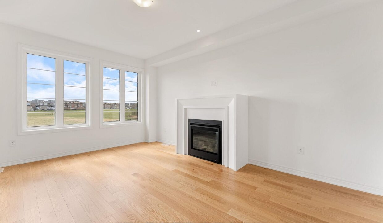
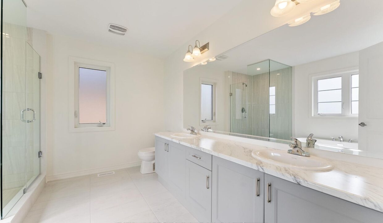
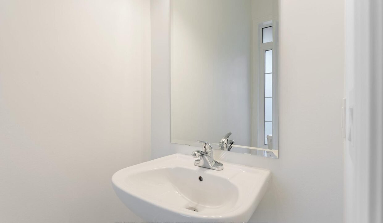
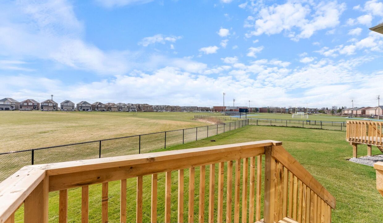
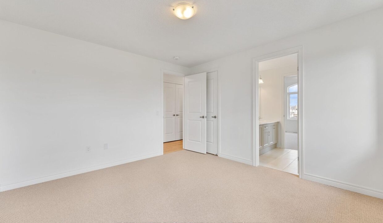
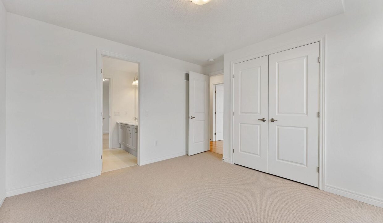
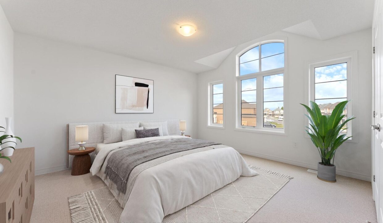
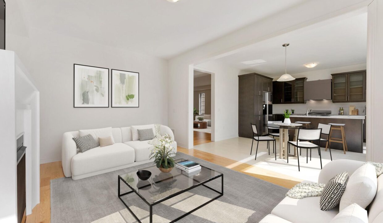
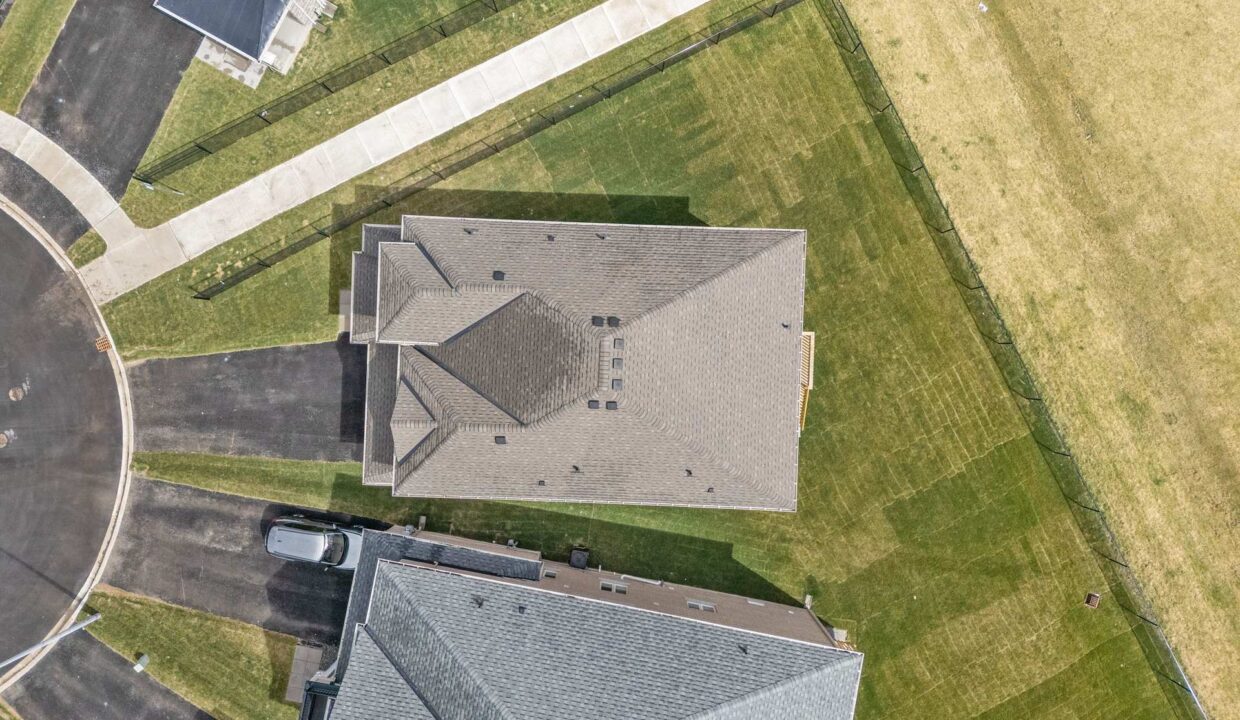
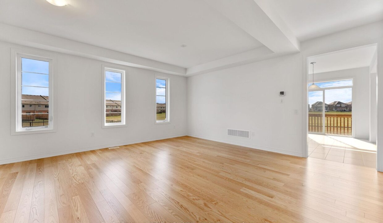
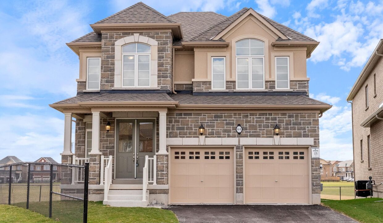
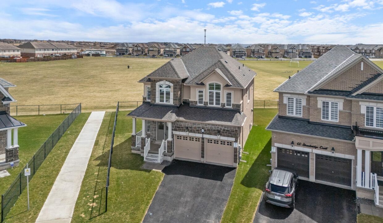
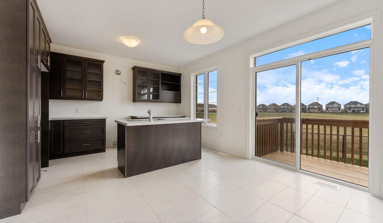
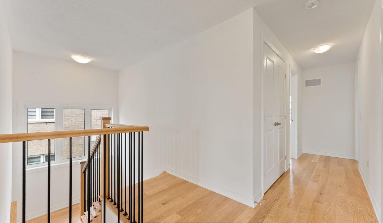
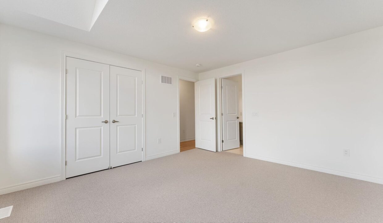
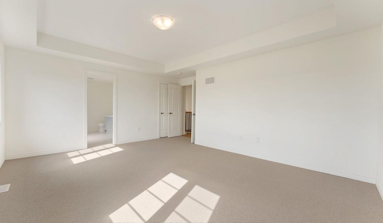

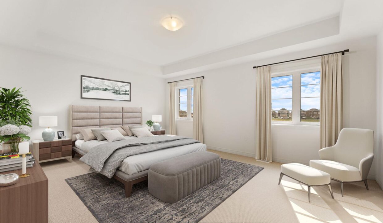
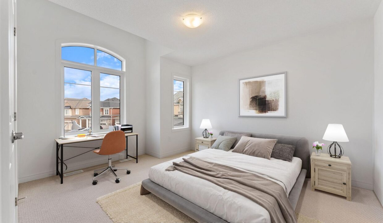
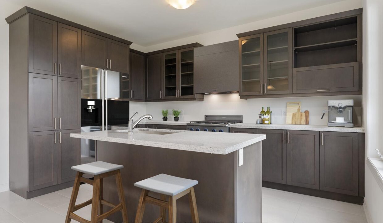
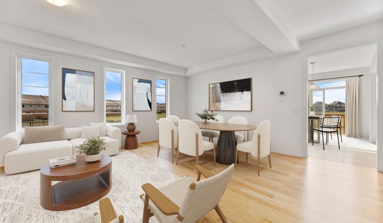
Welcome to 64 Shawbridge Court, a newly built gem by Rosehaven Homes in the prestigious On The Ridge community of Hamilton. Situated on a rare court location with a spacious pie-shaped lot backing onto a proposed park, this 2,695 sq ft home blends luxury, comfort, and future potential. Step inside to an elegant main floor featuring oak hardwood throughout, a large family/dining room perfect for entertaining, and a cozy gas fireplace with serene views of open space. The gourmet kitchen boasts quartz countertops, a stylish farmhouse sink, and ample workspace for culinary creativity. Upstairs, you’ll find 4 spacious bedrooms and 4 bathrooms, including two private ensuites and a Jack-and-Jill semi-ensuite, offering privacy and functionality for the whole family. The upgraded oak staircase with wrought iron spindles adds a touch of classic craftsmanship. The unfinished basement features upgraded 9′ ceilings, providing incredible potential for custom finishing, whether it’s a home theatre, gym, or additional living space. Outside, the rare pie-shaped backyard offers ample space to create your dream outdoor oasis. With trails, parks, top schools, shopping, dining, and quick highway access nearby, this home truly has it all. An exceptional opportunity in a coveted location this is court living at its finest. Some Photos have been Virtually Presented.
Welcome to 56 Roslin Avenue South, a classic 1951-built gem…
$649,900
Welcome to 126 Pondclifffe Drive Where Your Search Ends!! This…
$1,360,000
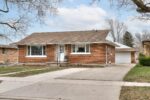
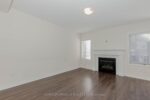 #29 – 19 Ridge Road, Cambridge, ON N3E 0C7
#29 – 19 Ridge Road, Cambridge, ON N3E 0C7
Owning a home is a keystone of wealth… both financial affluence and emotional security.
Suze Orman