1335 Rose Way, Milton, ON L9E 1M5
Move in ready! Welcome to this totally finished family home…
$1,298,000
1190 Fox Crescent, Milton, ON L9T 6C5
$1,098,000

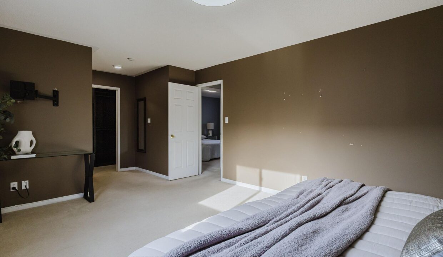
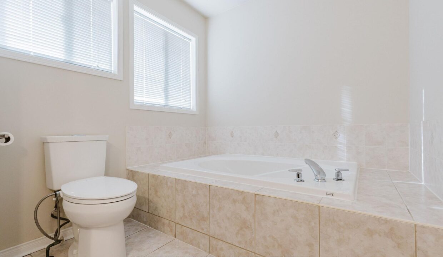
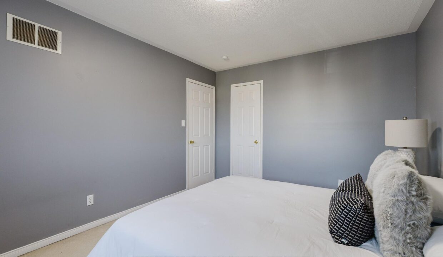

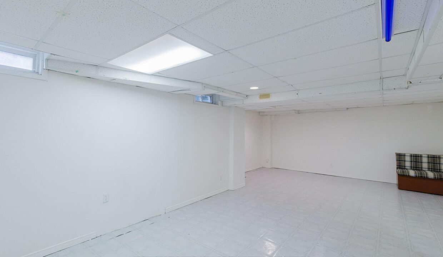
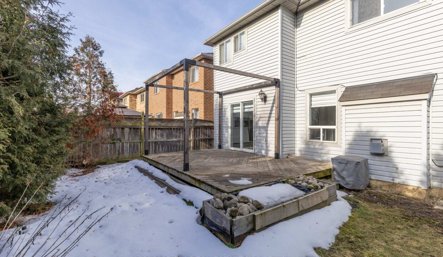
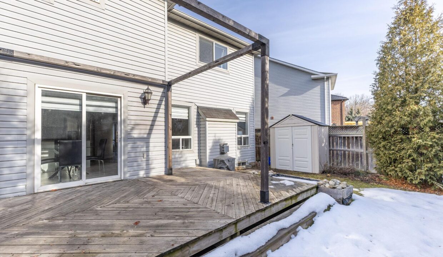
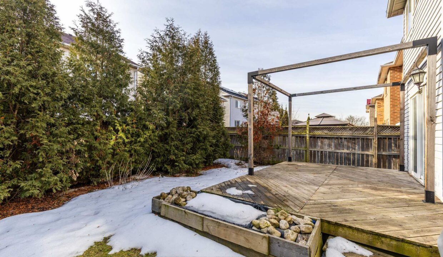
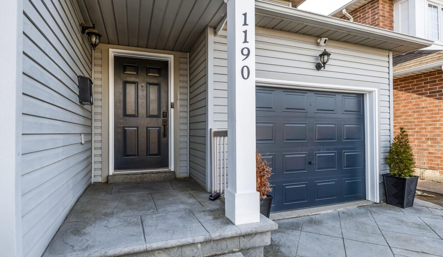
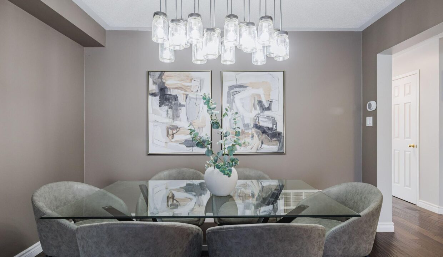
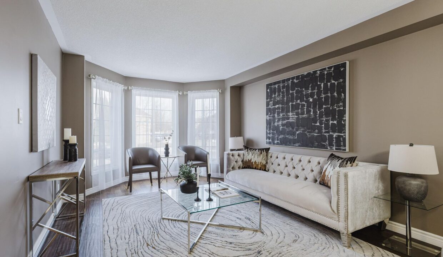
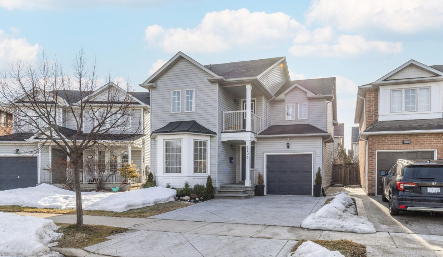
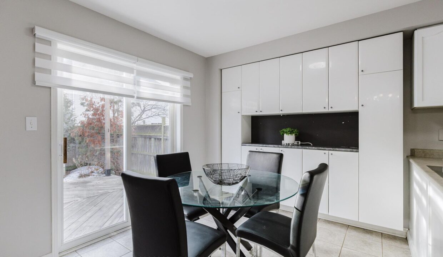
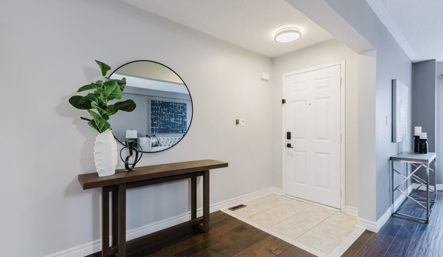
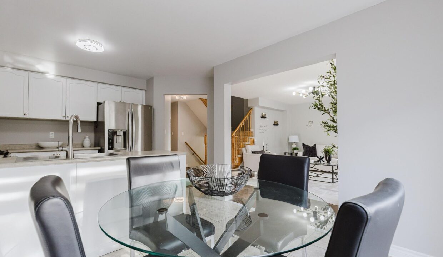

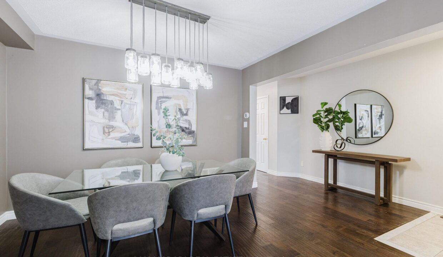
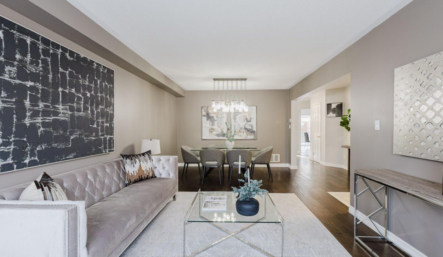
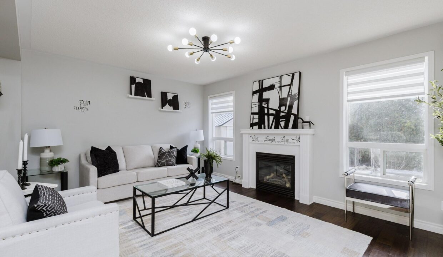
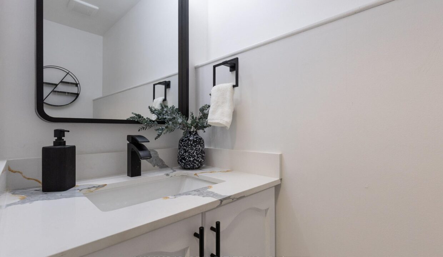
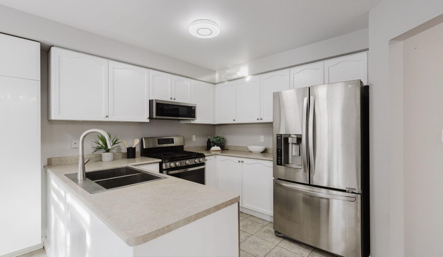
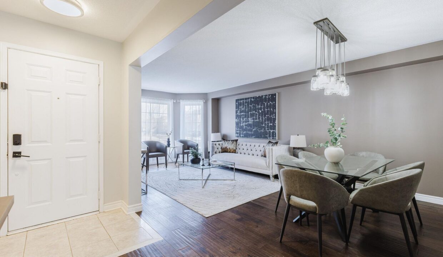
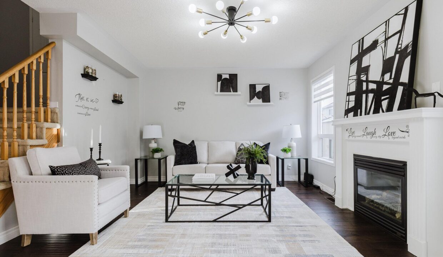
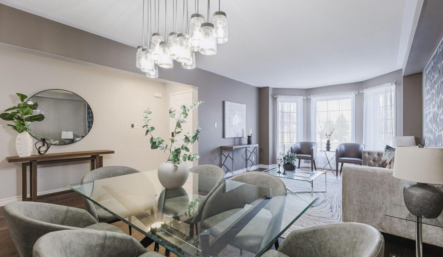
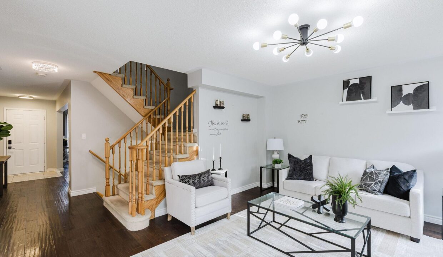
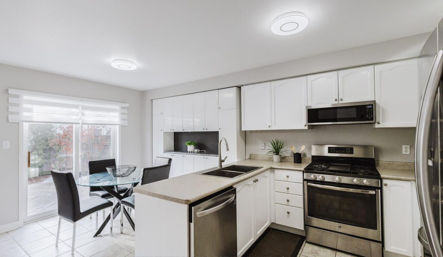
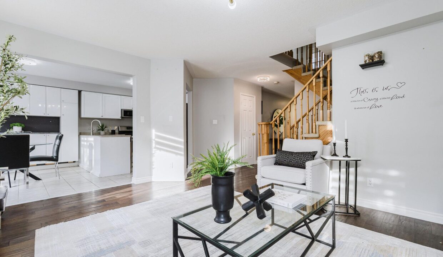
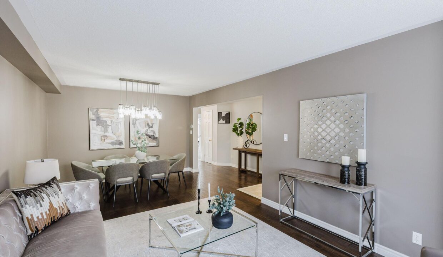
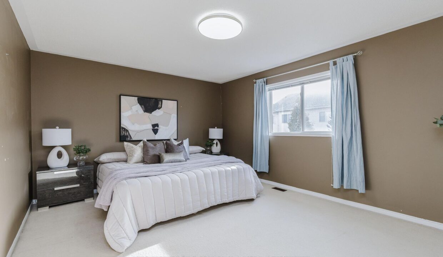
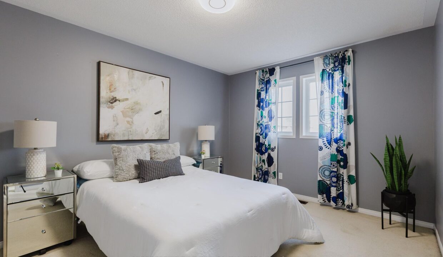
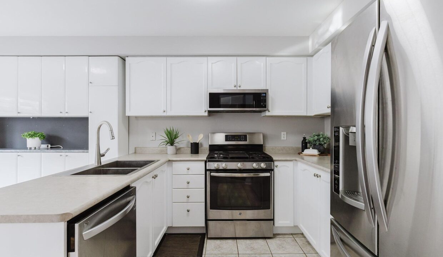
A Dream Home for Modern Living Steps from All the Essentials! This exquisite approx 2000sqf 3-bedroom, 3-bathroom home offers an additional fully finished basement area, nestled on a serene, child-friendly street. The exceptional open-concept layout is perfect for both entertaining and everyday living. The expansive dining and living areas feature a stunning bay window, upgraded lighting, and hand-scraped engineered hardwood floors, creating a warm and welcoming atmosphere. The chef-inspired kitchen is a dream, boasting an abundance of counter space, sleek stainless steel appliances (including a gas stove), and a walkout to a custom-covered patio with ambient lighting perfect for dining al fresco. The separate family room, also adorned with hand-scraped engineered hardwood and a cozy gas fireplace, offers a peaceful retreat. Upstairs, the generous bedrooms include a luxurious primary suite complete with a spacious walk-in closet and a spa-like 4-piece ensuite. A well-appointed 3-piece bathroom and a charming second-floor balcony add to the appeal. The fully finished basement features a massive rec room, ideal for entertainment and relaxation. Outside, enjoy the convenience of a BBQ gas hookup, an extended stamped concrete driveway with space for two vehicles, and a single-car garage, providing a total of three parking spaces. Unbeatable Location: Just minutes to highways, public transit, Go Train access, restaurants, cafe, grocery stores, schools and parks this home truly has it all!
Move in ready! Welcome to this totally finished family home…
$1,298,000
This stunning custom-built 4-bedroom, 3.5-bathroom home is the perfect fusion…
$3,099,000
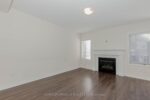
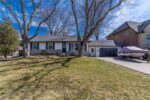 63 Seneca Avenue, Hamilton, ON L9B 1L8
63 Seneca Avenue, Hamilton, ON L9B 1L8
Owning a home is a keystone of wealth… both financial affluence and emotional security.
Suze Orman