#51 – 88 Decorso Drive, Guelph, ON N1L 0A9
Welcome to this bright and spacious 4-bedroom, 3-bathroom end-unit townhome…
$598,800
1564 Moira Crescent, Milton, ON L9E 1Y1
$999,900
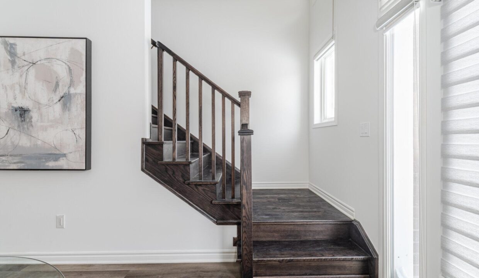
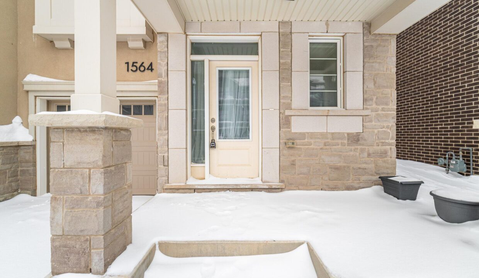
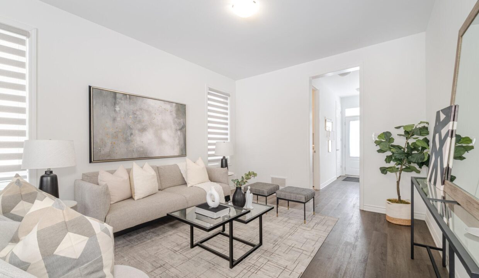
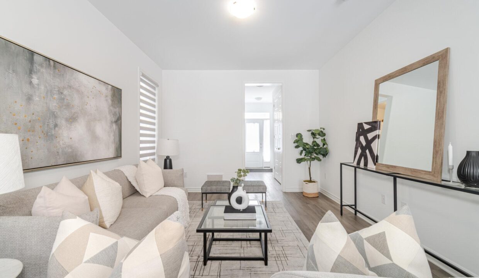
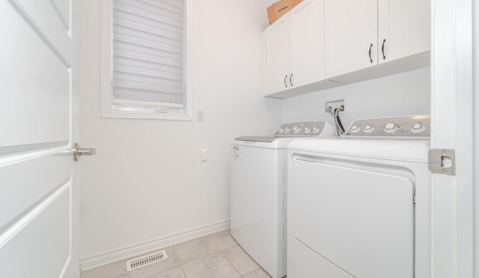
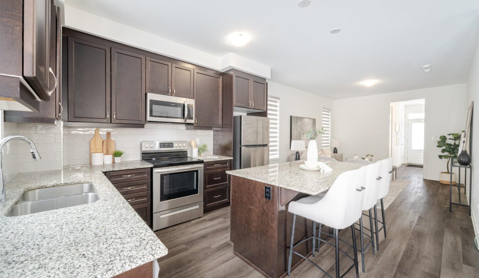
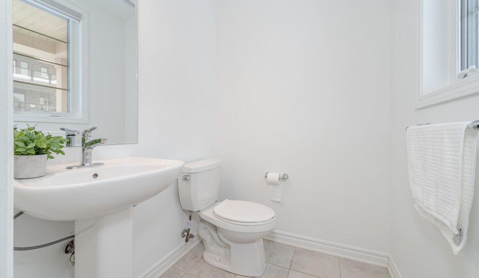
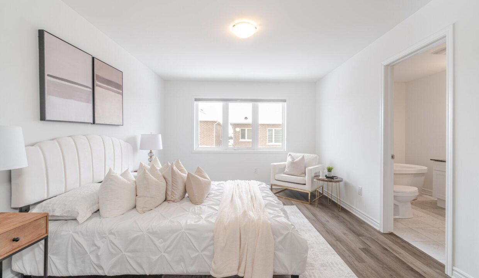
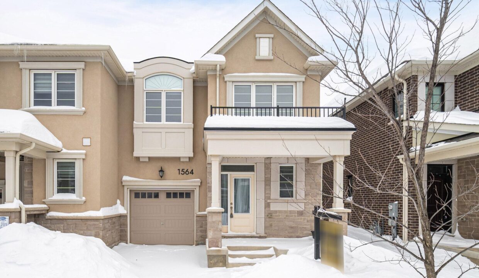
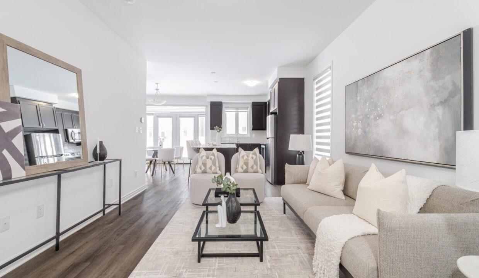
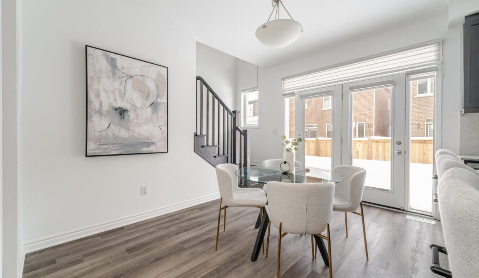
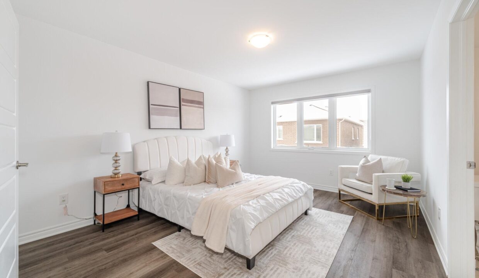
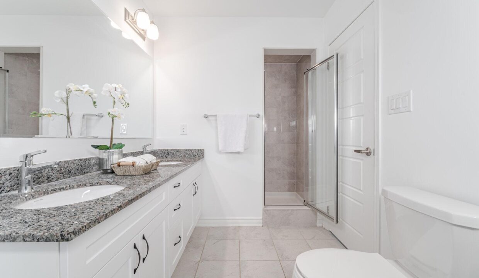
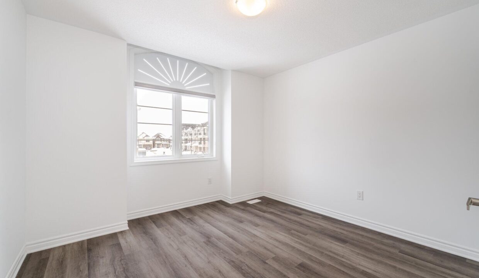
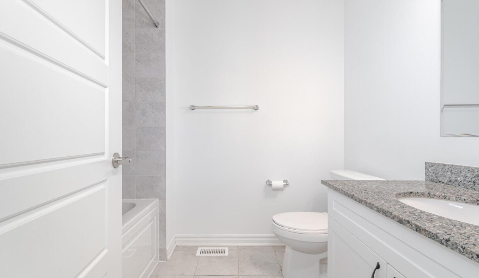
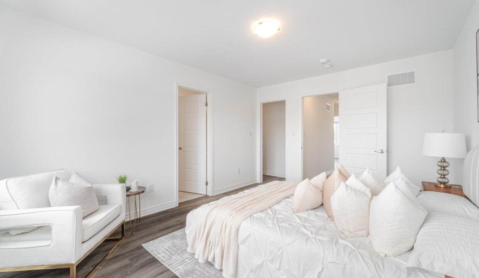
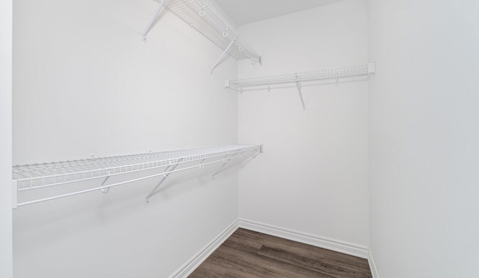
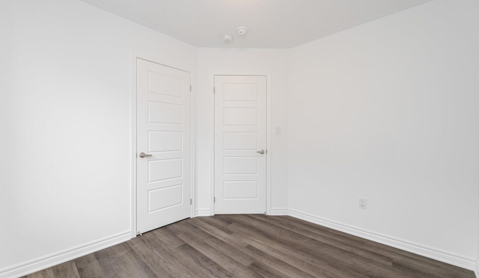

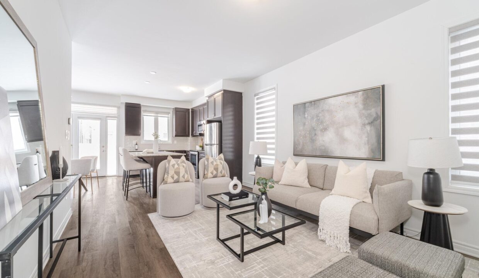
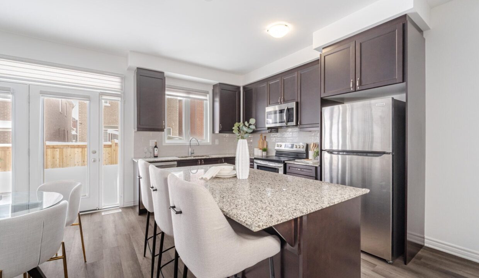
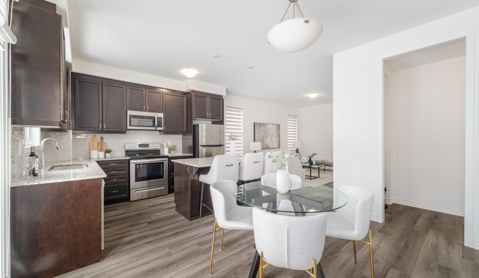
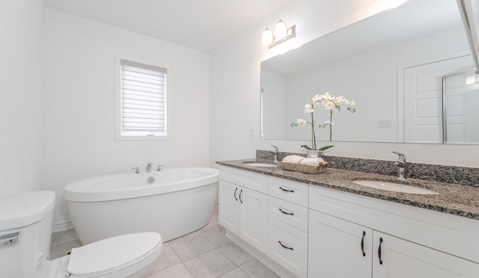
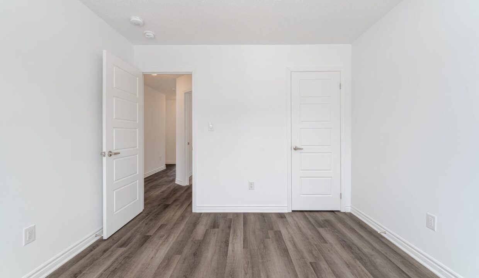
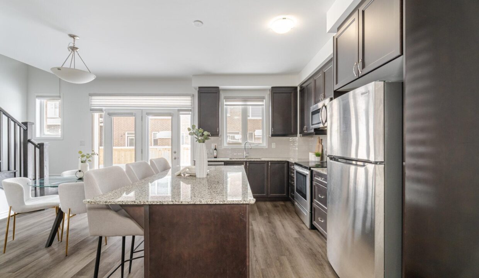

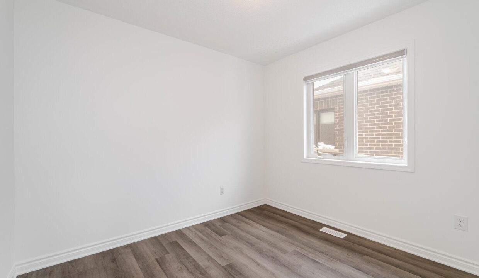

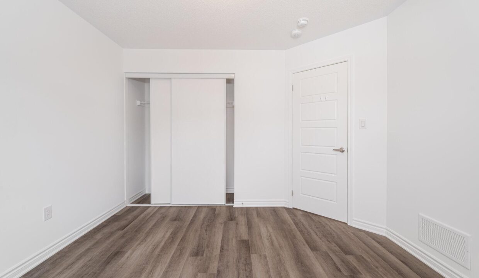
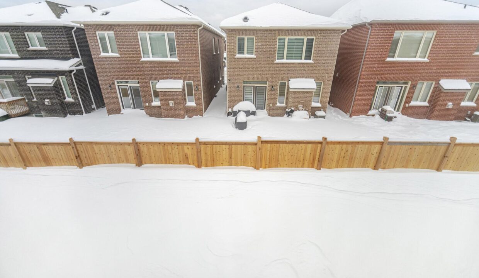
2- Storey End Unit Townhouse Feels Like Semi-Detached Situated In Desirable Milton Bowes Community, This Charming Home Boasts 4 Bedrooms + 3 Bath, Freehold In Mint Condition **Looks Almost New *Thousands Of $$ Spent On Upgrades* 1700 Square Feet Of Above Ground Luxury Living Space* A Perfect Setting Ideal For Families, First Time Buyers & Investors* The Property Exudes Warmth And Comfort Throughout Its Freehold Design** Freshly Painted And Impeccably Clean **Modern STONE & STUCCO ELEVATION ** Front Covered Porch for Extra Sitting With A Juliet Balcony ** 9 Feet Smooth Ceiling **As You Enter, You Are Greeted By An Open-Concept Floor Plan Featuring Upgraded Sleek And Scratch-Proof Wide Plank Hardwood Flooring, Complemented By Expansive Windows That Flood This Lovely Home With Natural Light ** Spacious Great Room Where Dining Area Seamlessly Blends With The Living Room, Creating An Inviting Ambiance For Cozy Gatherings And Relaxation. The Heart Of The Home Is The Charming Kitchen, Equipped With Modern Stainless Steel Appliances, A Breakfast Bar, And Sleek Quartz Countertops With Walk Out To The Backyard. Bright Spacious Primary Bedroom Features A Walk-In Closet And A Large 5 Piece Ensuite **3 Additional Generously Sized Bedrooms Down The Hall Each With Their Own Closet Space And Windows. Laundry Room Located On The Main Floor With Added Cabinets For Your Convenience. Access Door From House To Garage. **EXTRAS** No Carpet Throughout, Close Proximity To Schools, Parks, Shopping, Toronto Premium Outlets, Public/GO Transit Station, Highways 401/407/Future 413 & Future Wilfred Laurier University & Conestoga College Joint Campus Coming Too.
Welcome to this bright and spacious 4-bedroom, 3-bathroom end-unit townhome…
$598,800
Introducing an exquisite, newly constructed freehold townhome by Losani Homes,…
$689,777
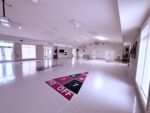
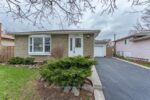 756 Mackenzie Drive, Milton, ON L9T 3M1
756 Mackenzie Drive, Milton, ON L9T 3M1
Owning a home is a keystone of wealth… both financial affluence and emotional security.
Suze Orman