42 Bridleridge Street, Kitchener, ON N2P 2V1
Located In The Desirable Doon South Neighborhood, Fully Renovated From…
$1,040,000
54 Duncombe Drive, Hamilton, ON L9A 2G2
$899,900
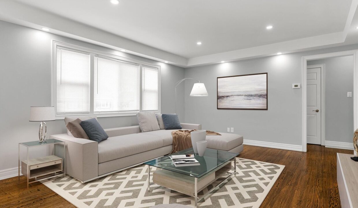
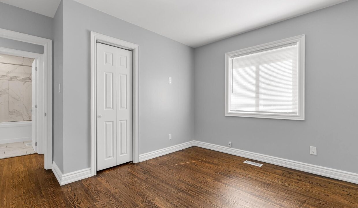
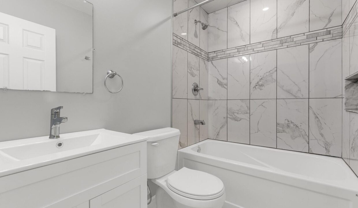
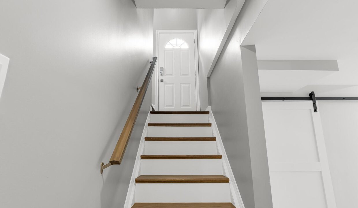
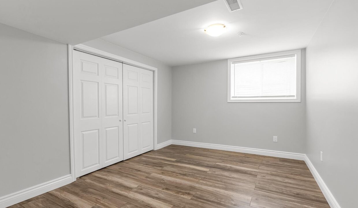
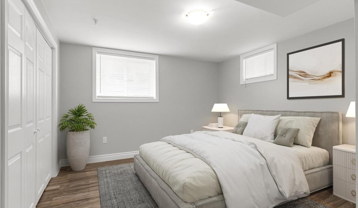
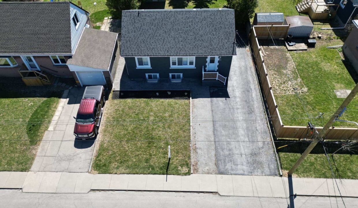
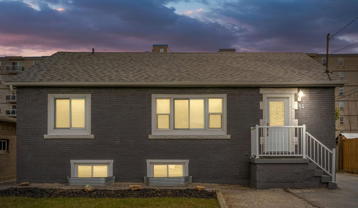
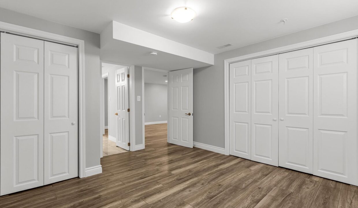
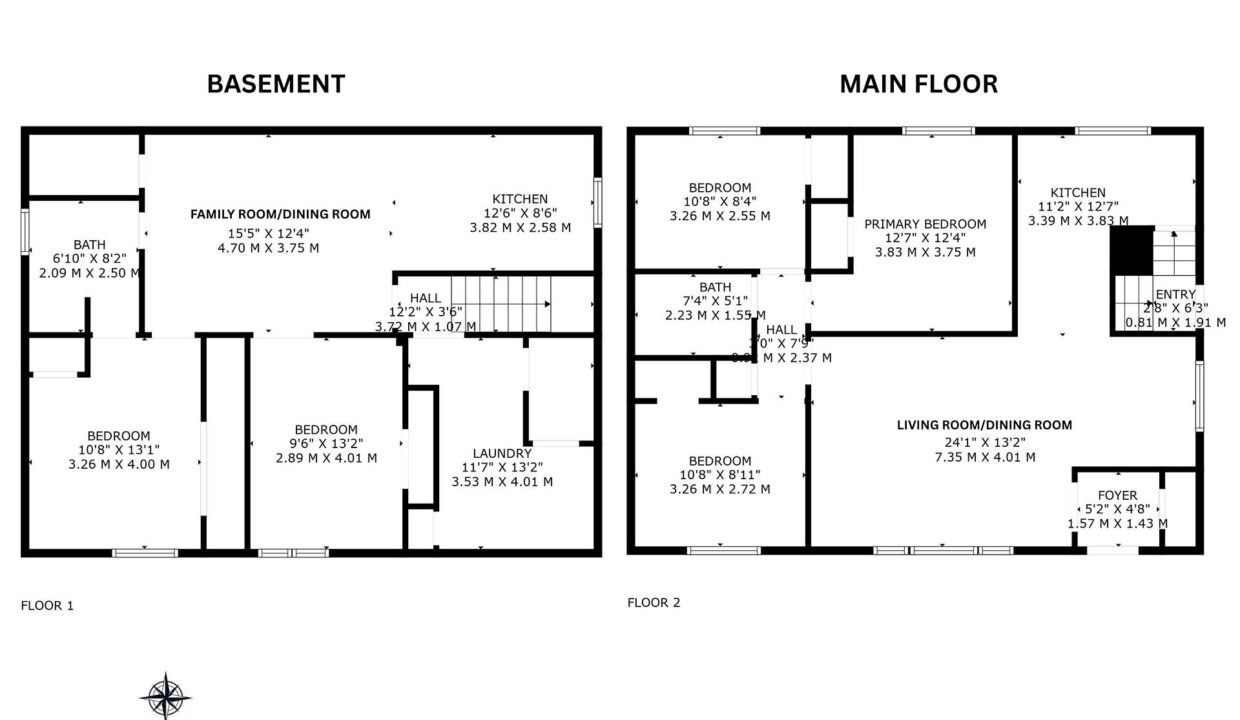
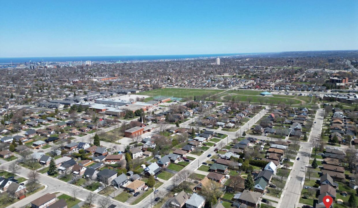
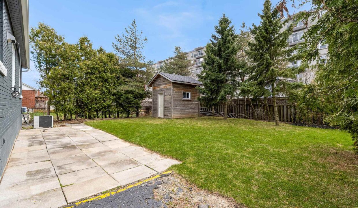
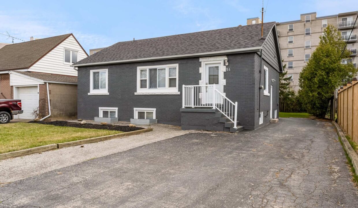
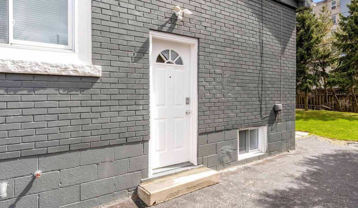
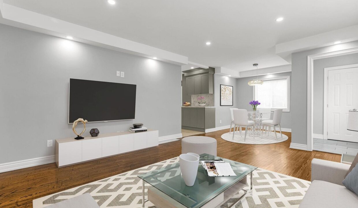
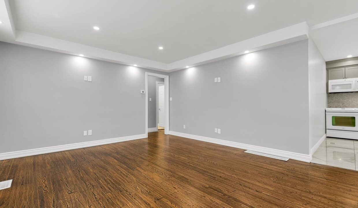
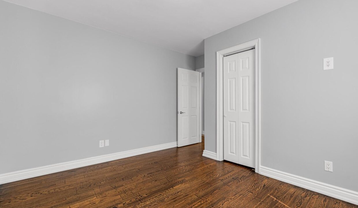
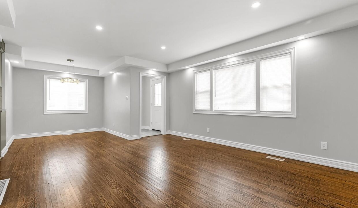
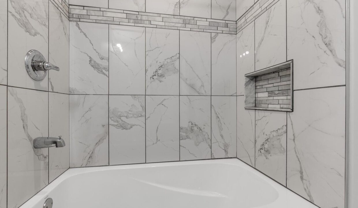
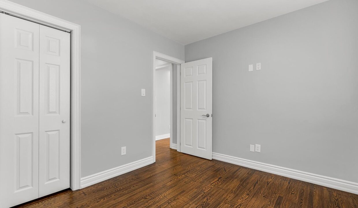
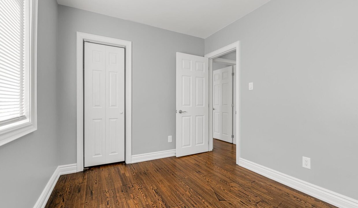
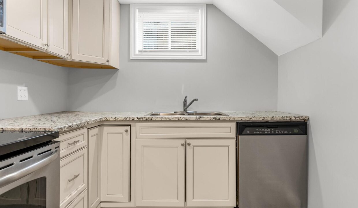
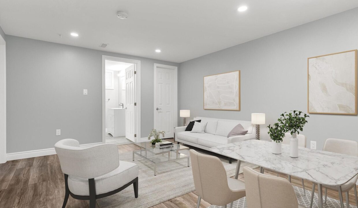
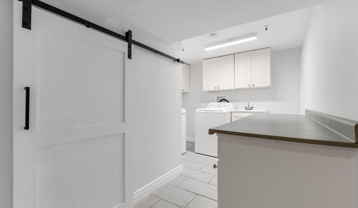
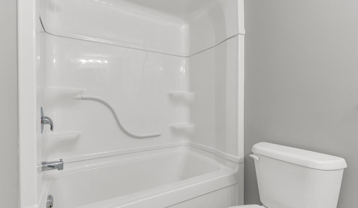

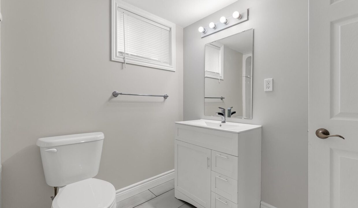
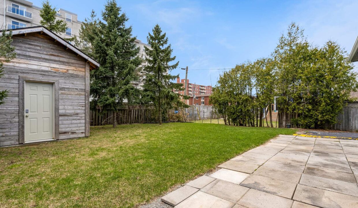
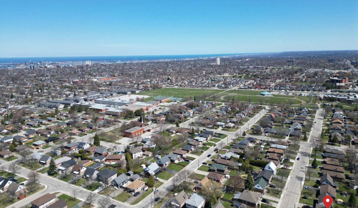
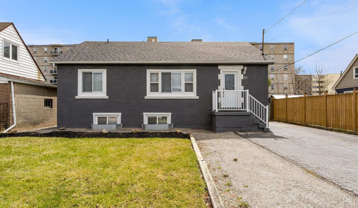
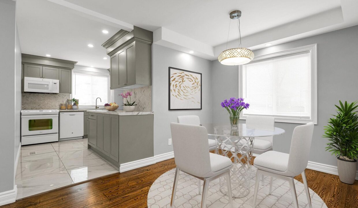
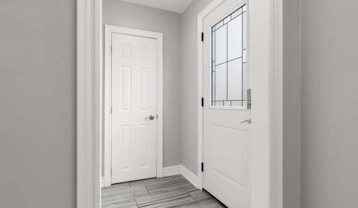
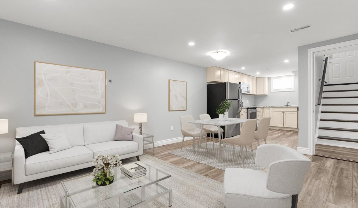
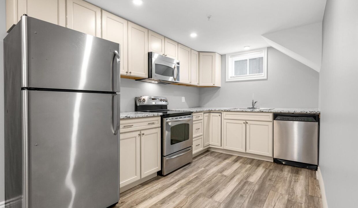
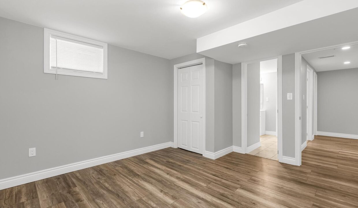
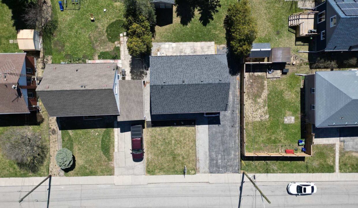
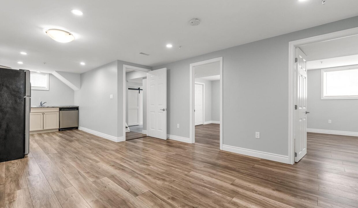
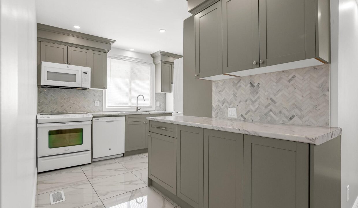
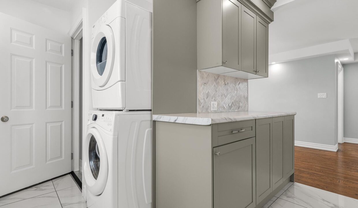
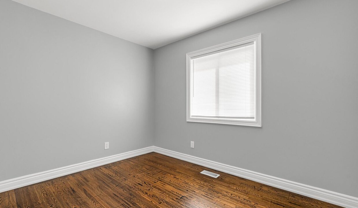
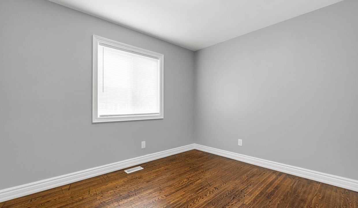
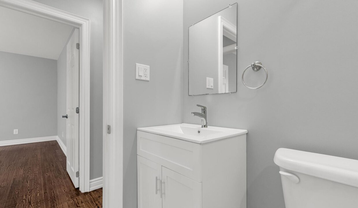
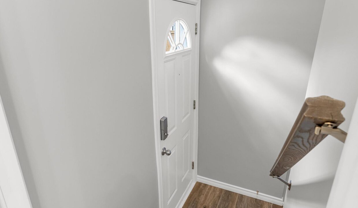
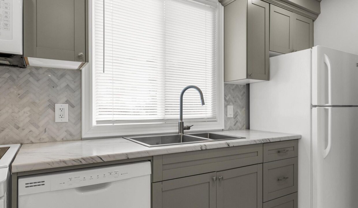
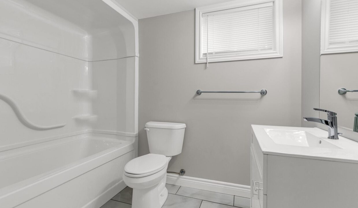
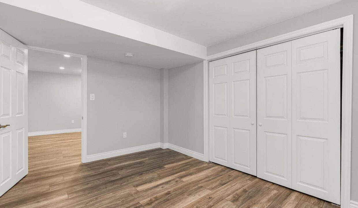
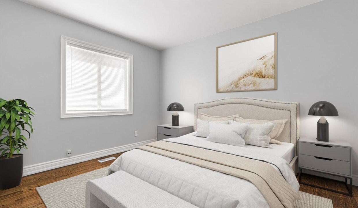
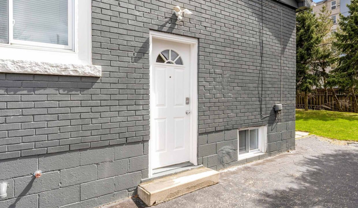
Incredible opportunity nestled in a prime Hamilton Mountain location. This beautiful and spacious bungalow with incredible value and in-law potential w/ a separate dedicated entrance to the fully finished basement which features high ceilings, a 2nd kitchen, 2 large bedrooms (with large egress windows) including 1 bdrm with ensuite privileges to the modern 4pc bath and a large living area and separate laundry. The spacious main floor features an open concept design with beautiful hardwood flooring that flows throughout the main floor including the large living room and separate dining area. The spacious kitchen is finished with modern tones, tons of cabinetry & countertop space and features convenient main floor laundry. 3 main floor bedrooms and a luxuriously appointed 4pc bath complete the main level. This home is sure to please with an abundance of natural lighting flooding the home on both the main and basement level, a large driveway with parking for multiple cars that leads into the private backyard and an endless list of quality updates that have already been complete for the new owner – this one is a MUST SEE to truly be appreciated! Major updates include: Shingles (2022), Furnace, A/C & HWT – All Owned (2019), Updated Windows & Doors (2019), Fire suppression sprinklers & Type X fire separation (2019), Custom Built Shed (2023) & more! Steps to Park, Rec Centre, Public Transit and close to all major amenities, schools – including Mohawk College, shopping and hwy access (Linc)! Don’t miss out!
Located In The Desirable Doon South Neighborhood, Fully Renovated From…
$1,040,000
If You Want To Live In One Of Milton’s Premier…
$1,729,000
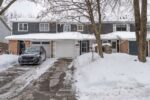
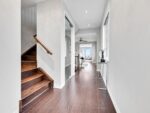 783 Aspen Terrace, Milton, ON L9E 1S6
783 Aspen Terrace, Milton, ON L9E 1S6
Owning a home is a keystone of wealth… both financial affluence and emotional security.
Suze Orman