245 Hillcrest Avenue, Hamilton, ON L8P 2X3
Welcome to this cozy century cottage in Kirkendall South! This…
$984,900
18 Matthew Drive, Guelph, ON N1H 7L7
$849,000
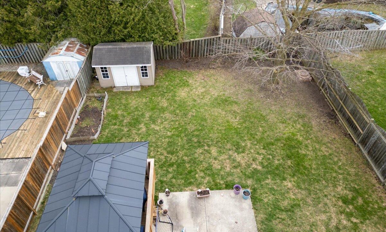
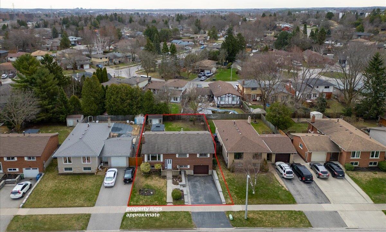
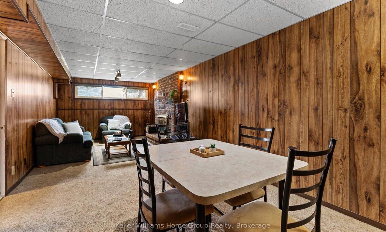
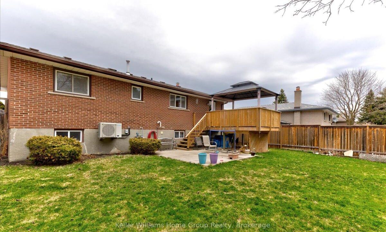
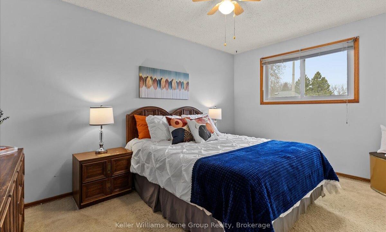
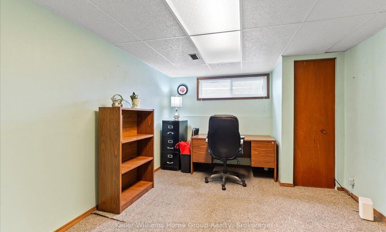
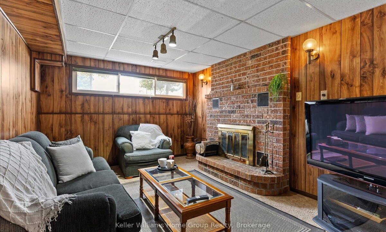
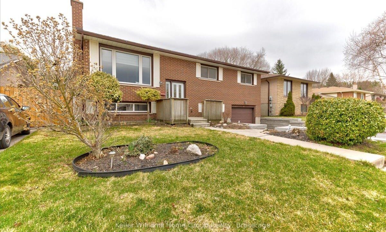
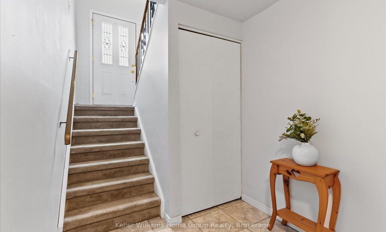
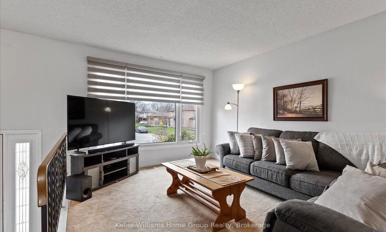
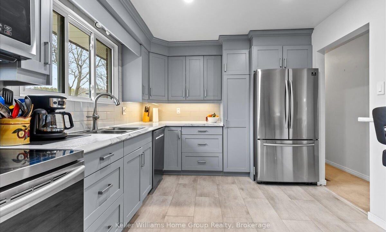
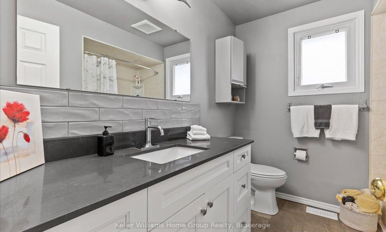
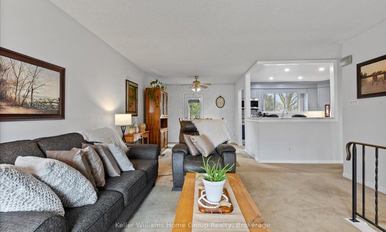
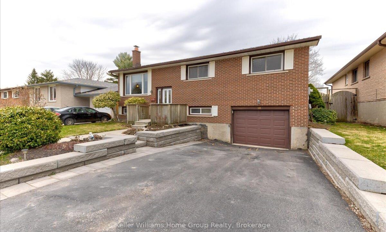
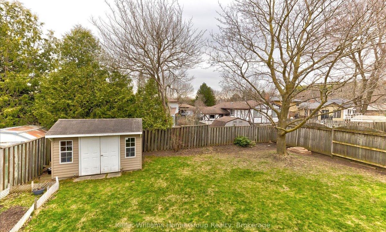
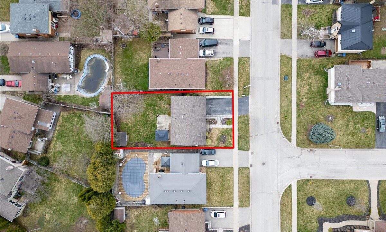
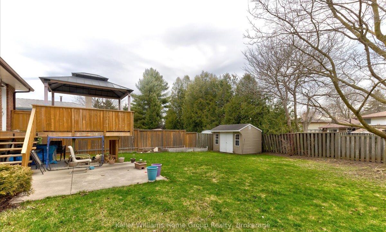
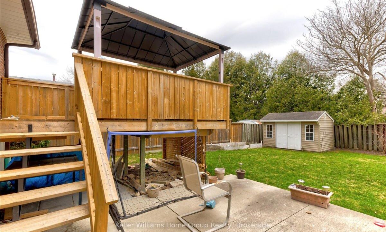
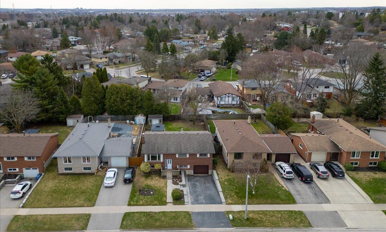
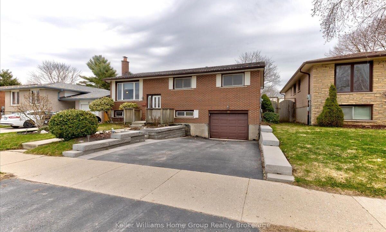
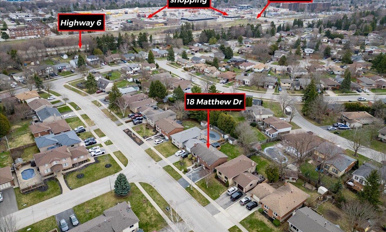


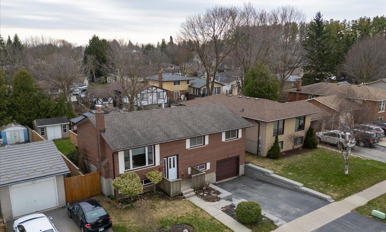
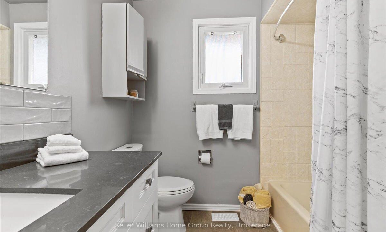
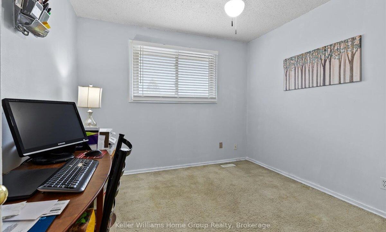
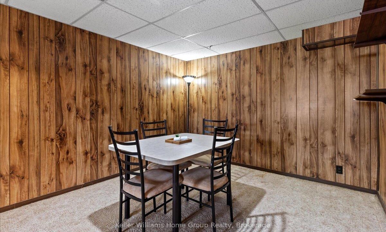
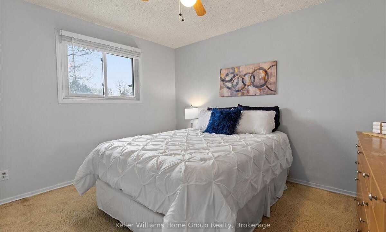
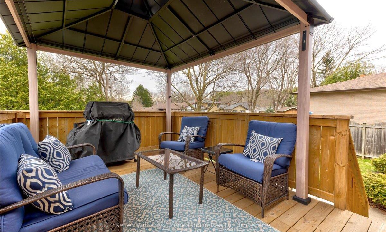
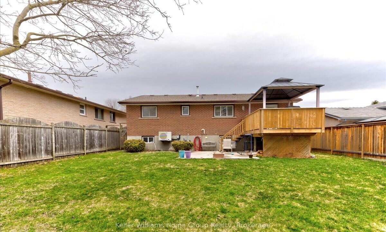
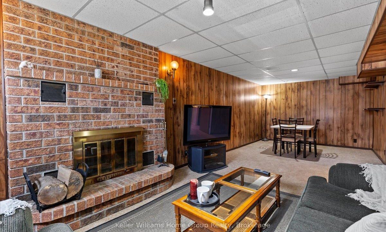
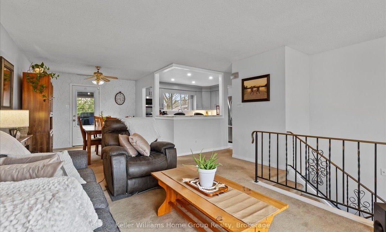
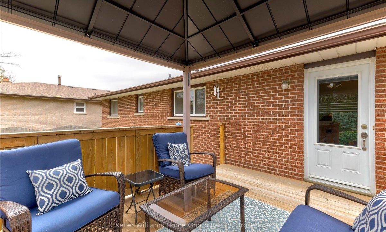
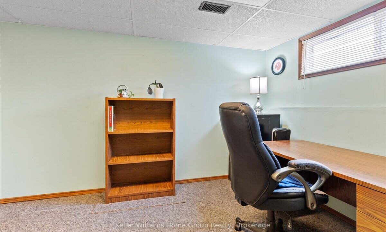
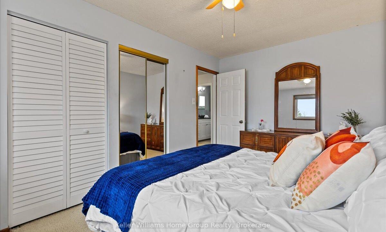
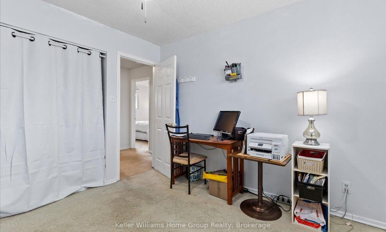
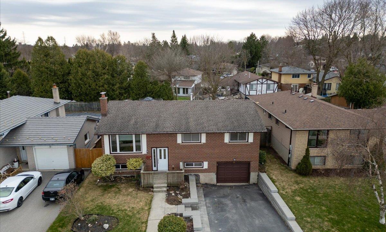
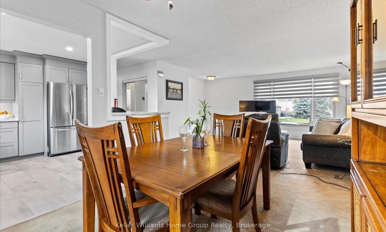
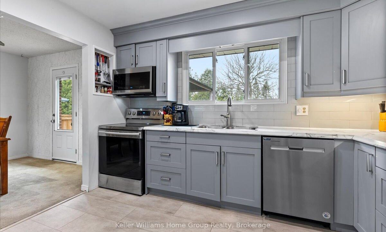
Welcome to 18 Matthew Drive A Rare Opportunity in Guelphs West End! Tucked away in a friendly and vibrant neighbourhood, homes like this don’t hit the market often! Whether your’e a first-time buyer, savvy investor, or someone looking to personalize a space, this charming raised bungalow is full of potential and ready for its next chapter. Offered for the first time since its original purchase, this well-maintained home sits on a beautifully mature lot and features just under 1,700 sq ft of finished living space. Step inside to discover a bright and spacious living room, complete with a large bay window and open-concept flow into the kitchen. The kitchen, updated in 2022, includes space for an eat-in dinette and leads directly to a private backyard deck, complete with a gazebo an ideal space to enjoy your morning coffee or unwind in the evenings. A separate dining room, three generous bedrooms, and a modern 3-piece bathroom (updated in 2021) complete the main floor. Downstairs, you’ll find a large family room with a cozy wood fireplace, a fourth bedroom or office, laundry area, and direct access to the garage. Notable updates include: Kitchen & Appliances (2022) Bathroom (2021) Deck & Gazebo (2023) Furnace, A/C & Heat Pump (2024) Roof & Windows (2014) Driveway & Retaining Wall (2023) Ideally located close to Highway 6, Costco, schools, and just minutes to KW and the 401, this home is a commuter’s dream. Plus, you’re within walking distance to shopping, parks, and all the conveniences of Guelphs west end. This is a wonderful opportunity to own a solid home in an unbeatable location. Schedule your private showing today!
Welcome to this cozy century cottage in Kirkendall South! This…
$984,900
Welcome to this well maintained home offering comfort, versatility, and…
$925,000
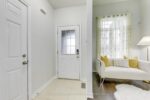
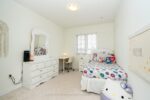 1152 Duignan Crescent, Milton, ON L9E 1C3
1152 Duignan Crescent, Milton, ON L9E 1C3
Owning a home is a keystone of wealth… both financial affluence and emotional security.
Suze Orman