101 Edgemere Drive, Cambridge, ON N1P 1E9
WHAT A SHOW STOPPER OF A HOUSE! PRIDE OF OWNERSHIP…
$799,999
7 Hayward Crescent, Guelph, ON N1G 5A5
$998,000
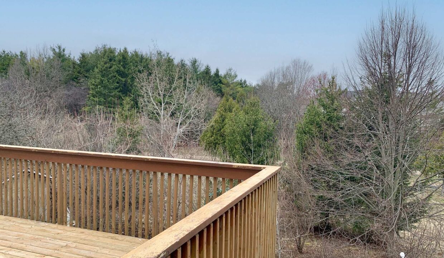
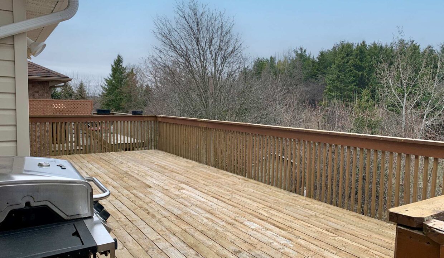
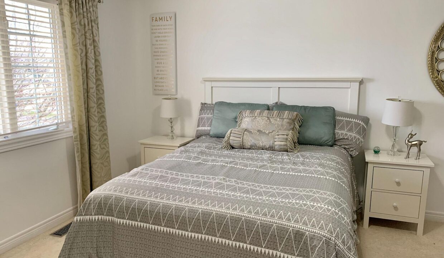
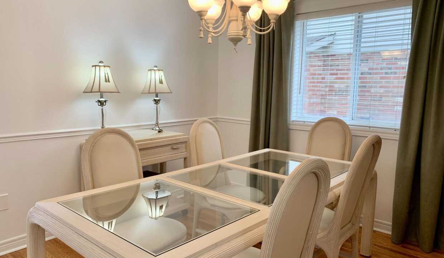
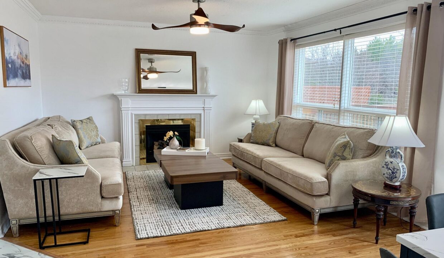
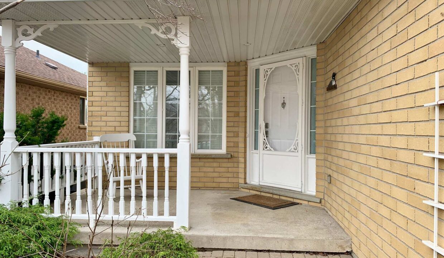
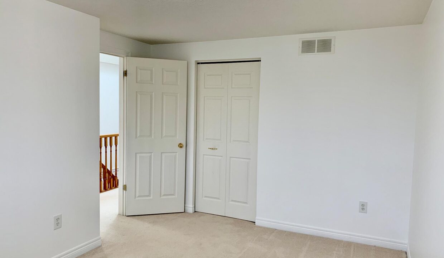
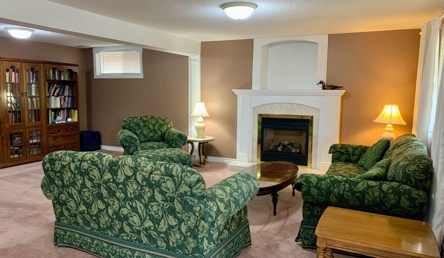
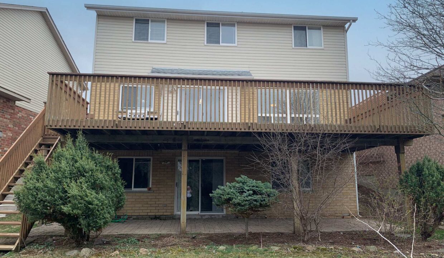
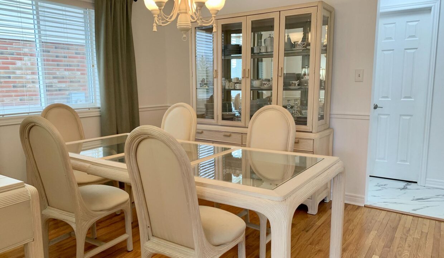
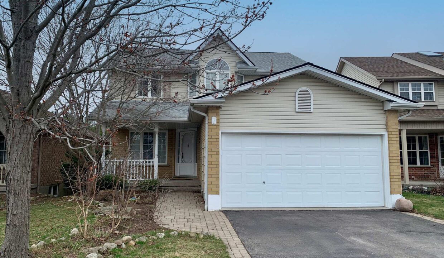
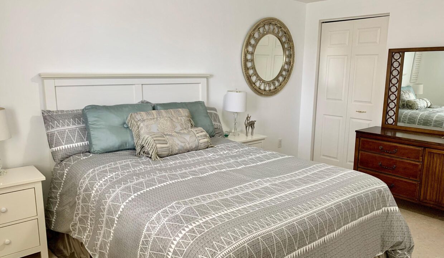
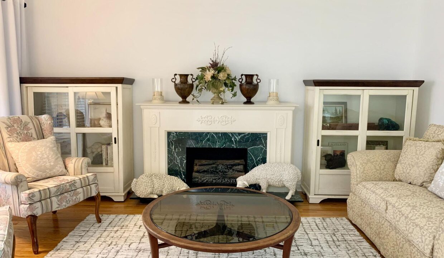
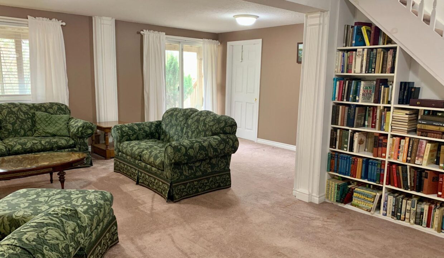
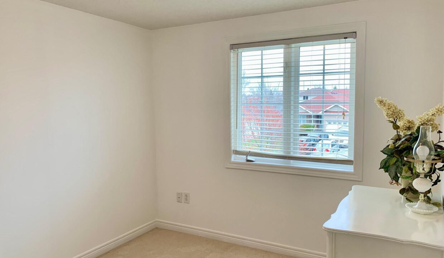
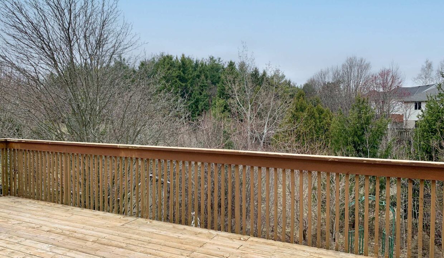
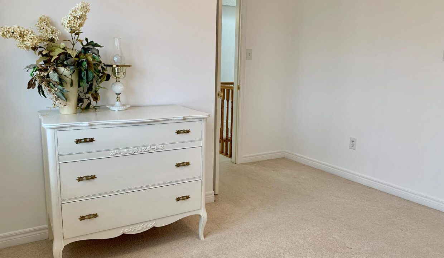

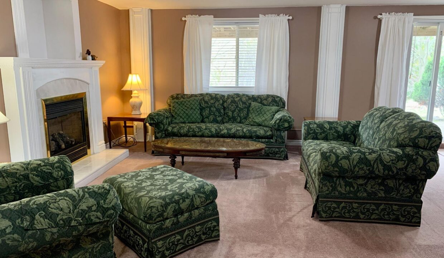

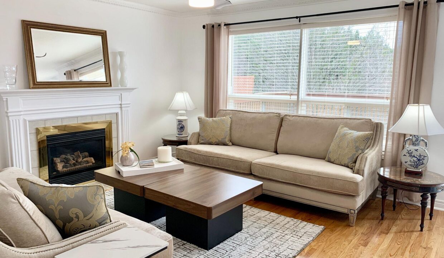

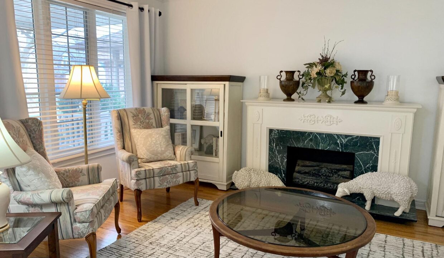
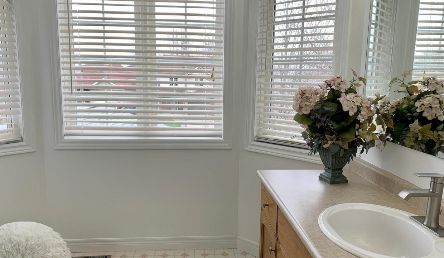
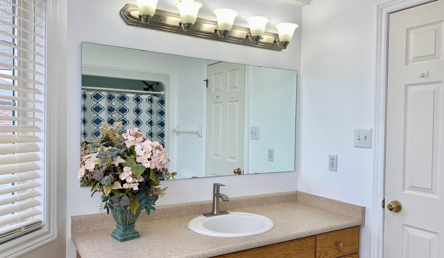

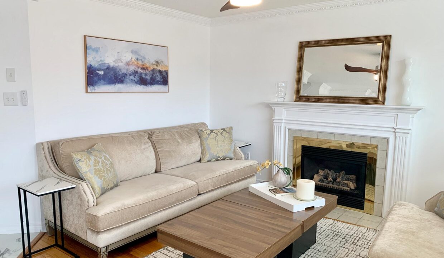
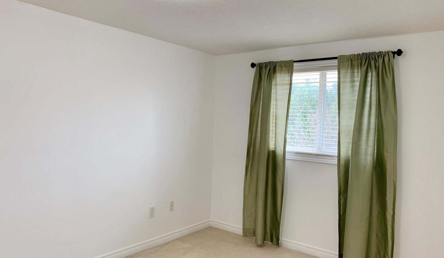
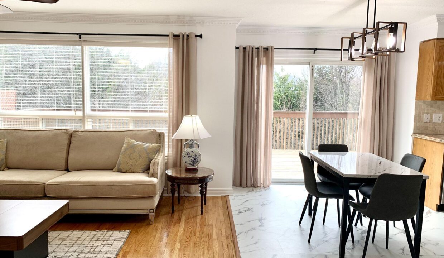
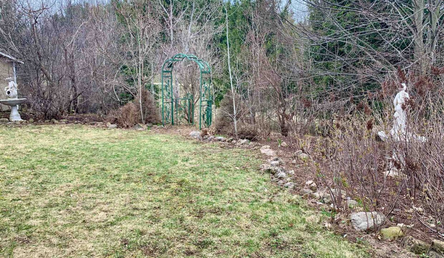
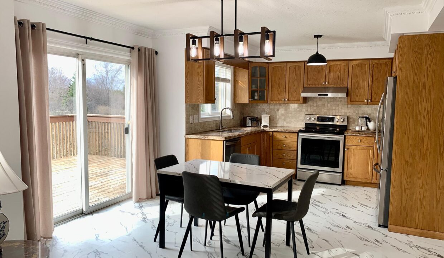
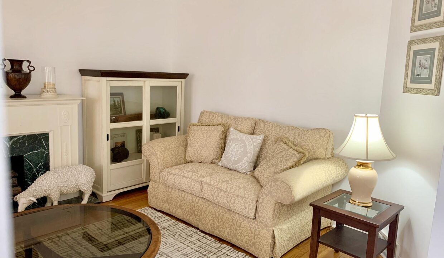

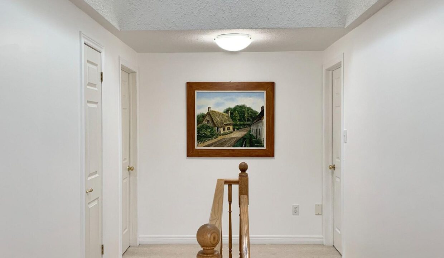
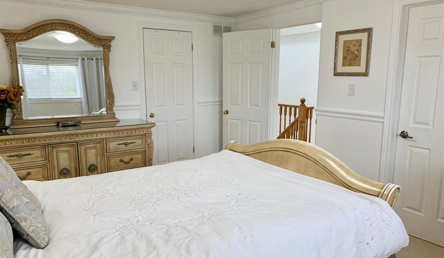
Nestled in one of Guelph’s most sought-after neighbourhoods, this beautifully maintained 4-bedroom, 2.5-bath home offers the perfect blend of comfort, space, and nature. With 2910sq ft of total living space, including a fully finished walkout basement, this home backs onto a scenic greenspace path that leads directly to Preservation Park Field nature preserve, offering tranquility and outdoor adventures right at your doorstep.The main floor features a bright open-concept layout with a spacious family room, kitchen, and breakfast area – ideal for entertaining or enjoying family time. Step out onto the oversized wooden deck spanning the width of the home and take in the stunning forest views. The large covered front porch also adds charm and provides a cozy spot to relax.The upper level hallway boasts high vaulted ceilings with a skylight filling the space with natural light. The upper-level main bathroom also features a vaulted ceiling, adding a sense of openness and style.The lower level offers a large, open-concept finished basement with walkout access to the backyard and trails, perfect for a rec room, home office, or guest suite.This is a home that offers not only beautiful living spaces but also a rare connection to nature. Don’t miss your chance to own this special property in the family-friendly Clairfields community – close to great schools, parks, shopping, and transit.
WHAT A SHOW STOPPER OF A HOUSE! PRIDE OF OWNERSHIP…
$799,999
Wonderfully updated raised bungalow on a sought after court location.…
$884,900
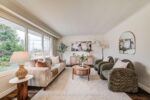
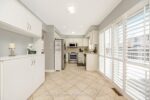 468 Trudeau Drive, Milton, ON L9T 5K9
468 Trudeau Drive, Milton, ON L9T 5K9
Owning a home is a keystone of wealth… both financial affluence and emotional security.
Suze Orman