100 Foamflower Place, Waterloo, ON N2V 0G9
EXECUTIVE MODERN & SPACIOUS! This stunning semi-detached home offers over…
$999,900
48 Goldenview Court, Hamilton, ON L8B 0L2
$1,089,900
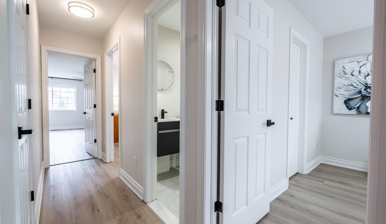
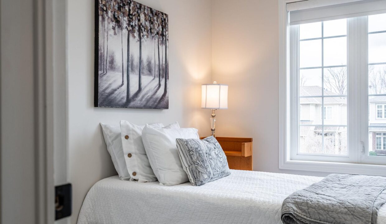
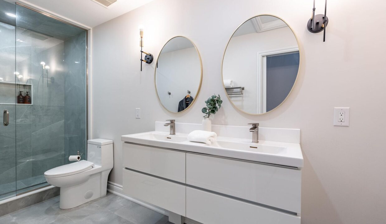
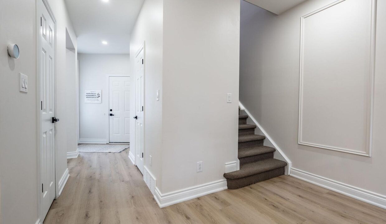
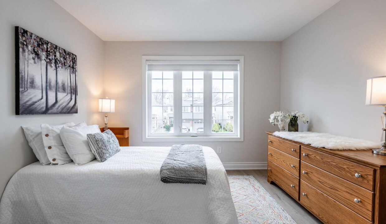
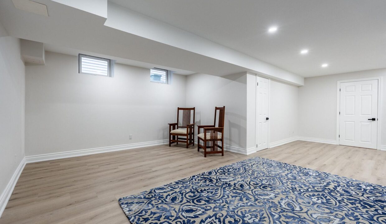

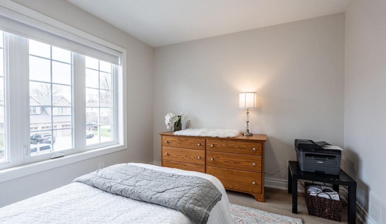
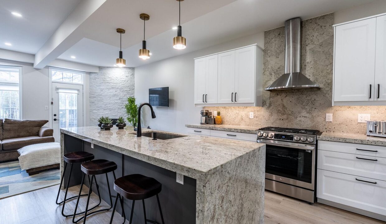
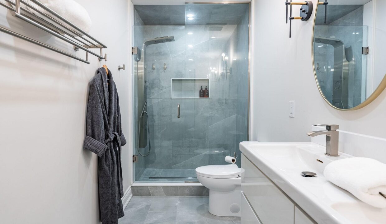
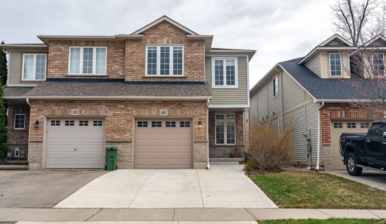
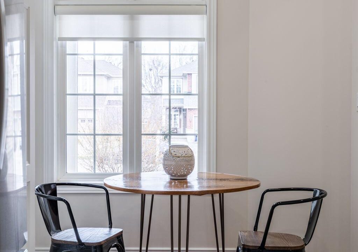

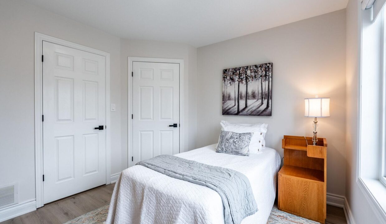

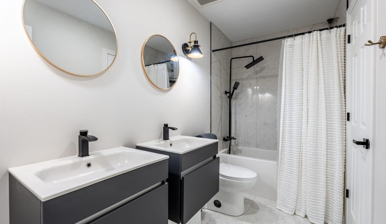
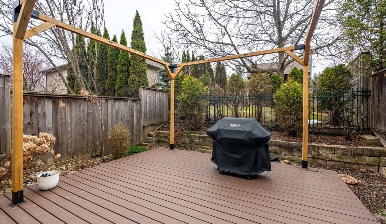
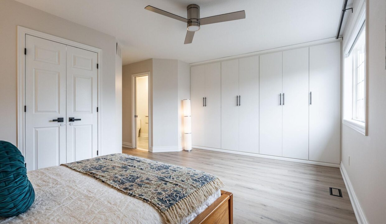
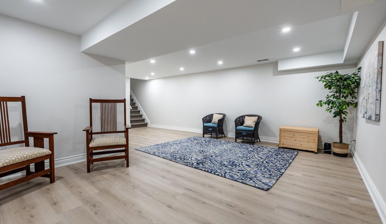

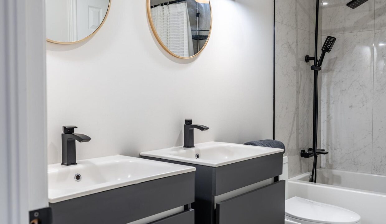
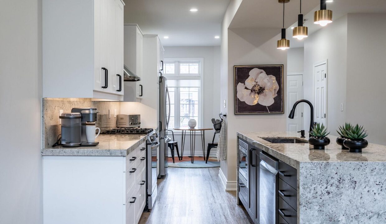
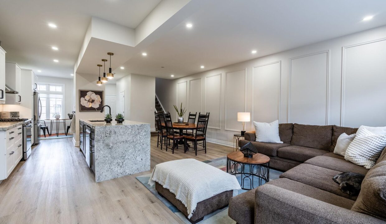
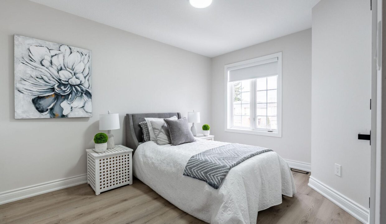
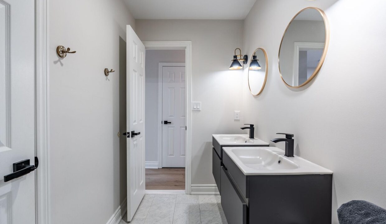
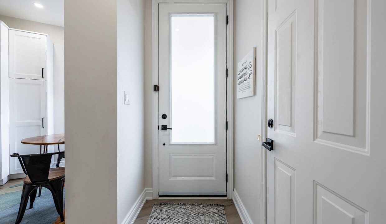
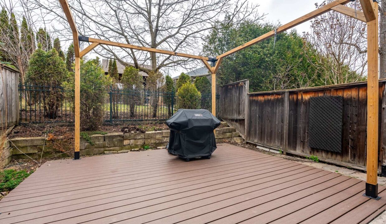
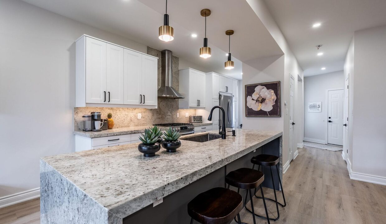
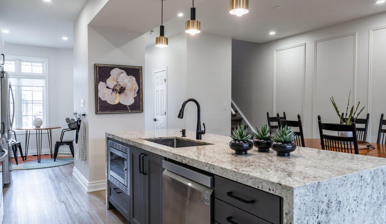
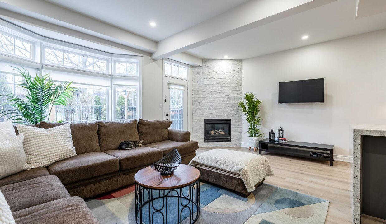
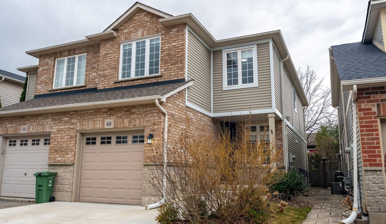
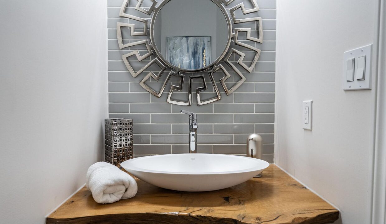
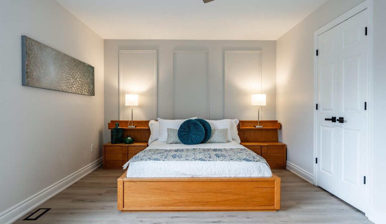
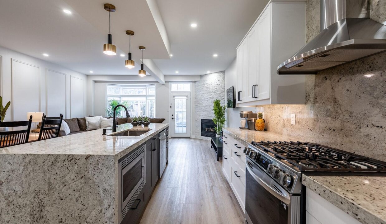
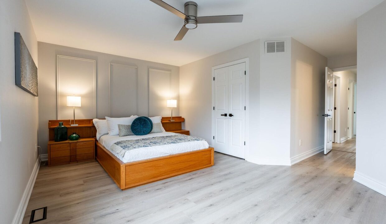
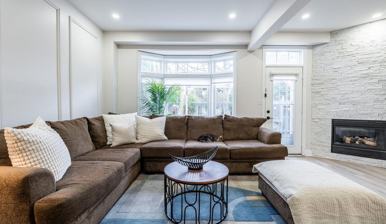
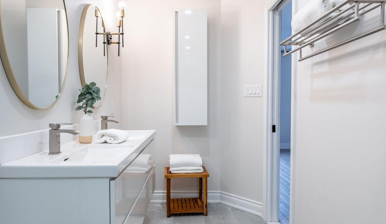
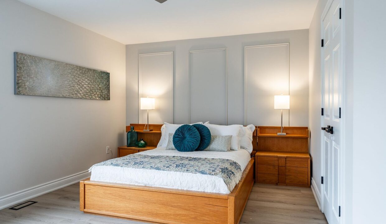
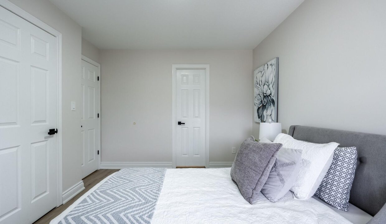
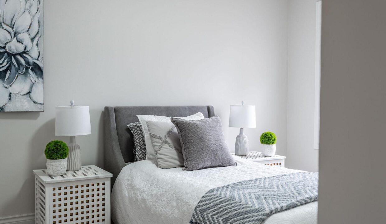
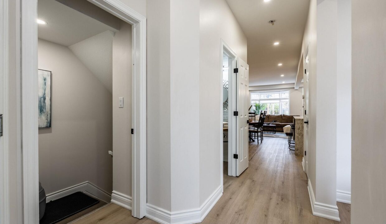
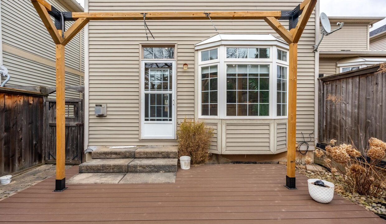
Introducing this truly beautiful and fully renovated spacious semi-detached home. Nestled in a prime, family-friendly neighbourhood offering the perfect blend of comfort, style and convenience. The large open concept kitchen is ideal for entertaining, featuring granite countertops, an island with breakfast bar seating, and seamless flow into the large dining room and bright living room complete with LED pot lights and a cozy gas fireplace. Youll enjoy the luxury vinyl plank flooring is featured throughout the home. With four generously sized bedrooms, the layout includes a renovated main bathroom with ensuite privileges for the secondary bedroom, while the huge primary suite impresses with built-in closets and a stunning private ensuite. The fully finished basement offers even more living space and includes a bathroom rough-in for future potential. Step outside to a private backyard oasis with a charming gazebo, perfect for relaxing or hosting guests. Additional highlights a new concrete driveway with parking for two plus the single car garage, and unbeatable proximity to the QEW and 403 highways, Aldershot GO Station, shopping, dining, scenic parks, and the Bruce Trail right around the corner. It cant get any more turn-key than this! RSA.
EXECUTIVE MODERN & SPACIOUS! This stunning semi-detached home offers over…
$999,900
Check out this dream investment opportunity! Nestled on a serene,…
$899,000

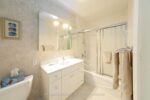 95 Blueridge Avenue, Kitchener, ON N2M 4E2
95 Blueridge Avenue, Kitchener, ON N2M 4E2
Owning a home is a keystone of wealth… both financial affluence and emotional security.
Suze Orman