56 Harwood Road, Cambridge, ON N1S 4S7
Welcome to 56 Harwood Rd, Cambridge! This spacious 2-storey detached…
$879,900
300 Strathallan Street, Centre Wellington, ON N1M 3L5
$696,000
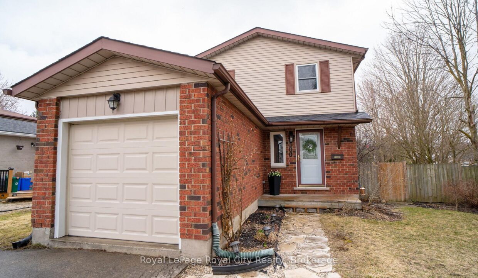
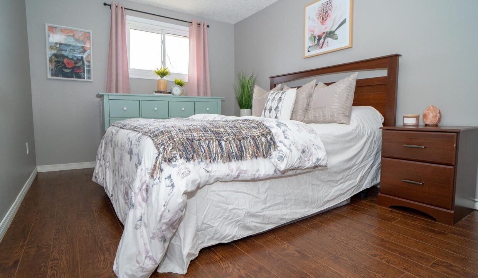
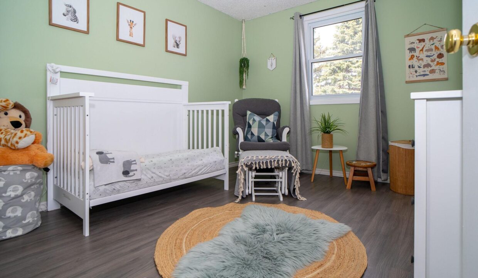
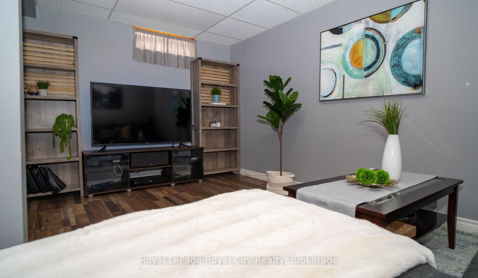
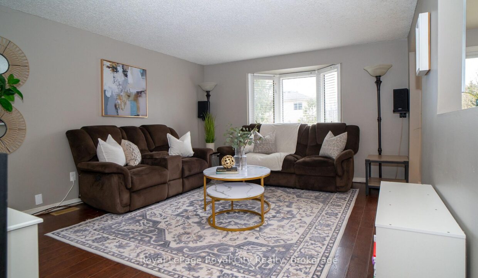
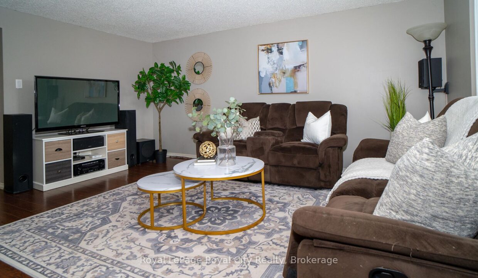
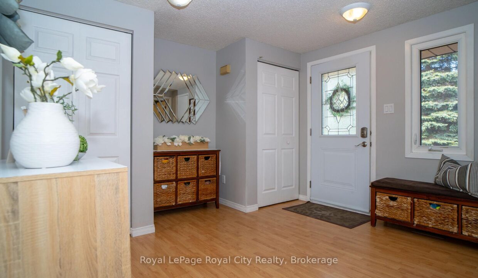
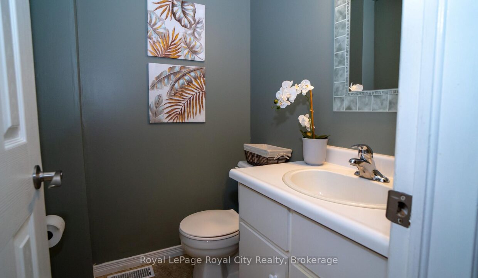
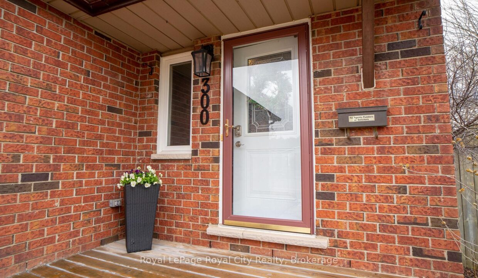
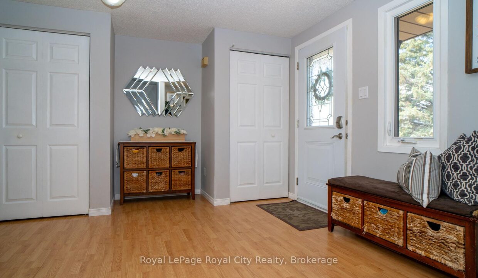
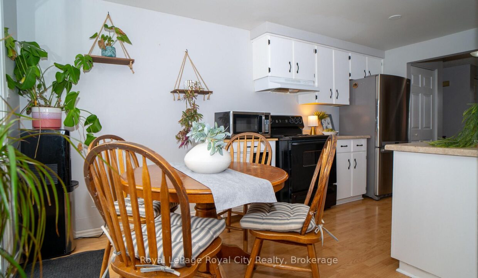
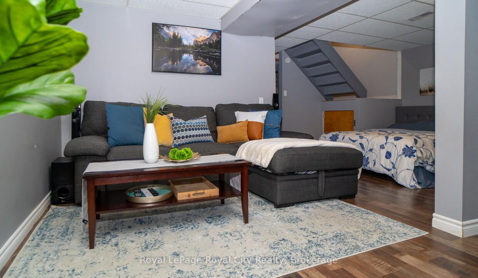
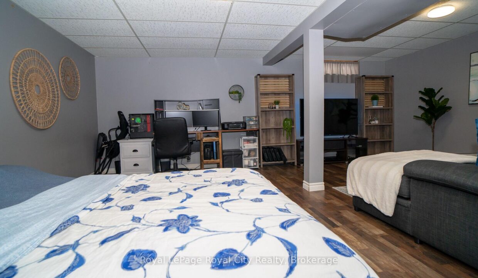
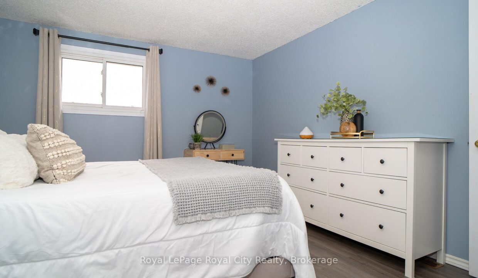
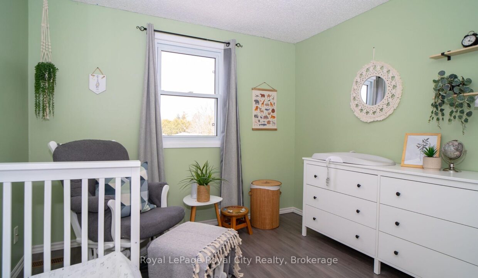
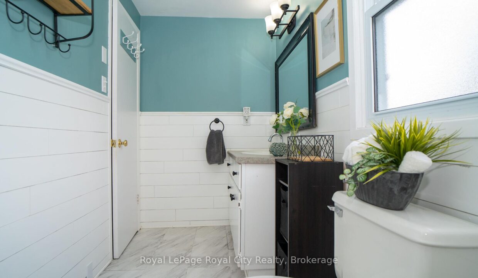
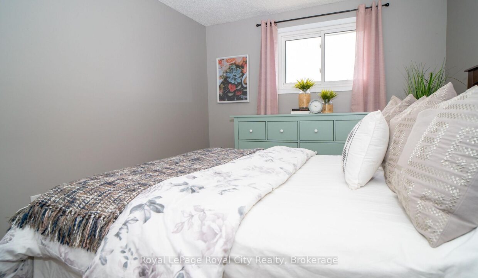
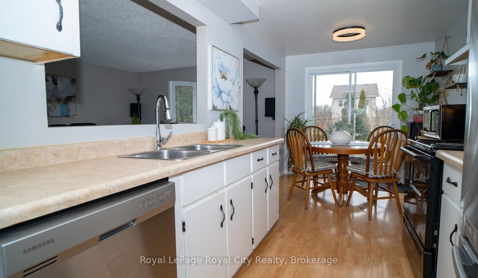
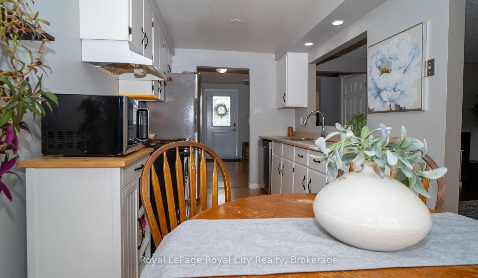
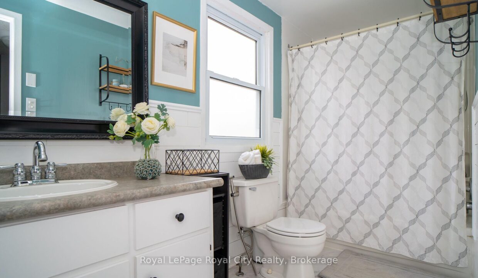
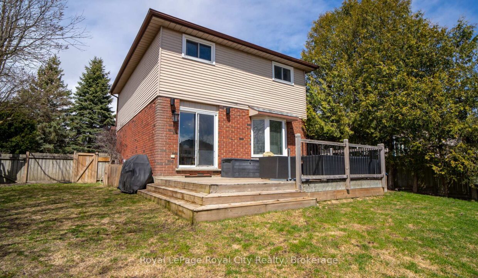
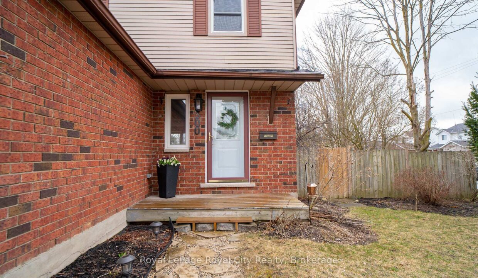
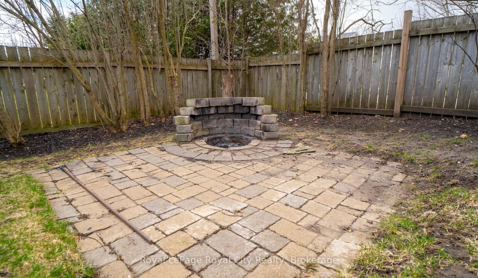
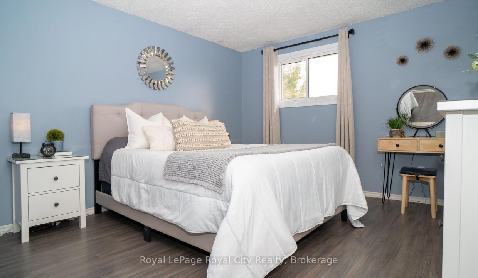
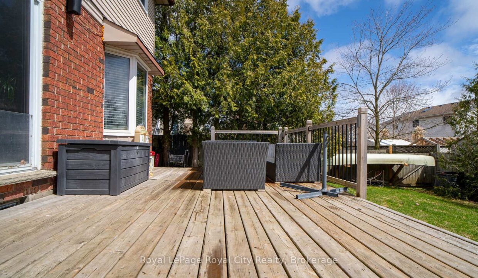
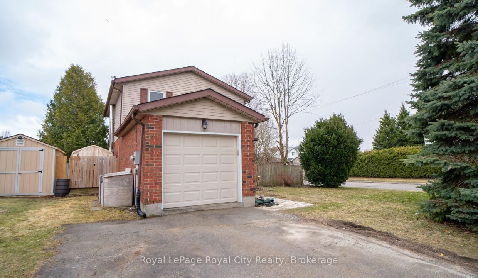
Welcome to this 3-bedroom, 1.5 bathroom home nestled on a desirable corner lot in the heart of Fergus, Ontario. this property offers the perfect blend of comfort and convenience for families, first-time buyers, or those looking to downsize. Step inside to find a large open entrance space that flows into to a bright & spacious living area connecting seamlessly into the kitchen. Kitchen is equipped with storage space & reverse osmosis water filtration system. Upstairs are 3 spacious bedrooms with flooring throughout. The finished basement adds valuable living space, perfect for a home office, recreational room or guest suite. Enjoy summer evenings in the private backyard and enjoy the perks of living in a mature established neighbourhood with nearby parks, schools, shopping and all the charm that Fergus has to offer.
Welcome to 56 Harwood Rd, Cambridge! This spacious 2-storey detached…
$879,900
Welcome to 165 Margaret Avenue, a stunning legal triplex on…
$719,900
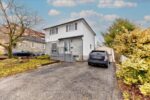
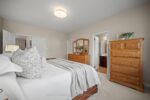 34 Blair Drive, Guelph, ON N1L 1N7
34 Blair Drive, Guelph, ON N1L 1N7
Owning a home is a keystone of wealth… both financial affluence and emotional security.
Suze Orman