101 Rothsay Avenue, Kitchener, ON N2B 3S5
Located in one of Kitcheners most desirable family neighbourhoods, this…
$759,900
3 Karalee Crescent, Cambridge, ON N3C 4H2
$899,000
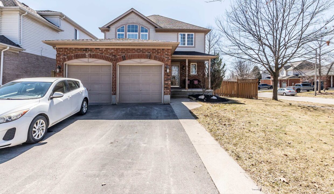
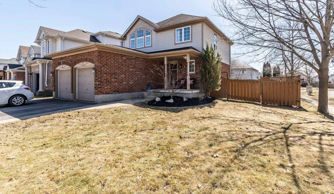
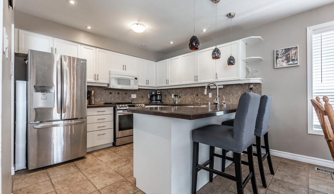
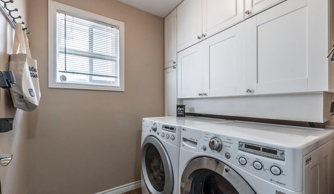
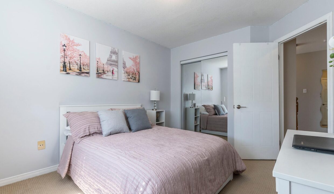
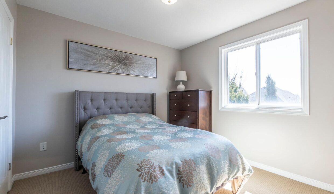

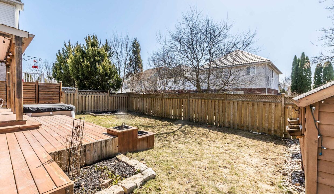
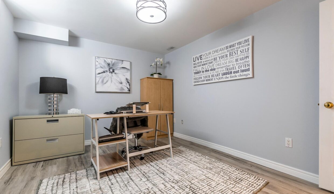
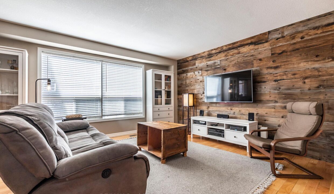
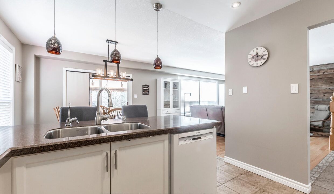
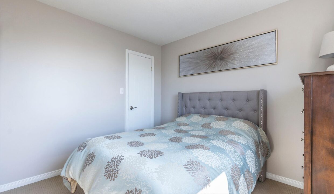
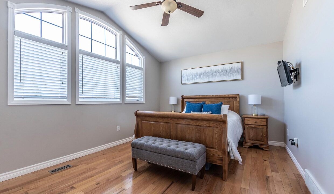
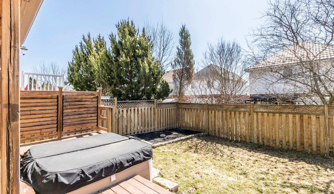
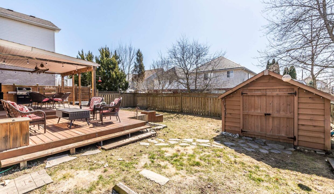
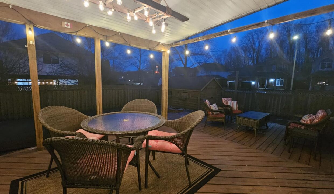
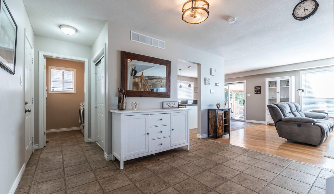
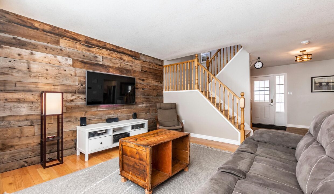
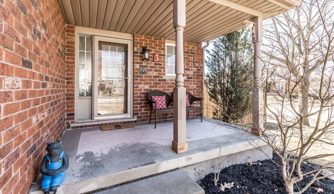
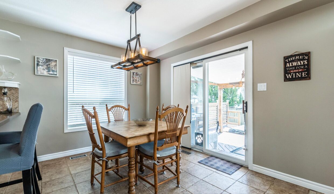
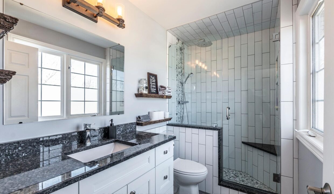
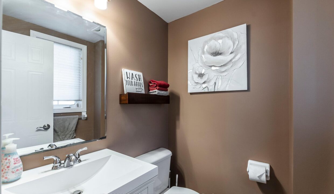
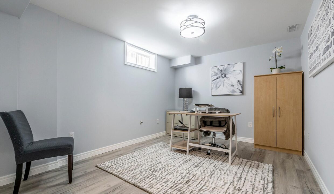
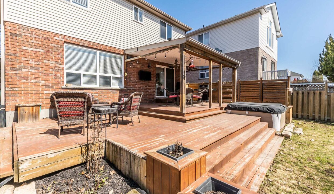
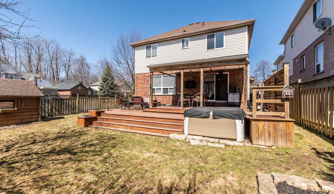
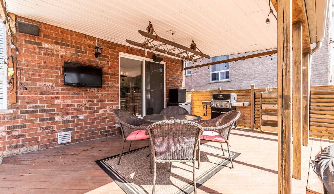
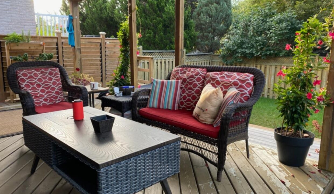
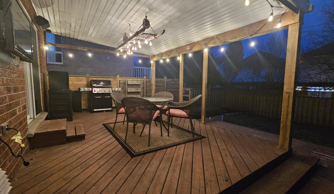
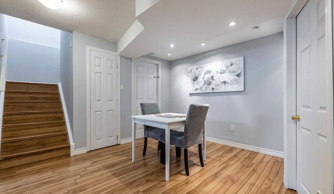
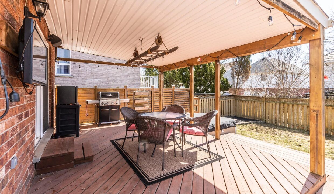
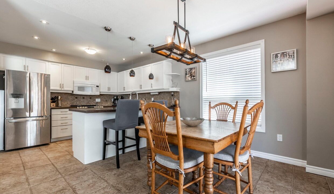
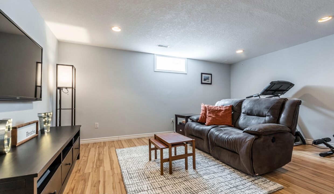

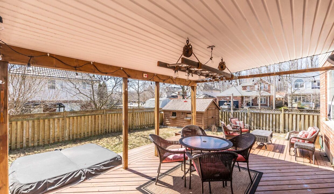
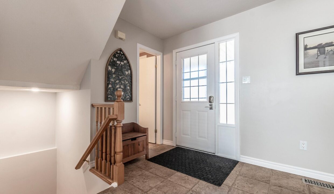
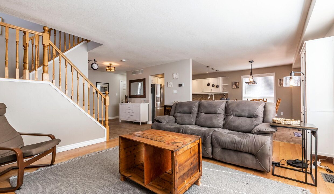
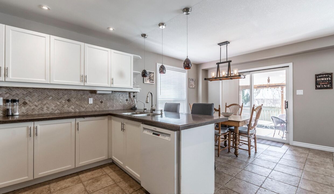
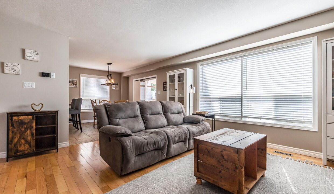
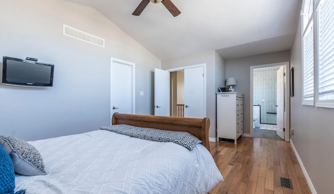
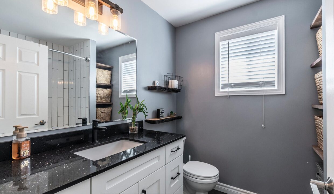

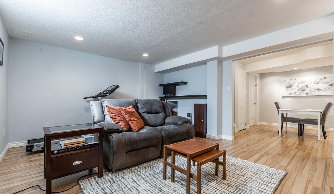
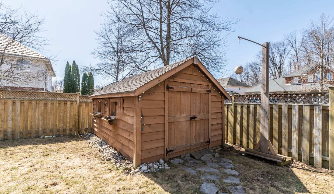
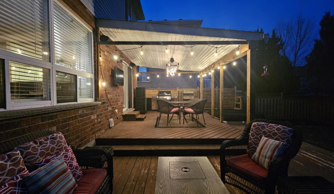
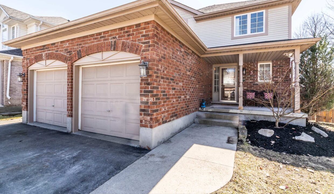
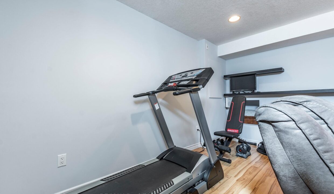
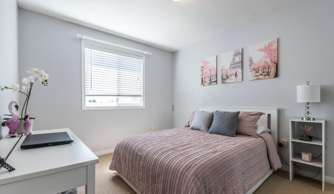
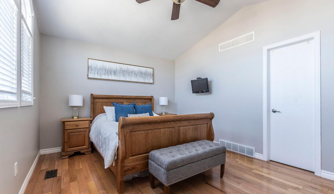
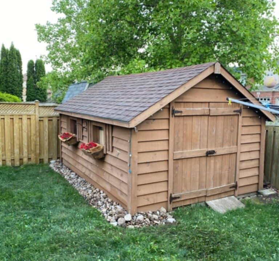
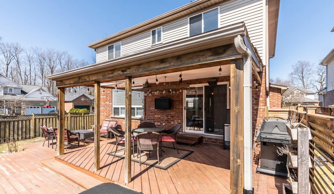
Welcome to your next chapter in this meticulously maintained and thoughtfully updated home! Tucked away on a generous 56′ lot, this inviting 3+1 bedroom, 3 bathroom home offers over 2,100 sq ft of finished living space and is just moments from Hwy 401 – making it a commuters dream without compromising on tranquility. From the moment you arrive, the curb appeal is undeniable, with a fantastic front porch, a double car garage and a spacious driveway that easily fits another 2 vehicles. Inside, the open-concept main floor welcomes you with gorgeous hardwood and tile floors, a stylish powder room, and a smartly designed laundry room with added storage. The chef of the family will love the kitchen boasting abundant prep space, a breakfast bar, and a seamless flow into the sun-filled dining area. Slide open the doors and step onto a multi-tiered deck, where al fresco dinners and weekend lounging await. The living room exudes warmth with large windows, hardwood floors and a designer feature wall, creating a perfect space for gathering and unwinding. The primary suite is a standout with vaulted ceilings, oversized windows, hardwood floors, a walk-in closet and a stunning ensuite bath with custom shower (2020). Two additional bedrooms share a beautifully renovated 4 pc bath (2021). The finished lower level is where versatility meets opportunity. Enjoy a spacious family room, a bright office or guest bedroom, and a flex space with rough-ins for a wet bar or kitchenette. A roughed-in bath (currently storage) adds even more potential. The fully fenced backyard includes a double gate leading to a crushed stone padperfect for parking a utility trailer, outdoor toys or even a 30′ trailer. There’s also a 10 x 12 garden shed, raised garden beds, and still space for a pool or playset. Just minutes to parks, arenas, trails, river access for canoeing & kayaking, tennis, community centre, and Hespelers charming downtown! This is the lifestyle upgrade youve been waiting for.
Located in one of Kitcheners most desirable family neighbourhoods, this…
$759,900
Attention first time buyers, downsizers, young professionals, or investors–great opportunity!!…
$599,900
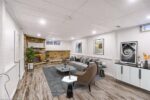
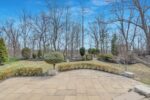 253 RIDGE TOP Crescent, Guelph/Eramosa, ON N0B 2K0
253 RIDGE TOP Crescent, Guelph/Eramosa, ON N0B 2K0
Owning a home is a keystone of wealth… both financial affluence and emotional security.
Suze Orman