100 Jansen Avenue, Kitchener, ON N2A 2L6
STUNNING 4-BEDROOM BACKSPLIT WITH DETACHED 2-CAR GARAGE in Prime Kitchener…
$749,900
204 Forest Creek Drive, Kitchener, ON N2P 2R3
$999,000
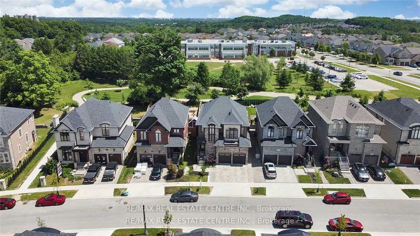
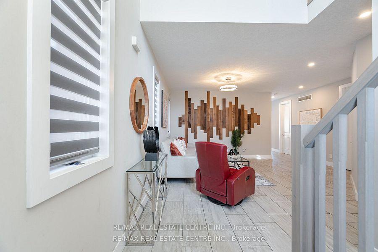
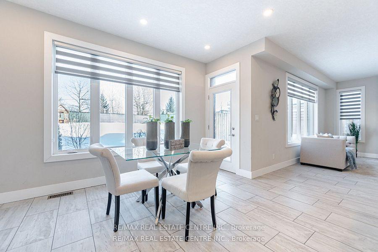
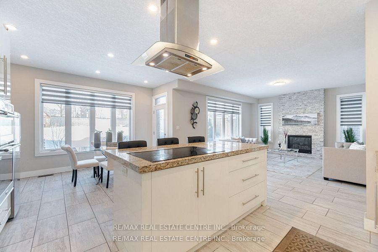
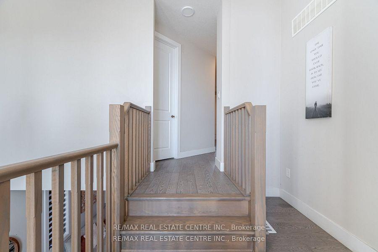
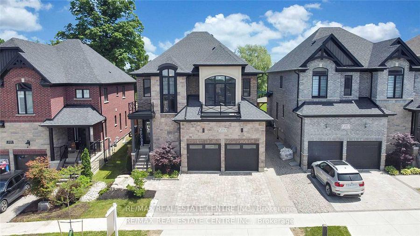
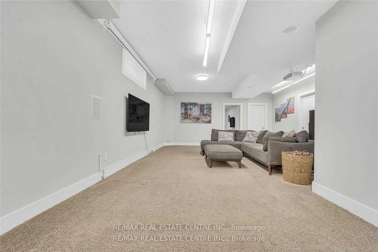
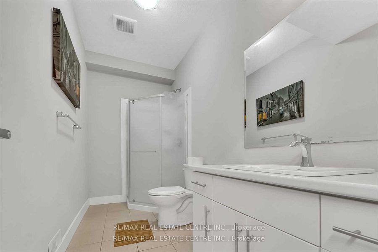
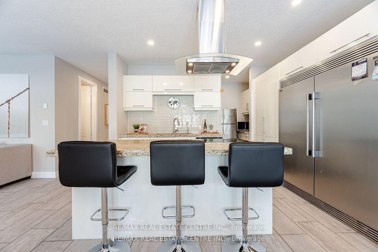
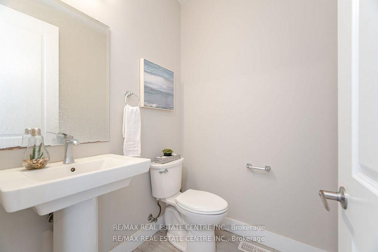
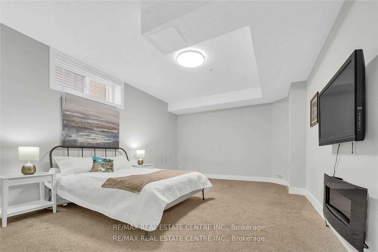
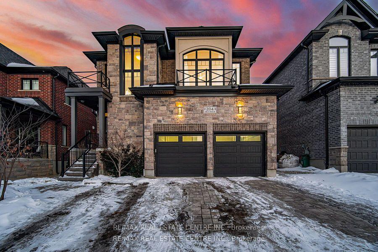
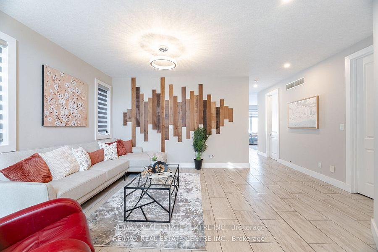
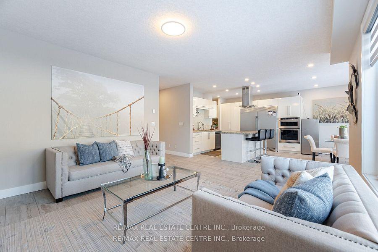
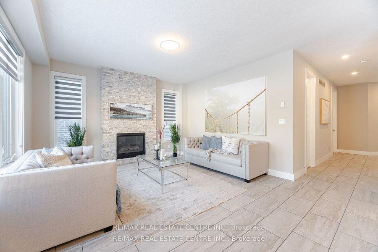
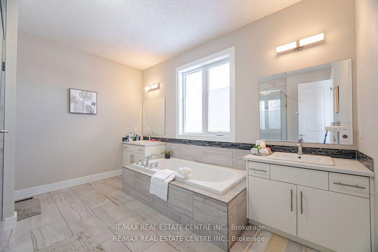
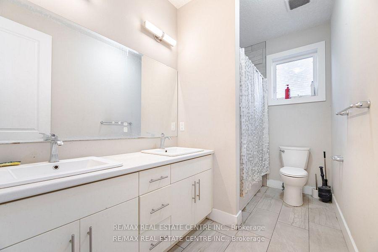
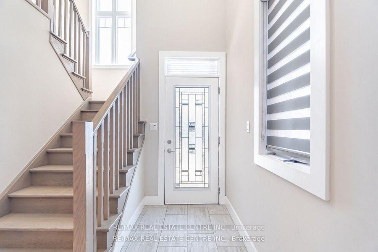
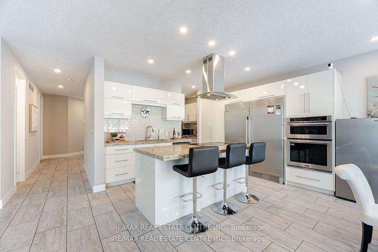
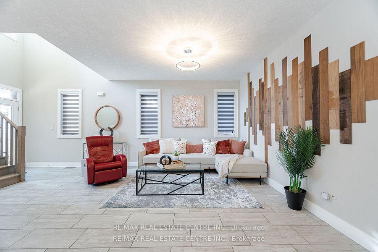
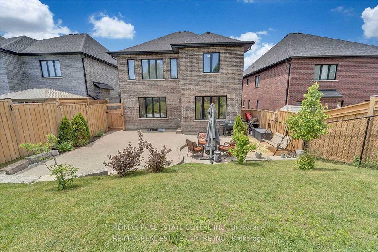
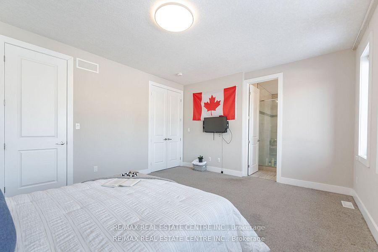
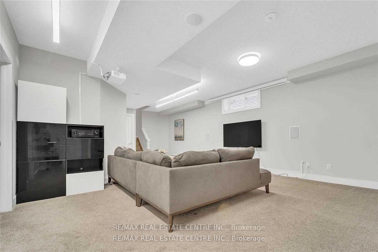
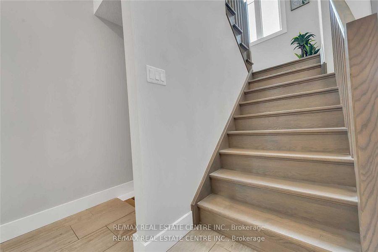
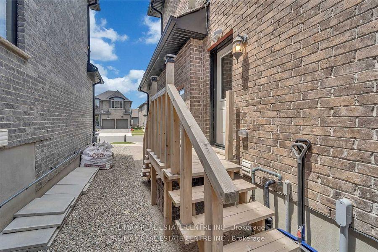
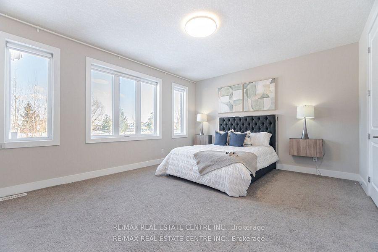
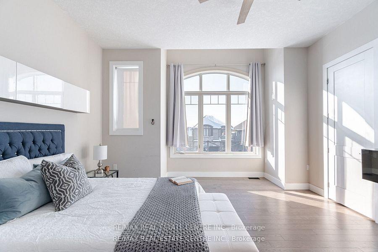

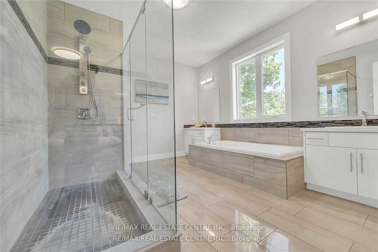
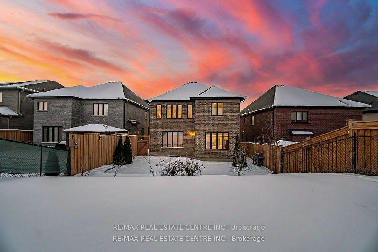
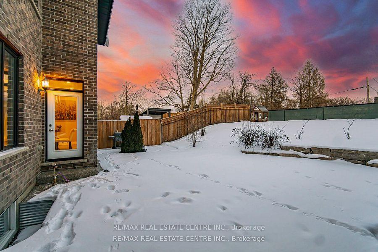
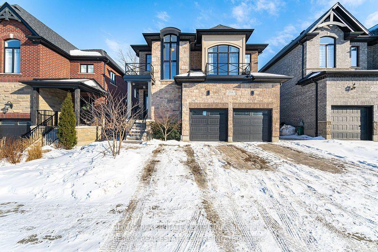
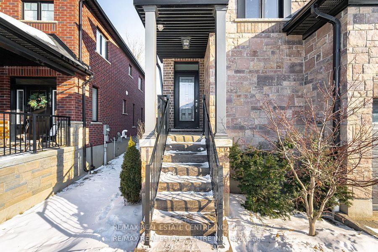
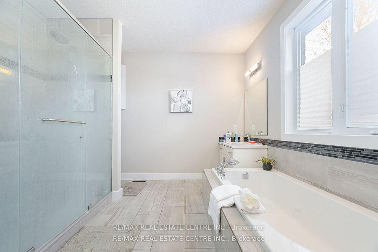

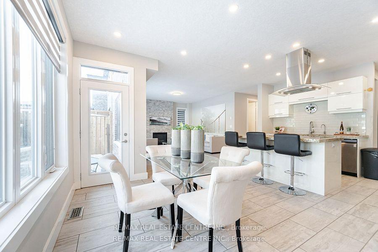
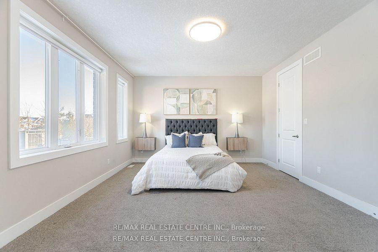
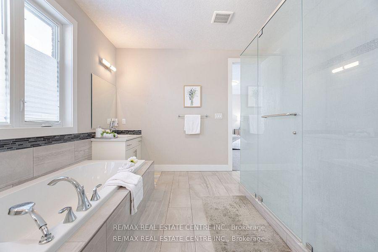
Located in the desirable Doon South neighborhood, this stunning property features a 41′ x 135′ lot and is built by Kenmore Homes (Okanogon model). Offering around 3,000 sq. ft. of living space plus a fully finished basement, this 5+2 bedroom home is designed for modern living. The open-concept kitchen is a chef’s dream, boasting granite countertops, a center island with seating, an induction cooktop, a high-end stainless steel chef’s fridge, and additional stainless steel appliances. A butlers nook, walk-in pantry, and ample storage add functionality and style. The kitchen overlooks the dining area, enhanced with upgraded four-panel windows and motorized blinds, filling the space with natural light. The living room features a gas fireplace, pot lights, and smart lighting for added convenience. Additional highlights include a main floor laundry room, a thoughtfully designed layout, and high-quality finishes throughout. Perfect for families seeking space, style, and functionality! 9′ ceilings on all floors, primary bedroom with 5-piece ensuite. Finished basement with large rec room, 2 bedrooms, 3-piece bath, and ample storage. Parking for 5 and backing onto a park and trail.
STUNNING 4-BEDROOM BACKSPLIT WITH DETACHED 2-CAR GARAGE in Prime Kitchener…
$749,900
Exceptional upgraded bungalow in Guelph’s sought-after south end. One of…
$1,279,900
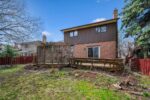
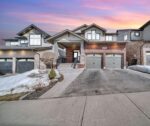 941 Audrey Place, Kitchener, ON N2E 0B5
941 Audrey Place, Kitchener, ON N2E 0B5
Owning a home is a keystone of wealth… both financial affluence and emotional security.
Suze Orman