12629 Second Line, Milton, ON L0P 1B0
Fantastic Investment and Building Opportunity!!This 5-acre country property offers a…
$1,299,000
350 Misty Crescent, Kitchener, ON N2B 3V5
$725,000
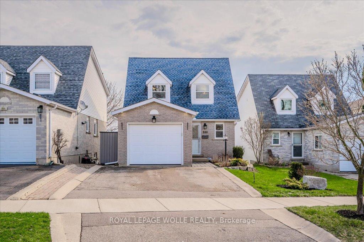
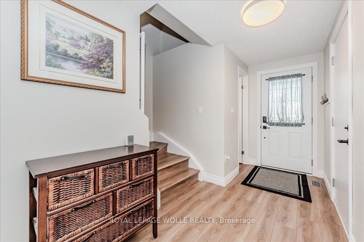
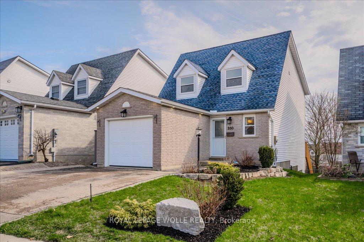
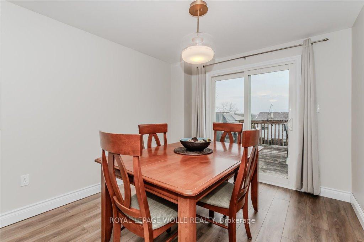
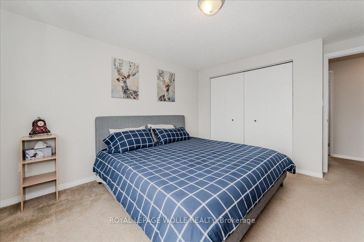

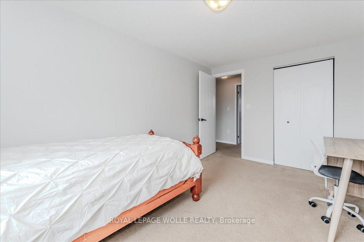
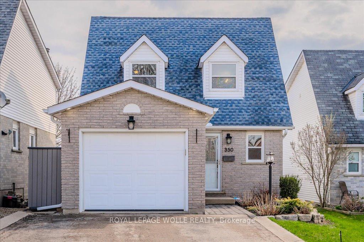
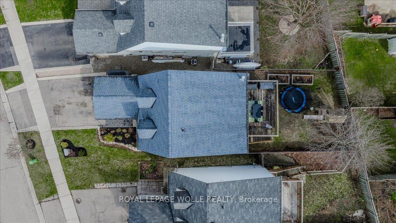
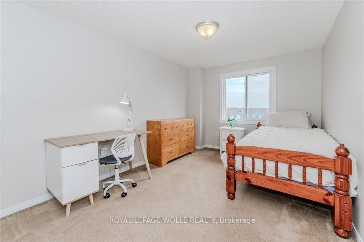
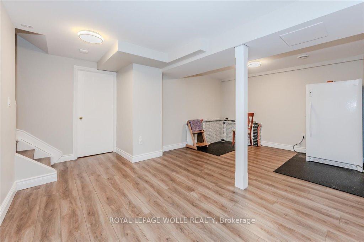
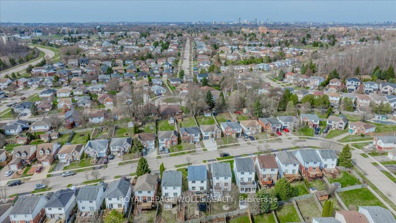
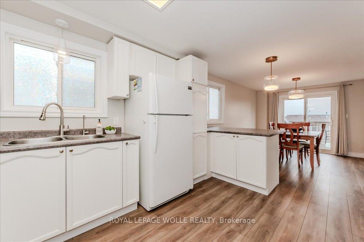
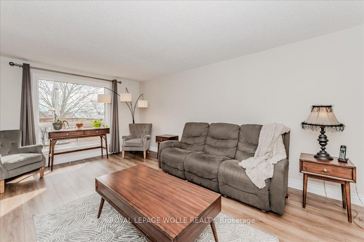
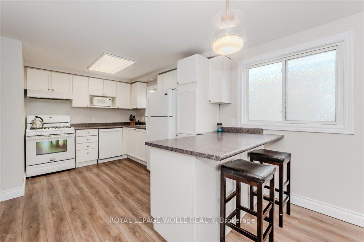
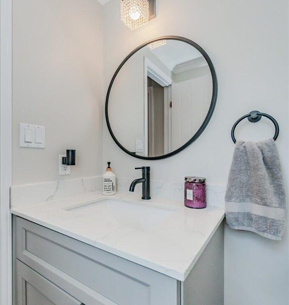
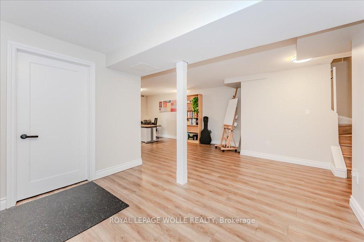
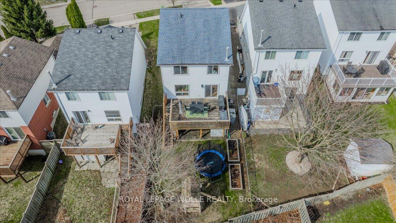
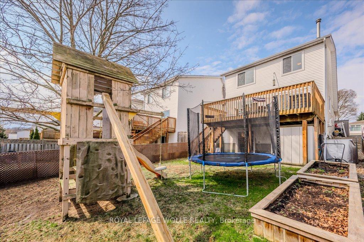
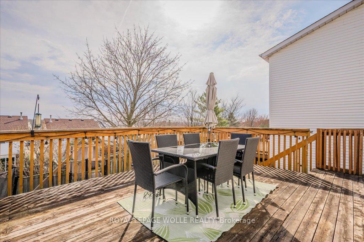
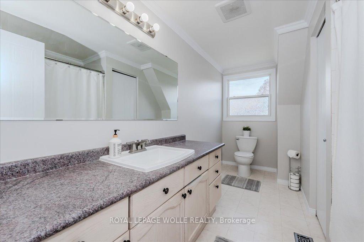
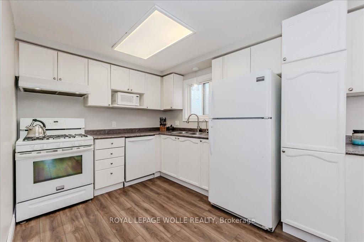
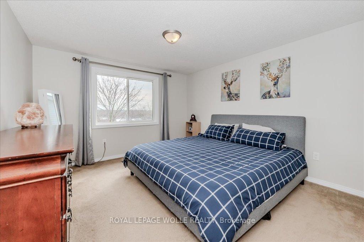
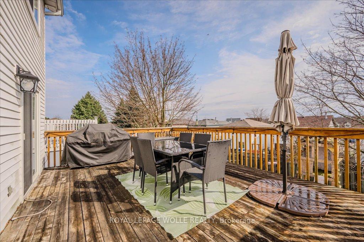
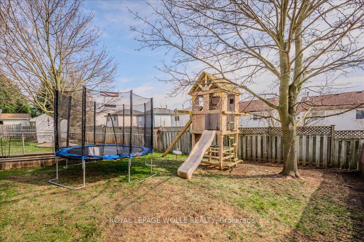
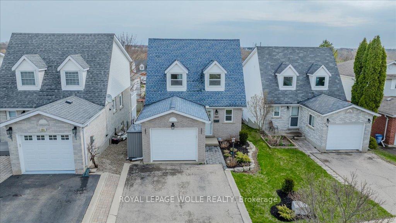
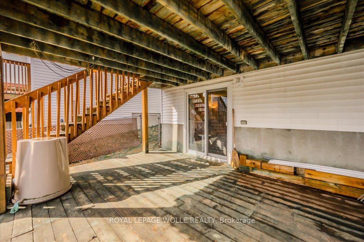
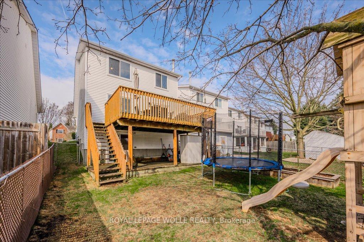
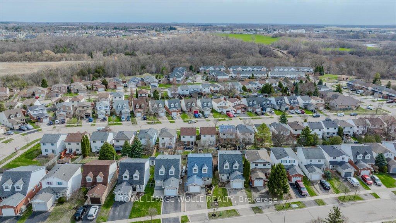
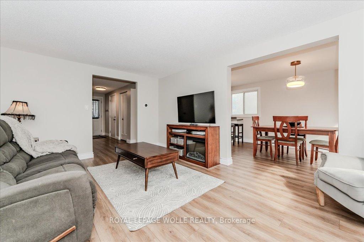
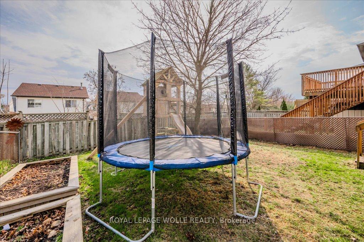
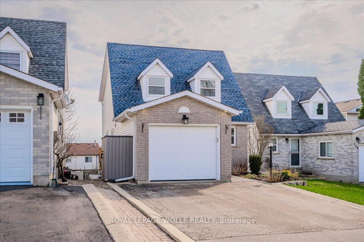
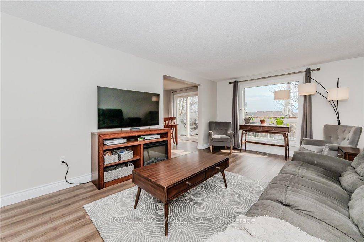
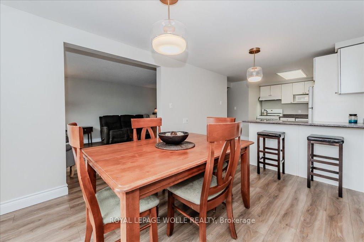

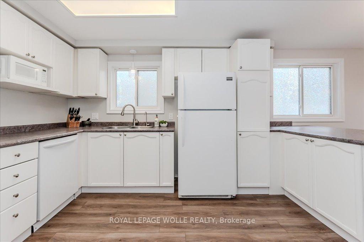
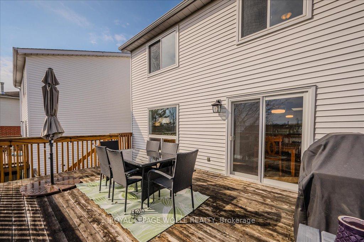
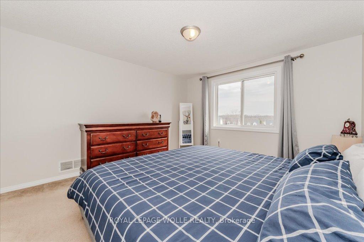
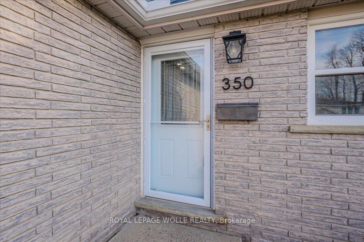
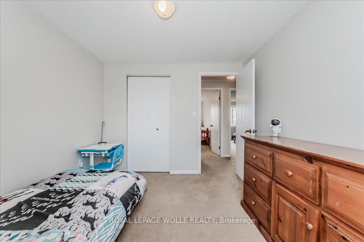
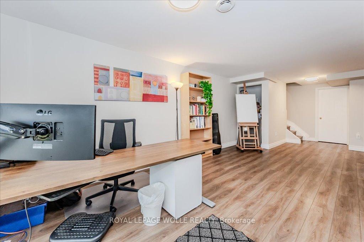
Welcome to 350 Misty Crescent, Kitchener. Tucked in the sought-after Grand River North neighbourhood, this charming two-storey detached home offers comfort and functionality. Step inside to a bright, welcoming layout featuring a spacious eat-in kitchen and a generously sized living room perfect for everyday living and entertaining. A convenient main floor powder room adds to the thoughtful design. Upstairs, you’ll find three well-sized bedrooms and a large 4-piece bathroom, ideal for families. The walk-out basement is a fantastic bonus, with a large, cozy family room. There’s also a rough-in for a future bathroom and a dedicated laundry room for added convenience. Outside, enjoy the fully fenced backyard, great for kids, pets, and weekend relaxation. Surrounded by parks and trails, this home is perfectly located in one of Kitchener’s most family-friendly areas. Don’t miss your opportunity. Book your private showing today!
Fantastic Investment and Building Opportunity!!This 5-acre country property offers a…
$1,299,000
Luxury Custom Home Backing onto Treed Estate Lots! Step into…
$1,149,900
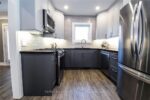
 194 Wentworth Street, Hamilton, ON L8N 2Z4
194 Wentworth Street, Hamilton, ON L8N 2Z4
Owning a home is a keystone of wealth… both financial affluence and emotional security.
Suze Orman