570 Victoria Street, Kitchener, ON N2M 3B1
Attention First time Buyers , Investors , Young Professionals &…
$699,000
26 Markwood Drive, Kitchener, ON N2M 2H5
$775,000
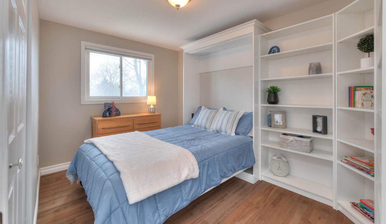
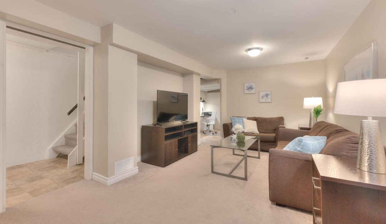
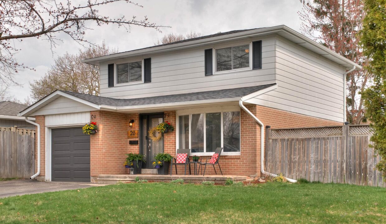
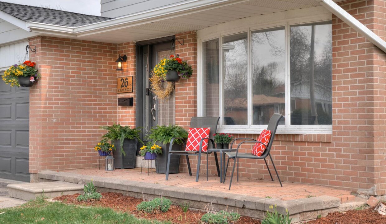
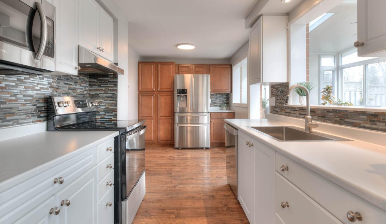
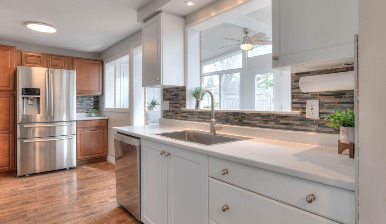

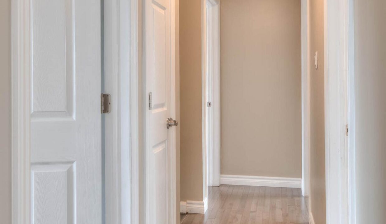
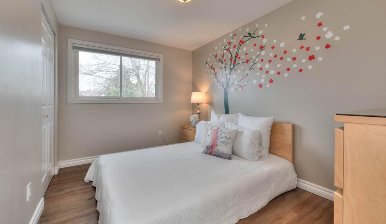
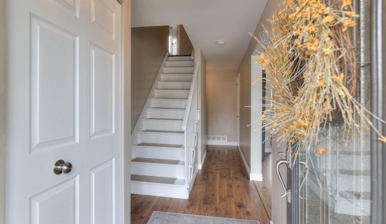
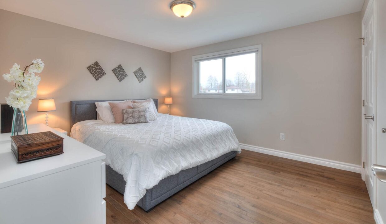
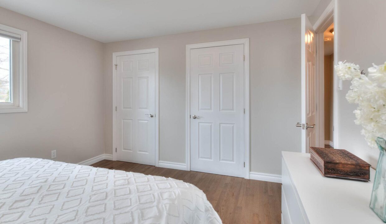
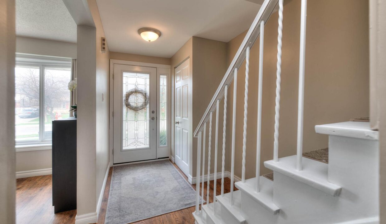
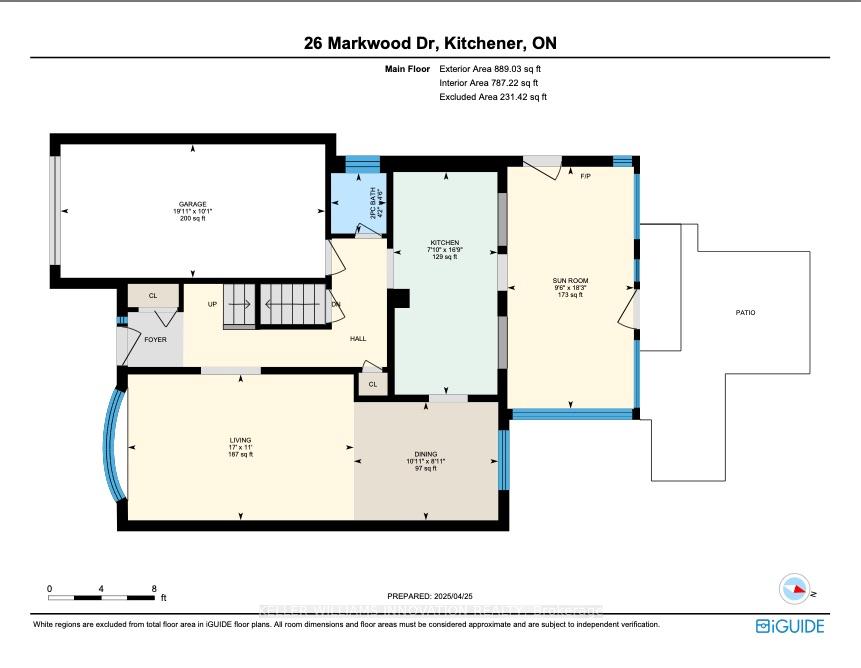
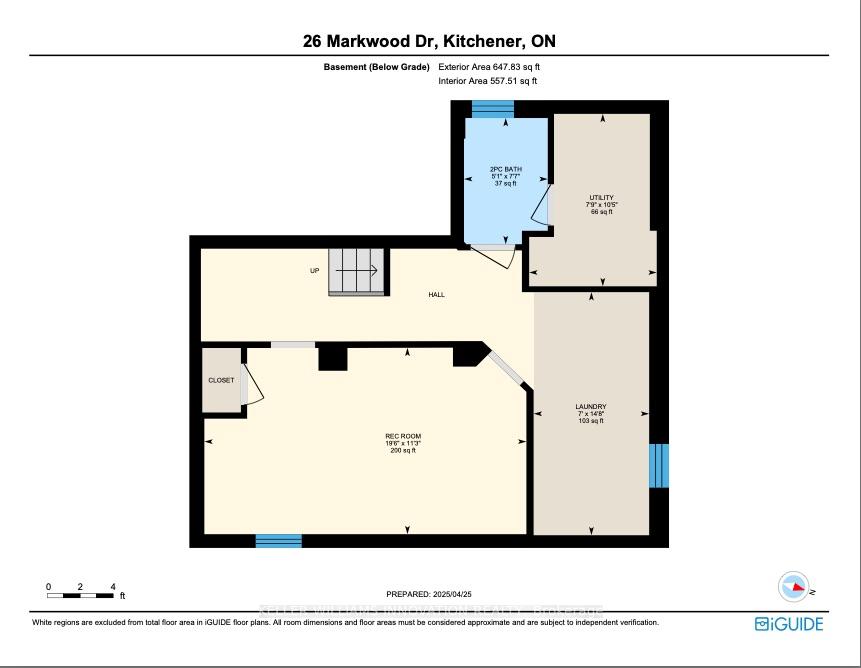
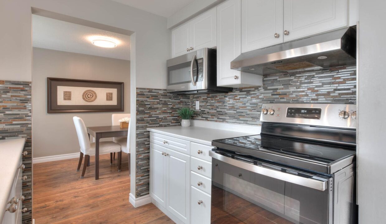
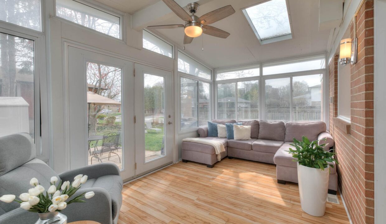
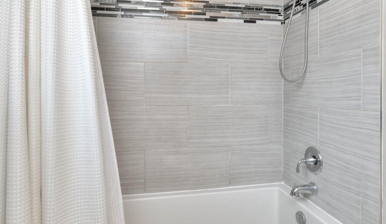
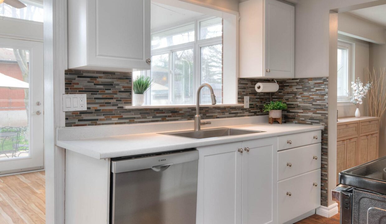
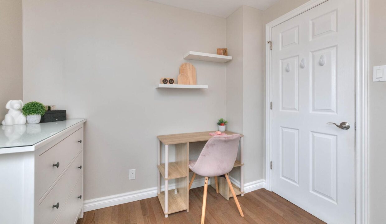
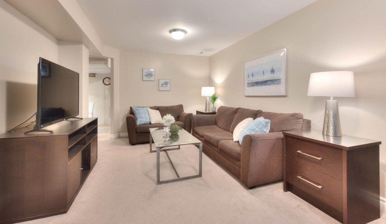
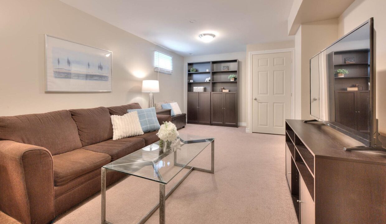
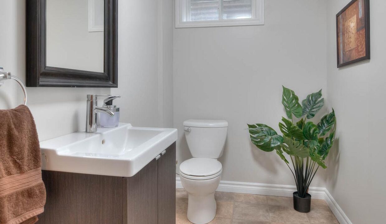
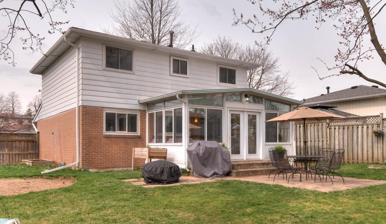
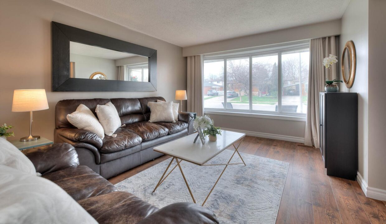
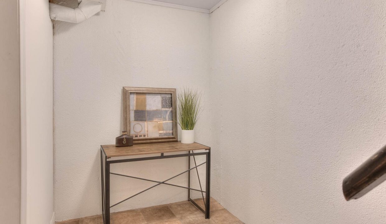
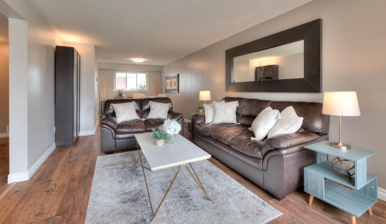
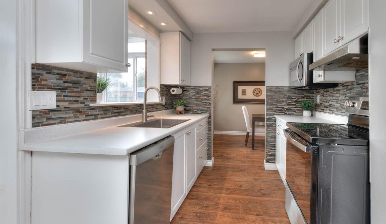
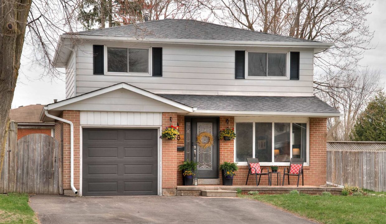
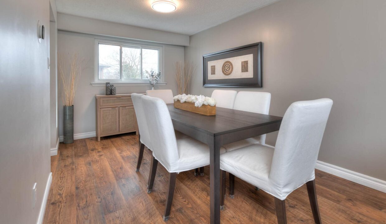
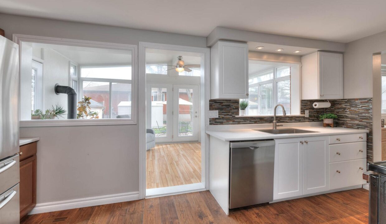
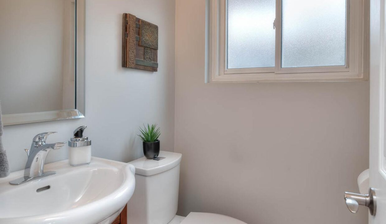
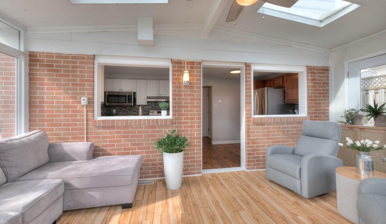
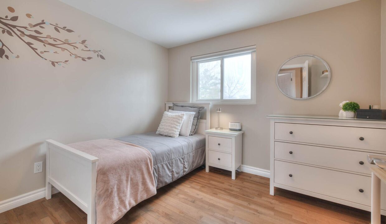

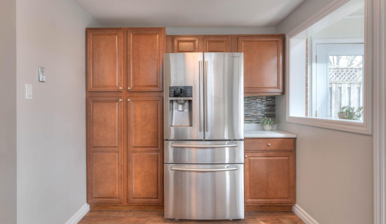
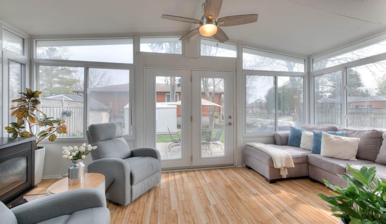
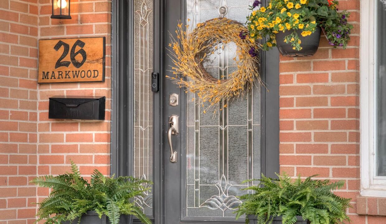
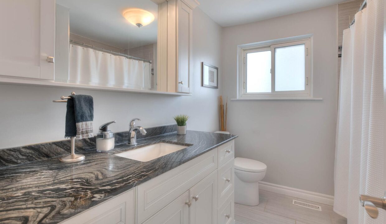
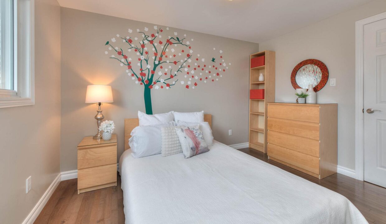
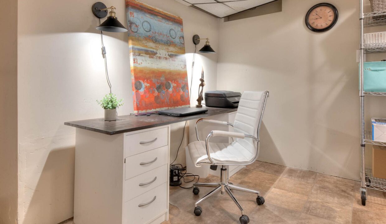
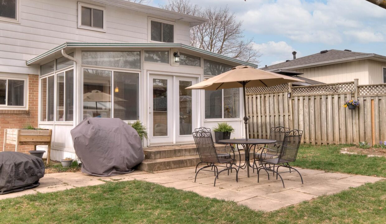
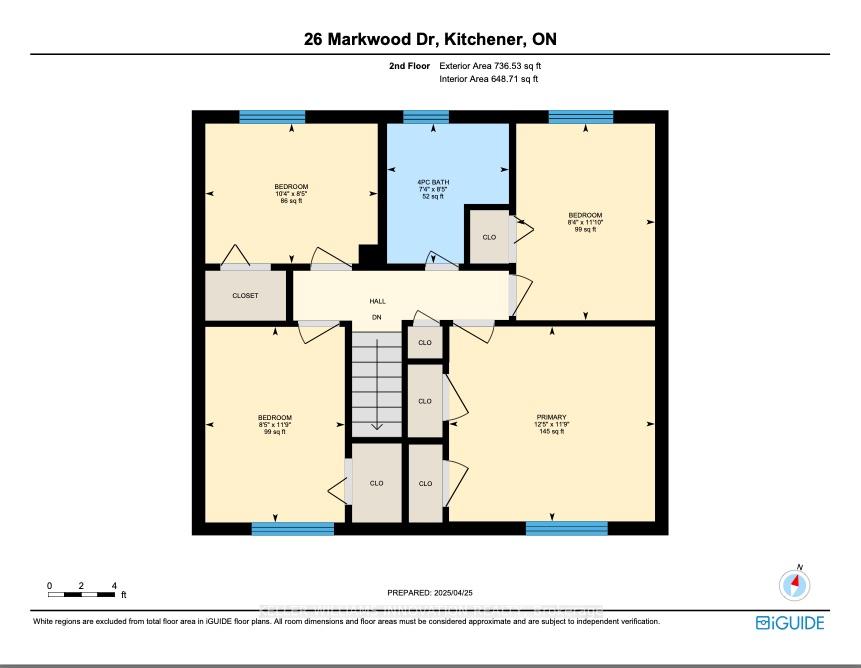
Beautiful Renovated 4-Bedroom Family Home on Oversized Lot in Mature Neighborhood. Welcome to this charming and spacious 4-bedroom single detached home, perfectly situated on a rare 60 ft x 110 ft lotoffering ample space inside and out for the whole family. Step inside to a thoughtfully designed main floor featuring a separate living and dining room, ideal for entertaining. The renovated kitchen boasts sleek stainless steel appliances and opens into a stunning 4-season sunroom with a cozy gas fireplaceperfect for year-round enjoyment. A convenient 2-piece powder room completes the main level. Upstairs, youll find gleaming maple hardwood flooring throughout, a beautifully renovated 4-piece bathroom with a luxurious soaker tub, and four generously sized bedrooms, including a king-size primary suite with double closets. The finished basement adds even more living space with a large rec room, a 2-piece bath, and abundant storage. Enjoy the outdoors in the expansive backyard, offering room to roam, play, or entertain. With a single-car garage and a double-wide driveway, theres room for the whole familyand their guests. Other renovations include New Roof in 2018, Central Air 2022, New Washer, Dryer, Stove in 2023. This is the perfect family home in a wonderful neighborhood close to all amenities, Hwy’s and schools! Dont delay as this one wont last long. Shows AAA!
Attention First time Buyers , Investors , Young Professionals &…
$699,000
Welcome to this 3-bedroom, 1-bathroom backsplit nestled on a spacious…
$600,000
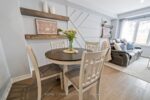
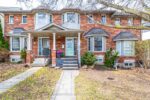 156 Montgomery Boulevard, Orangeville, ON L9W 5B8
156 Montgomery Boulevard, Orangeville, ON L9W 5B8
Owning a home is a keystone of wealth… both financial affluence and emotional security.
Suze Orman