928 Dunblane Court, Kitchener, ON N2R 1W9
Well maintained, 3 +1 bdrm & 3.5 bath detached house…
$949,500,000
411 Jay Crescent, Orangeville, ON L9W 4Z1
$799,900
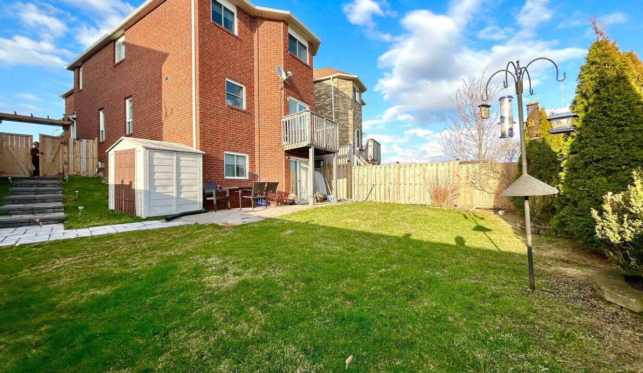
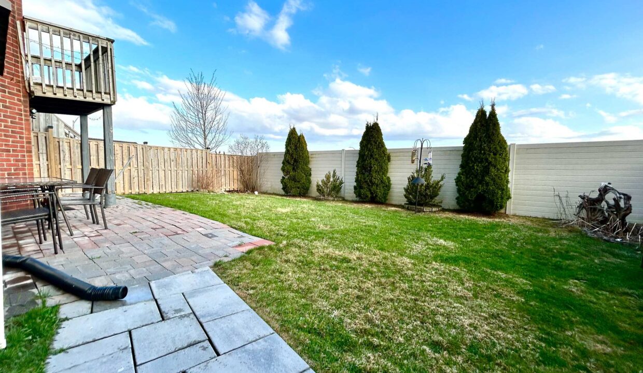
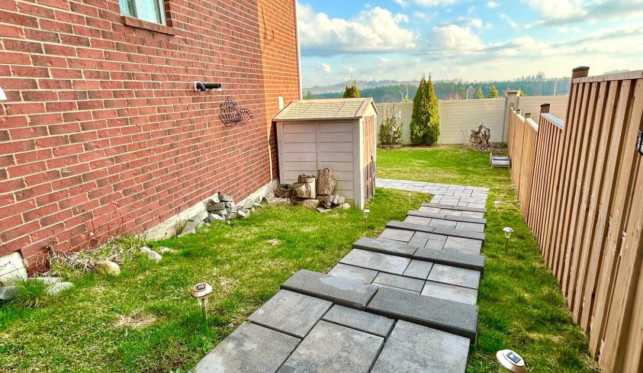

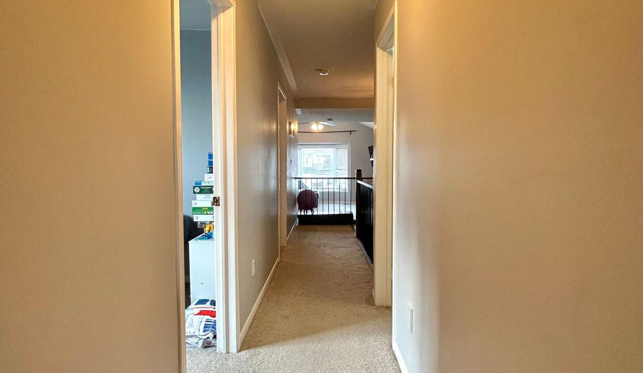
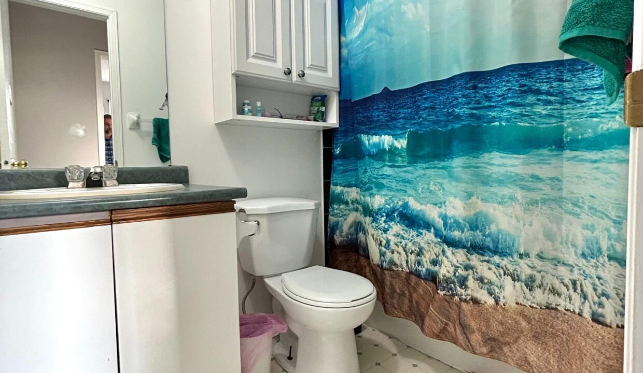
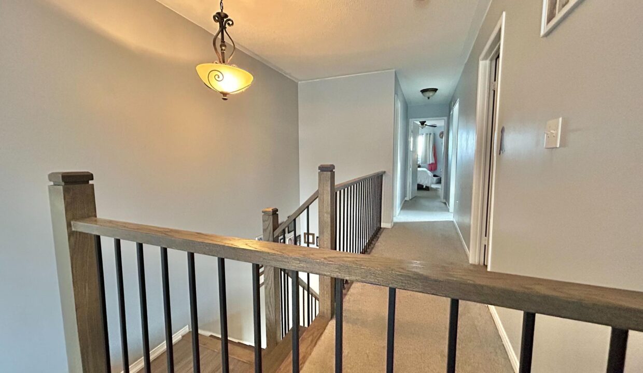

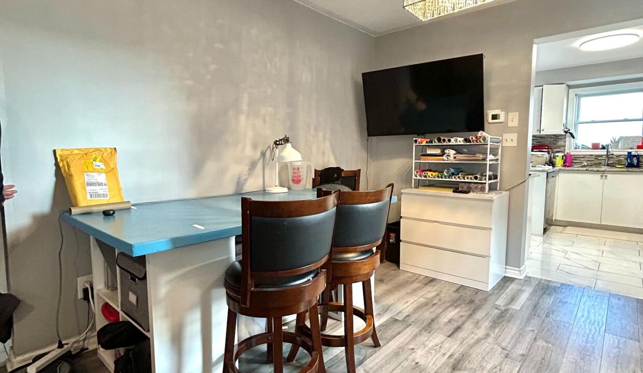
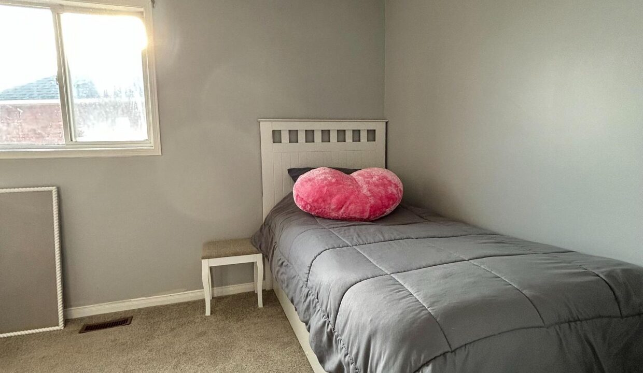
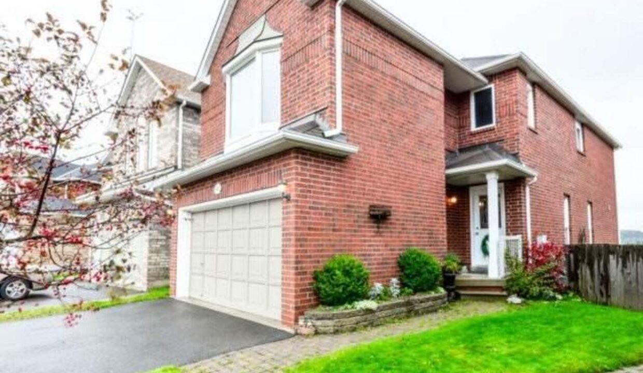
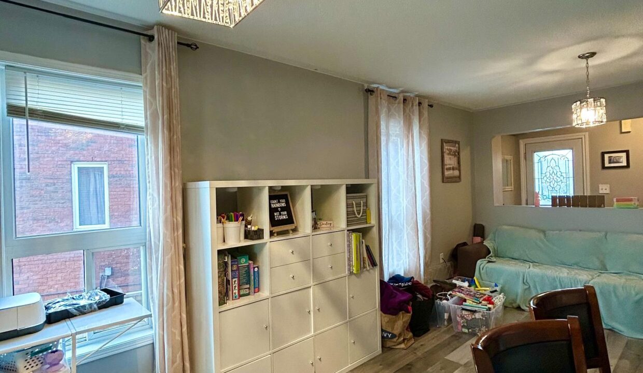
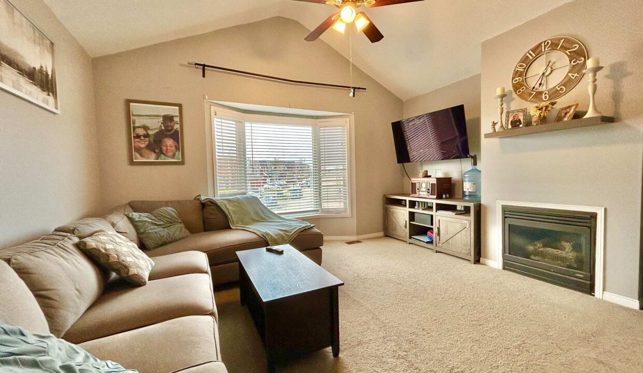

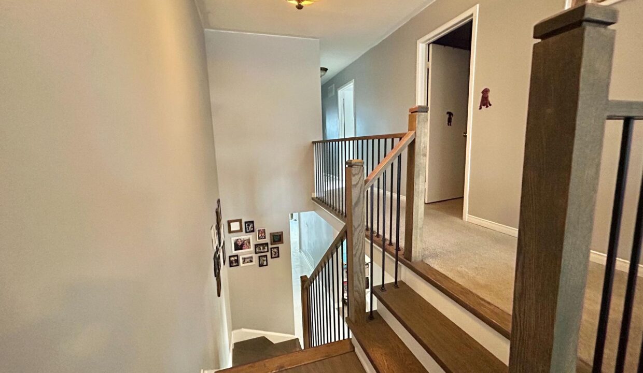
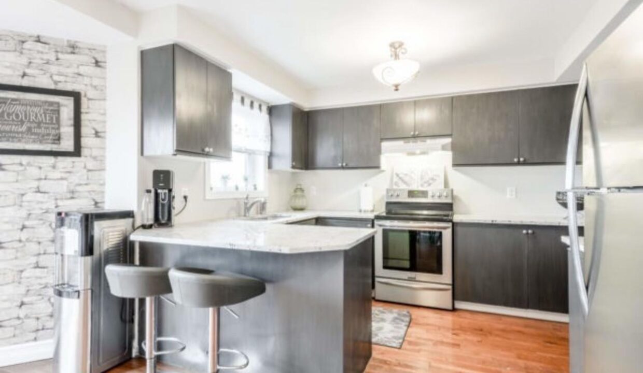
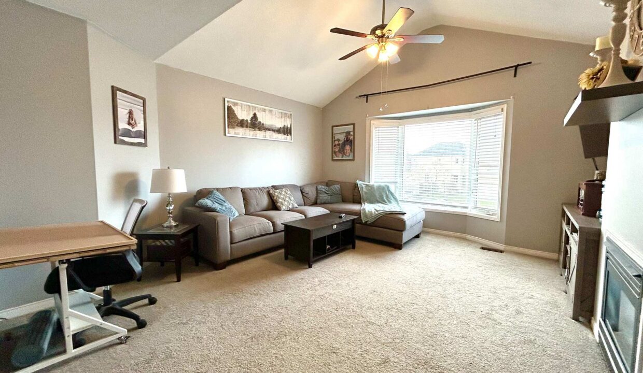
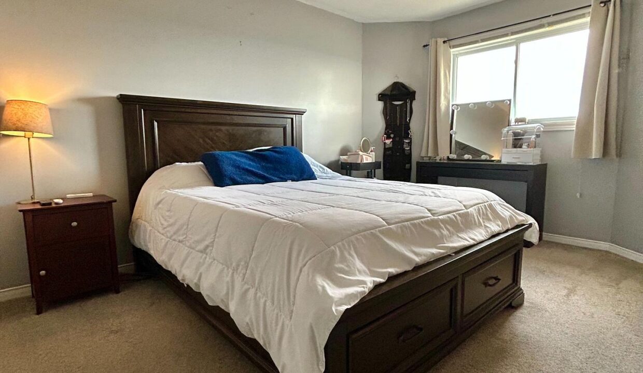
Boasting two separate dwellings ! The basement which is currently renting for $1,600 a/month and tenant is willing to stay, the upper floor is currently rented and tenants will vacate May 31. Potential market rent upper is $3000 a / Month. Perfect for the savvy investor looking to add a positive cash flow property to their portfolio or for a first-time buyer looking to plan roots in a family friendly neighbourhood. 1849 Sq feet upper level (as per Mpac) featuring a bright second level family room with gas fireplace, 3 generous size bedrooms with the primary bedroom has a private ensuite bath with soaker tub. A functional and large living dining combination on the mail floor, open concept kitchen with eat in area and walk out to deck. A private and separate laundry rounds up the main level. The above grade walk out basement has a 2nd modern kitchen, bright living space, 4 pc bathroom and a additional bedroom. A second Private laundry in the basement. Close To Trails and Shopping. Walking Distance To Hospital. Minutes To Hwy 10, 9, And Transit.
Well maintained, 3 +1 bdrm & 3.5 bath detached house…
$949,500,000
Welcome to this remarkable beautiful lucky family home community, where…
$2,800,000

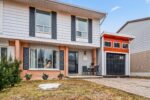 35 South Park Drive, Orangeville, ON L9W 1R7
35 South Park Drive, Orangeville, ON L9W 1R7
Owning a home is a keystone of wealth… both financial affluence and emotional security.
Suze Orman