12 Jo Anne Crescent, Centre Wellington ON N0B 1S0
Discover this impeccably updated 4-bedroom, 4-bathroom two-story home, perfectly nestled…
$1,085,000
43 Conlin Court, Centre Wellington, ON N1M 0H2
$1,350,000
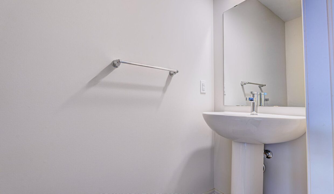
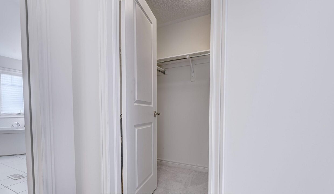
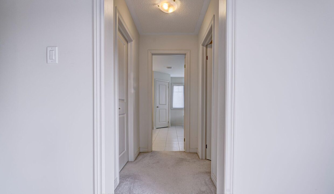
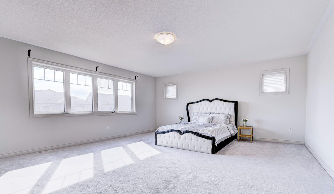
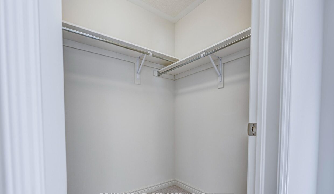
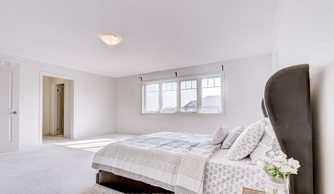
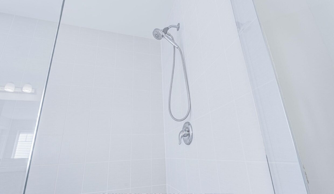
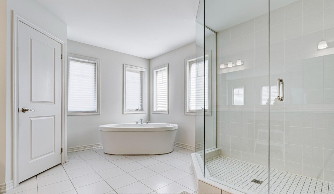
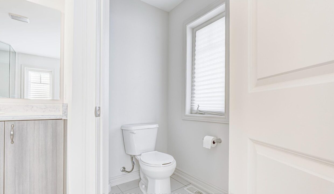
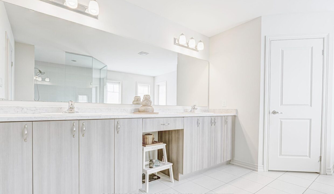
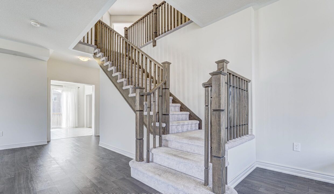
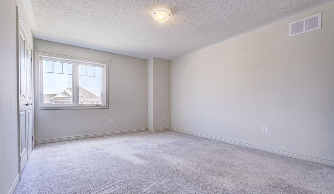
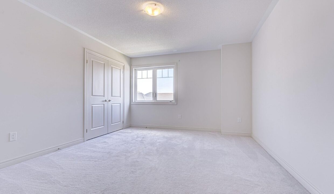
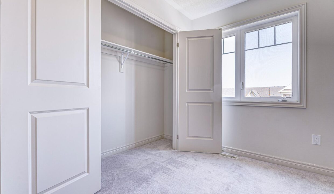
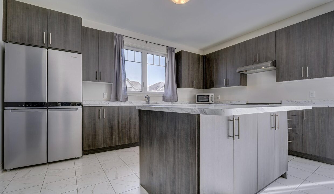
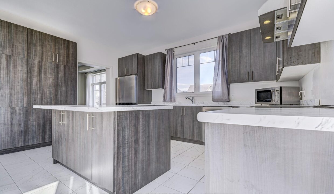
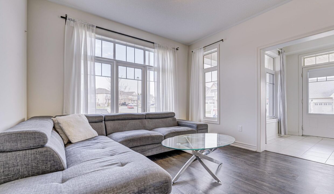
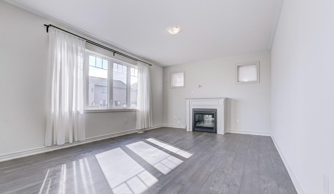
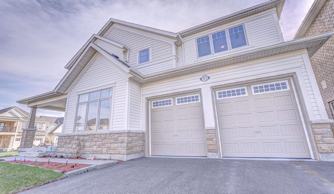
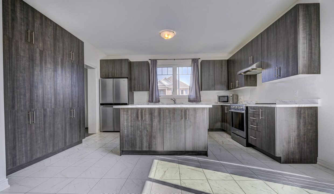
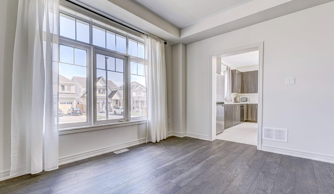
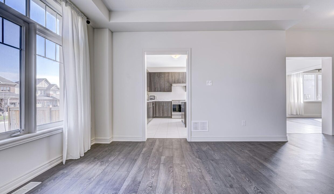
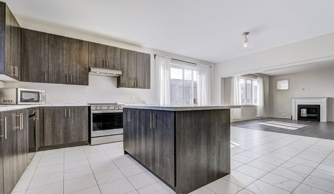
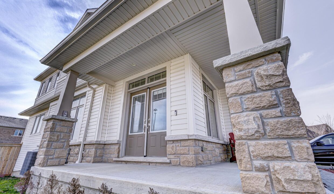
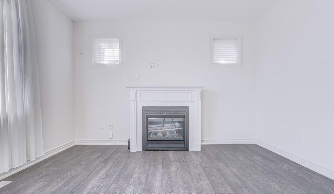
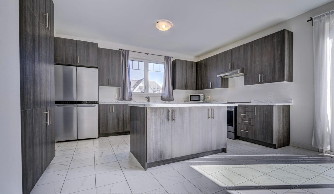
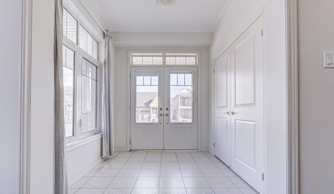
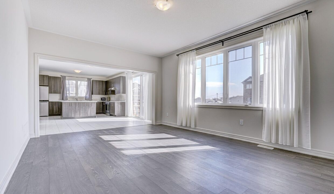
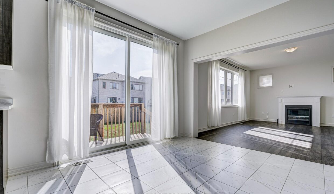
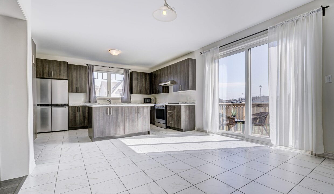
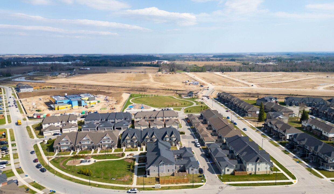
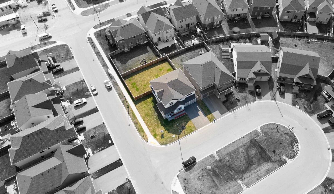
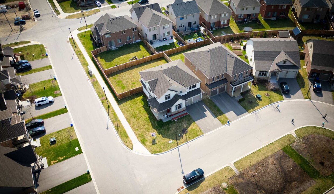
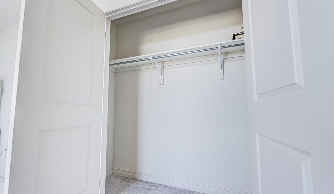
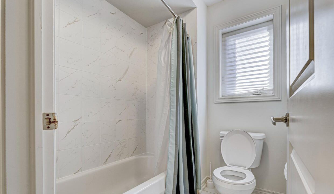
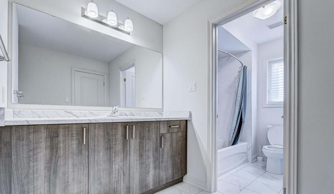
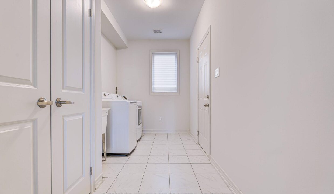

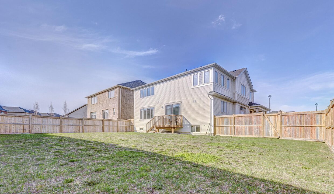
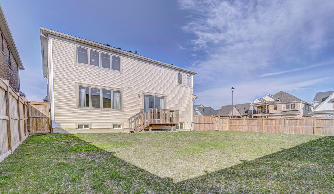
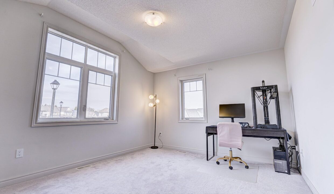
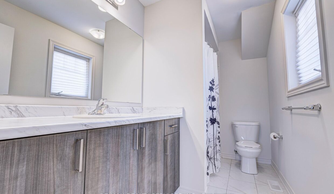
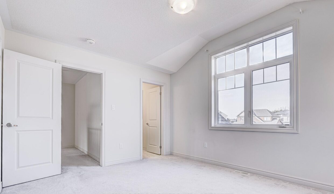
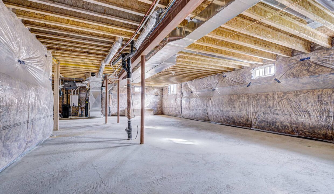
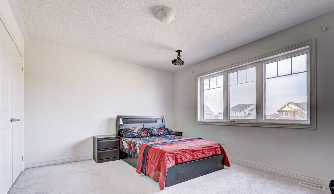
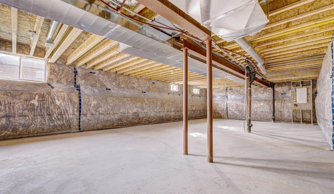
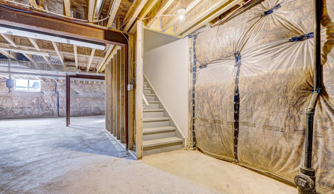
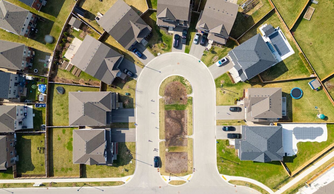
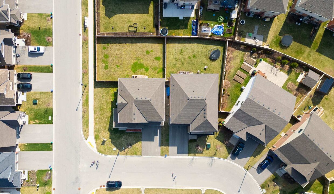
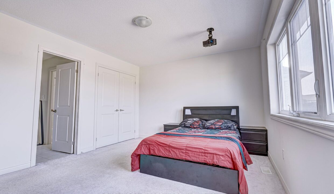
Welcome to 43 Conlin Court, a captivating retreat in the heart of Fergus, nestled on an expansive lot that blends serene country charm with city convenience. Situated on one of the largest lots in the subdivision, this property offers a peaceful and private setting on the court in the Storybrook neighbourhood. Step inside to a thoughtfully designed layout meticulously updated home that radiates warmth, oversized windows and trim, creating a bright and airy atmosphere that is truly an awe inspiring enhancement that you simply won’t find elsewhere. With over 3000 square feet of exquisitely finished living space, this home offers an open-concept kitchen and dining area perfect for living, hosting and creating wonderful memories. Upstairs, discover four spacious bedrooms, master bedroom layout with large walk in closet and luxury ensuite. The second floor also boasts another bedroom with its own ensuite attached. It doesn’t stop there, another bedroom with another ensuite bathroom providing comfort and privacy for all guests and residents. Outside, the backyard steals the spotlight. Lots of storage in this well laid out family home. With parking for four in the driveway and two in the attached garage, this home is as practical as it is enchanting. The basement remains a blank slate for your own custom designing and building taste, adding value and flexibility to this masterpiece. Don’t miss your chance to own this Fergus gem-perfect home. There are some homes you need to see in person to understand the quality of the features and finishes – this is one of them! View Floor Plans and Virtual Tour attached to listing.
Discover this impeccably updated 4-bedroom, 4-bathroom two-story home, perfectly nestled…
$1,085,000
Welcome to 51 Cedar Street Northan enchanting Craftsman-style home where…
$674,888

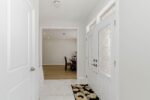 11 Dass Drive, Centre Wellington, ON N1M 0J2
11 Dass Drive, Centre Wellington, ON N1M 0J2
Owning a home is a keystone of wealth… both financial affluence and emotional security.
Suze Orman