14 Federal Street, Hamilton, ON L8E 0H3
This impressive 3 bedroom home is perfectly located in a…
$945,000
734 Briar Crescent, Milton, ON L9T 3Z8
$999,888
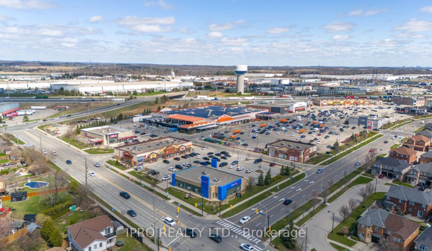
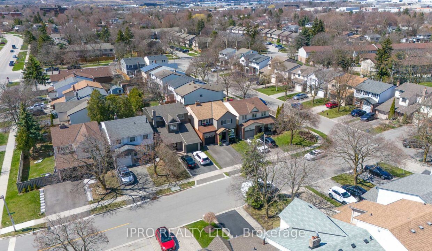
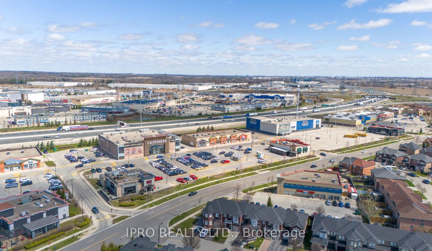
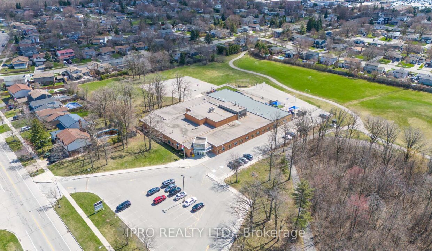
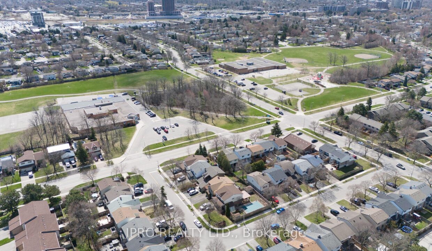
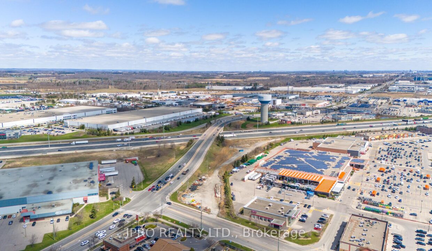
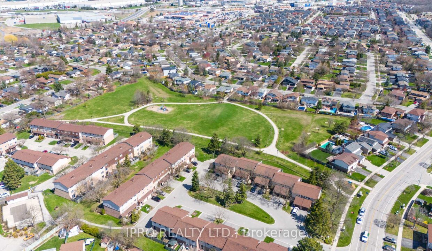
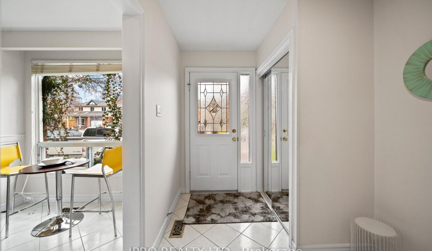
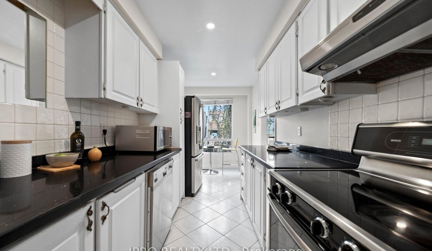
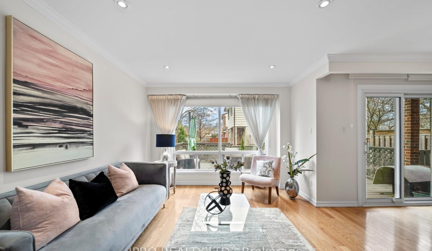
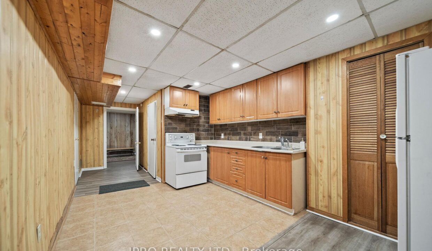
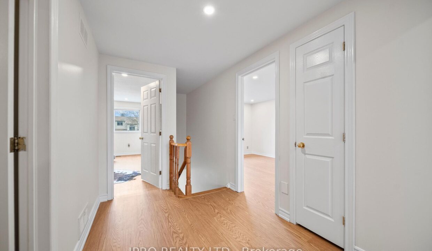
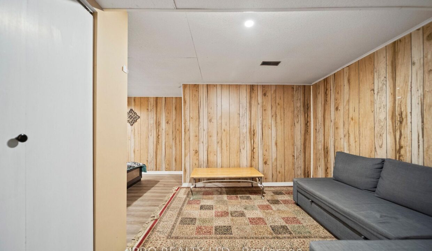
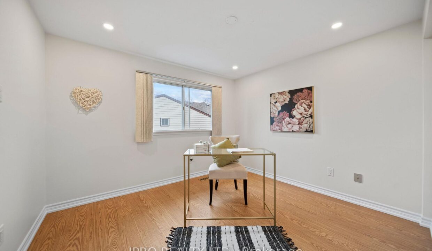
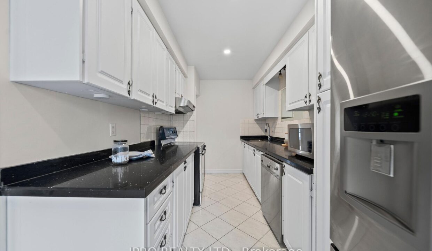
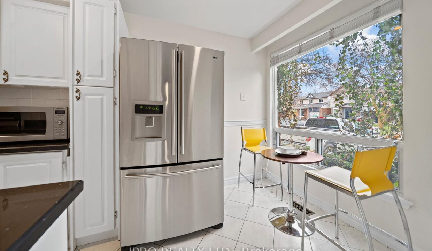
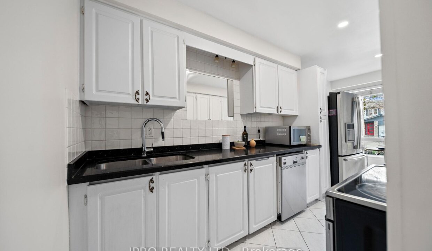
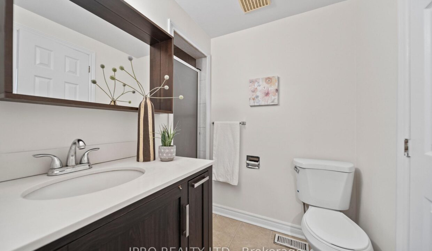
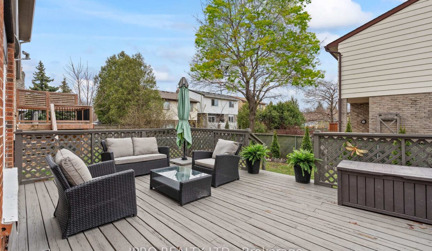
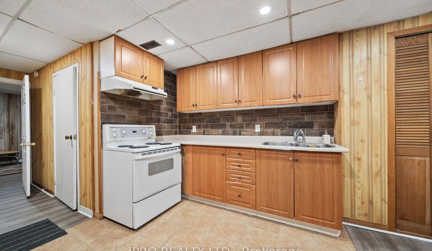
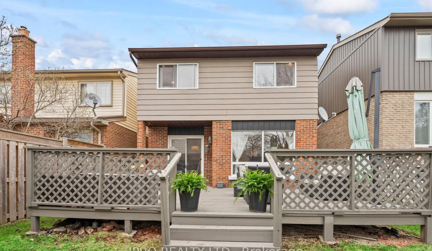
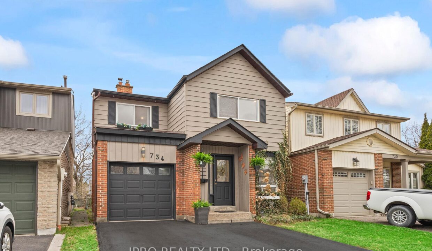
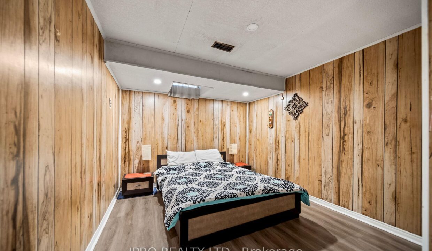
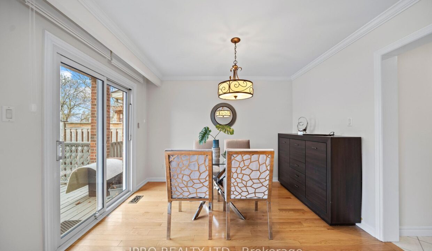
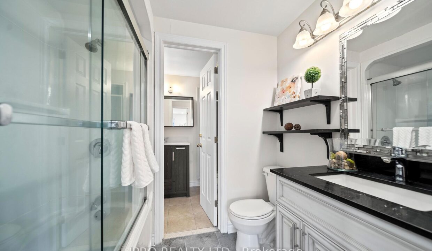
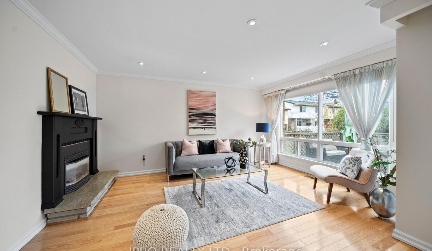

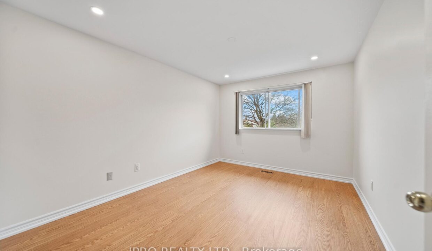
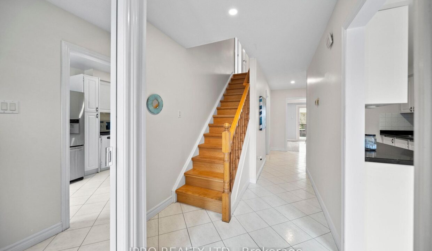
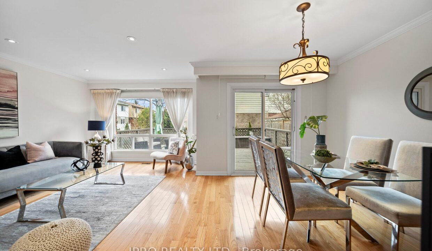
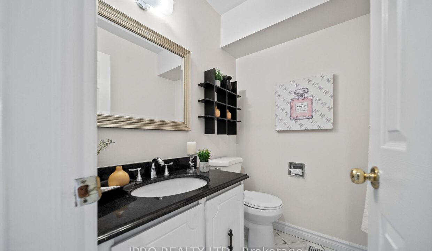
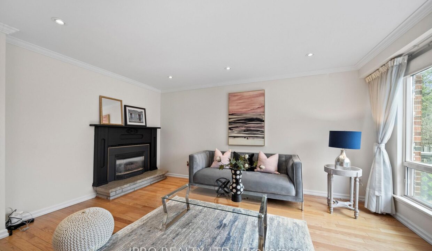
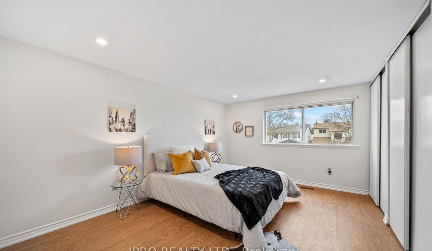
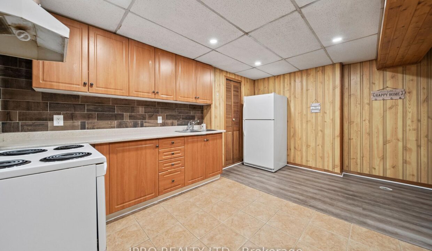
This Beautifully Renovated 4+1 Bedrooms, 3.5 Bathrooms Home located on a Quiet Crescent in the Family Friendly Dorset Park Neighbourhood. Spacious Open Concept Living/Dining Area with Large Window and Walk-Out to Backyard Patio. Custom Designed Kitchen with Quartz Countertops, Backsplash, Hardwood Floors, Crown Moulding, Modern Pot Lighting and Granite Vanities in all the Bathrooms. Fully Finished Basement with Separate Entrance – Perfect for In-Law Suite or Income Potential. Added Extra Washroom on 2nd Floor, Roof Shingles (2023), Furnace (2022), New Dining Room Blinds (2024), Extended Driveway (2024), Vinyl Flooring (2025) and Freshly Painted (2025). Enjoy the Large Private Deck, Perfect for Outdoor Entertaining. Prime Location, Close to Schools, Parks, Shopping and Just 5 Minutes to Hwy 401 and 5 Minutes to Milton GO Station.
This impressive 3 bedroom home is perfectly located in a…
$945,000
Welcome to your dream home! This beautifully maintained 12 year…
$849,800
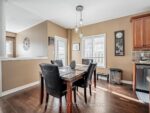
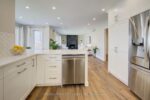 439 Northlake Drive, Waterloo, ON N2V 1Y6
439 Northlake Drive, Waterloo, ON N2V 1Y6
Owning a home is a keystone of wealth… both financial affluence and emotional security.
Suze Orman