104 Cardinal Crescent, Waterloo, ON N2J 2E9
Tucked away on a quiet cul-de-sac & backing onto a…
$1,049,900
134 Taylor Avenue, Guelph/Eramosa, ON N0B 2K0
$1,175,000
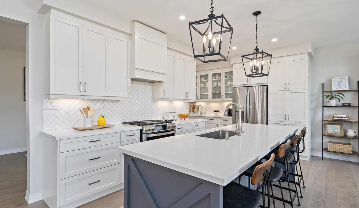
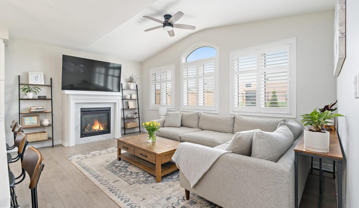
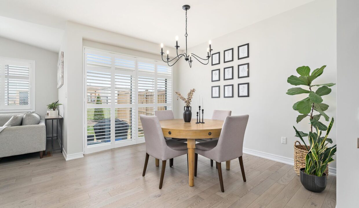
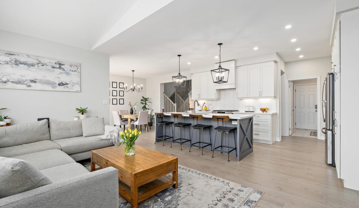
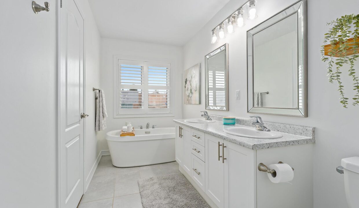
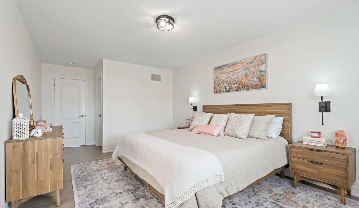
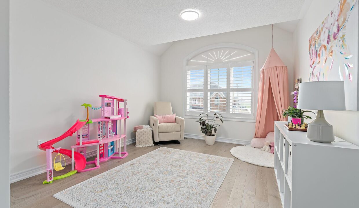
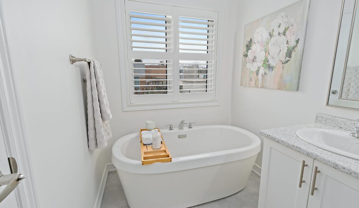
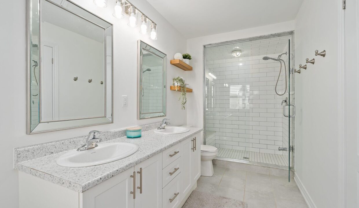
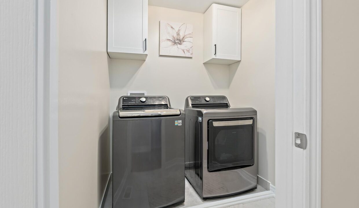
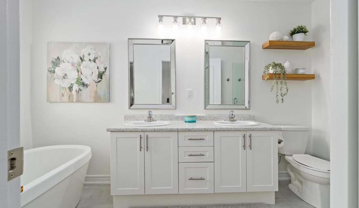
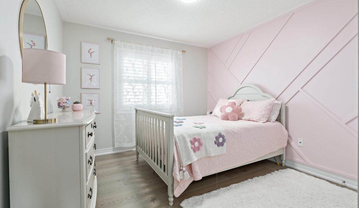

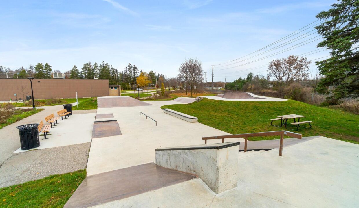
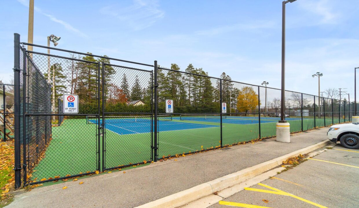

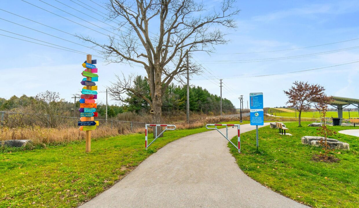
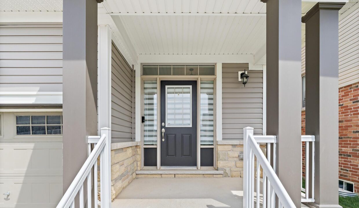
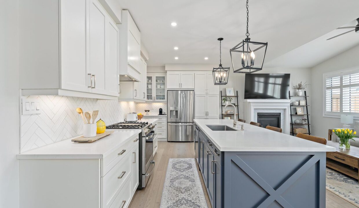
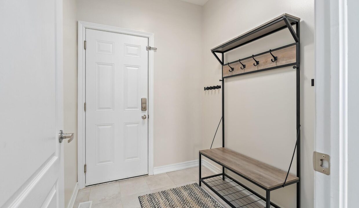
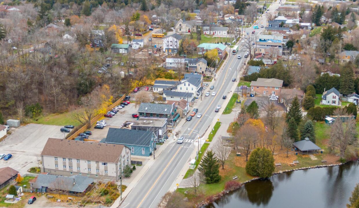
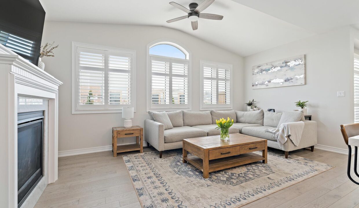

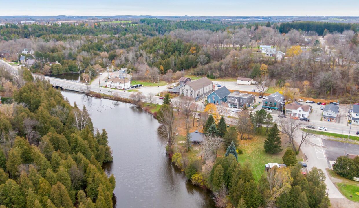
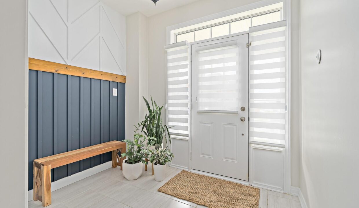
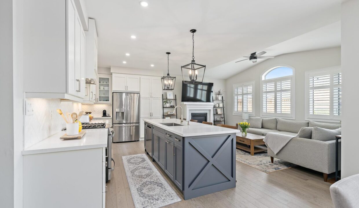

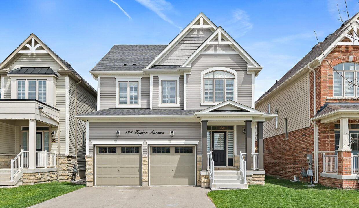
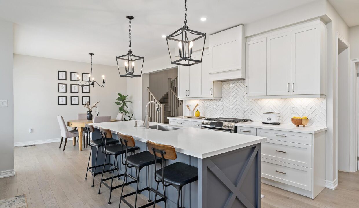
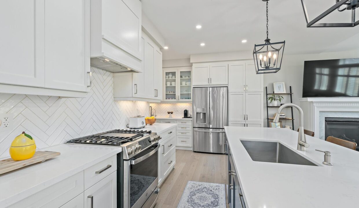
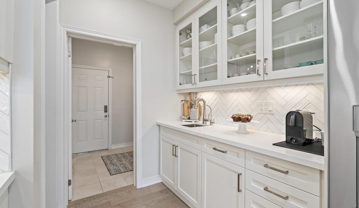
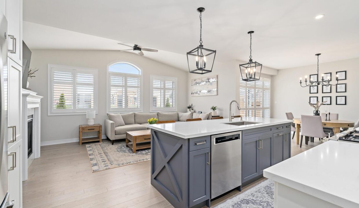
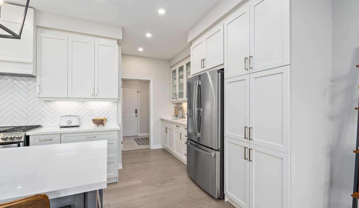
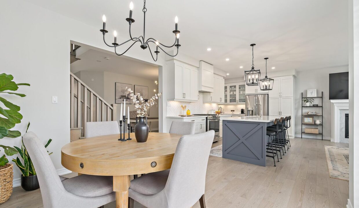
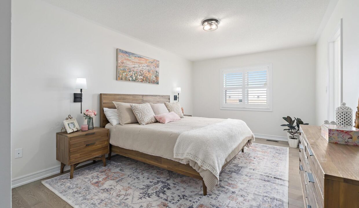
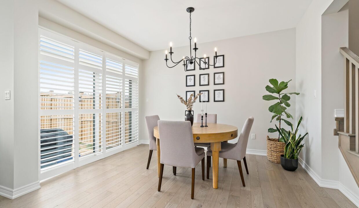
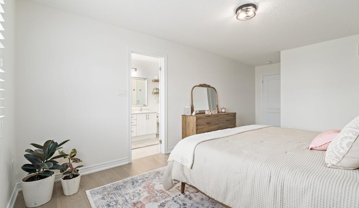
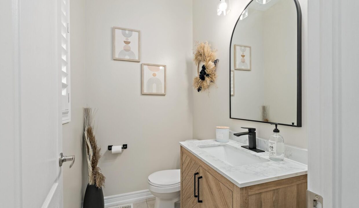

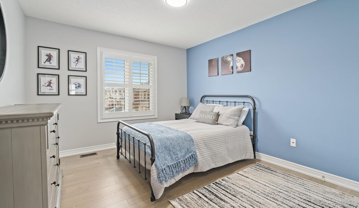
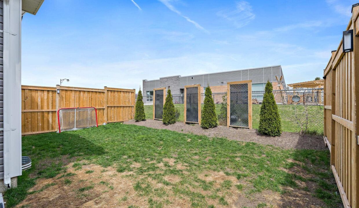
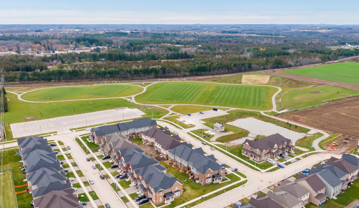
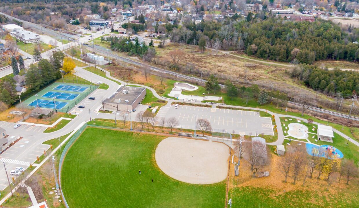
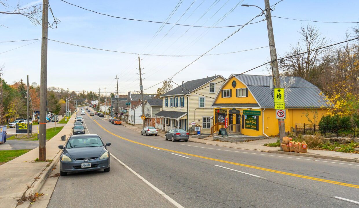
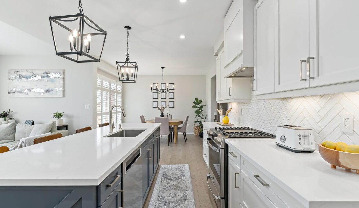
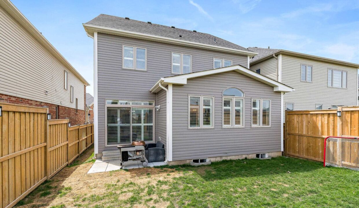
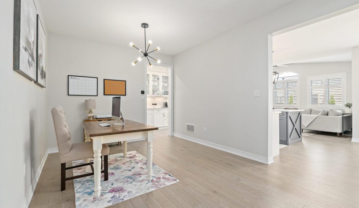
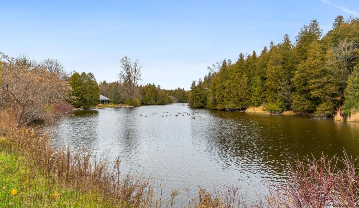
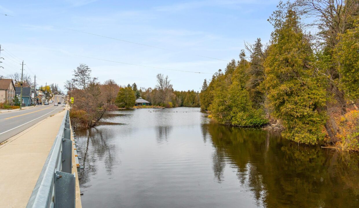
Welcome to 134 Taylor Avenue in the charming community of Rockwood! Built in 2020, this stunning carpet-free 4-bedroom, 2.5-bathroom home offers 2,273 sq ft of thoughtfully designed energy-efficient living space. The fantastic floor plan features 9 ceilings on the main floor, a custom kitchen with decorative cabinetry, quartz countertops, and an extended island. The open-concept design flows seamlessly into the family room and breakfast area, with a walkout to a fully fenced backyard. Pride of ownership is evident, this home has only had one owner. The spacious, unfinished basement offers endless potential for your personal touch. Built for comfort with Energy Star windows, furnace & HRV, R50 attic insulation and an EV outlet in the garage. Rockwood offers friendly neighbours with an instant sense of community, great parks and schools, quaint shops, minutes to the City of Guelph, and easy commuting with the Acton GO Station only 15 minutes away. Outdoor enthusiasts will love Rockwood Conservation Area, perfect for hiking, canoeing, swimming, and camping. Rockwood is a hidden gem, you’re going to be amazed to see how much further your money goes here! This one is a must-see!
Tucked away on a quiet cul-de-sac & backing onto a…
$1,049,900
Welcome to 236 Doon South Drive, a stylish, turnkey two-storey…
$899,900
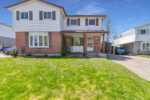
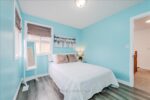 65 Colton Circle, Kitchener, ON N2A 4K4
65 Colton Circle, Kitchener, ON N2A 4K4
Owning a home is a keystone of wealth… both financial affluence and emotional security.
Suze Orman