108 Skipton Crescent, Cambridge, ON N3C 4P2
Welcome to 108 Skipton Crescent an energy-efficient, smart-enabled home offering…
$1,049,000
520 Pine Hollow Court, Kitchener, ON N2R 1T3
$1,149,900
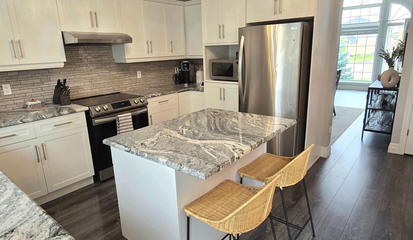
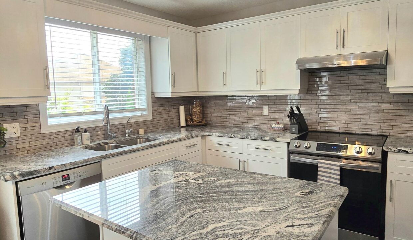
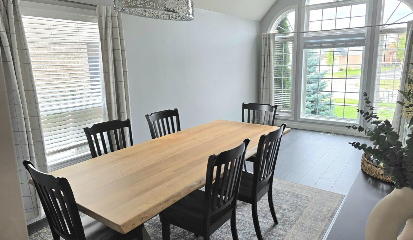
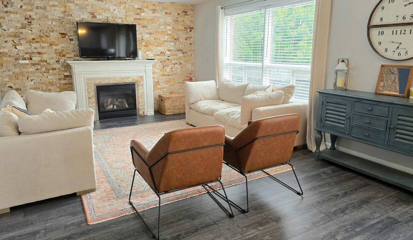
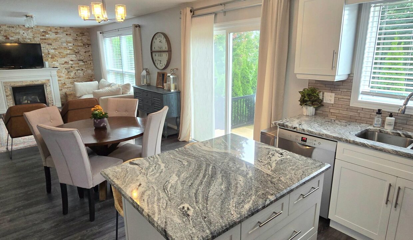
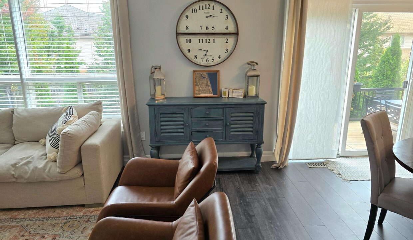
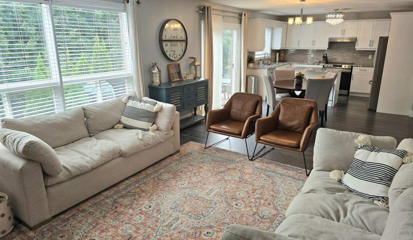
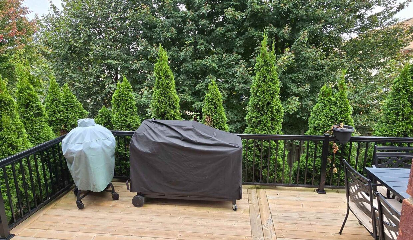
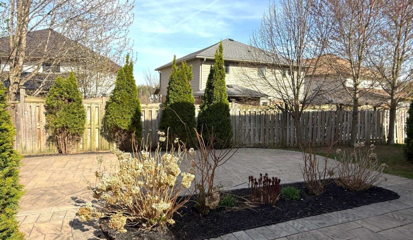
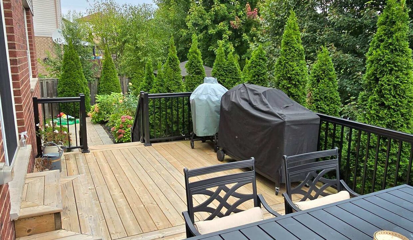
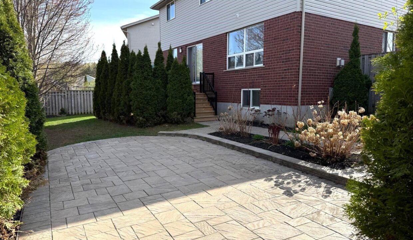
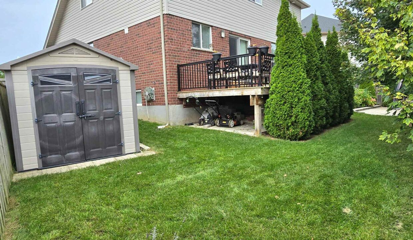
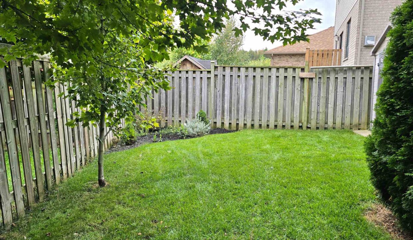
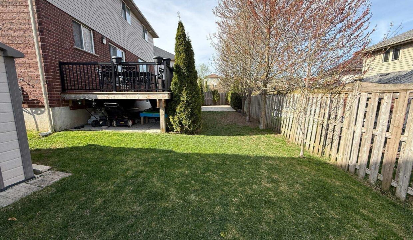
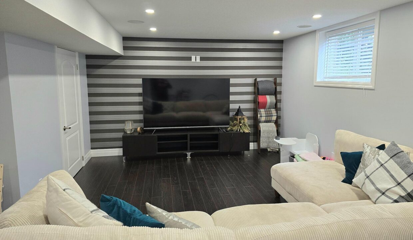
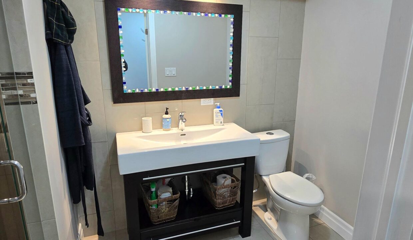
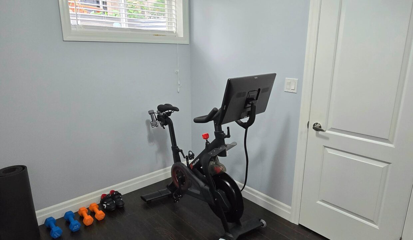
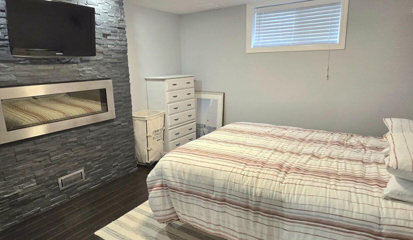
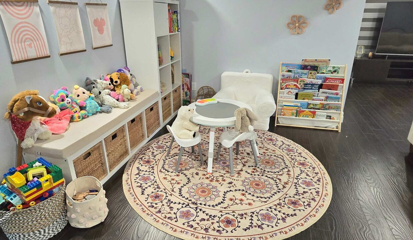
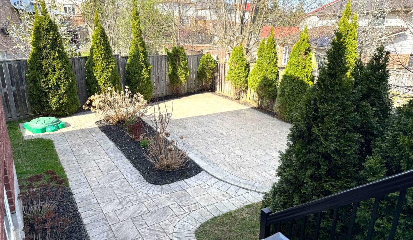
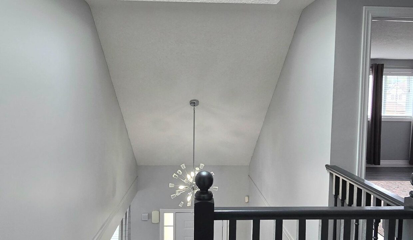
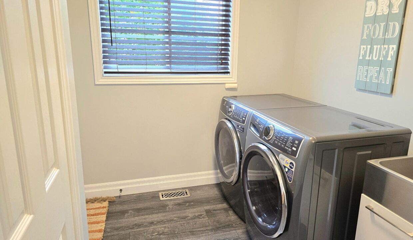
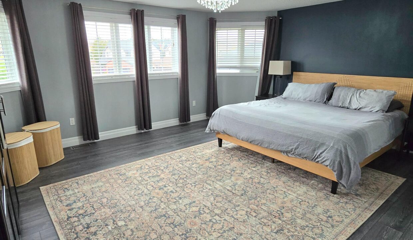
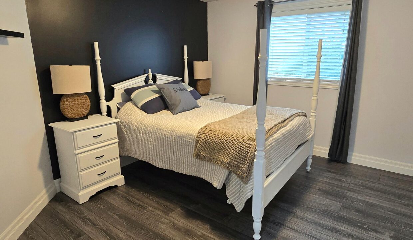
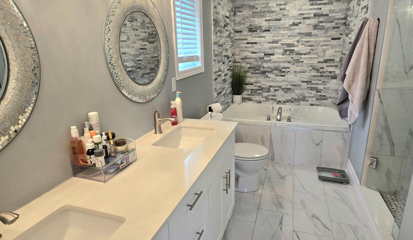

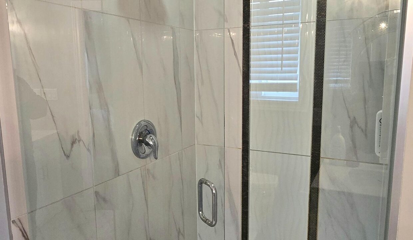
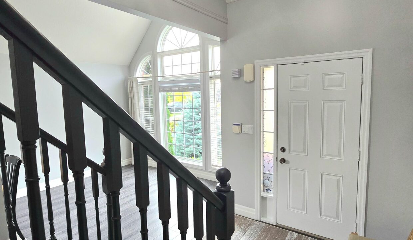
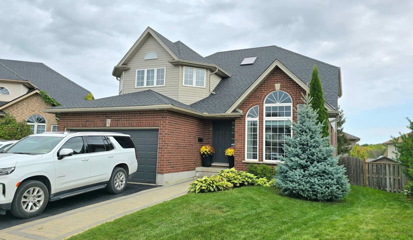
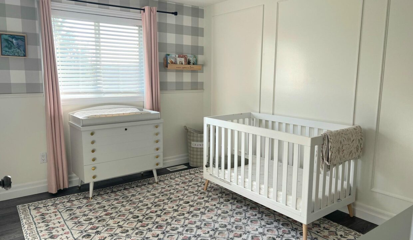
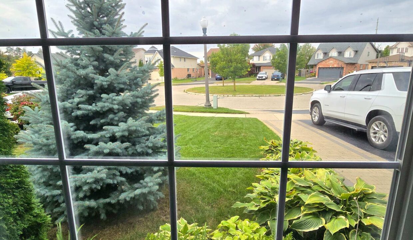
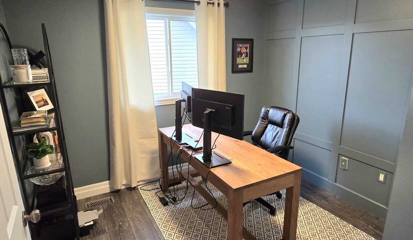
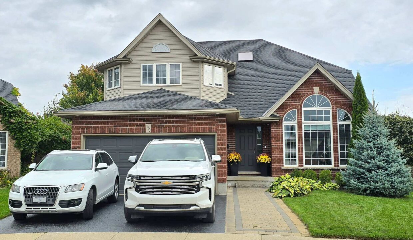
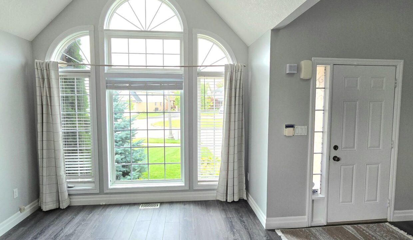
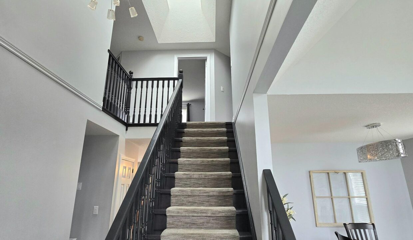
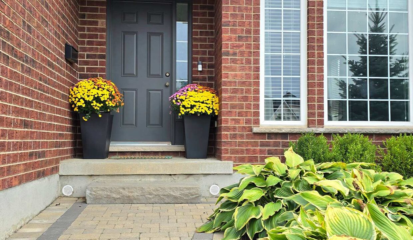
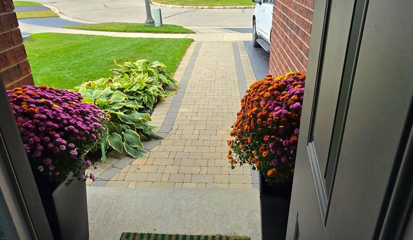
Exceptional family & entertainer’s home, surprisingly large indoor and outdoor space, ideally located on large pie-shaped lot measuring 78 feet across the back, on a small quiet family court. Extensively renovated and updated throughout. This home is immaculate! Bright airy open concept plan, vaulted entrance with skylight, tasteful modern decor throughout 3100 square feet of finished space. 5 bedrooms, 3.5 baths, renovated kitchen, granite counters, backsplash, stainless steel appliances, main floor laundry. Large great-room for hosting family gatherings, walkout to tiered deck and patio, fully fenced, private, sun-filled, landscaped backyard, a perfect canvas for future pool. Great space to play and entertain, summer oasis for BBQs and celebrations. Upstairs there are 4 large bedrooms, renovated baths, spa ensuite in the giant primary suite. The basement is fully finished with additional bedroom and full bath, large rec. room, office/den/play area, storage and designer finishes matching the upper levels. This versatile space easily accommodates extended families, home office/business, or potential for rental income with small modifications. Mud room leads to double garage with double drive and boulevard, offering parking for 5 vehicles. Coveted location in the Pioneer/Huron community near conservation, parks, trails, Strasburg Creek Forest, Highway 401, Conestoga College, transit, schools, shopping and amenities. Ideal blend of modern home on spacious mature lot that shows like a model home, featuring hard surface floors throughout, decor paint, pot lighting, granite kitchen counters, stone accent wall, vaulted living room, new deck, tiered interlock patio, shed, fence, mature trees & privacy cedars, gardens, side yards, interlock walkway, luxury baths, new furnace & AC, roof, decor and so much more. Spotless move-in condition!
Welcome to 108 Skipton Crescent an energy-efficient, smart-enabled home offering…
$1,049,000
Welcome to 9765 Tenth Sideroad 10 Erin!! An incredible opportunity…
$998,900
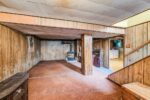
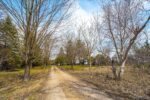 6933 Wellington 7 Road, Centre Wellington, ON N0B 1A0
6933 Wellington 7 Road, Centre Wellington, ON N0B 1A0
Owning a home is a keystone of wealth… both financial affluence and emotional security.
Suze Orman