9346 Dickenson Road, Hamilton, ON L0R 1W0
Welcome to 9346 Dickenson Road, Mount Hope. This beautifully maintained…
$899,999
24 Shaftesbury Avenue, Guelph, ON N1E 1K5
$819,900
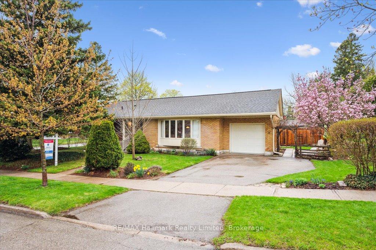
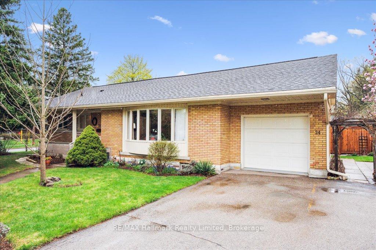
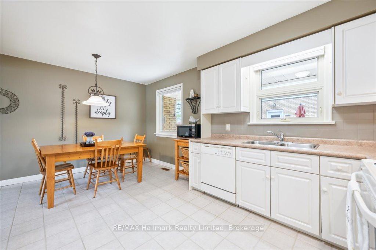
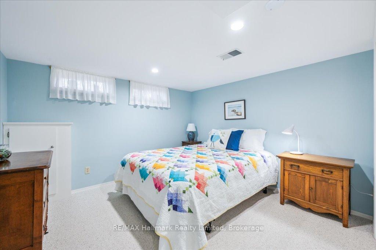
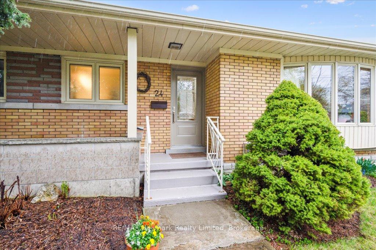
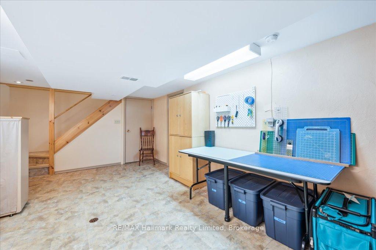
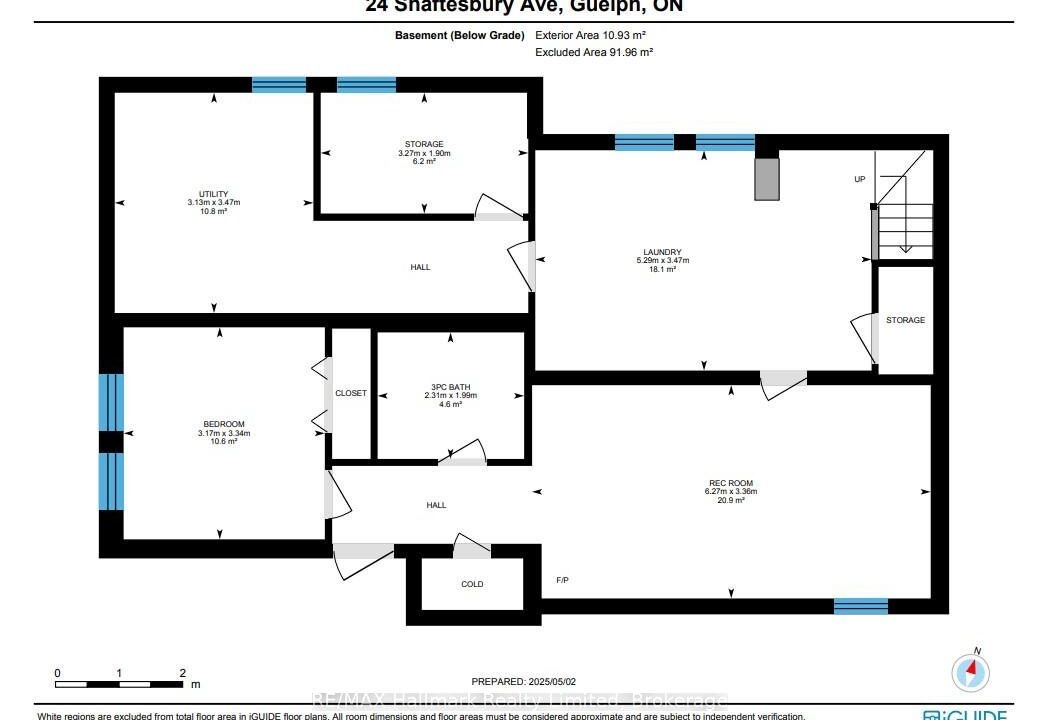
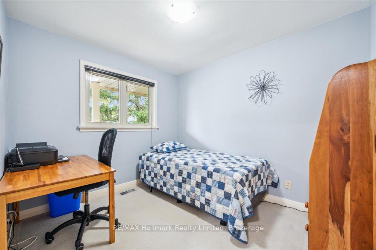
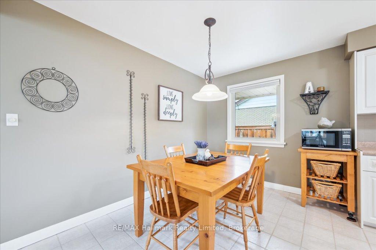
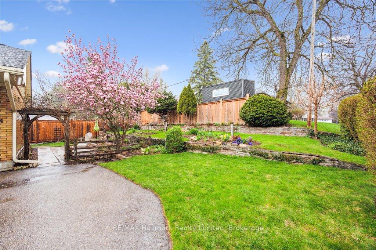
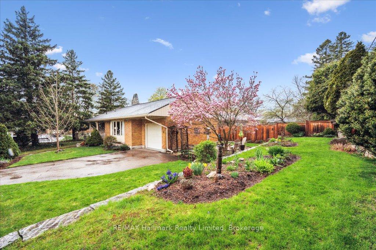
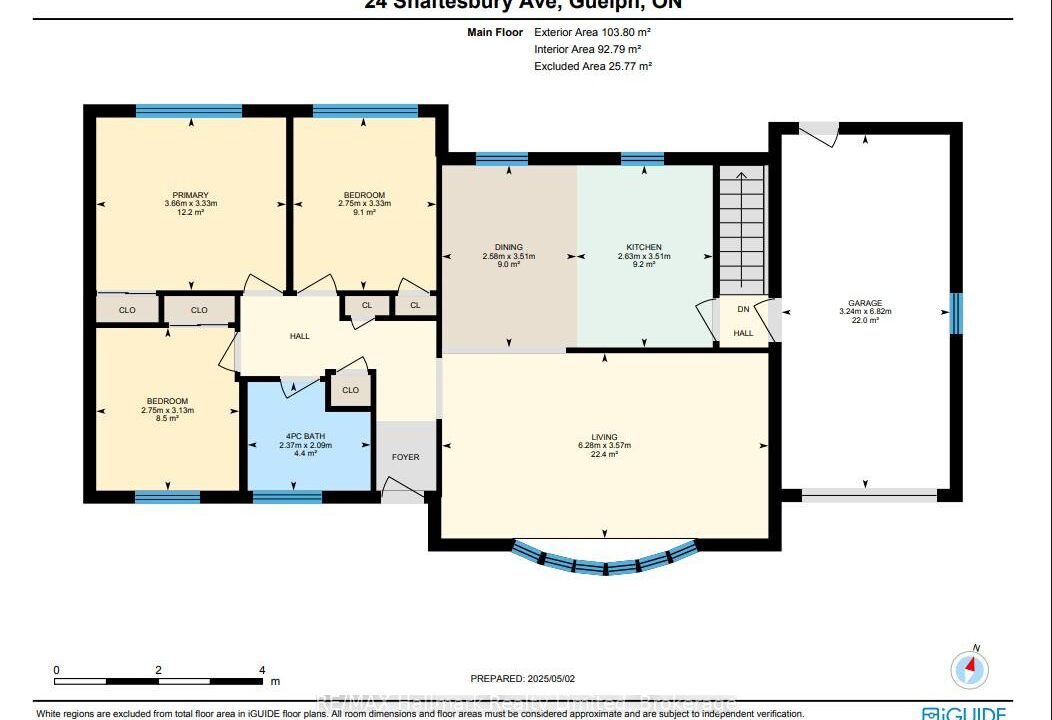
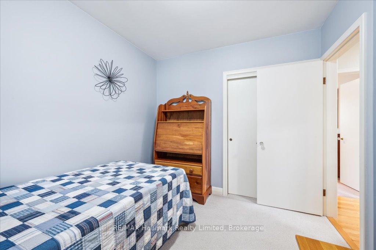
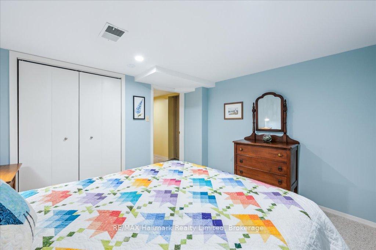
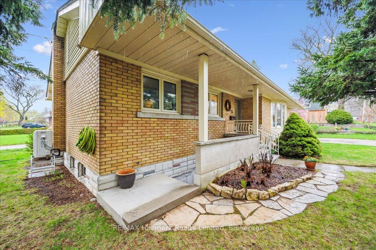
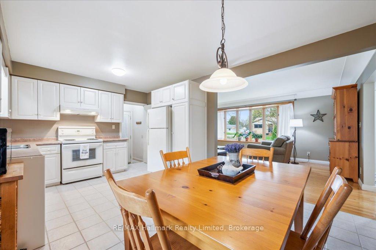
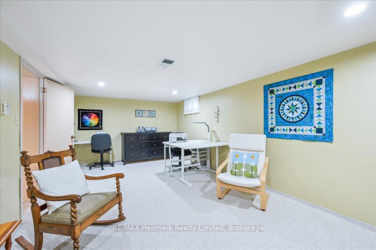
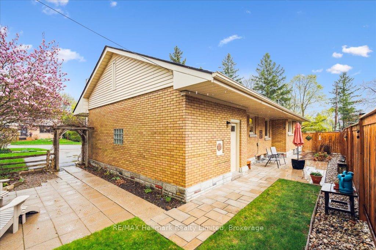
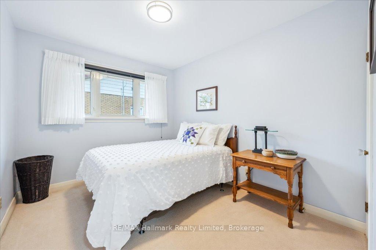
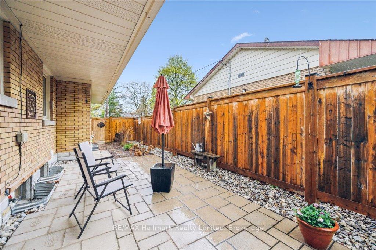
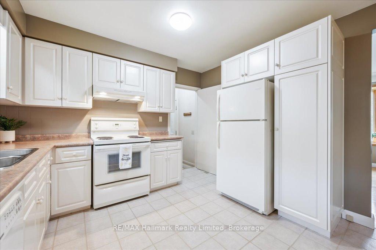
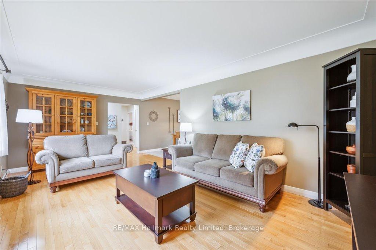
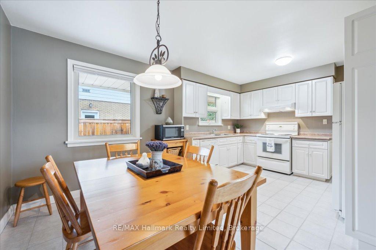
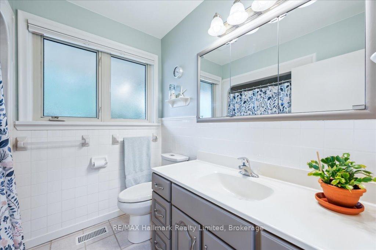
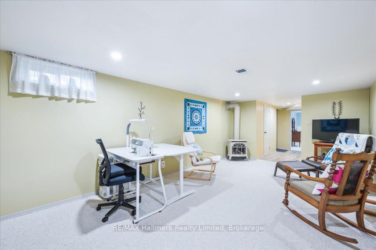
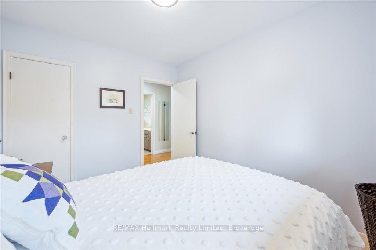
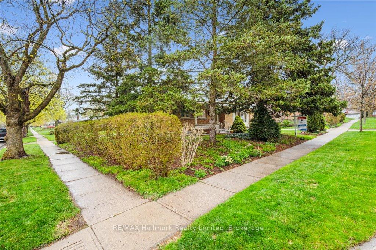
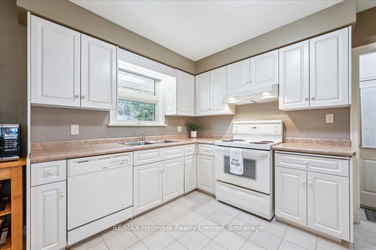
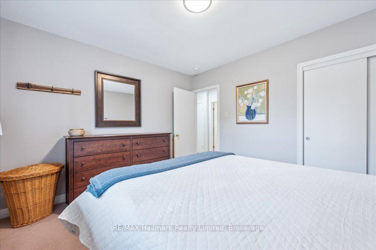
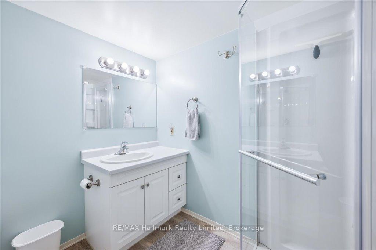
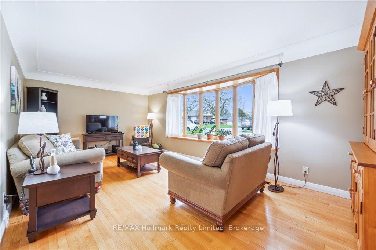
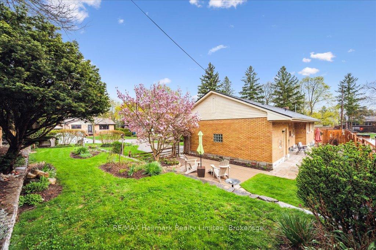
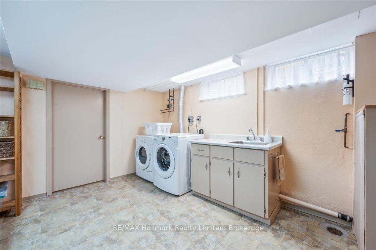
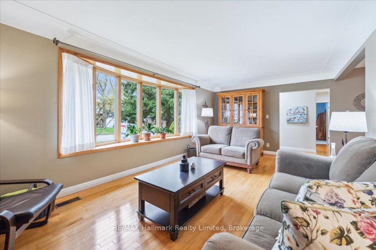
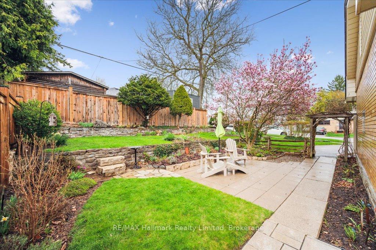
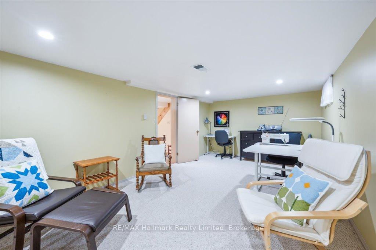
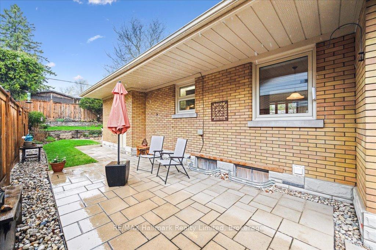
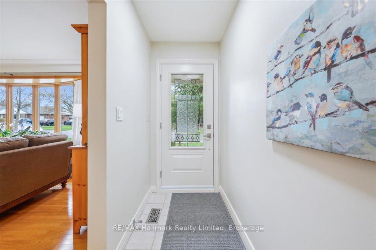
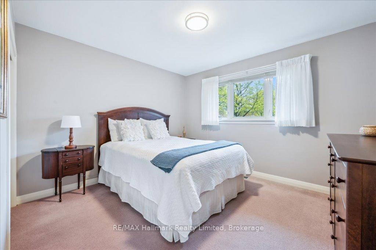
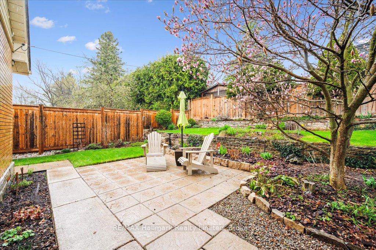
Welcome to 24 Shaftesbury Avenue, nestled in the highly sought-after Riverside Park neighbourhood. This charming 4-bedroom, 2-bathroom home offers the perfect blend of comfort, character, and convenience. The main floor features three bright bedrooms and a well-appointed 4-piece bathroom, perfect for family living. The kitchen offers plenty of space and is fitted with durable Barzotti cabinetry, ideal for everyday cooking and entertaining. The living room is filled with natural light, gleaming hardwood floors and provides a warm, inviting atmosphere. Downstairs, you’ll find a fourth bedroom, an additional bathroom, a separate entrance to the outside, plus a large recreation room, perfect for a home office, gym, or family space. Step outside to a beautifully tiered yard featuring natural rock walls, established perennial beds, and mature trees, including a stunning magnolia tree, creating a tranquil outdoor retreat. The interlock patio, installed in 2019, is perfect for relaxing or entertaining. Double-wide parking and a garage with entry into the home complete the package! Enjoy the unbeatable location walking distance to downtown, Riverside Park, and a wide range of grocery stores and shopping amenities. This is a rare opportunity to own a lovingly maintained home in one of Guelph’s most desirable neighbourhoods.
Welcome to 9346 Dickenson Road, Mount Hope. This beautifully maintained…
$899,999
An Absolute Show Stopper Premium Modern Elevation Detached Built On…
$1,099,000
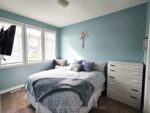
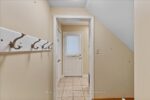 339 Bushview Crescent, Waterloo, ON N2V 2A6
339 Bushview Crescent, Waterloo, ON N2V 2A6
Owning a home is a keystone of wealth… both financial affluence and emotional security.
Suze Orman