39 Southview Crescent, Cambridge, ON N1P 1A3
Welcome to 39 Southview Crescent. An outstanding investment opportunity offering…
$849,000
1058 Farmstead Drive, Milton, ON L9T 8G5
$1,090,000
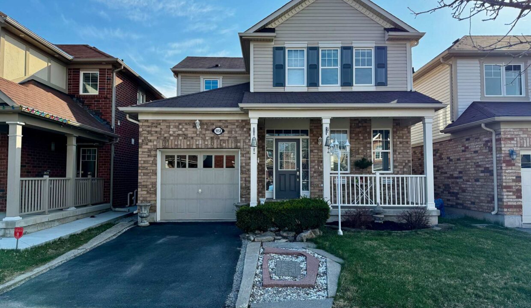
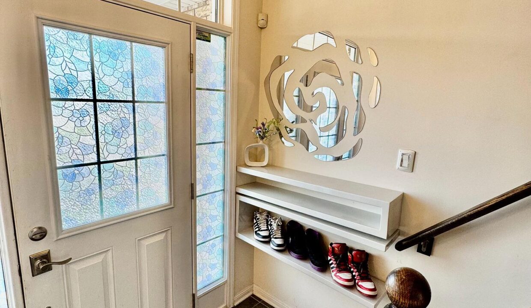
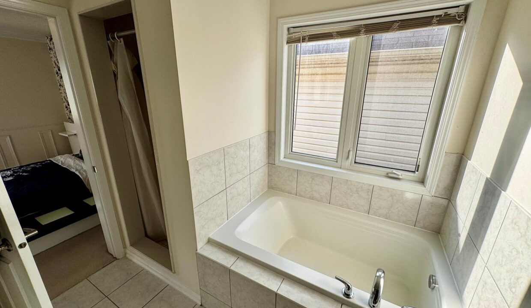

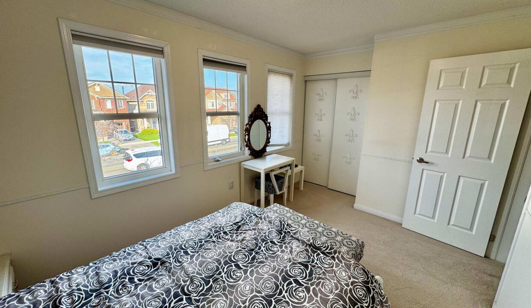

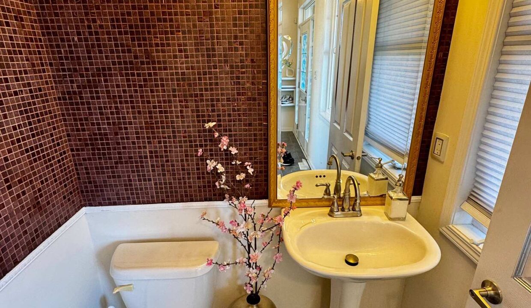
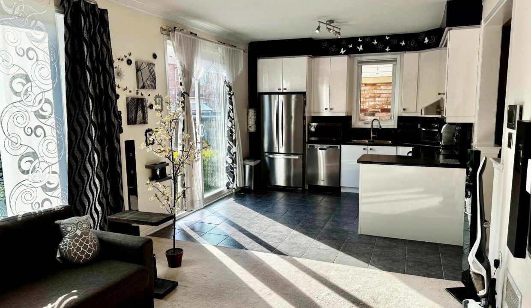
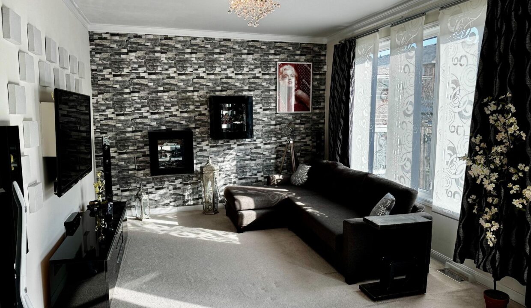
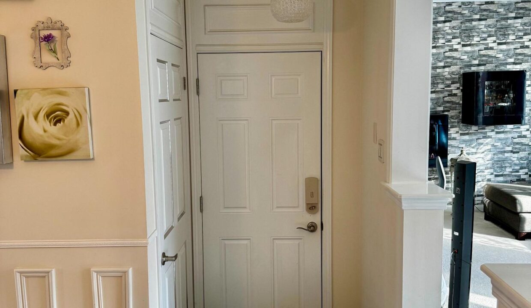
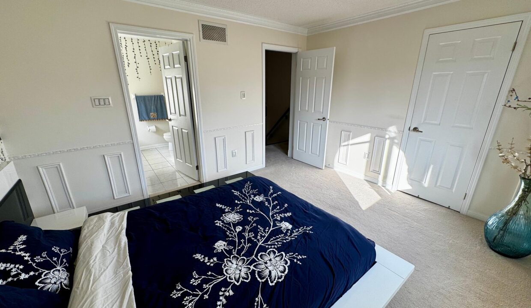
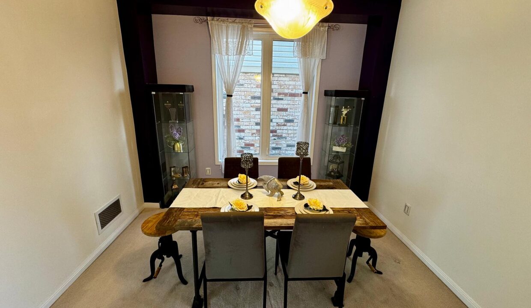
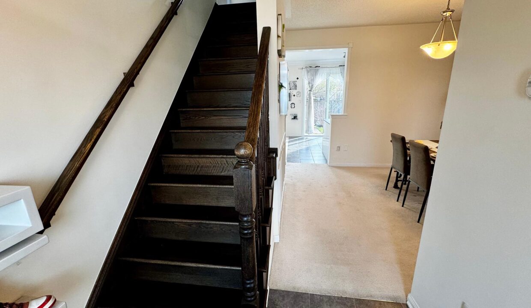


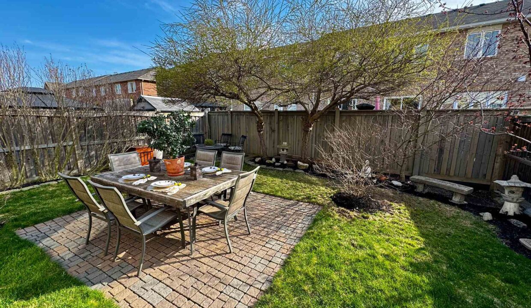
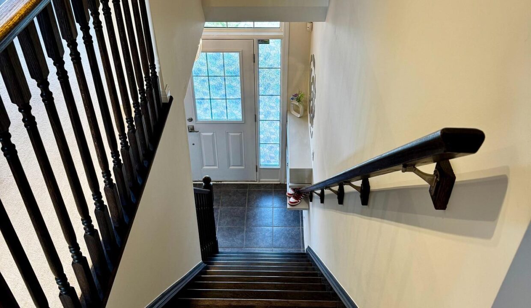
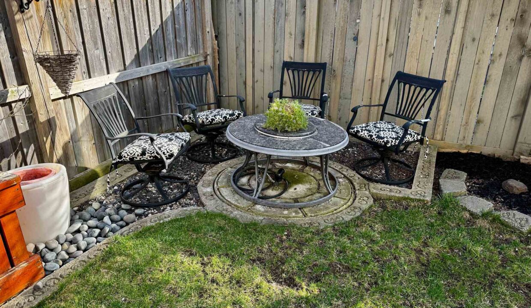
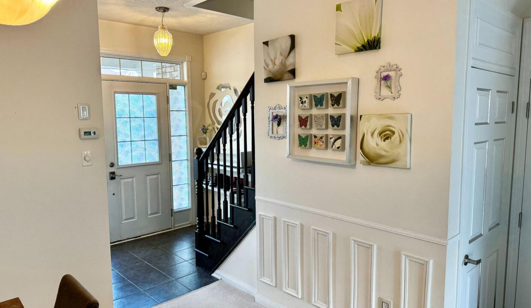
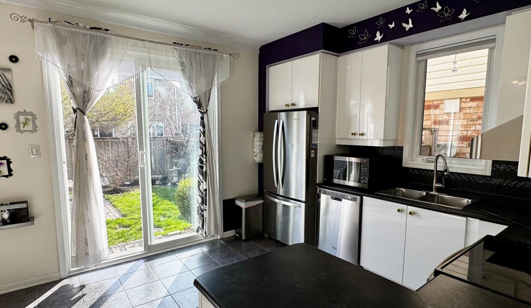
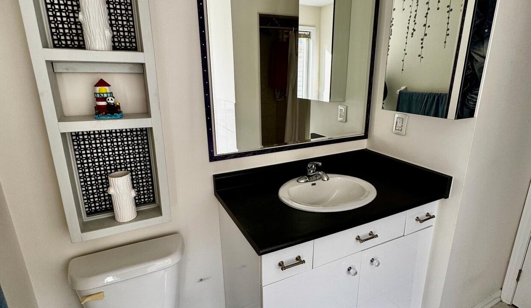
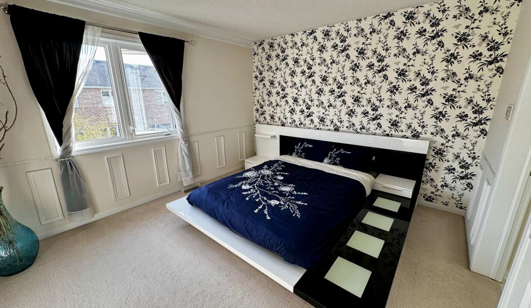
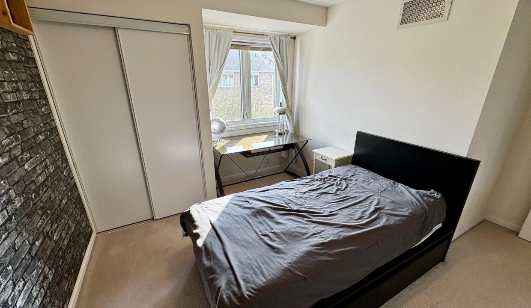
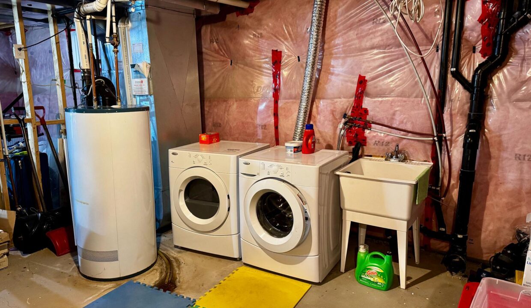
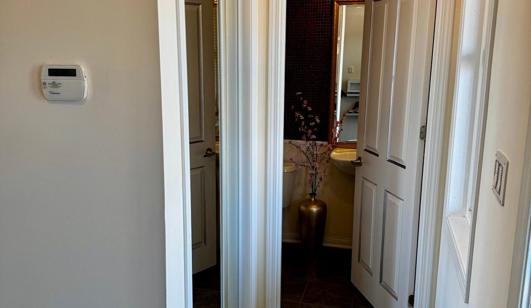
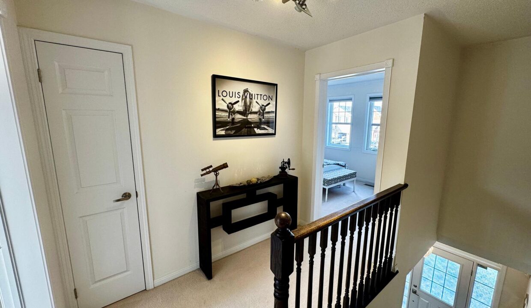
One of Milton’s most sought-after neighbourhoods, this stunning detached Brick and Vinyl siding home is ideal for families. Enjoy a community where everything is close at hand from the hospital, schools, and Milton Sports Center and all major amenities. Step into 9′ ceilings feeling spacious and a kitchen with stainless steel appliances. Enjoy the view of the Great room and a walk-out that leads to a fully fenced yard. This main level also includes a powder room and a formal dining room. The primary bedroom is a true retreat, featuring a walk-in closet and a 4pc ensuite. 2 additional bedrooms and one 3pc bathroom complete the level. Enjoy proximity to public transit, the GO Train, and easy highway access all in a well maintained home ready to welcome you!
Welcome to 39 Southview Crescent. An outstanding investment opportunity offering…
$849,000
Stunning 2 storey home to be built by Diamond Quality…
$2,100,000
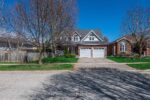
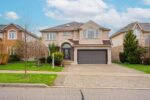 18 Hawkswood Drive, Kitchener, ON N2K 4J6
18 Hawkswood Drive, Kitchener, ON N2K 4J6
Owning a home is a keystone of wealth… both financial affluence and emotional security.
Suze Orman