#64 – 124 Compass Trail, Cambridge, ON N3E 0E3
Welcome home to a place where modern design meets everyday…
$629,000
1157 Restivo Lane, Milton, ON L9T 2X5
$1,089,000

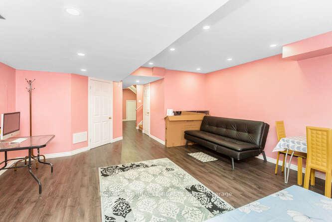
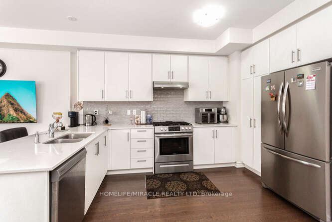
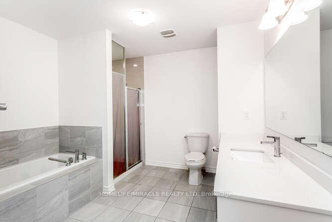
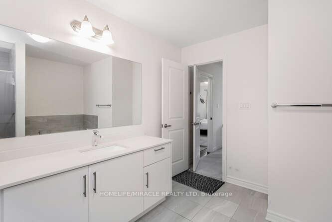
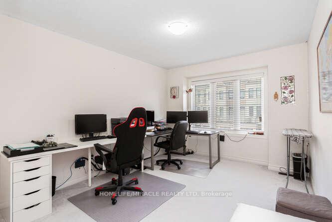
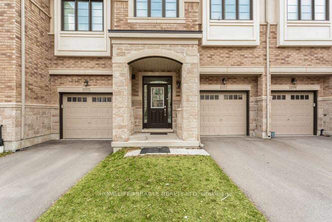
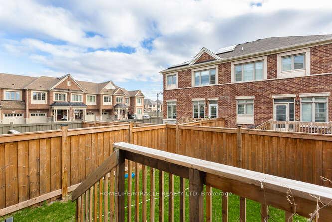
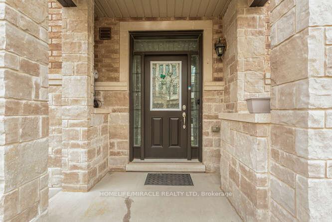
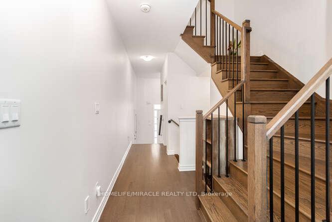
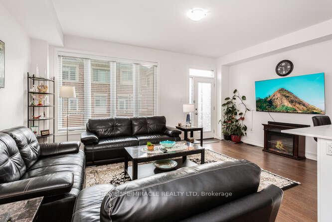
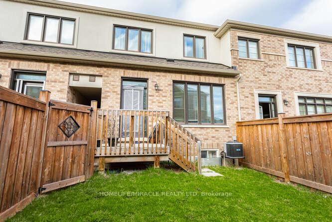
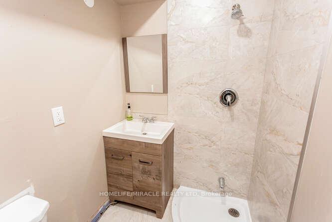

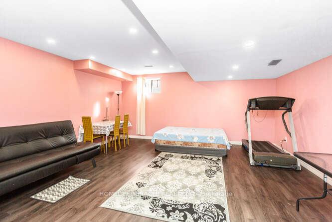
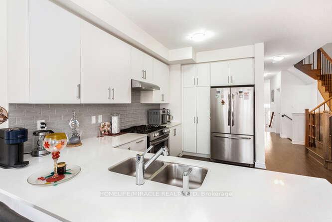
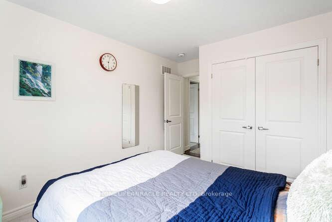
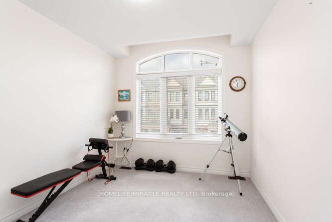
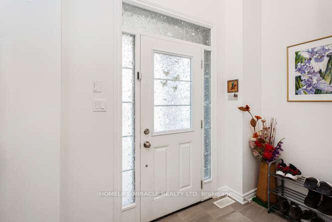
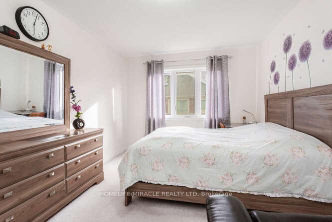
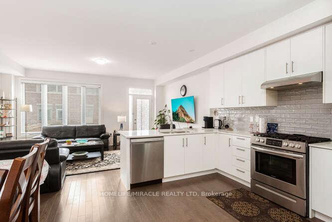
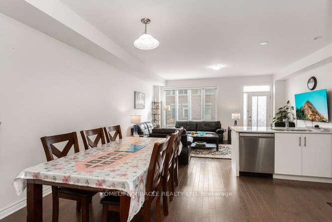
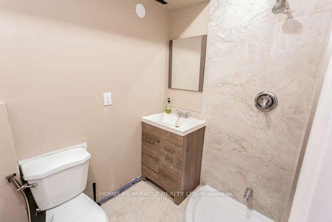
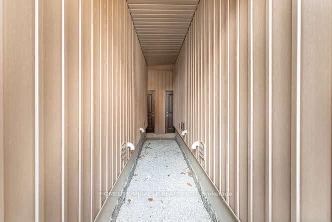
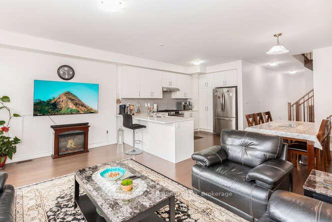


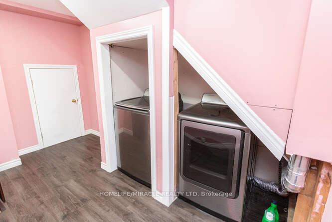
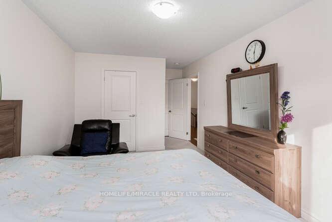
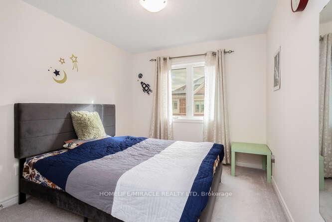
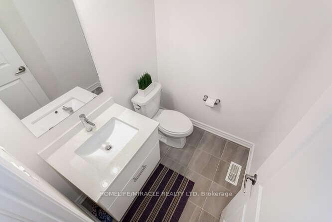
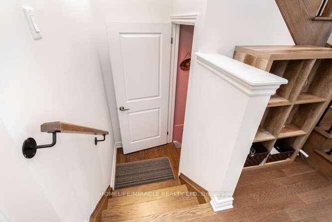
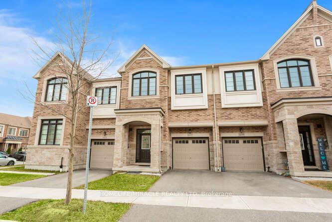
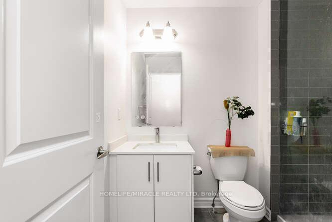
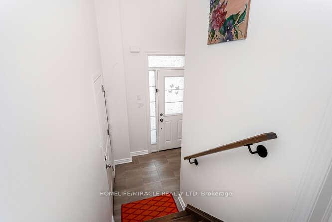
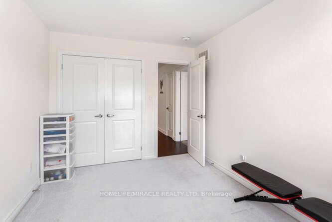
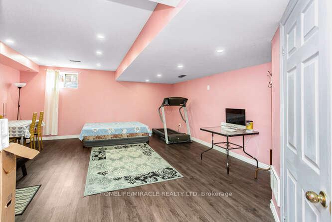
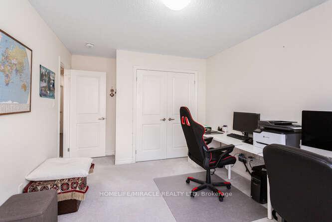
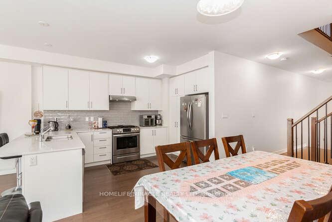
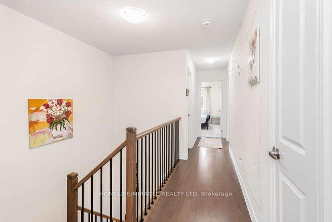
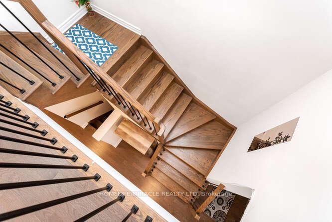
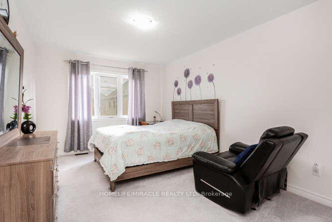
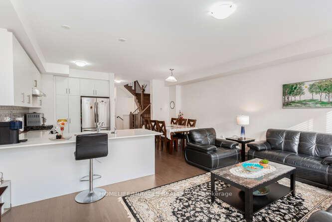
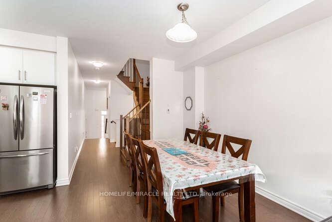
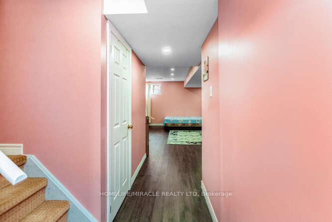
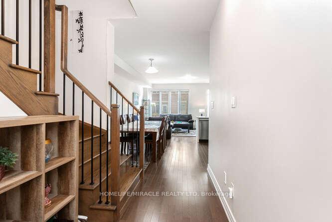
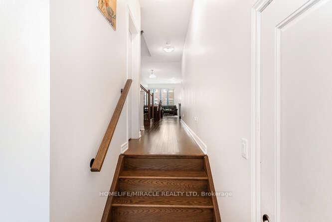
Welcome to the charming Townhome at 1157 Restivo Lane, crafted by the esteemed builder Great Gulf, and nestled in the heart of the prestigious Ford Community. This stunning property boasts nearly 1800 sqft of open-concept living space, offering four generously-sized bedrooms, two luxurious full bathrooms upstairs, a convenient main-floor powder room, and an additional bathroom in the versatile basementperfect for family gatherings or hosting guests/in-laws.Step inside to discover a bright and airy kitchen with dining and living room, enjoy the morning/evening tea on the deck area overlooking a private lawn which also has an access from the Garage. The neighborhood is both secure and family-friendly, with parks, top-rated schools, shopping centers, and essential amenities all within easy reach.This exquisite residence seamlessly combines comfort and functionality, ensuring that every moment spent here is filled with joy and satisfaction. Future homeowners will undoubtedly fall in love with everything this delightful home has to offer.
Welcome home to a place where modern design meets everyday…
$629,000
Welcome to 13701 Fourth Line A Private Country Estate Where…
$4,300,000
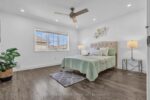
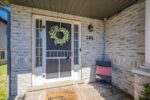 284 Millburn Boulevard, Centre Wellington, ON N1M 3S3
284 Millburn Boulevard, Centre Wellington, ON N1M 3S3
Owning a home is a keystone of wealth… both financial affluence and emotional security.
Suze Orman