193 Douglas Street, Waterloo, ON N2L 1K6
Ideal for Downsizers, First-Time Buyers, or Investors! Welcome to 193…
$845,000
19 Promenade Road, Guelph/Eramosa, ON N1E 5Y6
$1,100,000
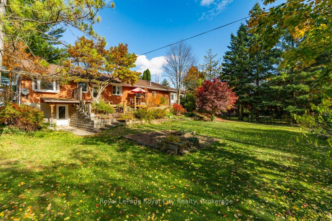
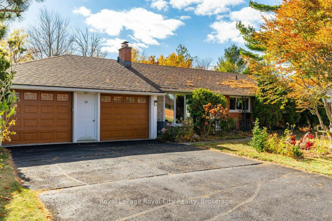
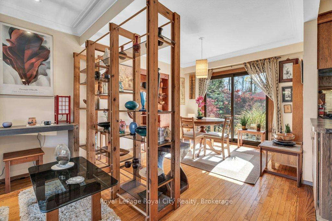
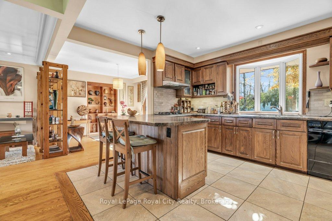
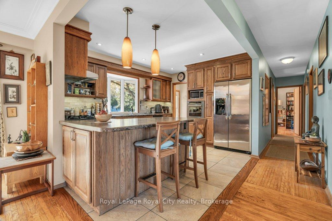
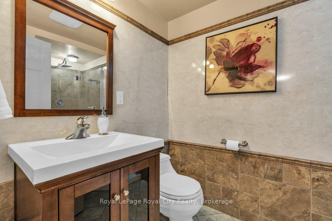
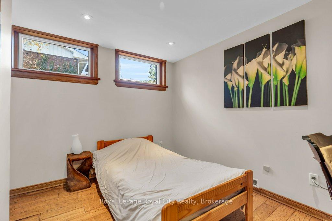
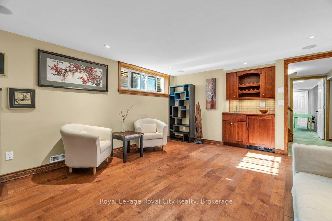
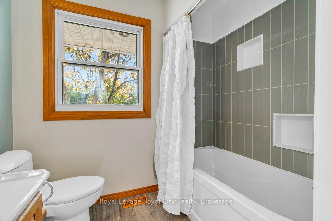
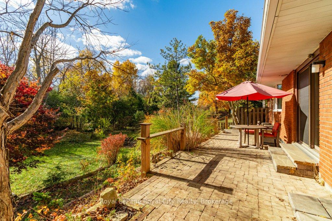
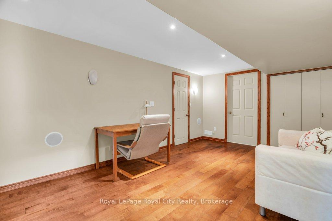

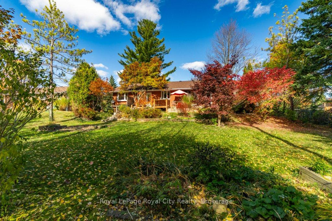
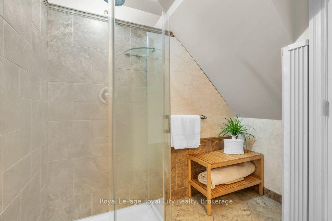
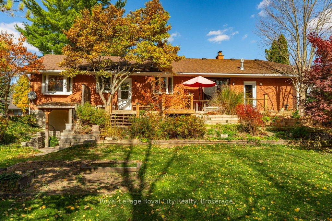
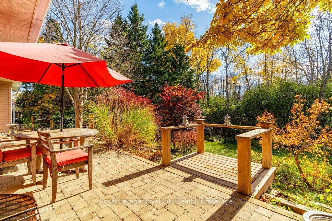

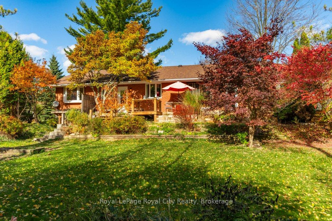
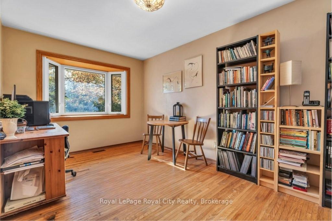
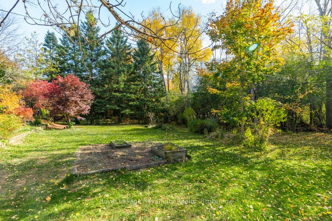
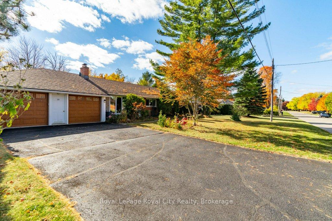
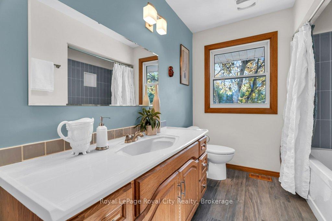
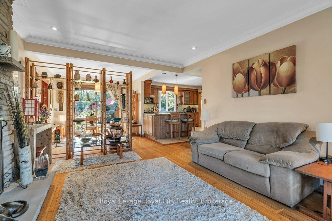
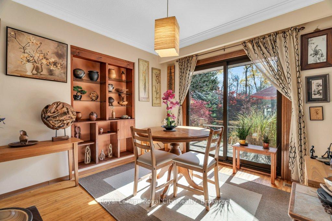
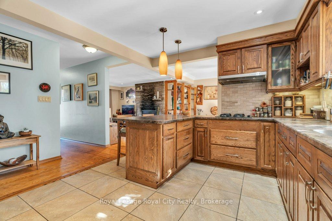
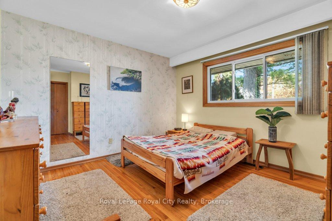
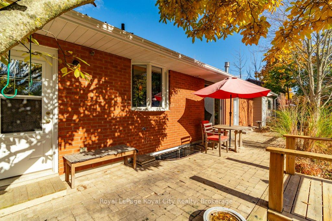
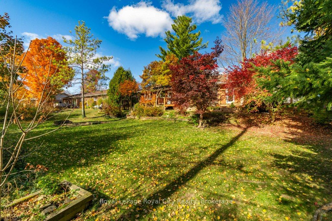
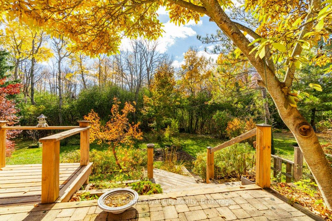
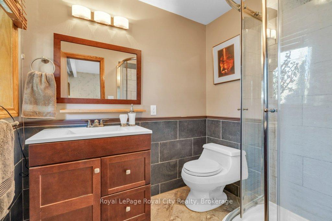
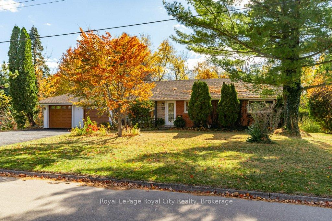
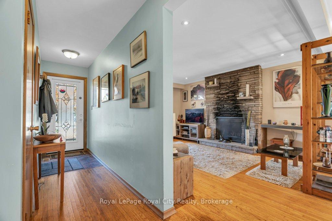
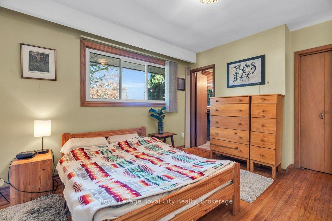
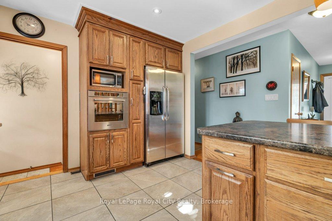
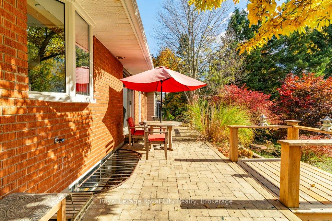
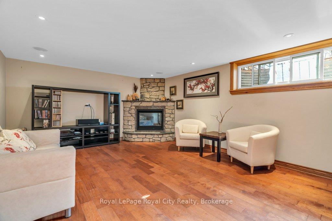
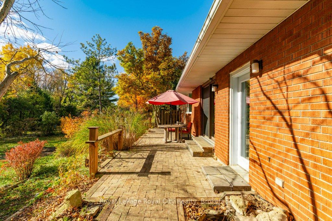
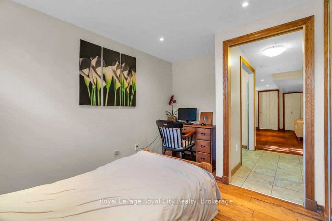
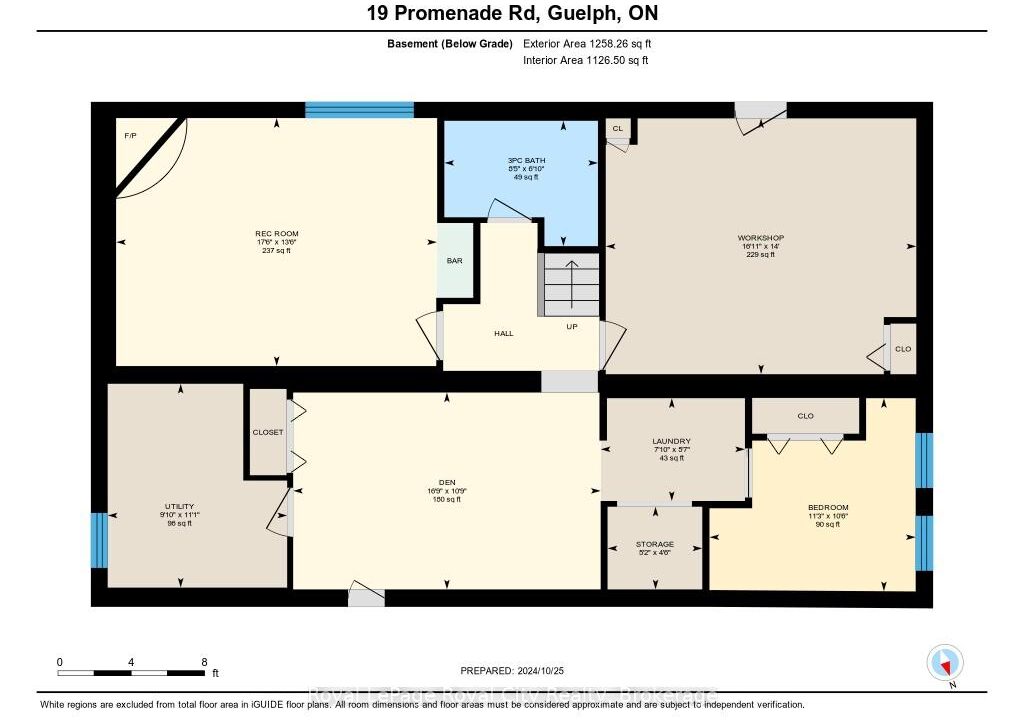
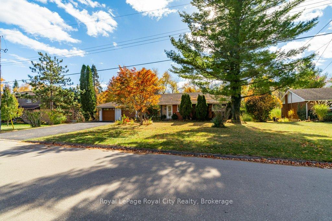
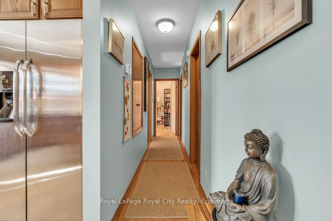
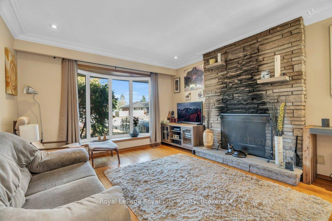
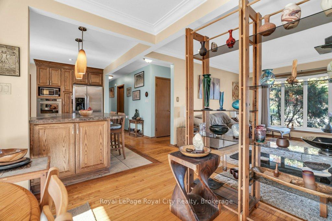
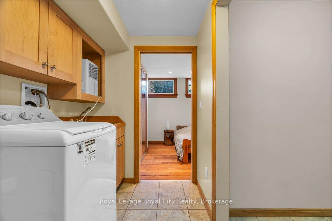
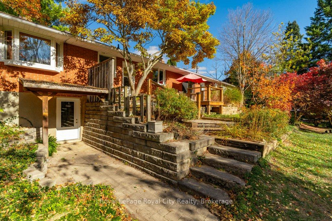
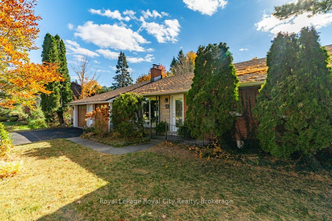
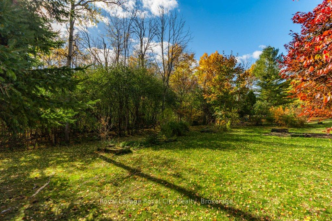
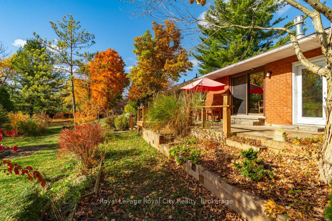
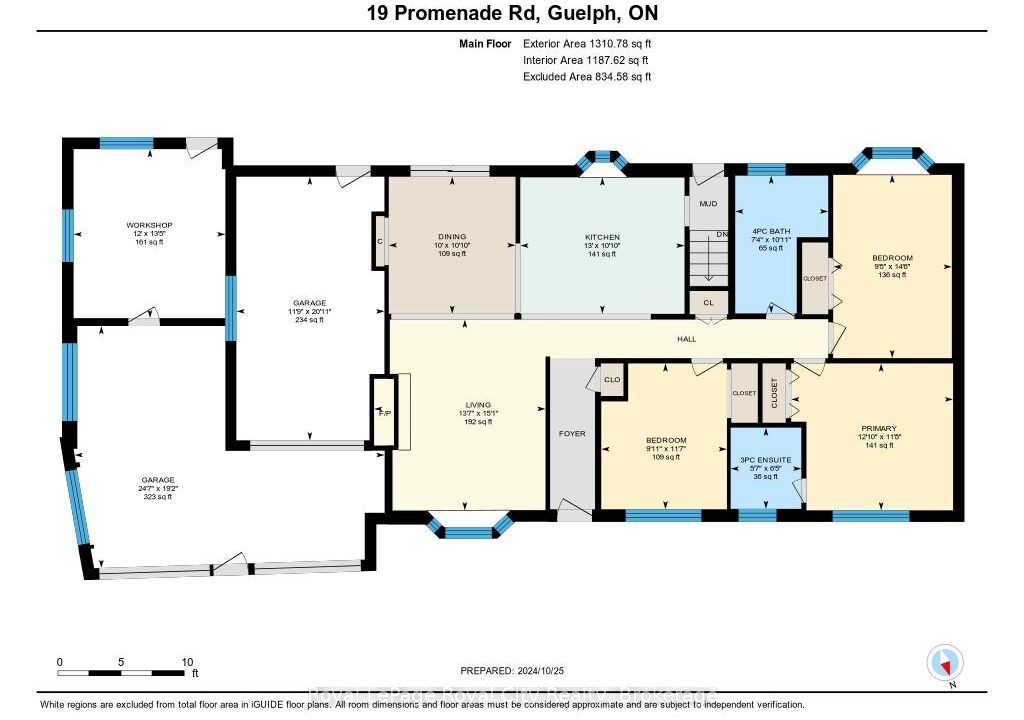
Welcome to 19 Promenade Rd! This charming 3-bedroom bungalow, nestled on the peaceful outskirts of Guelph, offers a perfect blend of city convenience and tranquil country living. Set on a beautifully landscaped 1/3-acre lot surrounded by lush greenery, this 1,310 sq. ft. home makes a dreamy first impression. The main floor boasts an open-concept design where the updated oak kitchen, dining area, and living room seamlessly connect, all with stunning views of the picturesque backyard. The kitchen has a timeless, traditional feel and is highlighted by a bay window that brings in plenty of natural light. The bedroom wing features three generously sized bedrooms and two full bathrooms, providing comfortable accommodations for family or guests. Downstairs, the fully finished basement expands your living space with a cozy rec room featuring a gas fireplace, an office, a 3-piece bathroom, a spacious den, and a walkout workshop, offering plenty of room for hobbies or a home office. Outdoor enthusiasts and gardeners will love the expansive backyard – a true oasis with a beautiful magnolia tree, Japanese maple, and garden beds. With a 3-car garage and two large workshops with direct backyard access, there’s no shortage of space for projects and storage. 19 Promenade Rd offers the best of both worlds – a private, nature-rich retreat with easy access to the amenities of Guelph. Don’t miss your chance to call this beautiful property home!
Ideal for Downsizers, First-Time Buyers, or Investors! Welcome to 193…
$845,000
Welcome to 36 Blacklock Street, a beautifully upgraded 4-bedroom detached…
$939,000
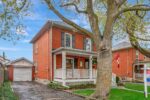
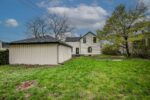 15 Chisholm Street, Cambridge, ON N1R 4E3
15 Chisholm Street, Cambridge, ON N1R 4E3
Owning a home is a keystone of wealth… both financial affluence and emotional security.
Suze Orman