482 Gowland Crescent, Milton, ON L9T 4E5
Welcome to 482 Gowland Crescent, a beautifully maintained 4-bedroom, 3-bathroom…
$1,499,900
#Pvt - 26 Creekside Terrace, Centre Wellington, ON N1M 0H4
$959,900
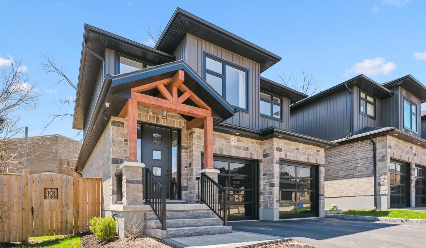
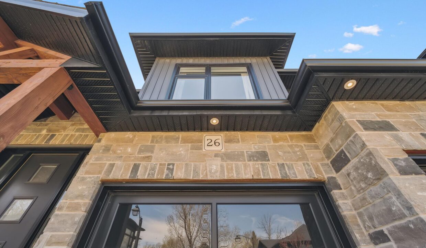
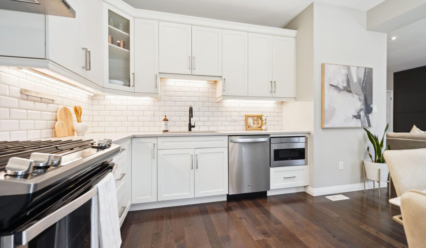
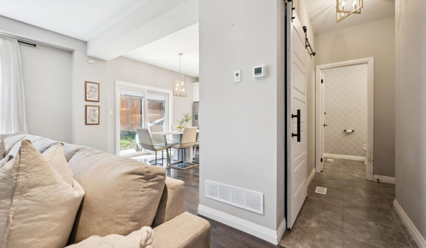
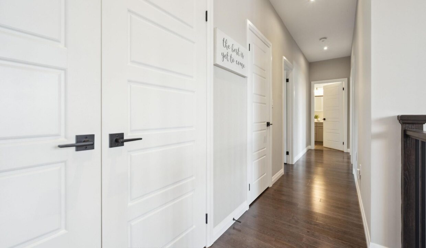
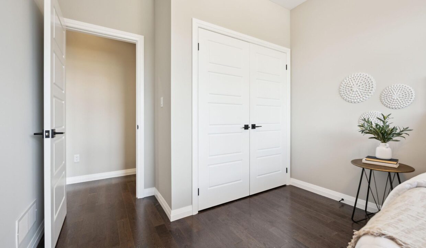
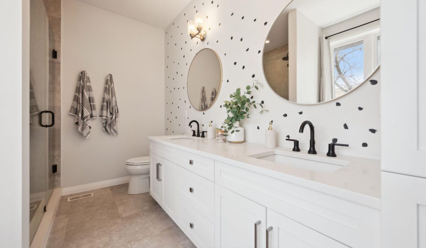
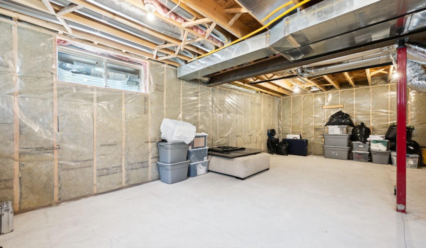
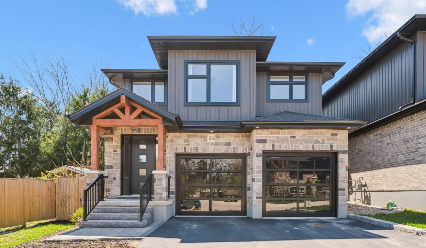
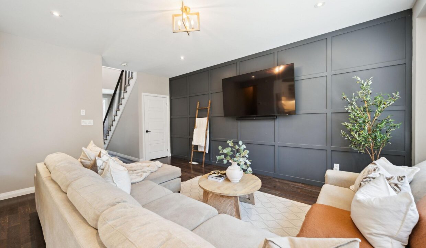
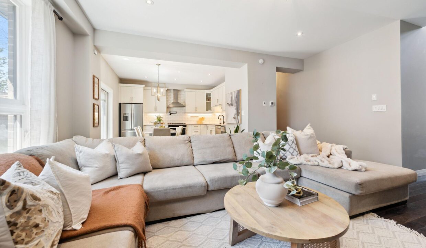
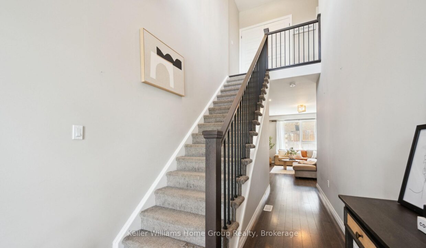
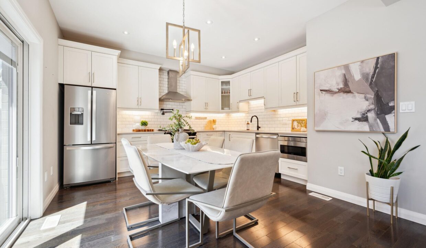
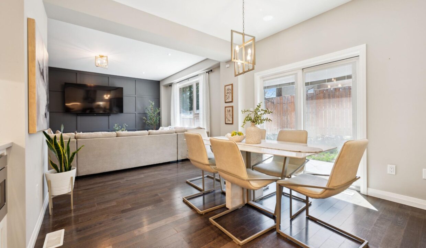
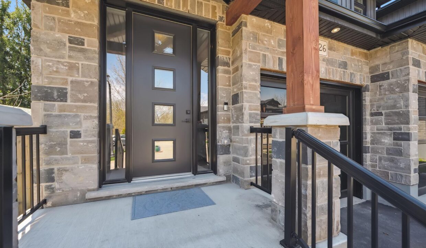
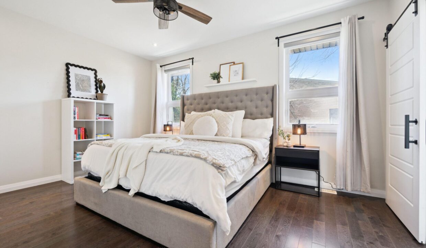
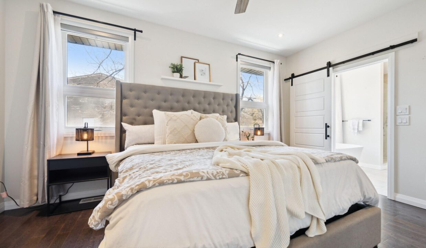
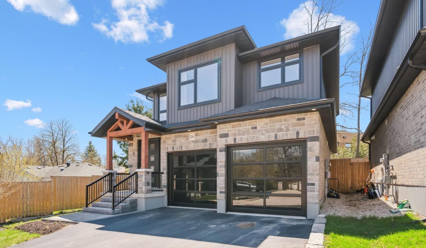
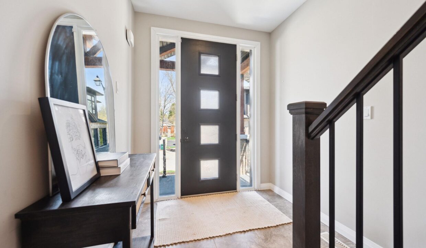
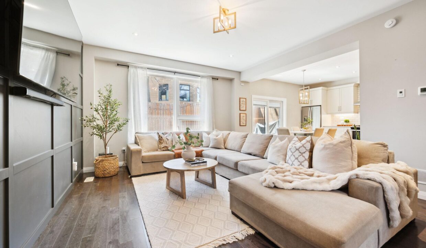
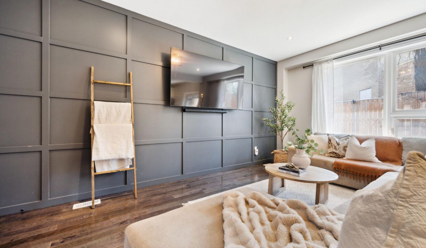
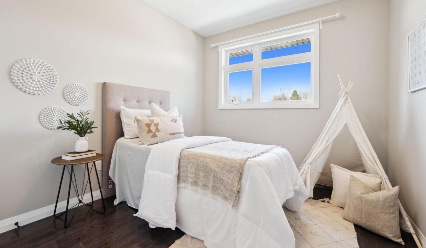

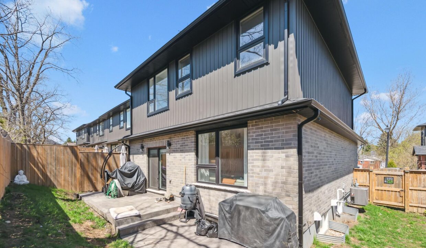
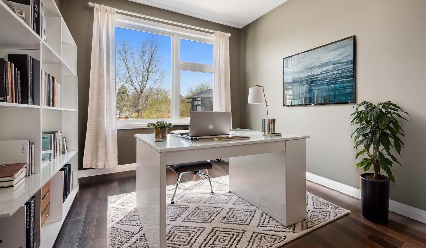
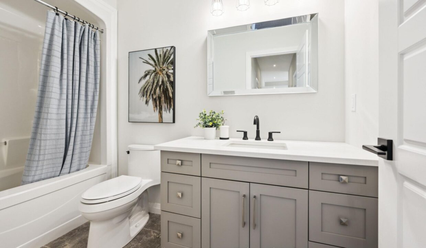
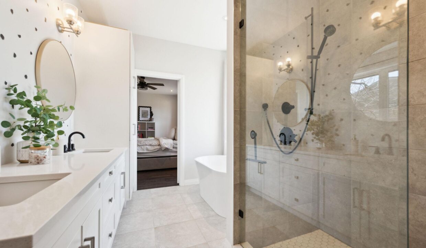
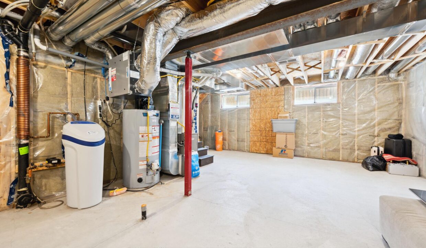
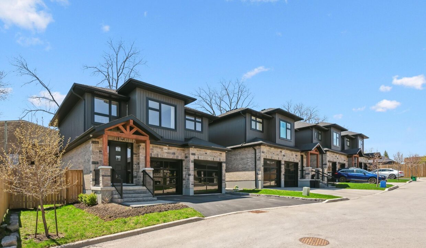
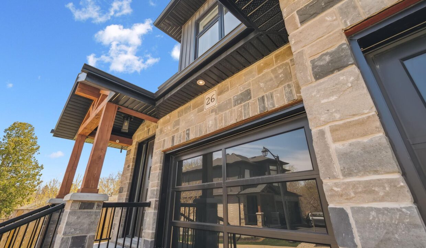
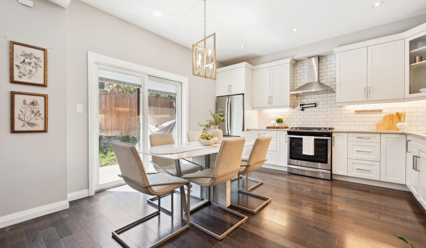
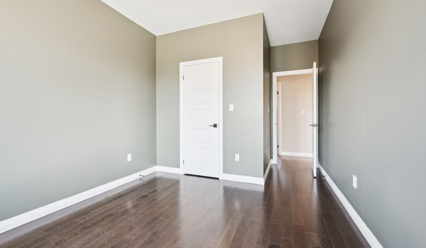

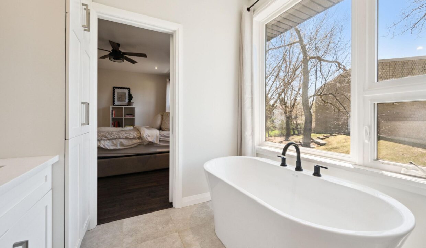
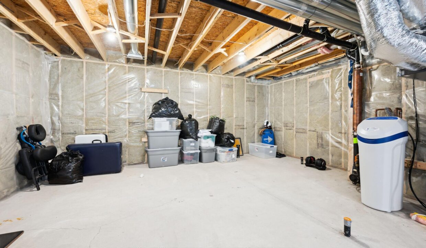

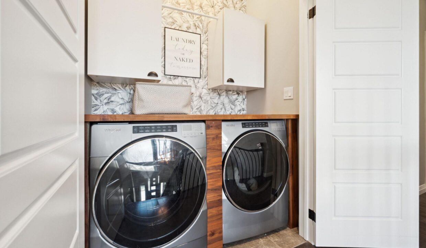
Experience refined living in this luxurious custom home, perfectly situated in an exclusive enclave of just seven residences in the historic town of Fergus, Ontario. Offering 1,832 sq ft of exceptional design, this home features soaring 9-foot ceilings on both levels, a spacious living room, and a stunning kitchen with high-end finishes, ideal for both everyday living and entertaining. The three bedrooms include a serene primary suite with a spa-like en suite and freestanding tub, complemented by a second full bathroom on the upper level and a stylish powder room on the main floor. Premium details abound, from the timber-framed front porch and sleek glass double garage doors to the high-end second-floor laundry room and built-in central vacuum. The unfinished basement, with exterior walls already framed and insulated, includes a cold room and rough-in for a future bathroom, offering endless potential while leaving the interior layout open for customization. Enjoy the fully fenced backyard with a stamped concrete patio that’s perfect for summer gatherings. With top-tier craftsmanship and timeless curb appeal, this rare offering is your chance to own a piece of elegance in one of Ferguss most coveted neighbourhoods.
Welcome to 482 Gowland Crescent, a beautifully maintained 4-bedroom, 3-bathroom…
$1,499,900
An enchanting combination of living space, pride of ownership and…
$859,900
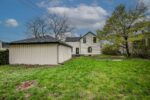
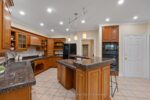 3100 30 Side Road, Milton, ON N0B 2K0
3100 30 Side Road, Milton, ON N0B 2K0
Owning a home is a keystone of wealth… both financial affluence and emotional security.
Suze Orman