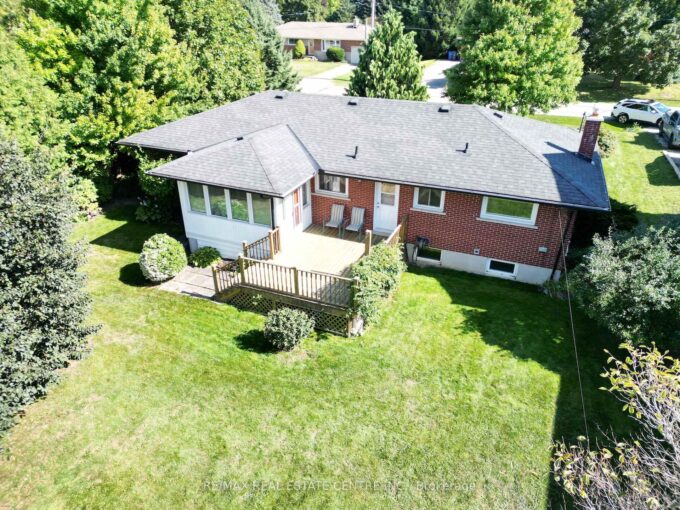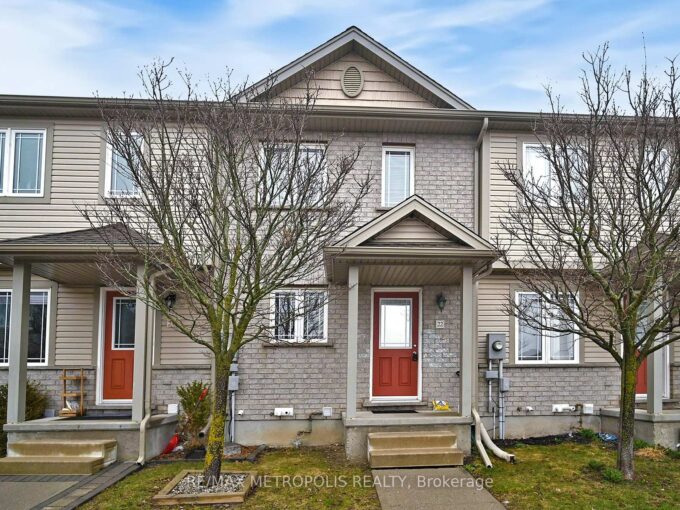516 Doonwoods Crescent, Kitchener, ON N2P 0E5
516 Doonwoods Crescent, Kitchener, ON N2P 0E5
$998,000
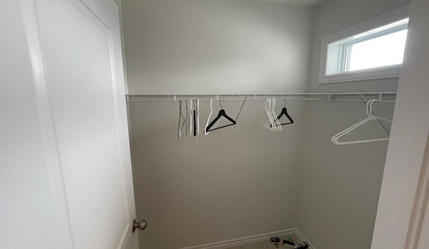
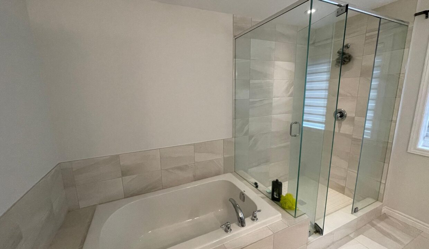
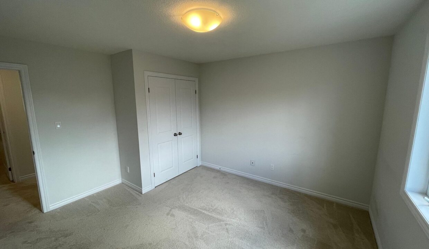
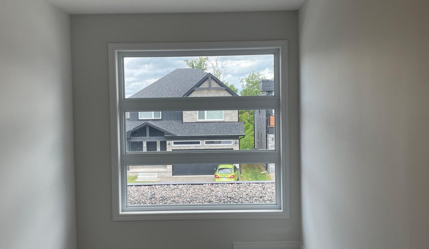
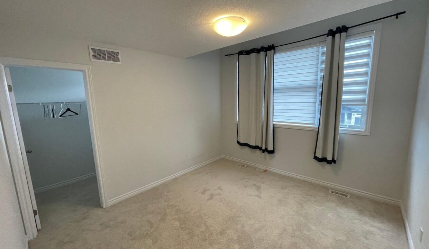
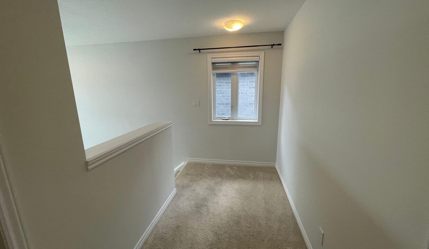
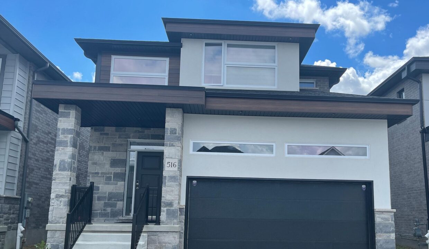
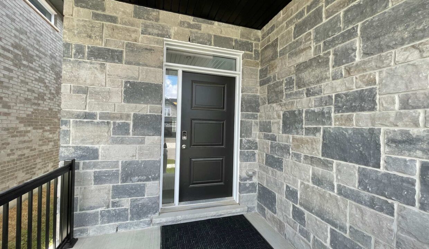
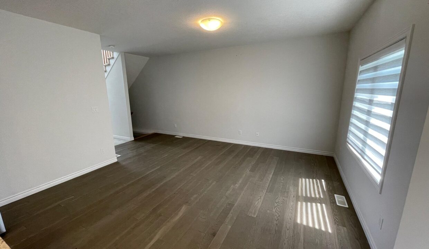
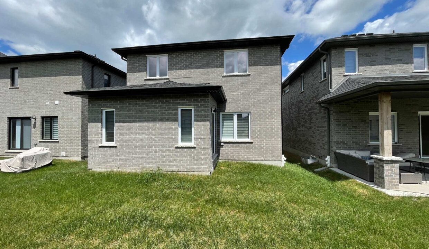
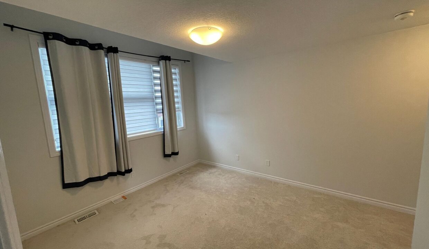
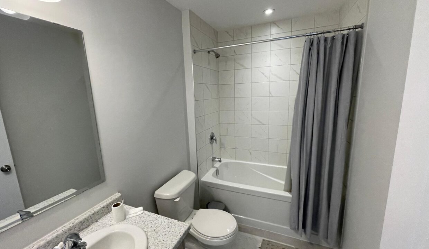
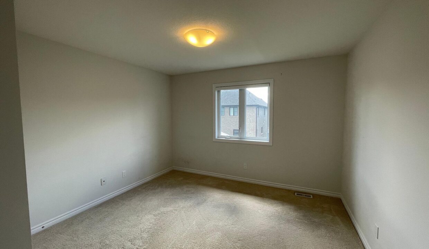
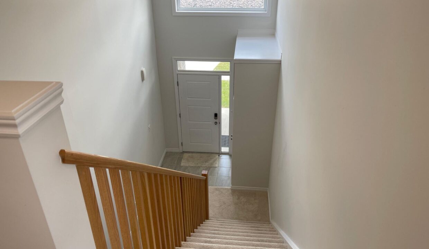
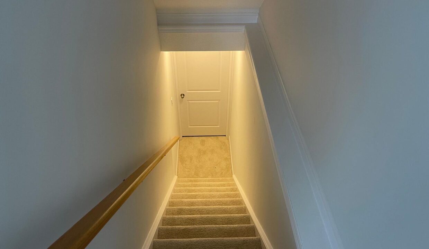
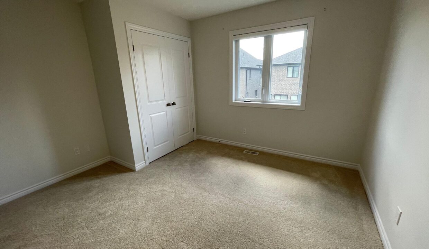
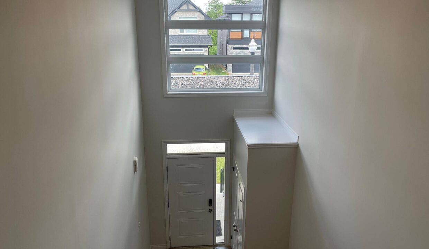
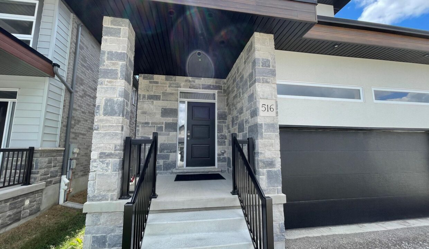
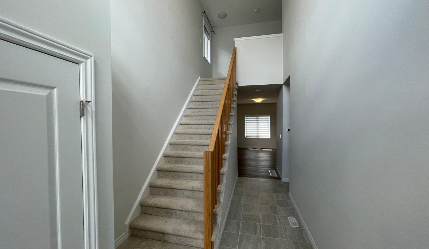
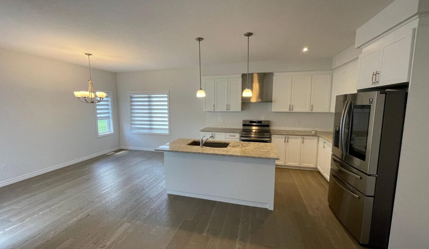
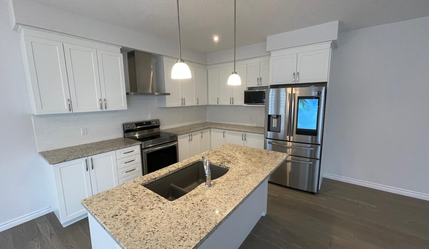
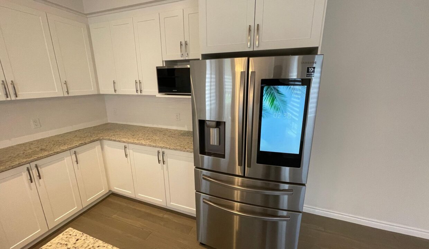
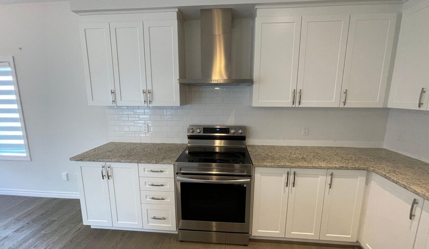
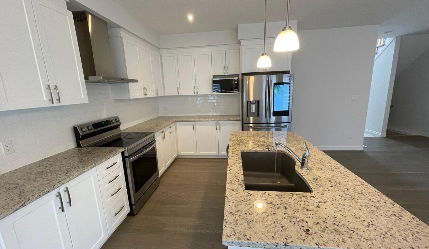
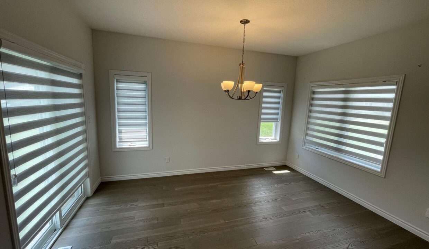
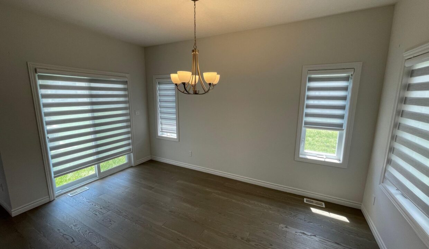
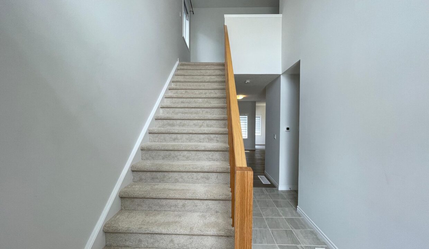
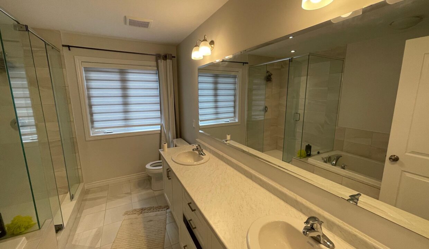
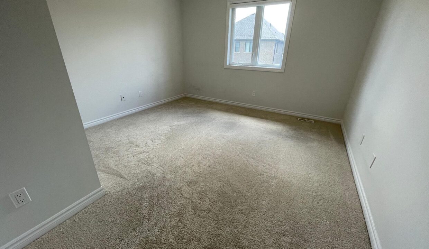
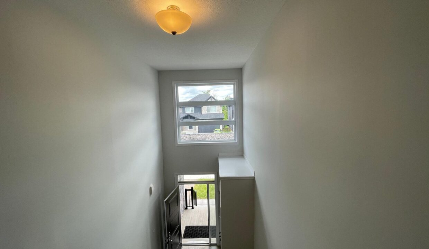
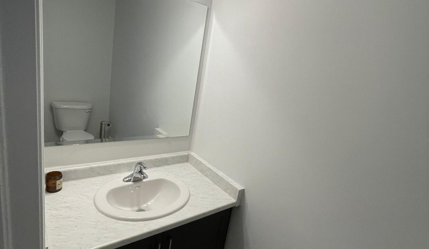
Description
See Virtual Tour*** Welcome to 516 Doonwoods Crescent West in Kitchener a stunning newer detached home that perfectly blends modern elegance with everyday functionality! This beautiful property features 3 spacious bedrooms, 3 bathrooms, and a double garage, offering everything you need for comfortable and stylish living.As you step inside, youll be greeted by a bright and open layout with 9 ceilings on the main floor, creating a sense of space and sophistication. The carpet-free main floor boasts ceramic tiles and hardwood flooring, complemented by upgraded granite countertops and a stylish kitchen backsplash a true chefs delight! The upgraded lighting package, baseboards, and trim throughout add a touch of luxury to every corner.The master bedroom is a private retreat, complete with a spacious walk-in closet and a luxurious ensuite bathroom featuring a glass shower and soaker tub. Two additional bedrooms and well-appointed bathrooms provide plenty of space for family or guests.Outside, the double garage and quiet neighborhood offer convenience and peace of mind. Located in a prime area, this home is steps away from excellent schools, scenic trails, and parks, making it perfect for families and outdoor enthusiasts. Plus, youre just a short drive to Highway 401, Conestoga College, shopping, dining, and more everything you need is within reach!Dont miss your chance to own this move-in-ready gem in one of Kitcheners most desirable neighborhoods. Schedule your showing today and make 516 Doonwoods Crescent West your new home! Picture from Previous Listings.
Additional Details
- Property Age: 0-5
- Property Sub Type: Detached
- Transaction Type: For Sale
- Basement: None
- Heating Source: Gas
- Heating Type: Forced Air
- Cooling: Central Air
- Parking Space: 2
Similar Properties
#22 – 10 FOXGLOVE Crescent, Kitchener, ON N2E 0E1
Welcome to this beautifully updated and newly renovated two-storey townhome,…
$579,000
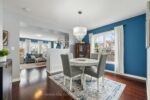
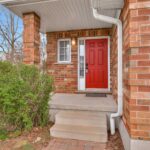 714A Columbia Forest Boulevard, Waterloo, ON N2V 2M4
714A Columbia Forest Boulevard, Waterloo, ON N2V 2M4

